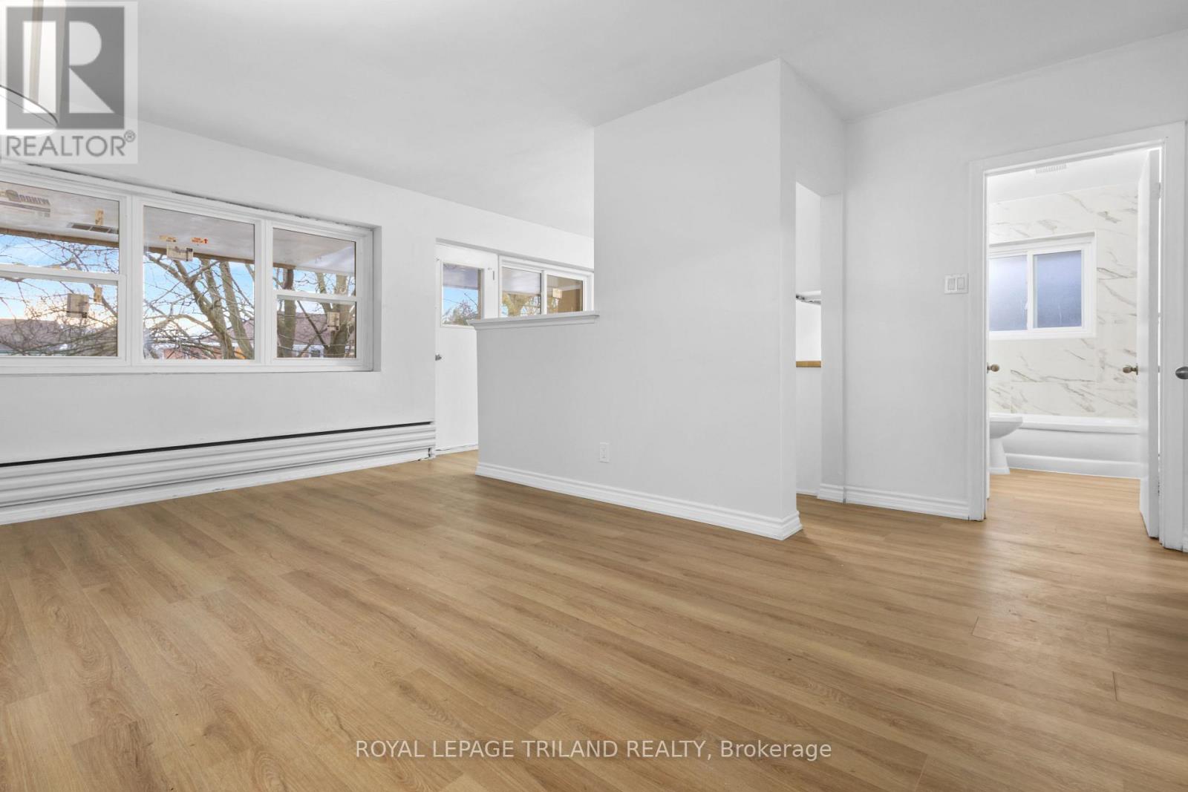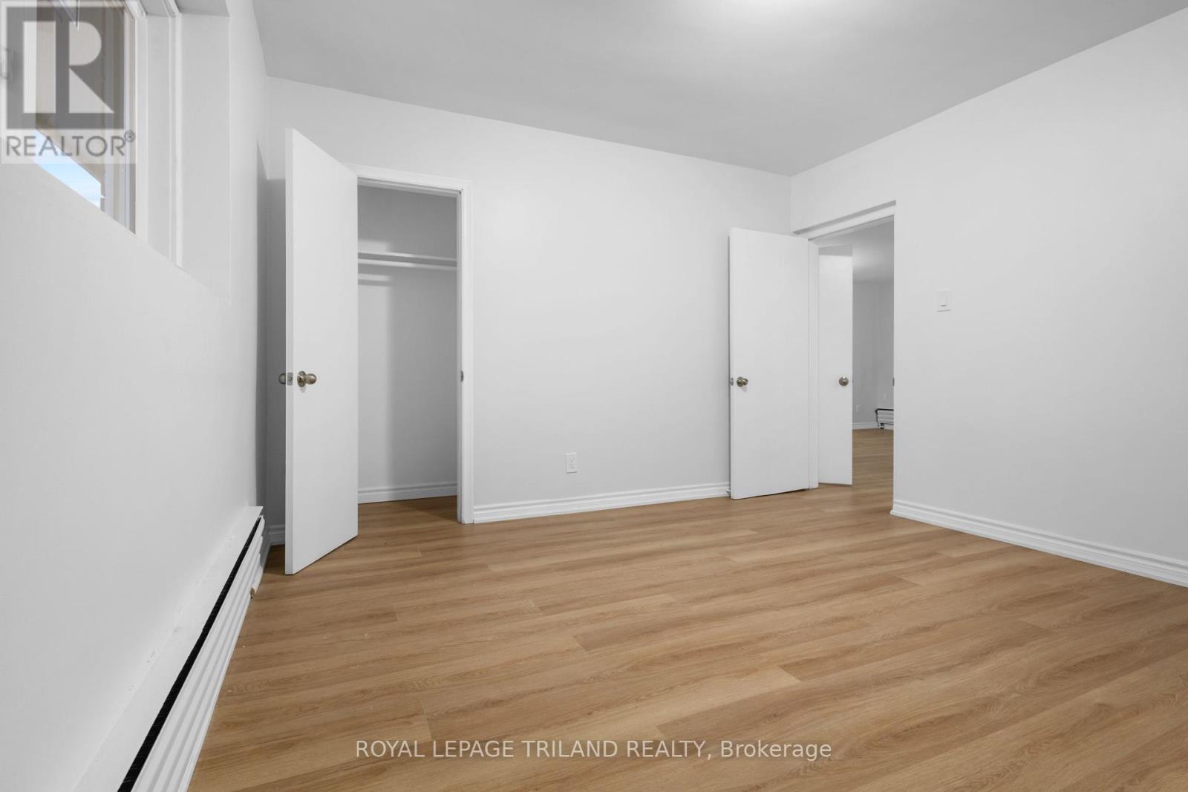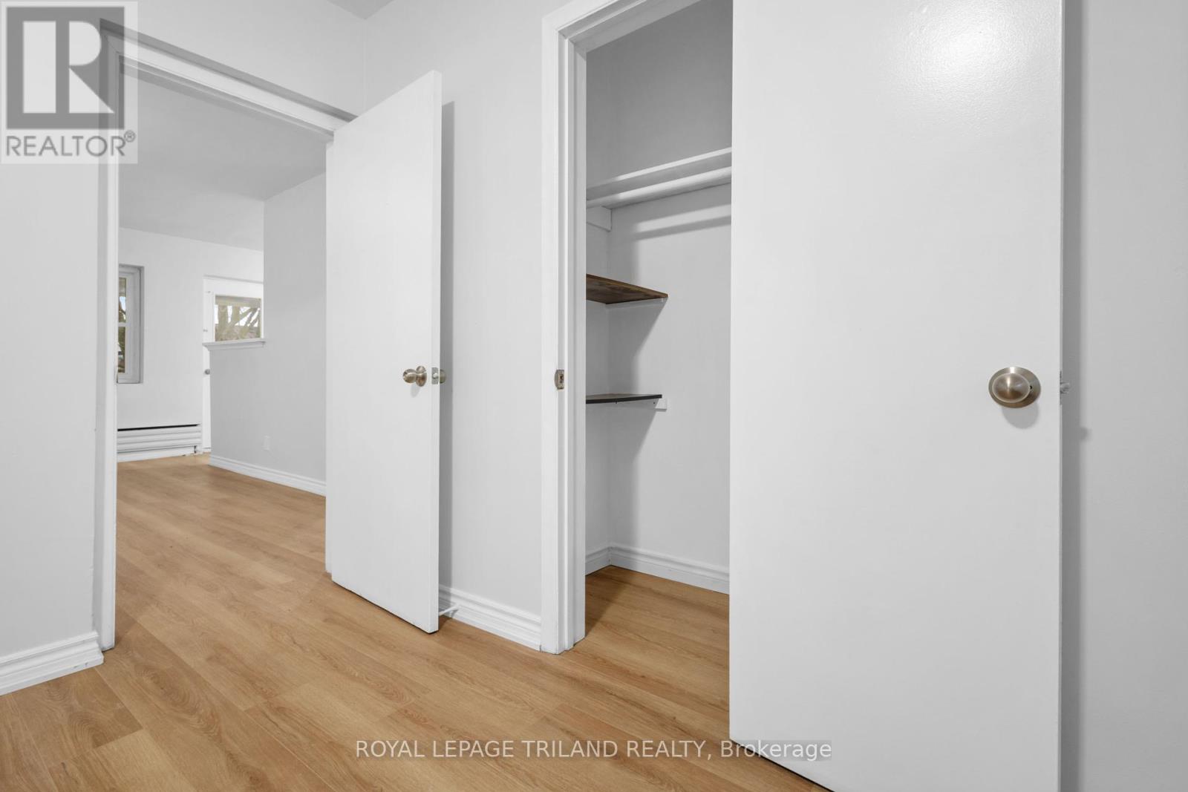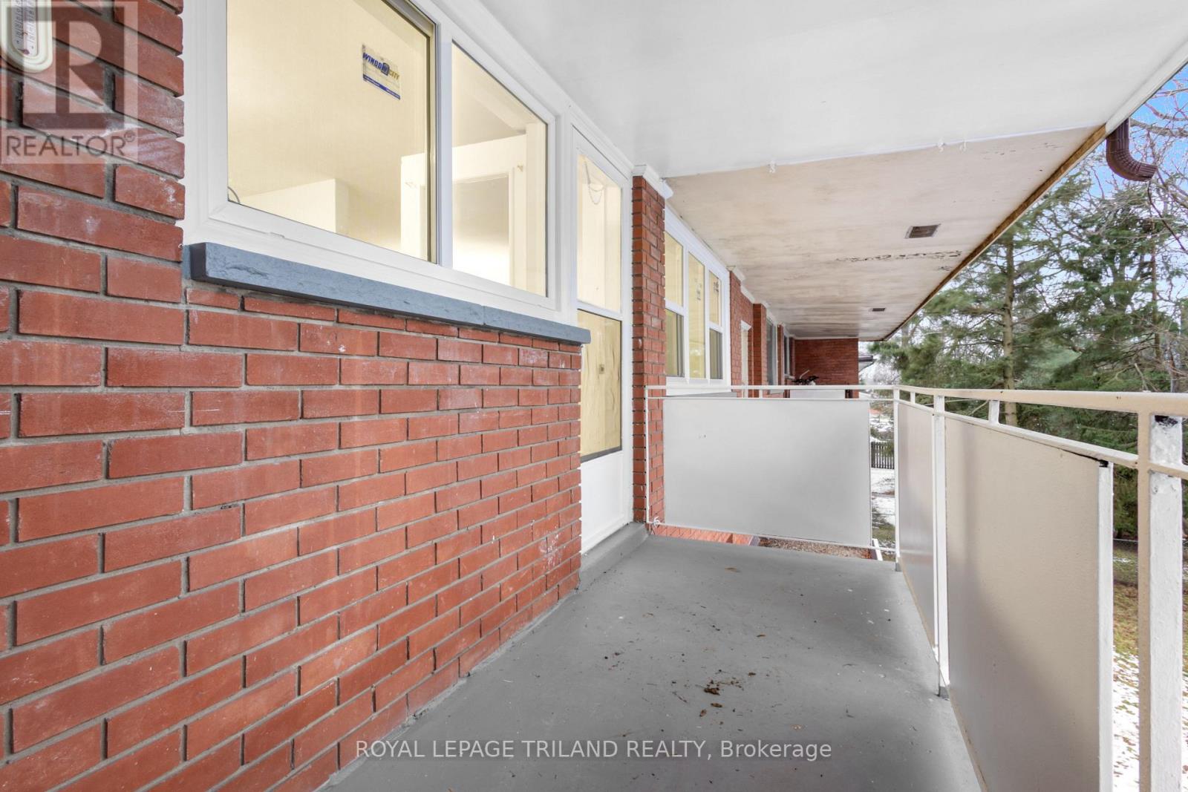4 - 358 Hilton Avenue London, Ontario N5W 2R6
Interested?
Contact us for more information
Lindsay Reid
Broker
Devin Nadeau
Broker
$1,800 Monthly
Welcome to 358 Hilton Ave, Unit 4 Fully Renovated Gem with Modern Comforts!Step into this beautifully renovated 2-bedroom apartment where style meets convenience. With all-new windows and fresh upgrades throughout, this home radiates warmth and modern appeal. The bright and airy kitchen is perfect for meal prep and gatherings, while the 4-piece bathroom adds a touch of luxury.Enjoy your own private patio, ideal for outdoor relaxation or entertaining guests. This unit also includes parking for 2 cars, making it a perfect choice for those on the go.Situated close to Argyle Mall, you'll have convenient access to Walmart, grocery stores, Canadian Tire, Home Depot, Dollar Store, LCBO, and much more all just minutes away.Don't miss out on this exceptional opportunity to call 358 Hilton Ave, Unit 1 your new home. Schedule your showing today! Unit is$1800 + Hydro. *Water and heat are included in the rent* Parking for 2 cars in the open parking lot in the back. No air conditioning but portable air conditioning units are allowed. Pet restrictions. Contact for more details. (id:58576)
Property Details
| MLS® Number | X11902183 |
| Property Type | Single Family |
| Community Name | East H |
| AmenitiesNearBy | Park, Public Transit |
| CommunityFeatures | Pets Not Allowed |
| Features | Balcony, Laundry- Coin Operated |
| ParkingSpaceTotal | 2 |
| Structure | Patio(s) |
Building
| BathroomTotal | 1 |
| BedroomsAboveGround | 2 |
| BedroomsTotal | 2 |
| BasementDevelopment | Unfinished |
| BasementType | N/a (unfinished) |
| ExteriorFinish | Brick |
| HeatingFuel | Natural Gas |
| HeatingType | Hot Water Radiator Heat |
| SizeInterior | 699.9943 - 798.9932 Sqft |
| Type | Apartment |
Parking
| Shared |
Land
| Acreage | No |
| LandAmenities | Park, Public Transit |
Rooms
| Level | Type | Length | Width | Dimensions |
|---|---|---|---|---|
| Main Level | Bedroom | 3.52 m | 3.66 m | 3.52 m x 3.66 m |
| Main Level | Kitchen | 3.78 m | 3.29 m | 3.78 m x 3.29 m |
| Main Level | Living Room | 3.21 m | 4.97 m | 3.21 m x 4.97 m |
| Main Level | Primary Bedroom | 3.82 m | 3.72 m | 3.82 m x 3.72 m |
| Main Level | Bathroom | 2.77 m | 1.53 m | 2.77 m x 1.53 m |
https://www.realtor.ca/real-estate/27756845/4-358-hilton-avenue-london-east-h
































