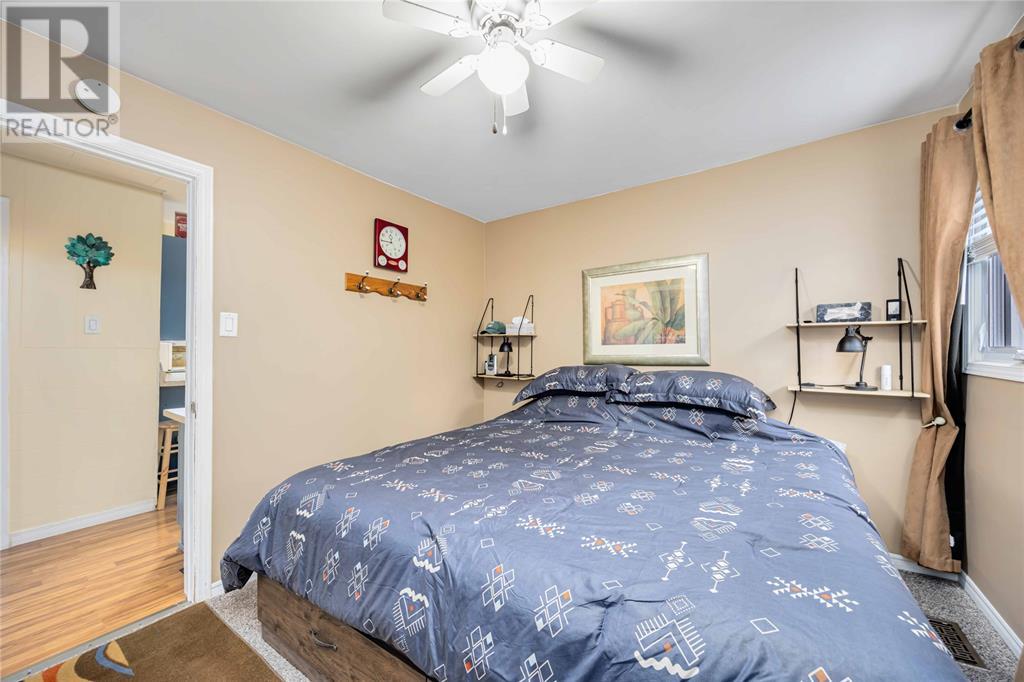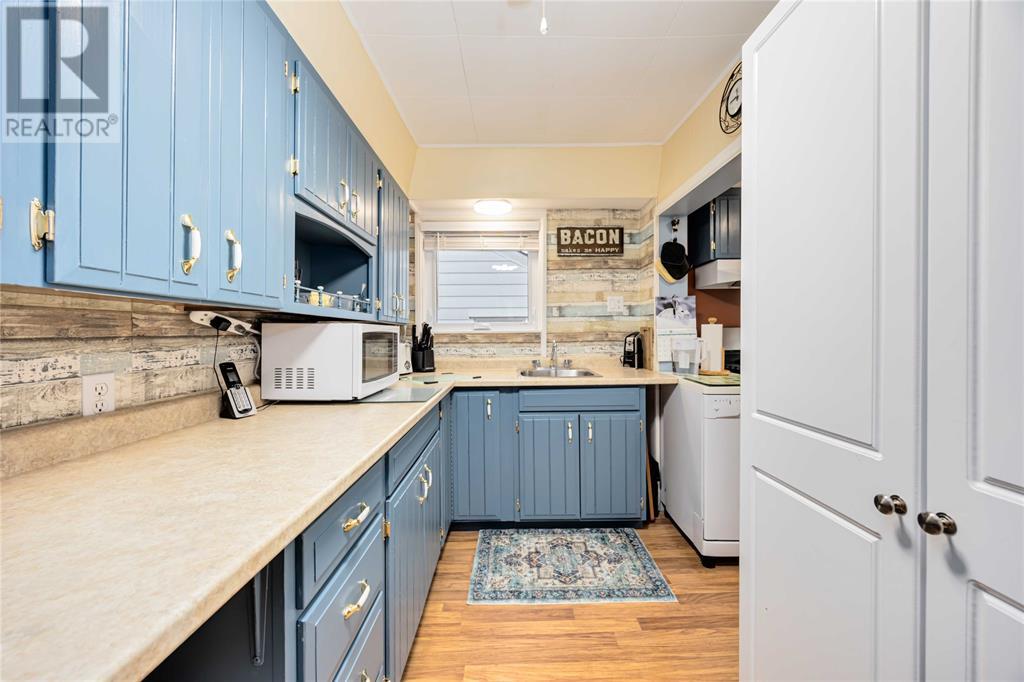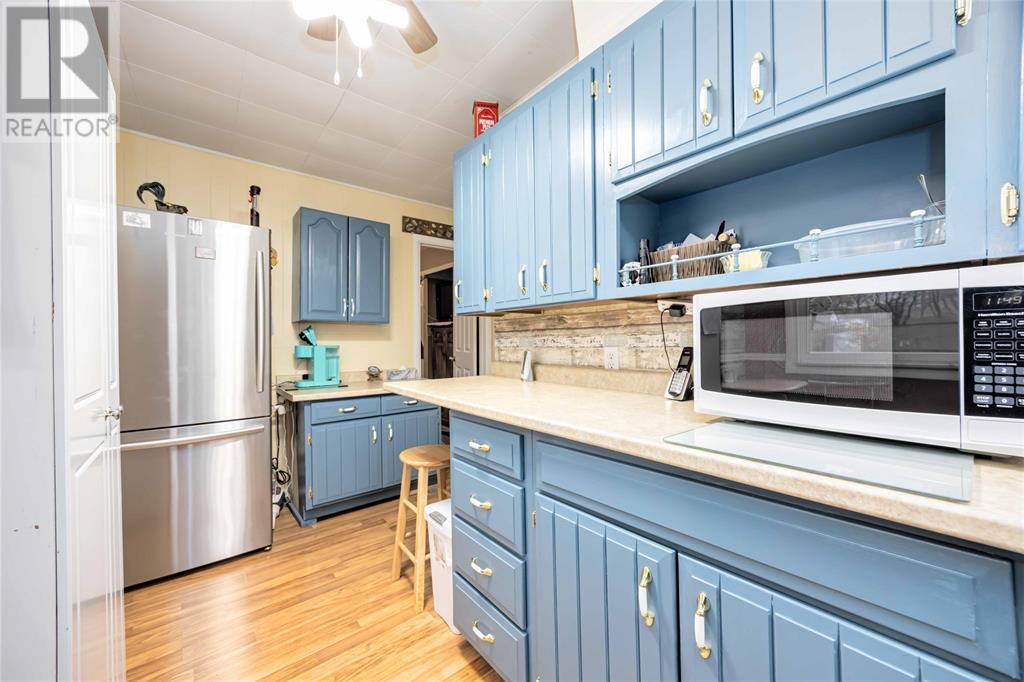399 Mitton Street South Sarnia, Ontario N7T 3E8
Interested?
Contact us for more information
Kevin Ryan
Real Estate Sales Representative
410 Front St. N
Sarnia, Ontario N7T 5S9
$349,900
Fantastic opportunity to own this 2 bedroom, 1 bathroom home boasting many updates, situated on a deep lot (185 Feet) and ideally located close to many local amenities! This bungalow features a spacious living room, Kitchen and dining area, generously sized bedrooms; including a master walk-in closet, and a 4 piece bathroom. This home also includes a storage shed with hydro, metal shed and car shelter. Updates: 2020 - Gravel Driveway, Wooden Shed with Hydro, Attic Insulation, Furnace (Warranted - Saucier) 2021 - Large Fenced Backyard, New Roof (Long-Life Shingles), New Basement Stairs, Front & Rear Entrance Insulated doors 2022 - 2024 - Tub Surround, New Window in Bathroom, Bedroom & Kitchen Windows, Air Conditioning (Saucier Warranty), Four New Basement Windows, Basement Floor: Flex Water Sealed, Subfloor & Laminate (id:58576)
Property Details
| MLS® Number | 24027849 |
| Property Type | Single Family |
| Features | Concrete Driveway, Gravel Driveway |
Building
| BathroomTotal | 1 |
| BedroomsAboveGround | 2 |
| BedroomsTotal | 2 |
| Appliances | Refrigerator, Stove |
| ArchitecturalStyle | Bungalow |
| ConstructedDate | 1943 |
| ConstructionStyleAttachment | Detached |
| CoolingType | Central Air Conditioning |
| ExteriorFinish | Aluminum/vinyl |
| FlooringType | Ceramic/porcelain, Laminate |
| FoundationType | Block |
| HeatingFuel | Natural Gas |
| HeatingType | Forced Air, Furnace |
| StoriesTotal | 1 |
| Type | House |
Land
| Acreage | No |
| LandscapeFeatures | Landscaped |
| SizeIrregular | 40x185.00 |
| SizeTotalText | 40x185.00 |
| ZoningDescription | R3 |
Rooms
| Level | Type | Length | Width | Dimensions |
|---|---|---|---|---|
| Basement | Utility Room | 23.9 x 23.5 | ||
| Main Level | 4pc Bathroom | Measurements not available | ||
| Main Level | Bedroom | 9.10 x 8.3 | ||
| Main Level | Bedroom | 10.5 x 10.2 | ||
| Main Level | Kitchen | 10.6 x 13.6 | ||
| Main Level | Living Room/dining Room | 9.10 x 8.3 |
https://www.realtor.ca/real-estate/27672042/399-mitton-street-south-sarnia







































