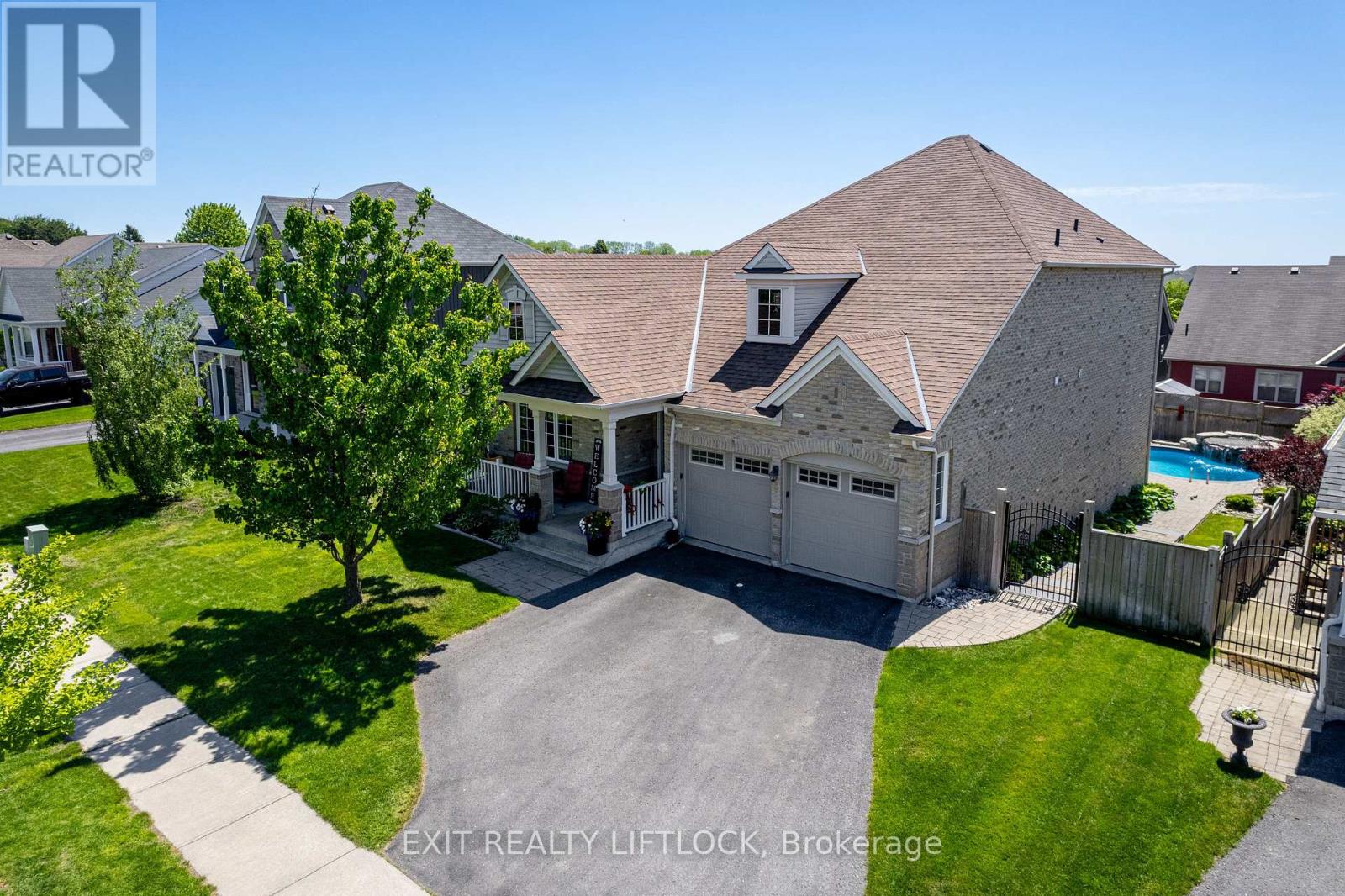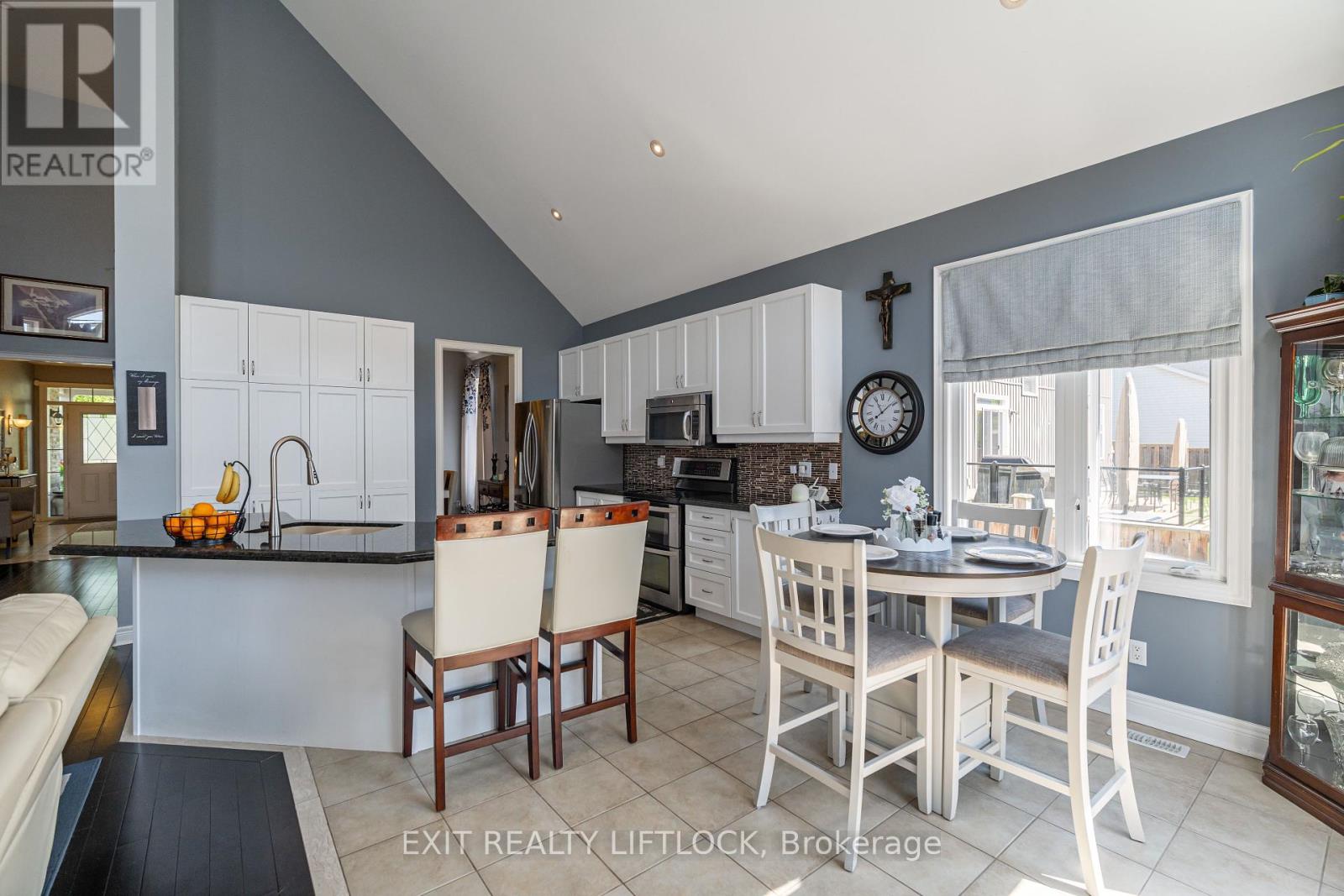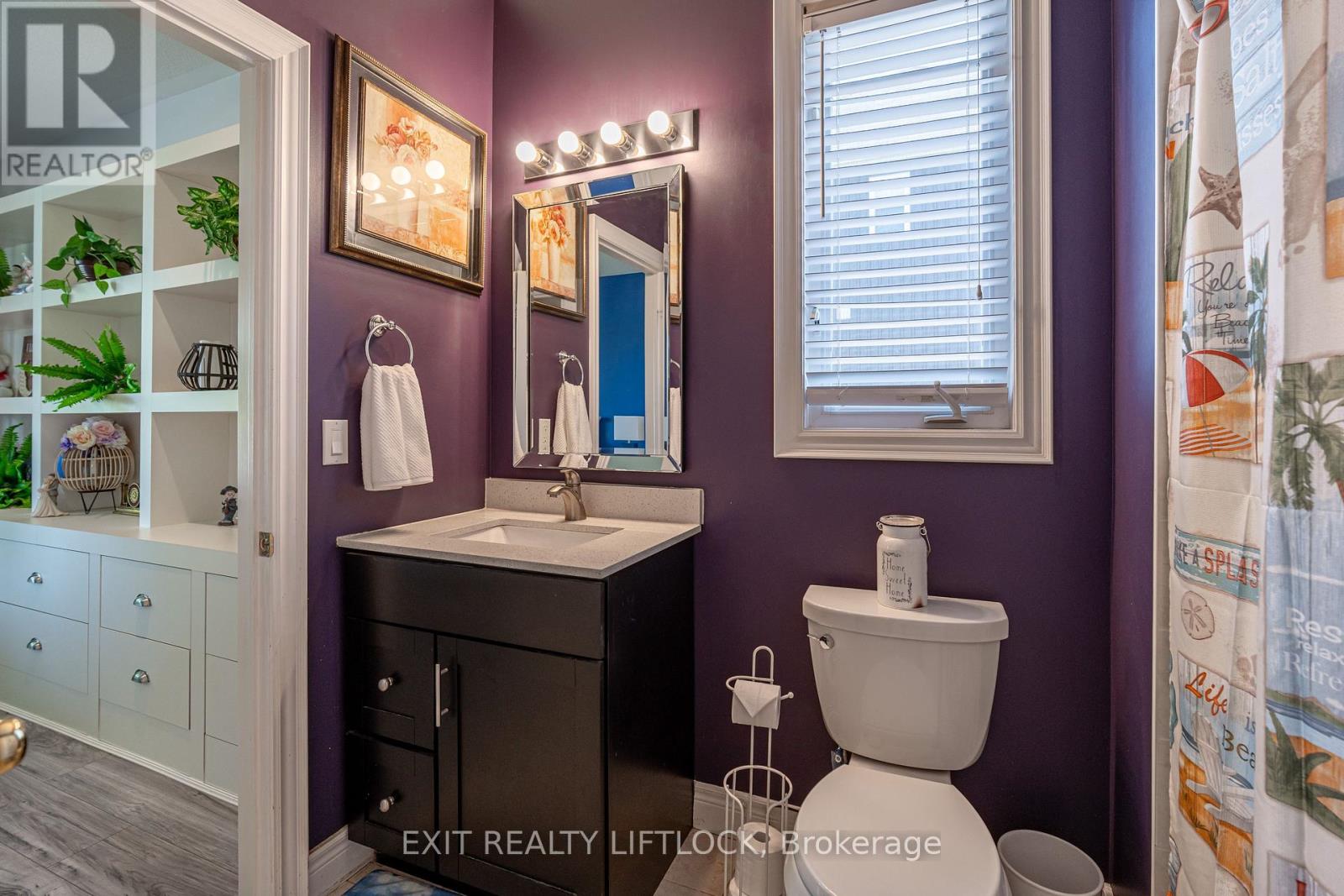399 Lakeshore Road Port Hope, Ontario L1A 0A4
Interested?
Contact us for more information
Shannon Linton
Broker
850 Lansdowne St W
Peterborough, Ontario K9J 1Z6
$1,219,900
Experience Unparalleled Luxury in This Meticulously Designed Bungaloft. Step into a home where elegance meets functionality, with every detail thoughtfully curated across all three levels. The main floor greets you with a sunlit eat-in kitchen, a formal dining room, and a living room featuring wall-to-wall windows and a cozy fireplace. Convenience abounds with main-floor laundry, direct garage access, and a bedroom with a 4-piece bath. The primary suite is a haven of relaxation, complete with a custom closet, a second fireplace, and a luxurious 5-piece ensuite. Upstairs, the loft offers versatility with an additional bedroom, a 4-piece bath, and a spacious family room perfect for unwinding or entertaining. The lower level is a dream for extended family or guests, with its in-law suite potential. It includes a large bedroom, a 3-piece bath, a kitchenette, an office/den, a sprawling recreation room, and a second laundry area. Step outside to your private backyard oasis. Dive into the saltwater pool, featuring a stunning waterfall and an automatic refill system, ensuring endless enjoyment. The beautifully landscaped grounds, complete with an irrigation system, create a picturesque setting for outdoor gatherings. Cap off your day with a soak in the 6-person hot tub, the ultimate in relaxation. With parking for four or more vehicles and a paved driveway, this home is perfect for hosting friends or enjoying everyday living in absolute comfort. Don't miss the opportunity to make this exceptional property your own. (id:58576)
Open House
This property has open houses!
11:00 am
Ends at:1:00 pm
Property Details
| MLS® Number | X11882855 |
| Property Type | Single Family |
| Community Name | Port Hope |
| AmenitiesNearBy | Beach, Park, Schools, Place Of Worship |
| Features | Paved Yard |
| ParkingSpaceTotal | 4 |
| PoolType | Indoor Pool |
| Structure | Deck, Patio(s), Porch |
Building
| BathroomTotal | 4 |
| BedroomsAboveGround | 3 |
| BedroomsBelowGround | 1 |
| BedroomsTotal | 4 |
| Amenities | Fireplace(s) |
| Appliances | Hot Tub, Garage Door Opener Remote(s), Dishwasher, Dryer, Refrigerator, Stove, Washer, Window Coverings |
| BasementDevelopment | Finished |
| BasementType | Full (finished) |
| ConstructionStyleAttachment | Detached |
| CoolingType | Central Air Conditioning |
| ExteriorFinish | Brick |
| FireplacePresent | Yes |
| FireplaceTotal | 2 |
| FoundationType | Poured Concrete |
| HeatingFuel | Natural Gas |
| HeatingType | Forced Air |
| StoriesTotal | 1 |
| SizeInterior | 1499.9875 - 1999.983 Sqft |
| Type | House |
| UtilityWater | Municipal Water |
Parking
| Attached Garage |
Land
| Acreage | No |
| FenceType | Fenced Yard |
| LandAmenities | Beach, Park, Schools, Place Of Worship |
| LandscapeFeatures | Landscaped |
| Sewer | Sanitary Sewer |
| SizeDepth | 119 Ft ,9 In |
| SizeFrontage | 65 Ft ,8 In |
| SizeIrregular | 65.7 X 119.8 Ft |
| SizeTotalText | 65.7 X 119.8 Ft|under 1/2 Acre |
| ZoningDescription | Residential |
Rooms
| Level | Type | Length | Width | Dimensions |
|---|---|---|---|---|
| Second Level | Bathroom | 2.64 m | 1.69 m | 2.64 m x 1.69 m |
| Second Level | Family Room | 6.15 m | 5.61 m | 6.15 m x 5.61 m |
| Second Level | Bedroom 3 | 3.97 m | 3.72 m | 3.97 m x 3.72 m |
| Lower Level | Recreational, Games Room | 7.06 m | 6.08 m | 7.06 m x 6.08 m |
| Main Level | Kitchen | 3.95 m | 3.68 m | 3.95 m x 3.68 m |
| Main Level | Bathroom | 2.64 m | 1.82 m | 2.64 m x 1.82 m |
| Main Level | Eating Area | 3.26 m | 2.72 m | 3.26 m x 2.72 m |
| Main Level | Living Room | 6.44 m | 4.54 m | 6.44 m x 4.54 m |
| Main Level | Dining Room | 3.85 m | 3.59 m | 3.85 m x 3.59 m |
| Main Level | Primary Bedroom | 7.79 m | 4.17 m | 7.79 m x 4.17 m |
| Main Level | Bedroom 2 | 3.98 m | 3.67 m | 3.98 m x 3.67 m |
| Main Level | Bathroom | 3.32 m | 3.17 m | 3.32 m x 3.17 m |
Utilities
| Cable | Available |
| Sewer | Installed |
https://www.realtor.ca/real-estate/27715850/399-lakeshore-road-port-hope-port-hope









































