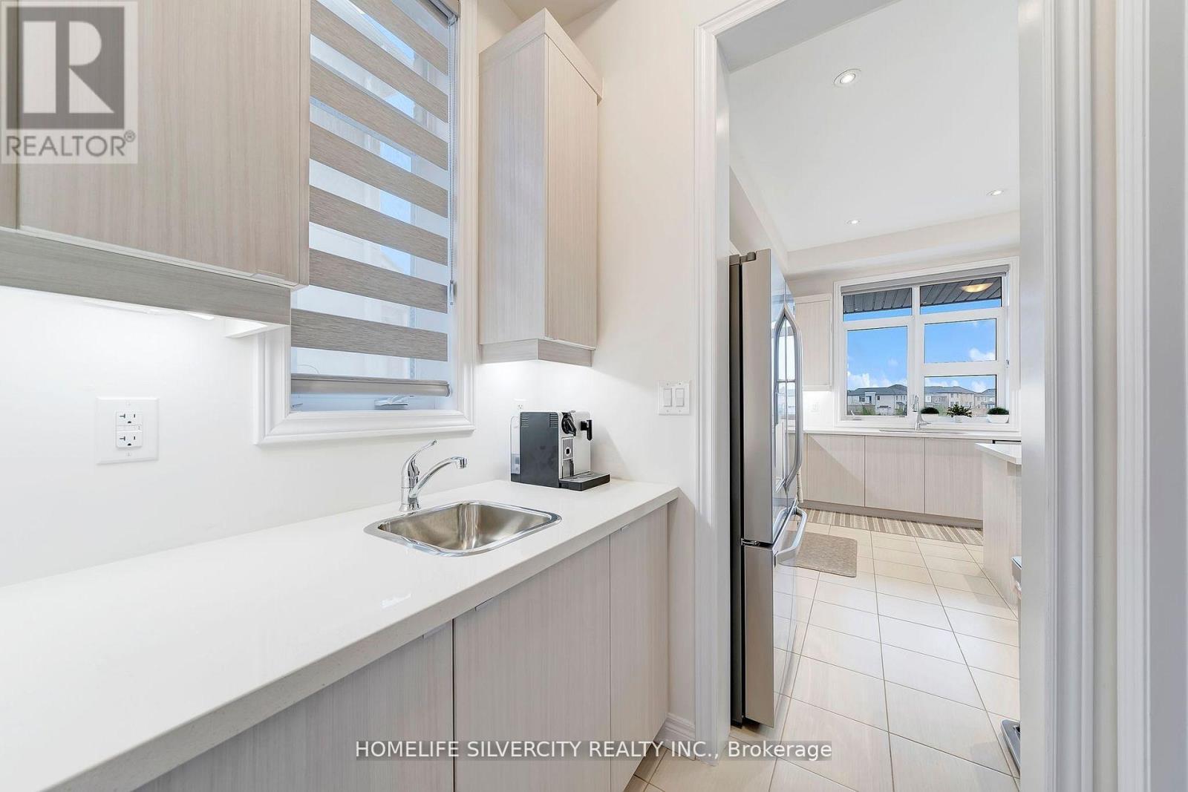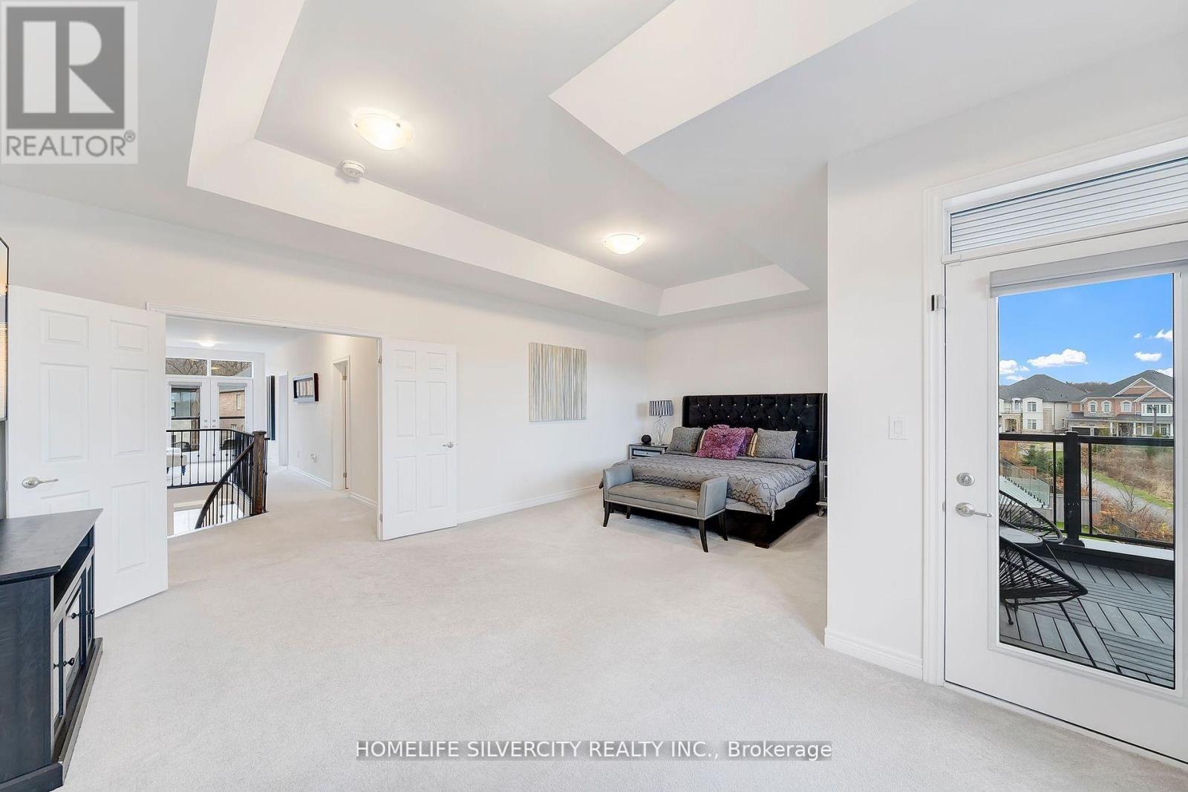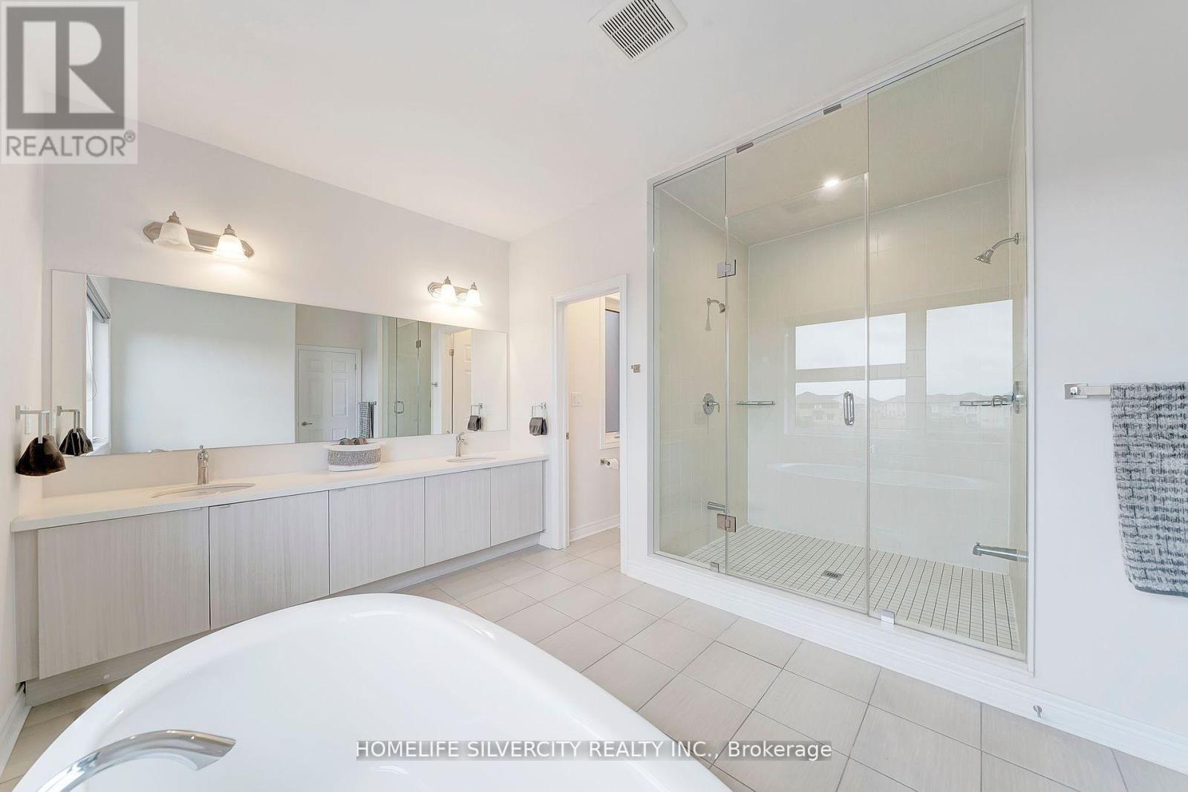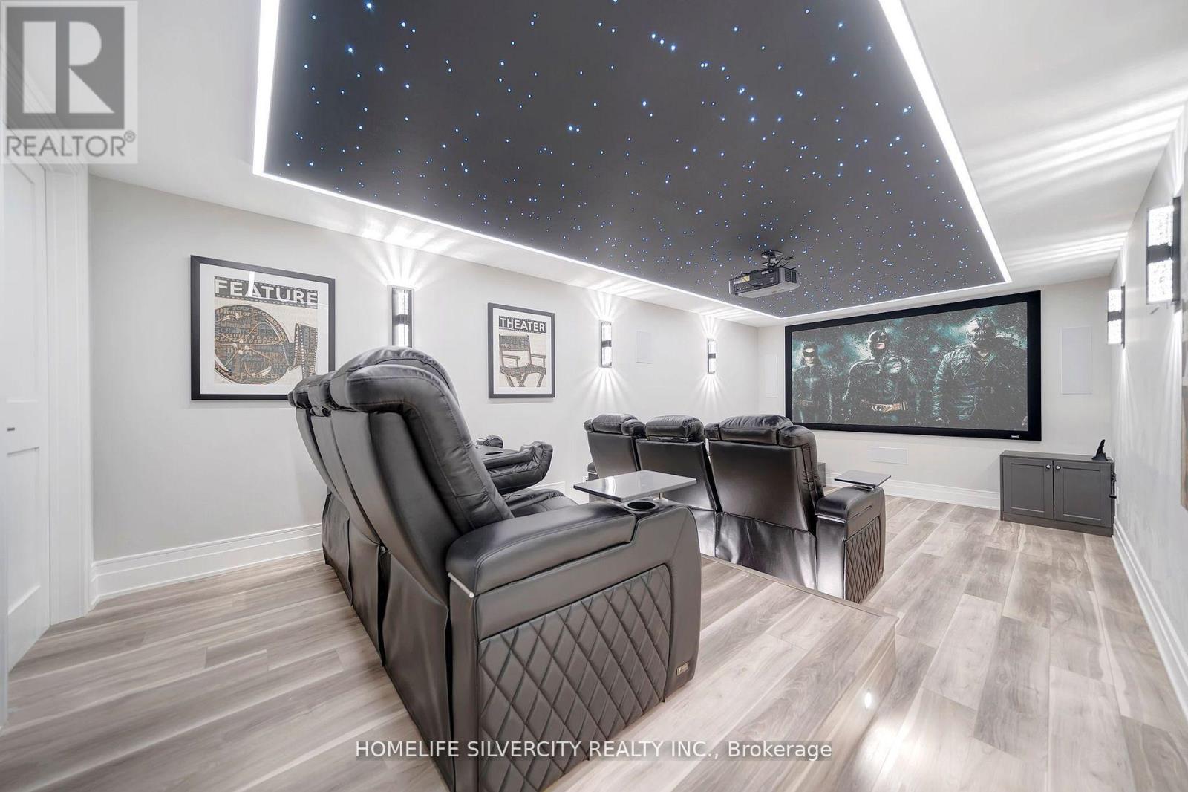398 Spyglass Green Oakville, Ontario L6M 5K5
Interested?
Contact us for more information
Sukhjit Combo
Salesperson
50 Cottrelle Blvd #29
Brampton, Ontario L6S 0E1
$3,368,000
Rare offering! Do not miss your chance to live in one of Oakville's best neighborhoods. This home features 5 large bedrooms, high ceilings on all 3 levels, serene pond views, multiple balconies, 4 car driveway parking, in ground heated salt water pool, year round hot tub, and a finished luxury walk out basement. Over 5500 sqft of living space. Basement features 9 ft ceilings, sauna, entertainment theatre and so much more. The best part is the home is minutes away from top rated schools, library, parks, trails, highway access ,shopping, dining and all essential amenities. AAA, show with confidence. **** EXTRAS **** Water softener with chlorinator, gas garage heater, all theatre equipment, pot lights throughout inside/outside, custom closet organizers, EV car charger. (id:58576)
Property Details
| MLS® Number | W11907022 |
| Property Type | Single Family |
| Community Name | Rural Oakville |
| AmenitiesNearBy | Hospital, Park, Place Of Worship |
| ParkingSpaceTotal | 6 |
Building
| BathroomTotal | 6 |
| BedroomsAboveGround | 5 |
| BedroomsTotal | 5 |
| Amenities | Fireplace(s) |
| Appliances | Central Vacuum, Water Softener |
| BasementDevelopment | Finished |
| BasementFeatures | Walk Out |
| BasementType | N/a (finished) |
| ConstructionStyleAttachment | Detached |
| CoolingType | Central Air Conditioning |
| ExteriorFinish | Brick |
| FireplacePresent | Yes |
| FireplaceTotal | 2 |
| FlooringType | Hardwood, Carpeted, Tile |
| FoundationType | Poured Concrete |
| HalfBathTotal | 1 |
| HeatingFuel | Natural Gas |
| HeatingType | Forced Air |
| StoriesTotal | 2 |
| SizeInterior | 3499.9705 - 4999.958 Sqft |
| Type | House |
| UtilityWater | Municipal Water |
Parking
| Attached Garage |
Land
| Acreage | No |
| LandAmenities | Hospital, Park, Place Of Worship |
| Sewer | Sanitary Sewer |
| SizeDepth | 113 Ft |
| SizeFrontage | 50 Ft |
| SizeIrregular | 50 X 113 Ft |
| SizeTotalText | 50 X 113 Ft |
| SurfaceWater | Lake/pond |
Rooms
| Level | Type | Length | Width | Dimensions |
|---|---|---|---|---|
| Main Level | Living Room | 3.65 m | 3.65 m | 3.65 m x 3.65 m |
| Main Level | Dining Room | 3.65 m | 4.26 m | 3.65 m x 4.26 m |
| Main Level | Kitchen | 4.26 m | 3.35 m | 4.26 m x 3.35 m |
| Main Level | Eating Area | 4.87 m | 3.35 m | 4.87 m x 3.35 m |
| Main Level | Great Room | 4.26 m | 5.48 m | 4.26 m x 5.48 m |
| Main Level | Playroom | 3.04 m | 3.35 m | 3.04 m x 3.35 m |
| Upper Level | Bedroom 5 | 3.04 m | 3.96 m | 3.04 m x 3.96 m |
| Upper Level | Primary Bedroom | 5.12 m | 6.7 m | 5.12 m x 6.7 m |
| Upper Level | Bedroom 2 | 3.65 m | 4.26 m | 3.65 m x 4.26 m |
| Upper Level | Bedroom 3 | 3.96 m | 3.96 m | 3.96 m x 3.96 m |
| Upper Level | Bedroom 4 | 3.65 m | 3.96 m | 3.65 m x 3.96 m |
https://www.realtor.ca/real-estate/27766320/398-spyglass-green-oakville-rural-oakville


































