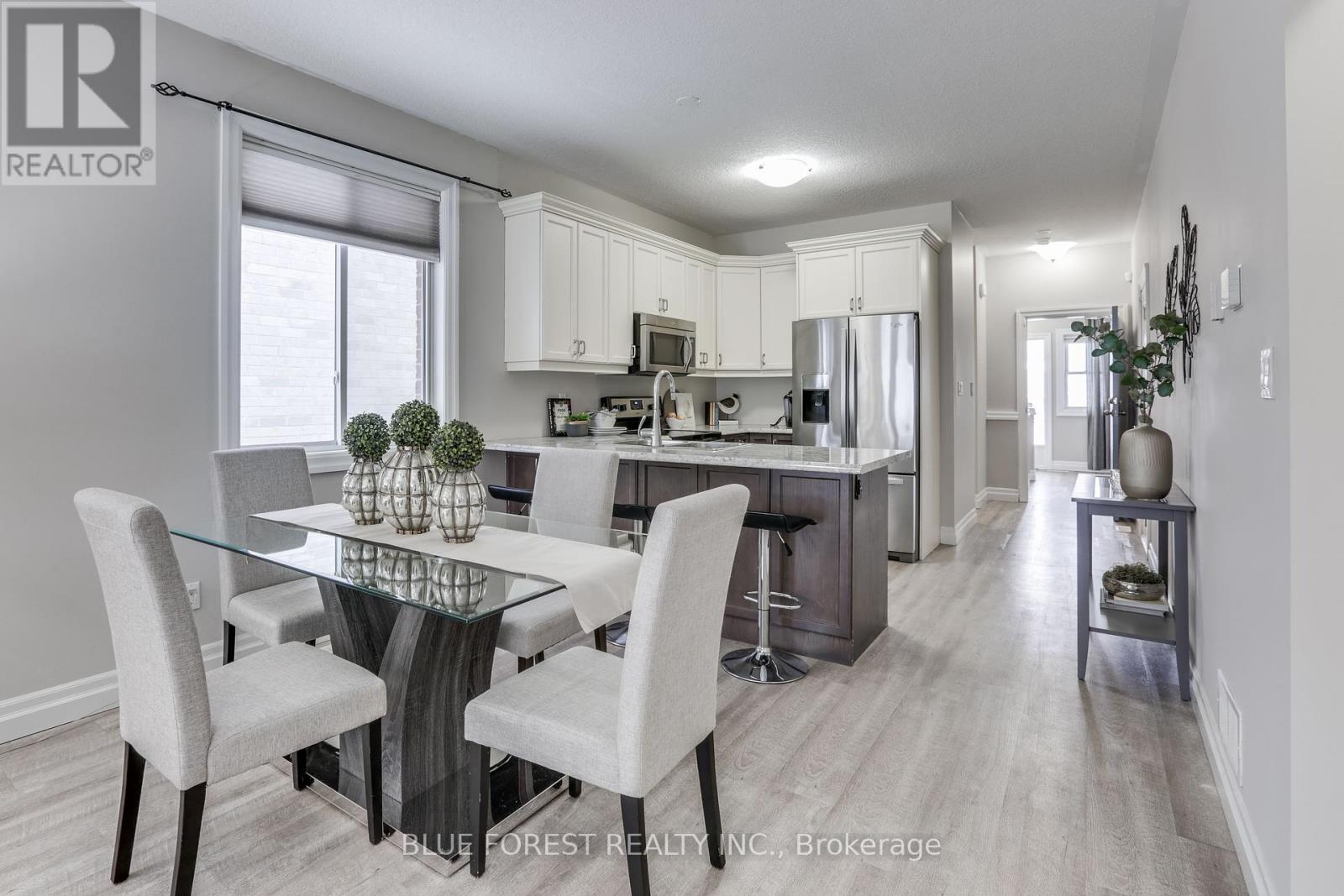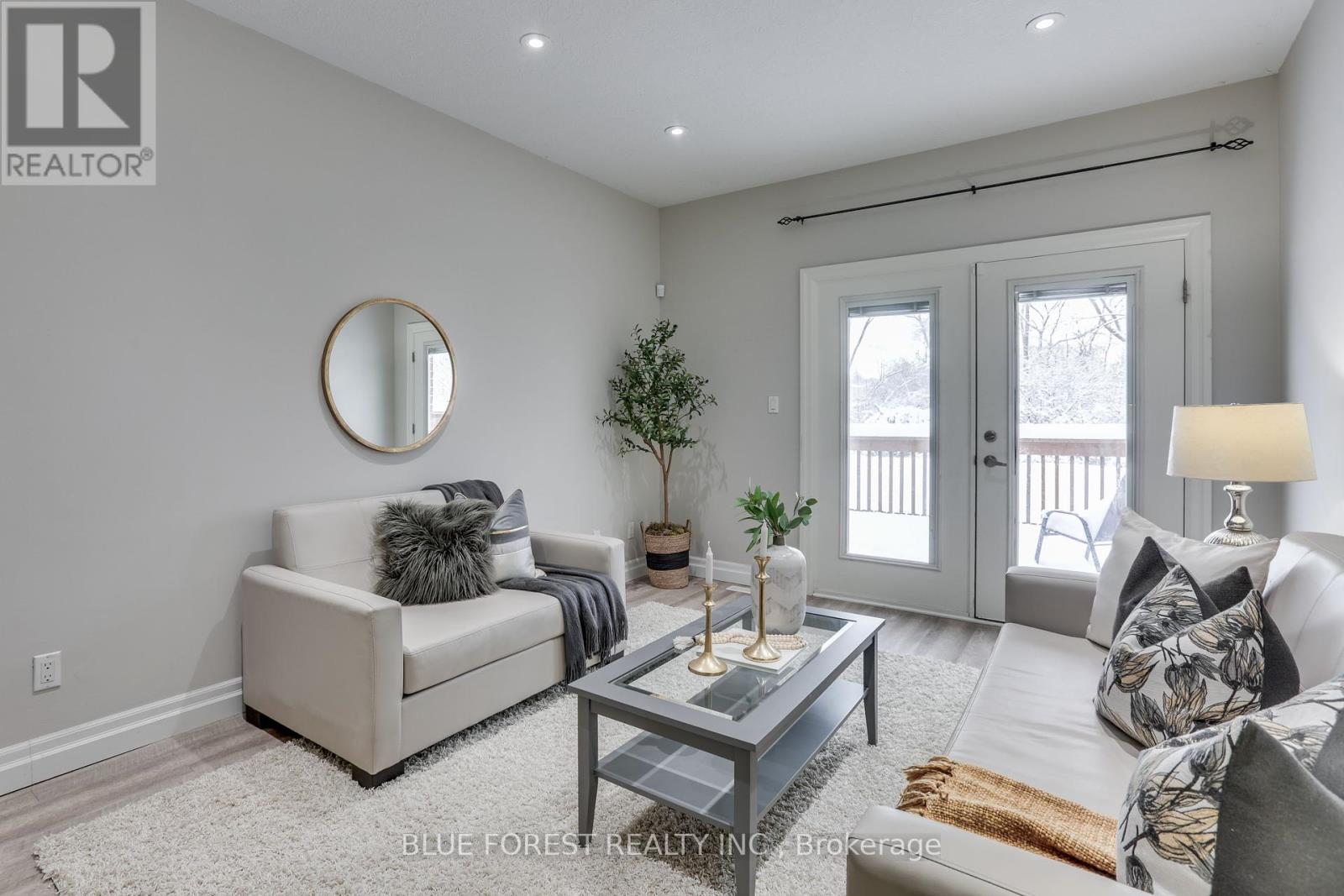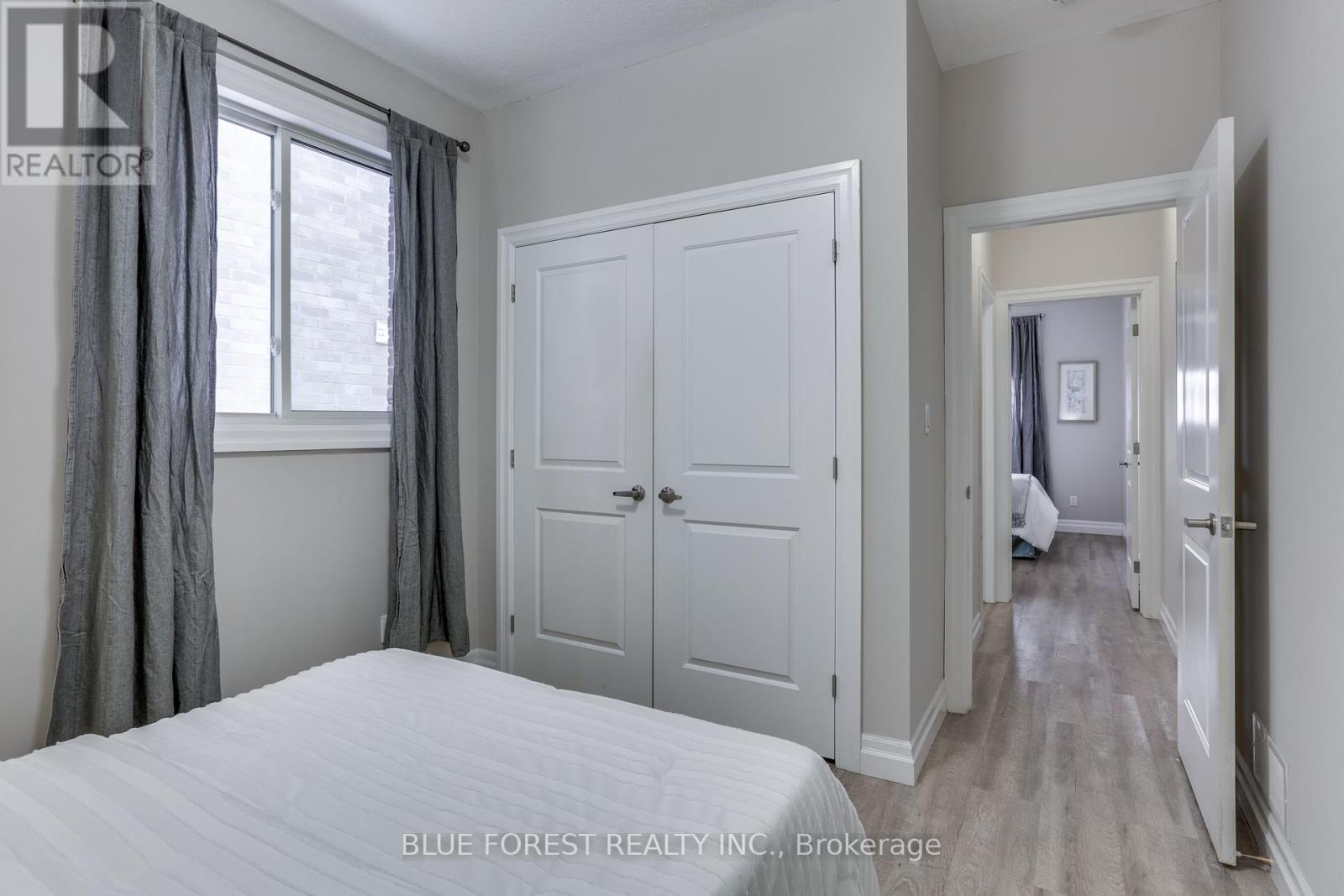39 Yvonne Crescent London, Ontario N5Z 0A6
Interested?
Contact us for more information
Michelle O'brien
Broker
Mike Murray
Salesperson
$699,900
Great investment opportunity or live in part and supplement your mortgage payments! This legal duplex is located in a newer family neighbourhood and centrally located, close to the banks of the Thames River. The main level unit has 2 bedrooms, 2 baths, and a family room, with patio doors off of the eating area that lead to the rear deck and fenced back yard. The main level also has access to the attached single car garage. The lower level is a 2 bedroom, one bath unit with a nice sized family room that also has its own laundry room. The utility room is in a common area at the base of the foyer. Great opportunity in a home that is only 8 years young. Vacant possession. (id:58576)
Property Details
| MLS® Number | X11881340 |
| Property Type | Single Family |
| Community Name | South I |
| EquipmentType | Water Heater |
| Features | Sump Pump |
| ParkingSpaceTotal | 3 |
| RentalEquipmentType | Water Heater |
| Structure | Porch |
Building
| BathroomTotal | 3 |
| BedroomsAboveGround | 2 |
| BedroomsBelowGround | 2 |
| BedroomsTotal | 4 |
| Appliances | Dishwasher, Dryer, Garage Door Opener, Refrigerator, Two Stoves, Two Washers |
| ArchitecturalStyle | Bungalow |
| BasementDevelopment | Finished |
| BasementType | Full (finished) |
| ConstructionStyleAttachment | Detached |
| CoolingType | Central Air Conditioning, Air Exchanger |
| ExteriorFinish | Brick, Vinyl Siding |
| FoundationType | Poured Concrete |
| HalfBathTotal | 1 |
| HeatingFuel | Natural Gas |
| HeatingType | Forced Air |
| StoriesTotal | 1 |
| SizeInterior | 1099.9909 - 1499.9875 Sqft |
| Type | House |
| UtilityWater | Municipal Water |
Parking
| Attached Garage |
Land
| Acreage | No |
| Sewer | Sanitary Sewer |
| SizeDepth | 143 Ft |
| SizeFrontage | 31 Ft ,3 In |
| SizeIrregular | 31.3 X 143 Ft ; 143.08 X 31.25 X 143.08 X 31.25 Ft |
| SizeTotalText | 31.3 X 143 Ft ; 143.08 X 31.25 X 143.08 X 31.25 Ft|under 1/2 Acre |
| ZoningDescription | R1-13(5) |
Rooms
| Level | Type | Length | Width | Dimensions |
|---|---|---|---|---|
| Basement | Kitchen | 3.19 m | 1.79 m | 3.19 m x 1.79 m |
| Basement | Other | 1.72 m | 1.43 m | 1.72 m x 1.43 m |
| Basement | Utility Room | 3.12 m | 2.56 m | 3.12 m x 2.56 m |
| Basement | Bedroom | 3.11 m | 3.1 m | 3.11 m x 3.1 m |
| Basement | Bedroom | 3.63 m | 3.05 m | 3.63 m x 3.05 m |
| Basement | Family Room | 4.45 m | 3.05 m | 4.45 m x 3.05 m |
| Main Level | Bedroom | 3.74 m | 2.95 m | 3.74 m x 2.95 m |
| Main Level | Foyer | 3.69 m | 2.64 m | 3.69 m x 2.64 m |
| Main Level | Kitchen | 3.4 m | 2.86 m | 3.4 m x 2.86 m |
| Main Level | Laundry Room | 1.95 m | 1.58 m | 1.95 m x 1.58 m |
| Main Level | Living Room | 6.83 m | 3.4 m | 6.83 m x 3.4 m |
| Main Level | Primary Bedroom | 3.78 m | 2.95 m | 3.78 m x 2.95 m |
https://www.realtor.ca/real-estate/27709406/39-yvonne-crescent-london-south-i





































