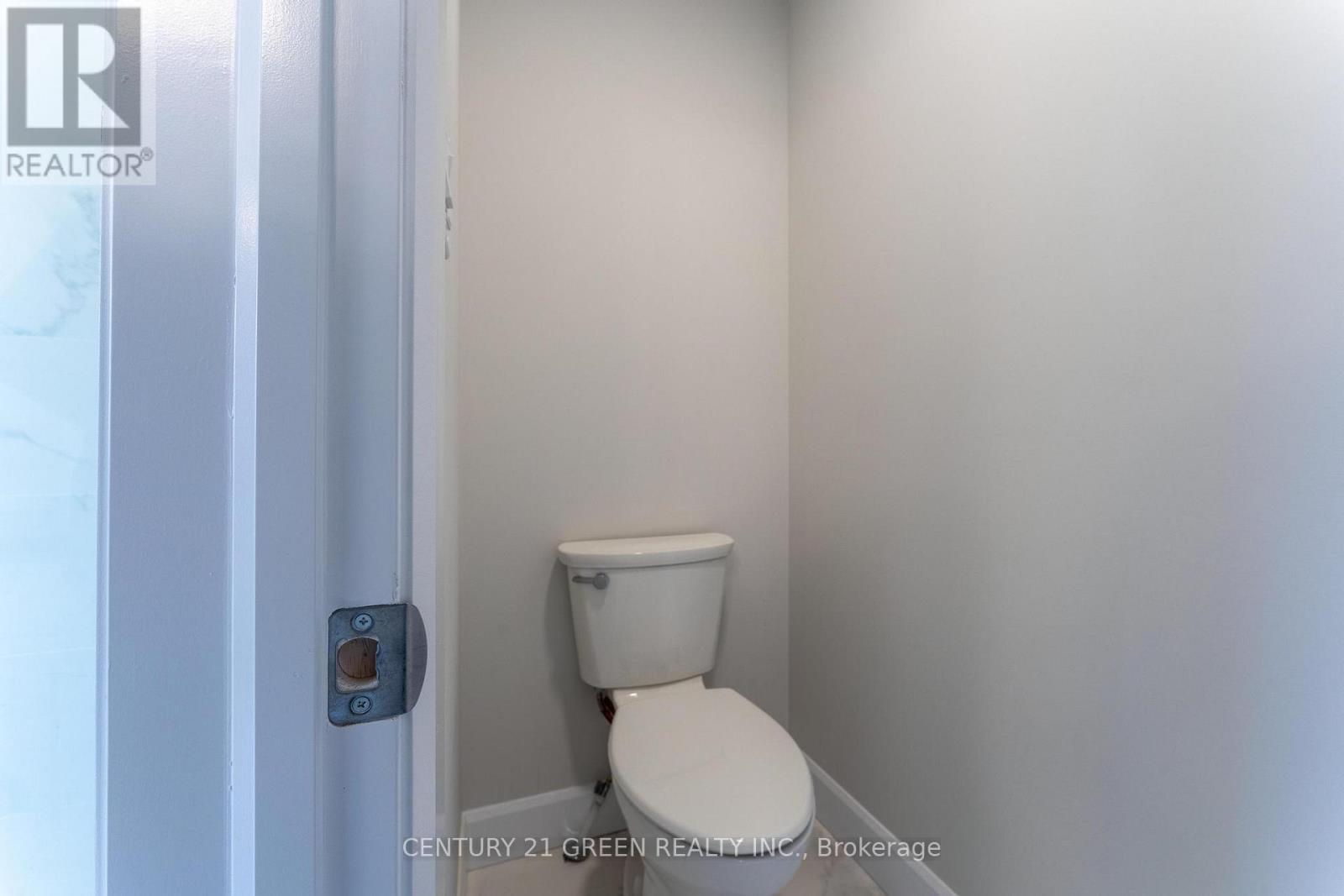3860 Big Leaf Trail London, Ontario N6P 0K1
Interested?
Contact us for more information
Jagpreet Cheema
Broker
6980 Maritz Dr Unit 8
Mississauga, Ontario L5W 1Z3
$959,999
Beautiful Brick-Stucco 2 Storey Detached House close to 2758 SQ.Ft with Double Car Garage with 4 Bedrooms & 4 Bathrooms above grade.Beautiful Modern Custom Kitchen modern Single levered faucet & Pantry. Hardwood in both Main & 2nd Floor Hallway & oak stairs with Iron Pickets. Main Floor consist of Great Room,Office area, Dining and Powder Room. Granite Countertop in Kitchen and all the bathrooms, Second floor with 4 good size bedrooms & 3 Full bathrooms and Laundry. Separate Entrance to Basement is added feature. Close to all the amenities and Hwy 402 and 401. **** EXTRAS **** S/S Fridge,Stove,Built-In Dishwasher,New Washer and Dryer,Light & Fixtures included. (id:58576)
Property Details
| MLS® Number | X9390295 |
| Property Type | Single Family |
| Community Name | South V |
| ParkingSpaceTotal | 4 |
Building
| BathroomTotal | 4 |
| BedroomsAboveGround | 4 |
| BedroomsTotal | 4 |
| BasementType | Full |
| ConstructionStyleAttachment | Detached |
| CoolingType | Central Air Conditioning |
| ExteriorFinish | Brick, Vinyl Siding |
| FireplacePresent | Yes |
| FlooringType | Hardwood, Carpeted, Tile |
| FoundationType | Concrete |
| HalfBathTotal | 1 |
| HeatingFuel | Natural Gas |
| HeatingType | Forced Air |
| StoriesTotal | 2 |
| SizeInterior | 2499.9795 - 2999.975 Sqft |
| Type | House |
| UtilityWater | Municipal Water |
Parking
| Garage |
Land
| Acreage | No |
| Sewer | Sanitary Sewer |
| SizeDepth | 115 Ft ,1 In |
| SizeFrontage | 40 Ft ,1 In |
| SizeIrregular | 40.1 X 115.1 Ft |
| SizeTotalText | 40.1 X 115.1 Ft |
Rooms
| Level | Type | Length | Width | Dimensions |
|---|---|---|---|---|
| Second Level | Bedroom 4 | 3.89 m | 3.06 m | 3.89 m x 3.06 m |
| Second Level | Bathroom | 2.86 m | 1.94 m | 2.86 m x 1.94 m |
| Second Level | Laundry Room | 2.83 m | 1.89 m | 2.83 m x 1.89 m |
| Second Level | Bathroom | 4.35 m | 2.47 m | 4.35 m x 2.47 m |
| Second Level | Primary Bedroom | 4.35 m | 5.45 m | 4.35 m x 5.45 m |
| Second Level | Bedroom 2 | 4.35 m | 3.38 m | 4.35 m x 3.38 m |
| Second Level | Bedroom 3 | 3.89 m | 3.23 m | 3.89 m x 3.23 m |
| Main Level | Great Room | 4.4 m | 3.71 m | 4.4 m x 3.71 m |
| Main Level | Dining Room | 4.83 m | 3.85 m | 4.83 m x 3.85 m |
| Main Level | Kitchen | 5 m | 4.41 m | 5 m x 4.41 m |
| Main Level | Office | 4.12 m | 2.99 m | 4.12 m x 2.99 m |
https://www.realtor.ca/real-estate/27525393/3860-big-leaf-trail-london-south-v








































