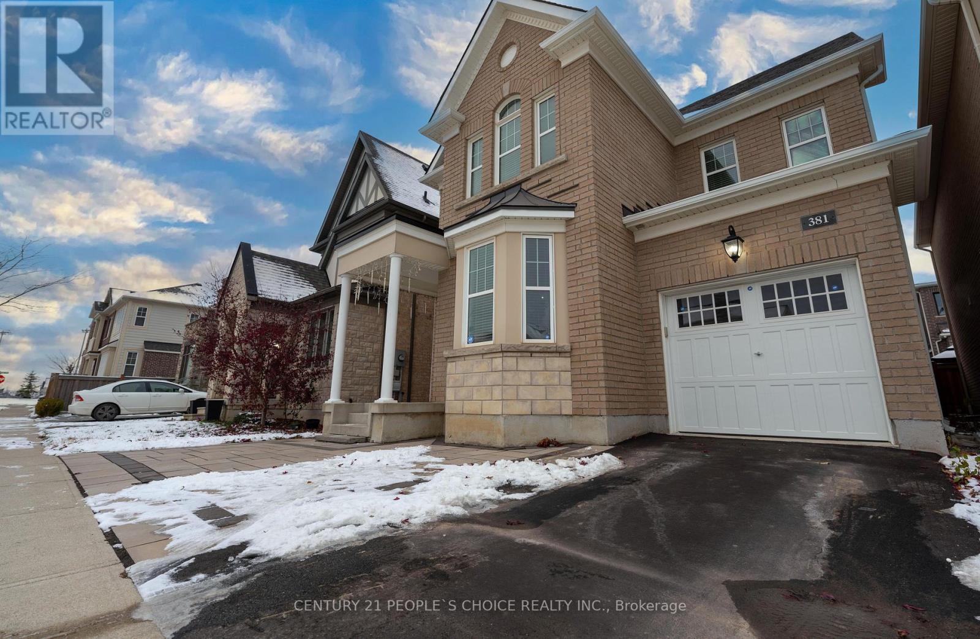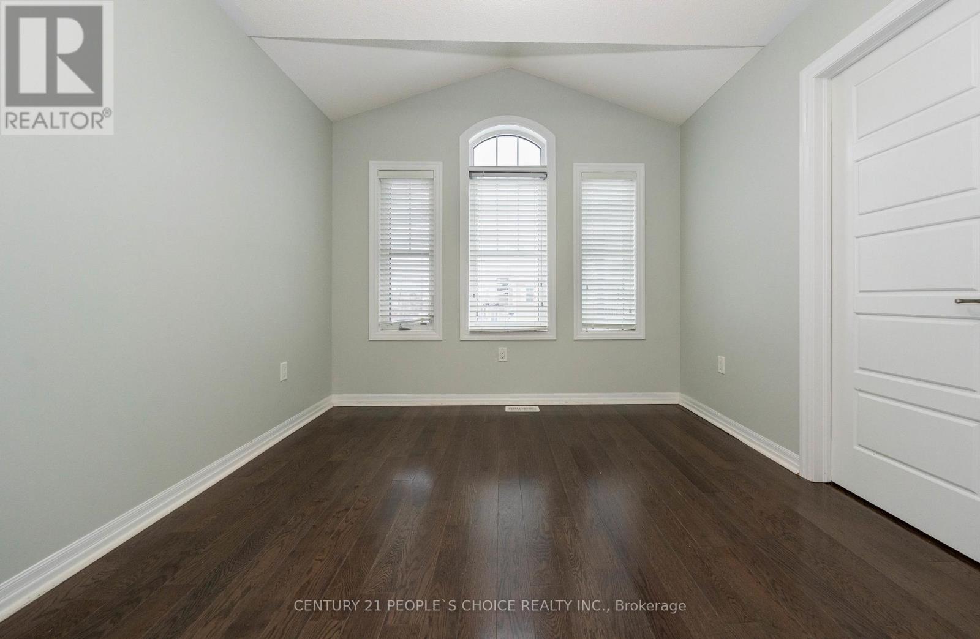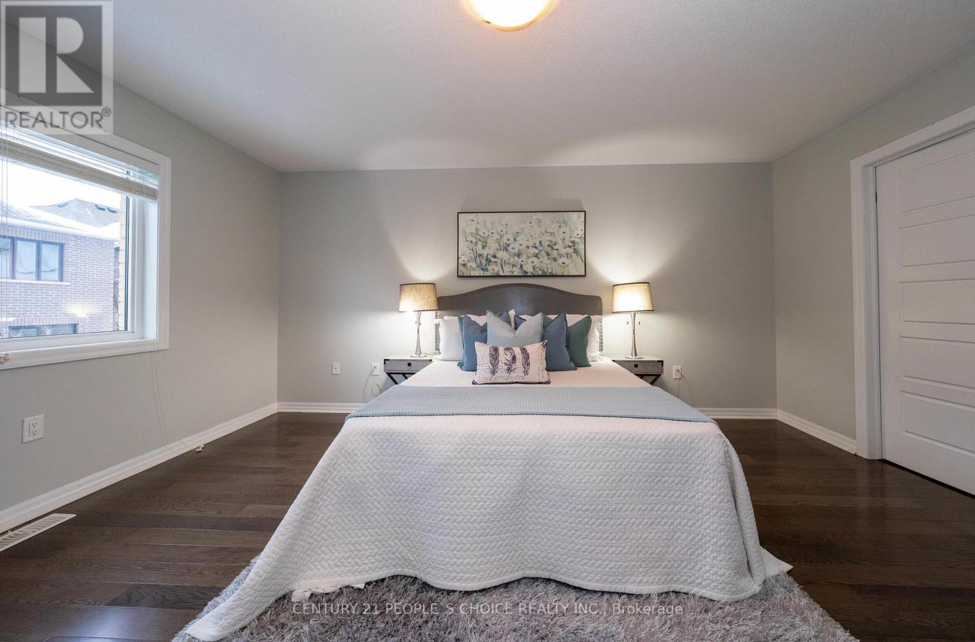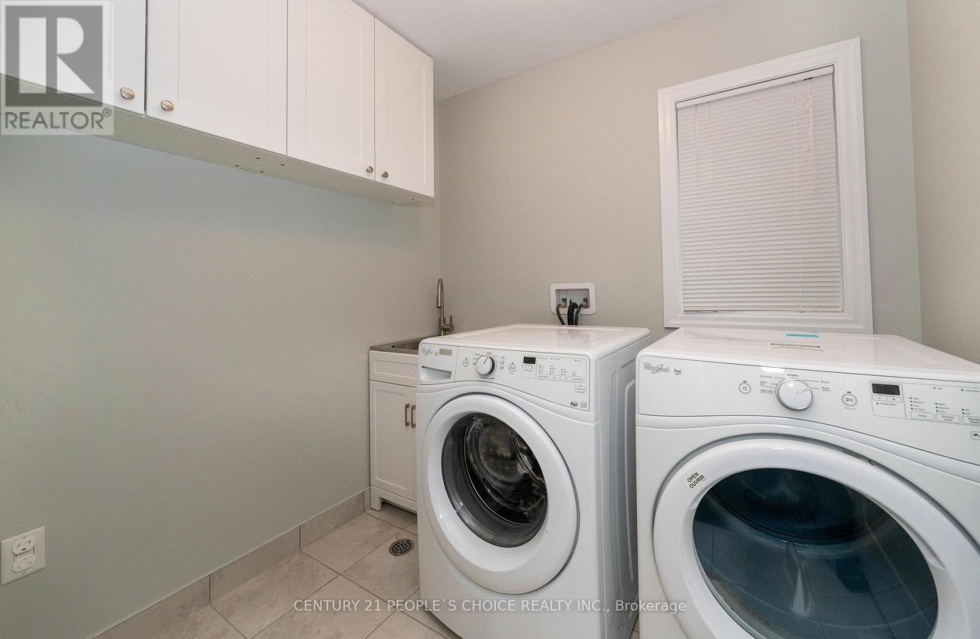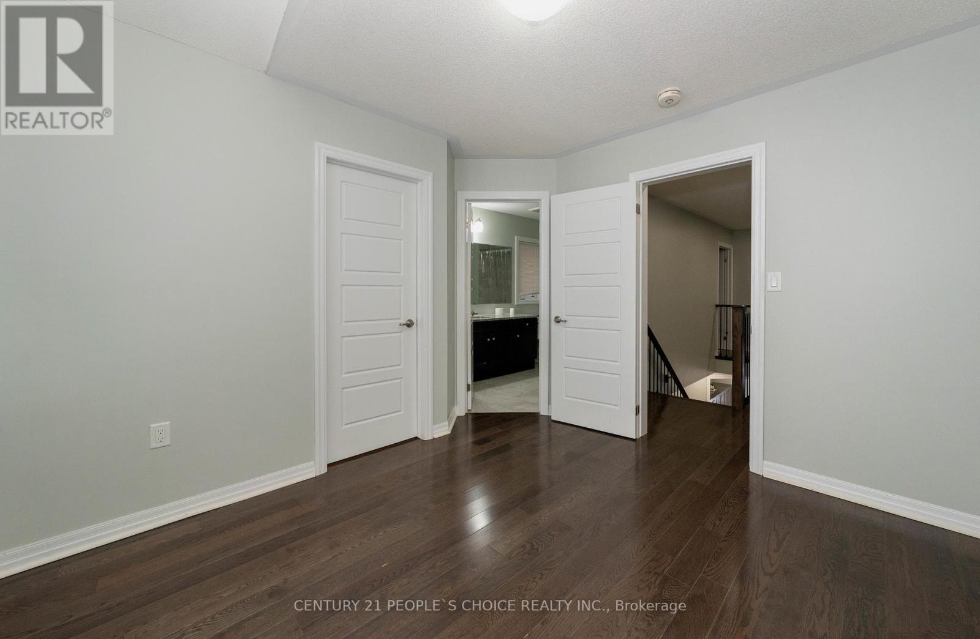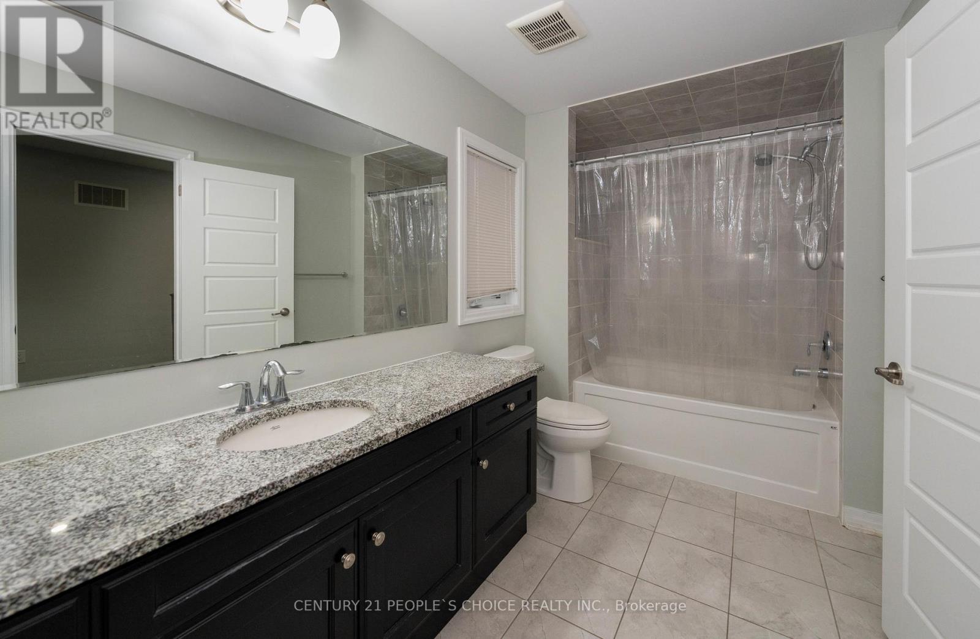381 Dahlia Trail Oakville, Ontario L6M 1L4
Interested?
Contact us for more information
Manav Kale
Salesperson
1780 Albion Road Unit 2 & 3
Toronto, Ontario M9V 1C1
$1,700,000
Welcome to this gorgeous 4-bedroom detached home, the Trillium model by Mattamy, offering 2,522 sq. ft. of thoughtfully designed living space in the highly sought-after Oakville Preserve community. Freshly painted and move-in ready, this home features 4 spacious bedrooms and 3.5 bathrooms. Just steps from schools, parks, and a hospital, this home boasts 9 ft ceilings on the main floor, designer paints, pot lights, and extended-height doors. The spacious eat-in kitchen features modern finishes, including granite countertops, stainless steel appliances, pantry and a large center island, while the inviting family room includes a gas fireplace and custom display cabinet. The living room is perfect for use as a home office. The second floor includes a spacious master bedroom with a large ensuite and walk-in closet, as well as generously sized 2nd, 3rd, and 4th bedrooms, along with convenient second-floor laundry. The entire home is finished with hardwood flooring on both levels. A fully finished basement adds a bedroom, a stunning entertainment center, a full washroom, and a kitchenette. ideal for guests or extended family. The home also boasts custom cabinetry in all closets and interlocking in both the front and backyard, with a fully fenced yard. Conveniently situated within walking distance to the Oodenawi Public School, as well as George Savage Park, this home is perfect for families. It is also just a short walk to Sixteen Mile Trail and the Sixteen Mile Sports Complex, which includes a community center, library, and other amenities. perfect for families seeking style, comfort, and convenience! This beautiful home is a must-see! **** EXTRAS **** Existing Fridge, Stove, Washer, Dryer, Dishwasher, All Existing ELFs, Existing Window Coverings. (id:58576)
Property Details
| MLS® Number | W11885142 |
| Property Type | Single Family |
| Community Name | Rural Oakville |
| AmenitiesNearBy | Hospital, Park, Public Transit, Schools |
| ParkingSpaceTotal | 2 |
| ViewType | View |
Building
| BathroomTotal | 4 |
| BedroomsAboveGround | 4 |
| BedroomsBelowGround | 1 |
| BedroomsTotal | 5 |
| BasementDevelopment | Finished |
| BasementType | N/a (finished) |
| ConstructionStyleAttachment | Detached |
| CoolingType | Central Air Conditioning |
| ExteriorFinish | Brick, Stone |
| FireplacePresent | Yes |
| FlooringType | Carpeted, Hardwood, Ceramic |
| FoundationType | Concrete |
| HalfBathTotal | 1 |
| HeatingFuel | Natural Gas |
| HeatingType | Forced Air |
| StoriesTotal | 2 |
| SizeInterior | 2499.9795 - 2999.975 Sqft |
| Type | House |
| UtilityWater | Municipal Water |
Parking
| Attached Garage |
Land
| Acreage | No |
| FenceType | Fenced Yard |
| LandAmenities | Hospital, Park, Public Transit, Schools |
| Sewer | Sanitary Sewer |
| SizeDepth | 89 Ft ,10 In |
| SizeFrontage | 34 Ft ,1 In |
| SizeIrregular | 34.1 X 89.9 Ft ; Irreg |
| SizeTotalText | 34.1 X 89.9 Ft ; Irreg|under 1/2 Acre |
Rooms
| Level | Type | Length | Width | Dimensions |
|---|---|---|---|---|
| Second Level | Bedroom 4 | 3.81 m | 3.05 m | 3.81 m x 3.05 m |
| Second Level | Laundry Room | 2.43 m | 1.8 m | 2.43 m x 1.8 m |
| Second Level | Primary Bedroom | 4.01 m | 4.88 m | 4.01 m x 4.88 m |
| Second Level | Bedroom 2 | 3.36 m | 3.76 m | 3.36 m x 3.76 m |
| Second Level | Bedroom 3 | 3.05 m | 3.66 m | 3.05 m x 3.66 m |
| Basement | Recreational, Games Room | 3.97 m | 9 m | 3.97 m x 9 m |
| Main Level | Den | 3.05 m | 4.05 m | 3.05 m x 4.05 m |
| Main Level | Family Room | 3.97 m | 5.48 m | 3.97 m x 5.48 m |
| Main Level | Dining Room | 3.97 m | 3.45 m | 3.97 m x 3.45 m |
| Main Level | Kitchen | 3.75 m | 3.39 m | 3.75 m x 3.39 m |
| Main Level | Eating Area | 3.75 m | 2.75 m | 3.75 m x 2.75 m |
| Main Level | Foyer | 1.83 m | 3.35 m | 1.83 m x 3.35 m |
https://www.realtor.ca/real-estate/27721166/381-dahlia-trail-oakville-rural-oakville



