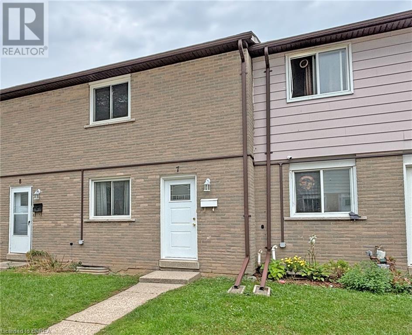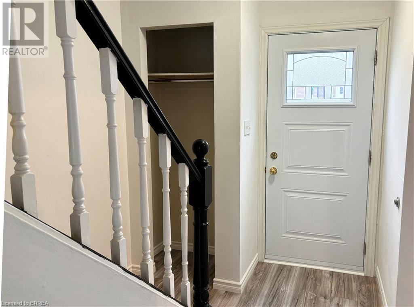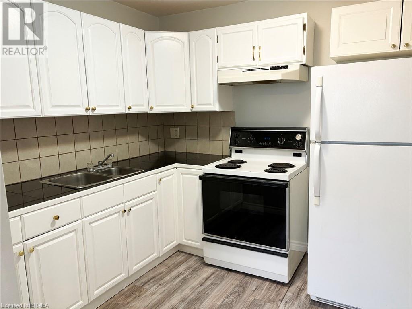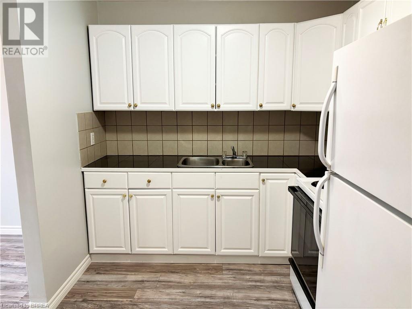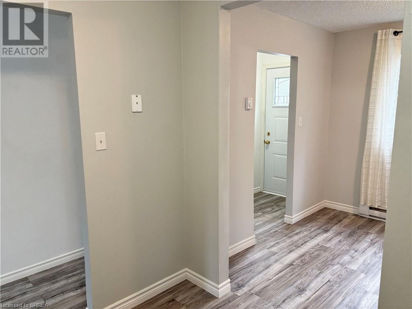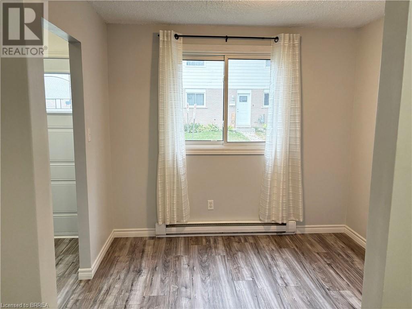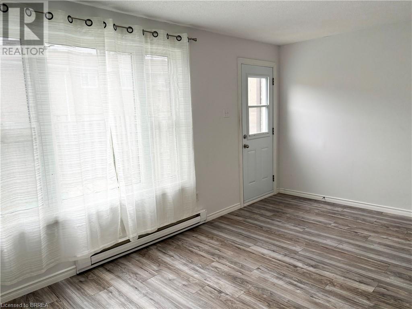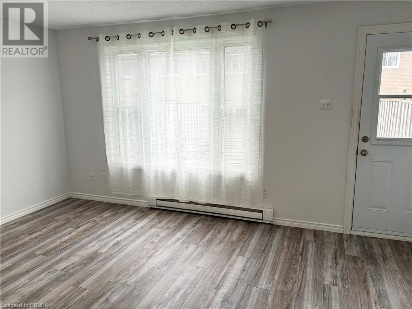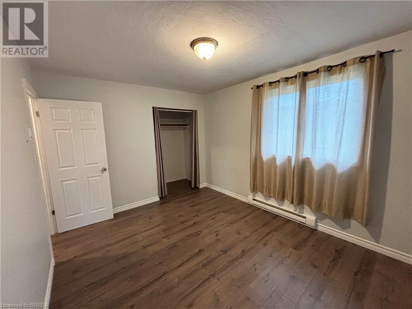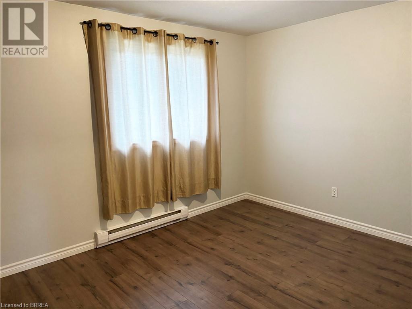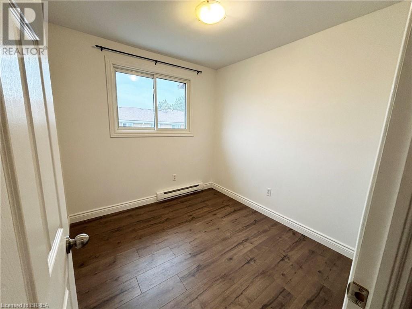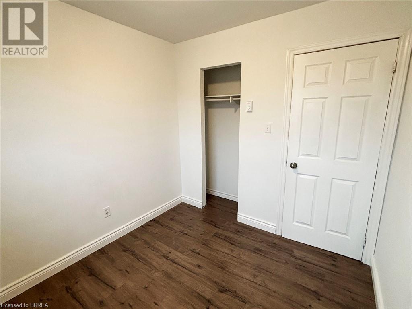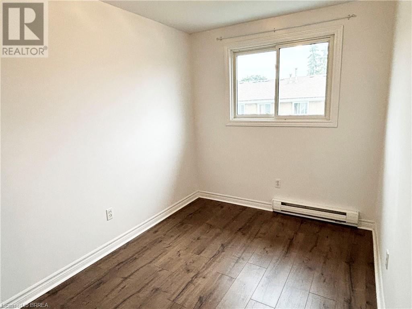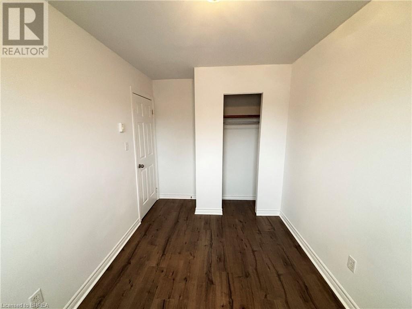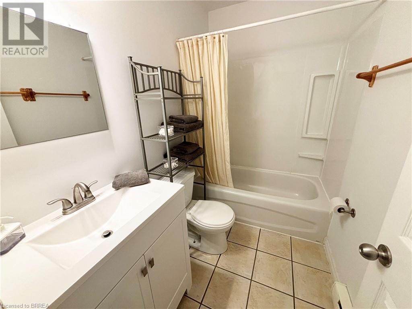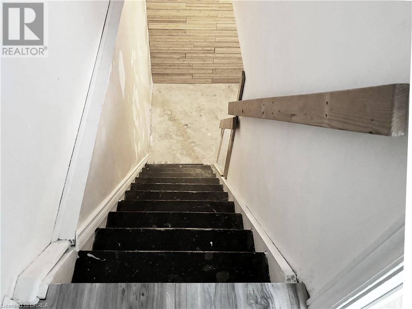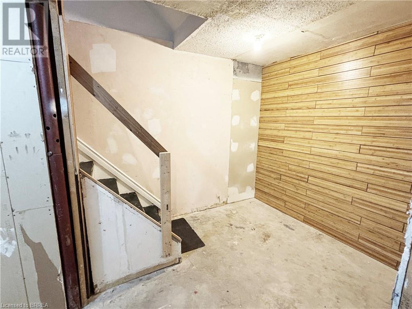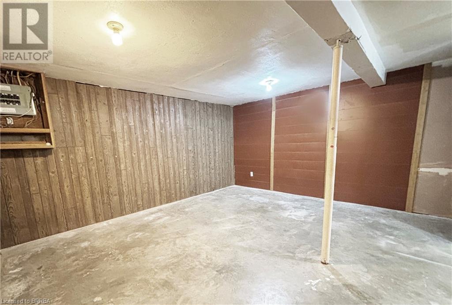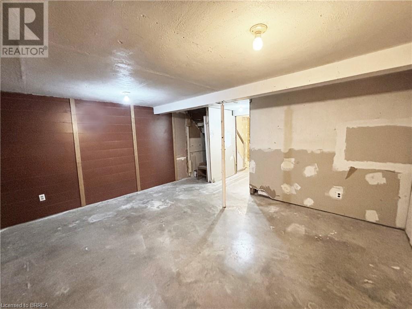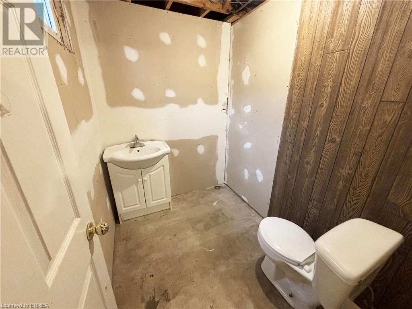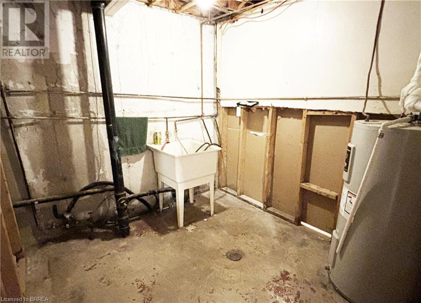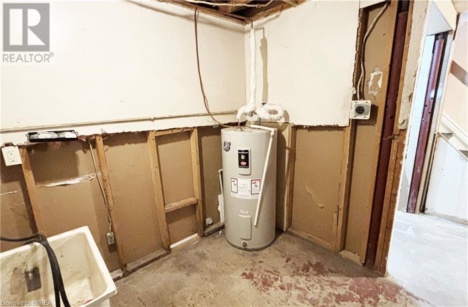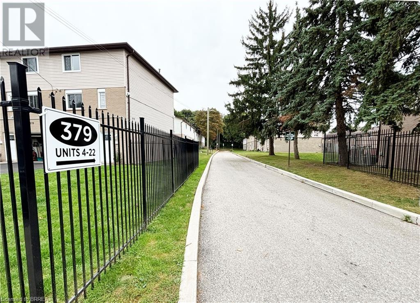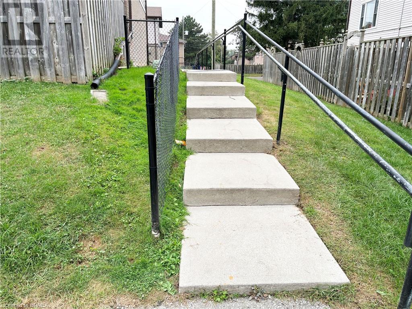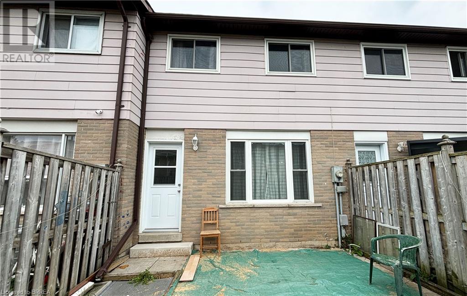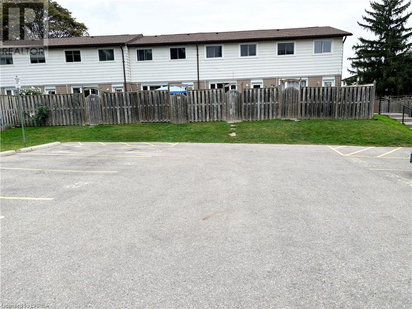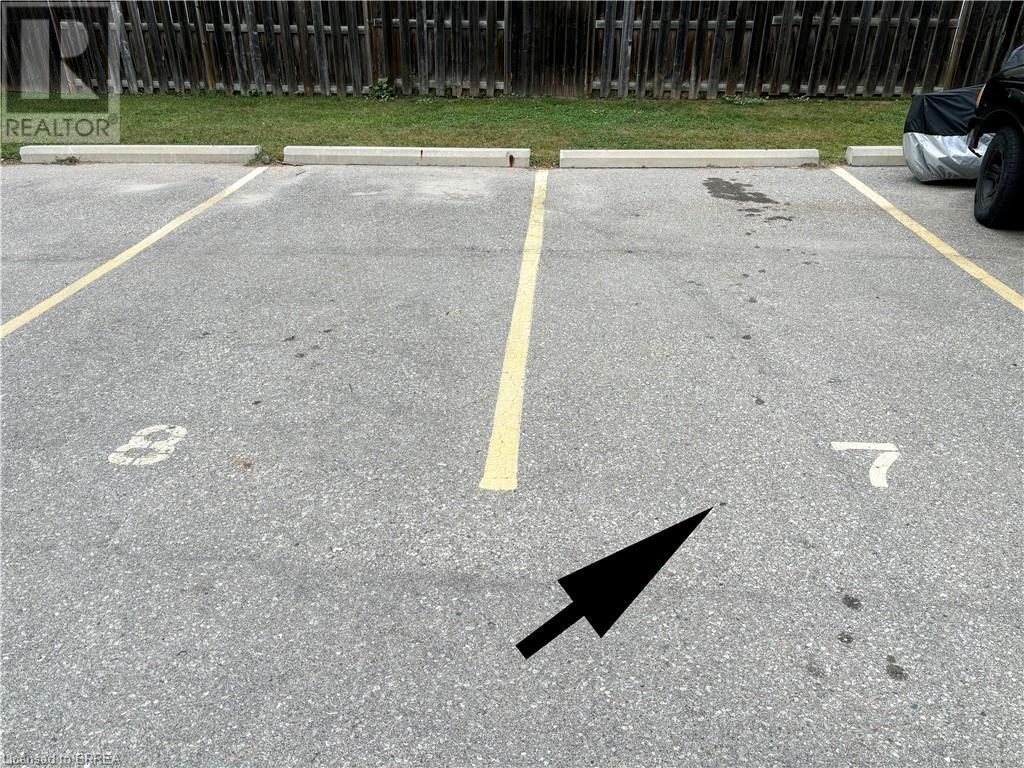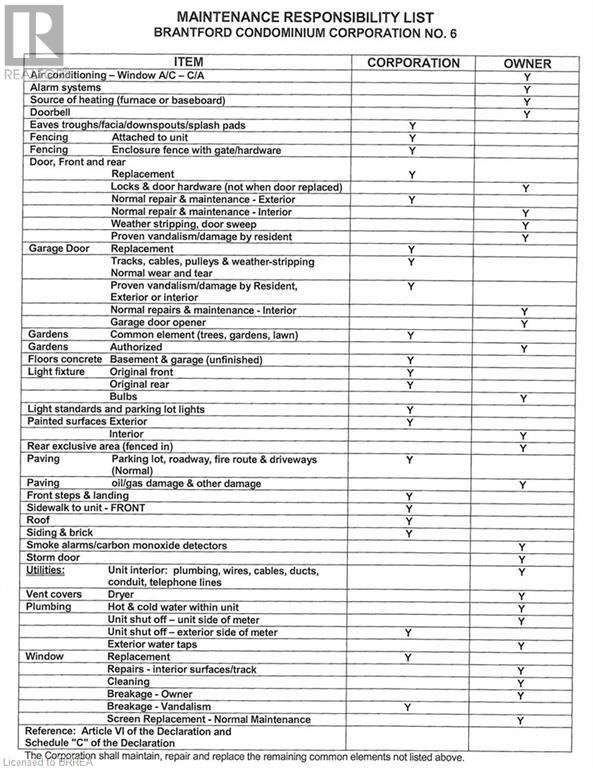379 Darling Street Unit# 7 Brantford, Ontario N3S 7G4
Interested?
Contact us for more information
Lori Shipman-Peterson
Salesperson
505 Park Rd N., Suite #216
Brantford, Ontario N3R 7K8
$399,900Maintenance,
$338.66 Monthly
Maintenance,
$338.66 MonthlyBeautiful 3 bedroom Brantford condo. This 2 storey townhouse style condo offers a ton of space for a budget savvy buyer. Main level boasts crisp white cupboards in the kitchen, spacious dining room and a living room with access to fenced yard. All new laminate flooring on the main level. The second level has 3 bedrooms with laminate flooring & 4pc bathroom with new vanity. Primary bedroom is large with ample closet space. Partially finished rec. room, 1pc bathroom ( vanity is not hooked up ) and a utility/laundry room downstairs. Electric baseboard heat. Close to the park, bus route, shopping and 403 highway. Immediate possession available. Roof 2014. Insulation R60 2013. Windows and exterior doors 2022. Security cameras on site monitored by the management company. Carpet free home for easy maintenance. Water heater is owned 2015. Fridge and stove included. One dedicated parking spot #7 and there is visitor parking in the lot as well. Quick commute to Hamilton and minutes from 403 Hwy. (id:58576)
Property Details
| MLS® Number | 40651435 |
| Property Type | Single Family |
| AmenitiesNearBy | Schools, Shopping |
| EquipmentType | None |
| ParkingSpaceTotal | 1 |
| RentalEquipmentType | None |
Building
| BathroomTotal | 2 |
| BedroomsAboveGround | 3 |
| BedroomsTotal | 3 |
| ArchitecturalStyle | 2 Level |
| BasementDevelopment | Partially Finished |
| BasementType | Full (partially Finished) |
| ConstructedDate | 1973 |
| ConstructionStyleAttachment | Attached |
| CoolingType | None |
| ExteriorFinish | Aluminum Siding, Brick Veneer |
| FoundationType | Poured Concrete |
| HalfBathTotal | 1 |
| HeatingFuel | Electric |
| HeatingType | Baseboard Heaters |
| StoriesTotal | 2 |
| SizeInterior | 887 Sqft |
| Type | Row / Townhouse |
| UtilityWater | Municipal Water |
Land
| AccessType | Highway Nearby |
| Acreage | No |
| FenceType | Fence |
| LandAmenities | Schools, Shopping |
| Sewer | Municipal Sewage System |
| SizeTotalText | Unknown |
| ZoningDescription | R4a |
Rooms
| Level | Type | Length | Width | Dimensions |
|---|---|---|---|---|
| Second Level | 4pc Bathroom | 8'0'' x 4'9'' | ||
| Second Level | Bedroom | 8'6'' x 8'0'' | ||
| Second Level | Bedroom | 10'2'' x 7'8'' | ||
| Second Level | Primary Bedroom | 12'8'' x 10'0'' | ||
| Basement | 1pc Bathroom | 7'1'' x 5'4'' | ||
| Basement | Laundry Room | 7'9'' x 7'7'' | ||
| Basement | Recreation Room | 15'8'' x 13'4'' | ||
| Main Level | Living Room | 16'4'' x 10'4'' | ||
| Main Level | Dining Room | 9'1'' x 8'2'' | ||
| Main Level | Kitchen | 8'2'' x 7'10'' |
https://www.realtor.ca/real-estate/27458776/379-darling-street-unit-7-brantford


