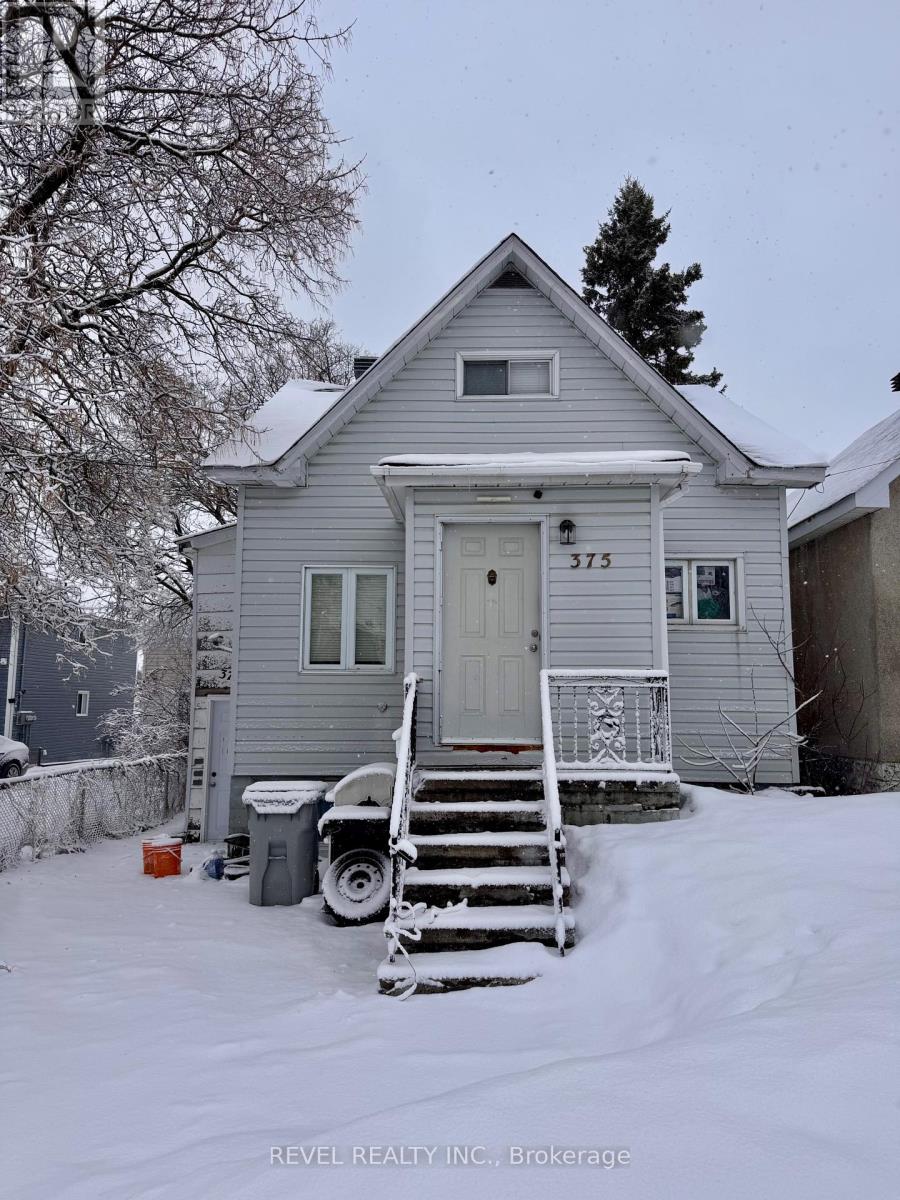375 Elm Street S Timmins, Ontario P4N 1X6
Interested?
Contact us for more information
Stephanie Seguin
Salesperson
16 Cedar St. S.
Timmins, Ontario P4N 2G4
$239,900
Discover a great investment opportunity with this charming duplex, nestled in a tranquil part of town. Currently rented at attractive rates, this property promises consistent cash flow. The backyard is a standout feature, offering a peaceful retreat with laneway access, perfect for additional parking or outdoor activities. The main floor apartment boasts 3 bedrooms, a modern bathroom and an updated kitchen with patio/deck area. The updated basement unit features 2 bedrooms an open concept kitchen/living room. New roof (summer 2024). (id:58576)
Property Details
| MLS® Number | T9376943 |
| Property Type | Single Family |
| ParkingSpaceTotal | 3 |
| Structure | Deck |
Building
| BathroomTotal | 1 |
| BedroomsAboveGround | 4 |
| BedroomsTotal | 4 |
| Appliances | Dryer, Washer |
| BasementDevelopment | Finished |
| BasementFeatures | Apartment In Basement |
| BasementType | N/a (finished) |
| ExteriorFinish | Vinyl Siding |
| FoundationType | Block |
| HeatingFuel | Natural Gas |
| HeatingType | Forced Air |
| StoriesTotal | 2 |
| SizeInterior | 1099.9909 - 1499.9875 Sqft |
| Type | Duplex |
| UtilityWater | Municipal Water |
Land
| Acreage | No |
| Sewer | Sanitary Sewer |
| SizeDepth | 120 Ft |
| SizeFrontage | 32 Ft |
| SizeIrregular | 32 X 120 Ft |
| SizeTotalText | 32 X 120 Ft|under 1/2 Acre |
| ZoningDescription | Na-r3 |
Rooms
| Level | Type | Length | Width | Dimensions |
|---|---|---|---|---|
| Second Level | Bedroom | 2.95 m | 2.77 m | 2.95 m x 2.77 m |
| Second Level | Bedroom 2 | 3.3 m | 4.78 m | 3.3 m x 4.78 m |
| Main Level | Living Room | 3.33 m | 6.4 m | 3.33 m x 6.4 m |
| Main Level | Primary Bedroom | 3.9 m | 2.44 m | 3.9 m x 2.44 m |
| Main Level | Kitchen | 3 m | 4 m | 3 m x 4 m |
| Main Level | Mud Room | 2.1 m | 2.16 m | 2.1 m x 2.16 m |
Utilities
| Cable | Installed |
| Sewer | Installed |
https://www.realtor.ca/real-estate/27489934/375-elm-street-s-timmins





