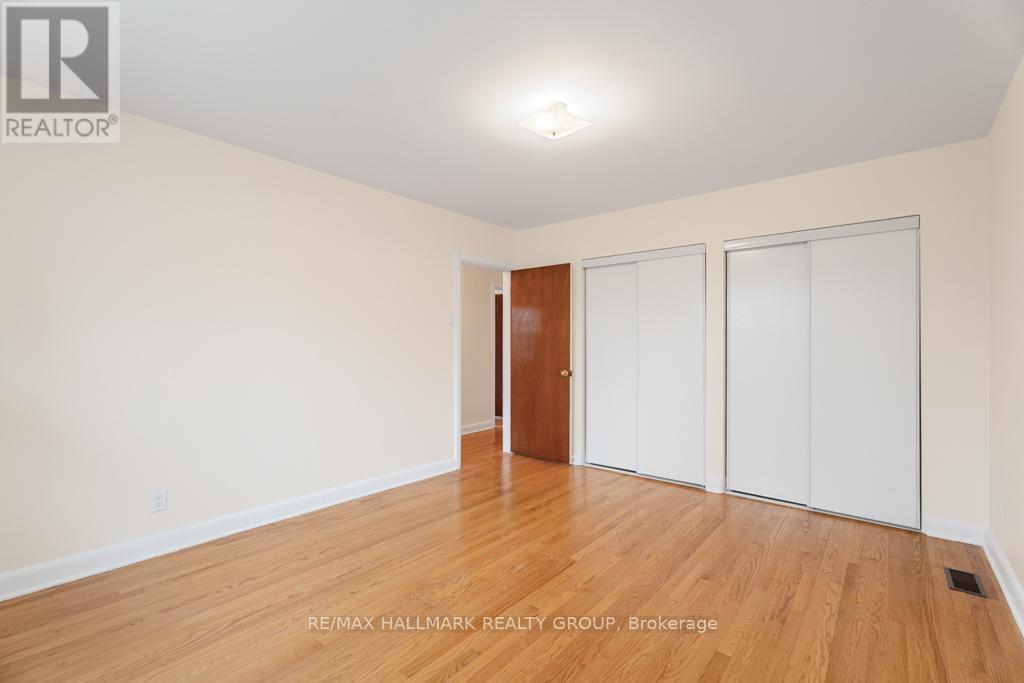371 Billings Avenue W Ottawa, Ontario K1H 5L4
Interested?
Contact us for more information
Elaine Dube
Salesperson
344 O'connor Street
Ottawa, Ontario K2P 1W1
Gary Shane
Salesperson
344 O'connor Street
Ottawa, Ontario K2P 1W1
$3,350 Monthly
371 Billings in the heart of Alta Vista , close to all amenities in particular hospitals , CHEO ,rec facilities,,public transit, quality schools ,nestled in a mature residential neighborhood of executive style homes , this 3 plus 2 bedroom bungalow has been remodeled , updated , freshly painted , new reno'd lower level with a new 3 piece bath (stand up shower).This family home shows extremely well with new flooring plus plenty of strip hardwood , plenty of natural light through the newer windows ,very efficient. Garage c/w inside entrance , patio off the back with a huge fully fenced back yard . (id:58576)
Property Details
| MLS® Number | X11882857 |
| Property Type | Single Family |
| Community Name | 3606 - Alta Vista/Faircrest Heights |
| AmenitiesNearBy | Hospital |
| Features | Flat Site, Level, Carpet Free |
| ParkingSpaceTotal | 4 |
| Structure | Patio(s) |
Building
| BathroomTotal | 2 |
| BedroomsAboveGround | 3 |
| BedroomsBelowGround | 2 |
| BedroomsTotal | 5 |
| Amenities | Fireplace(s) |
| Appliances | Dishwasher, Dryer, Refrigerator, Stove, Washer |
| ArchitecturalStyle | Bungalow |
| BasementDevelopment | Finished |
| BasementType | Full (finished) |
| ConstructionStyleAttachment | Detached |
| CoolingType | Central Air Conditioning |
| ExteriorFinish | Brick |
| FireProtection | Smoke Detectors |
| FireplacePresent | Yes |
| FireplaceTotal | 1 |
| FoundationType | Block |
| HeatingFuel | Wood |
| HeatingType | Forced Air |
| StoriesTotal | 1 |
| SizeInterior | 1499.9875 - 1999.983 Sqft |
| Type | House |
| UtilityWater | Municipal Water |
Parking
| Attached Garage | |
| Inside Entry |
Land
| Acreage | No |
| FenceType | Fenced Yard |
| LandAmenities | Hospital |
| Sewer | Sanitary Sewer |
| SizeDepth | 120 Ft |
| SizeFrontage | 60 Ft |
| SizeIrregular | 60 X 120 Ft |
| SizeTotalText | 60 X 120 Ft |
Rooms
| Level | Type | Length | Width | Dimensions |
|---|---|---|---|---|
| Lower Level | Bedroom | 4.13 m | 3.11 m | 4.13 m x 3.11 m |
| Lower Level | Family Room | 6.75 m | 3.91 m | 6.75 m x 3.91 m |
| Lower Level | Bathroom | 2.36 m | 1.49 m | 2.36 m x 1.49 m |
| Lower Level | Bedroom | 4.43 m | 4.02 m | 4.43 m x 4.02 m |
| Main Level | Kitchen | 4.6 m | 2.12 m | 4.6 m x 2.12 m |
| Main Level | Dining Room | 4.45 m | 3.22 m | 4.45 m x 3.22 m |
| Main Level | Living Room | 5.49 m | 3.55 m | 5.49 m x 3.55 m |
| Main Level | Bathroom | 3.55 m | 1.67 m | 3.55 m x 1.67 m |
| Main Level | Primary Bedroom | 4.19 m | 3.55 m | 4.19 m x 3.55 m |
| Main Level | Bedroom 2 | 4.1 m | 2.78 m | 4.1 m x 2.78 m |
| Main Level | Bedroom 3 | 3.84 m | 2.85 m | 3.84 m x 2.85 m |
Utilities
| Cable | Available |
| Sewer | Available |































