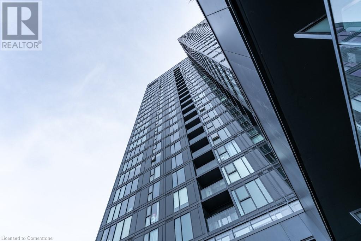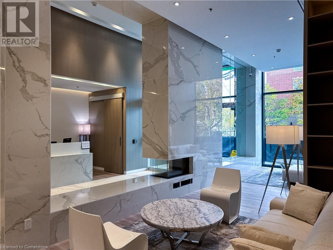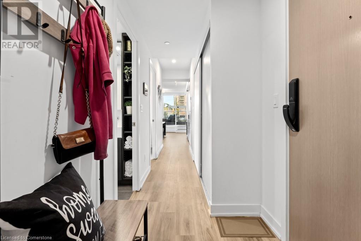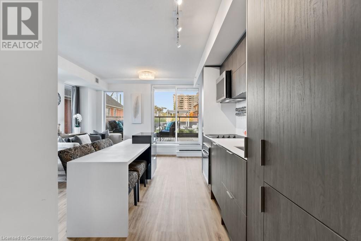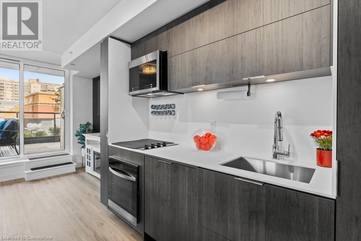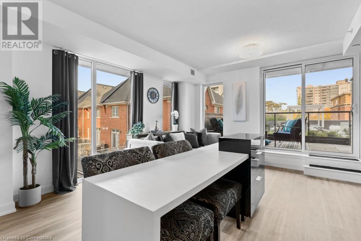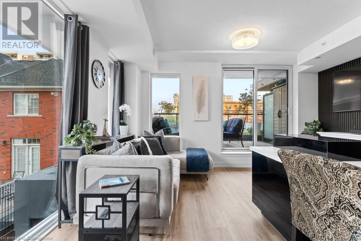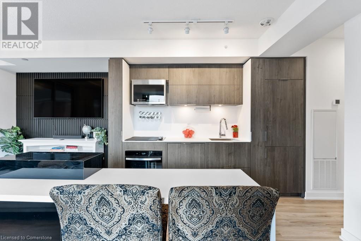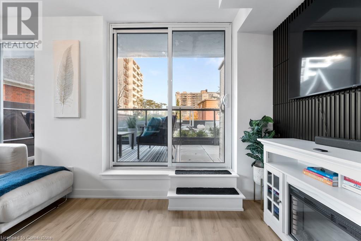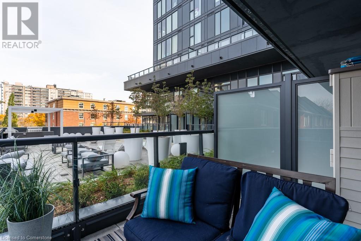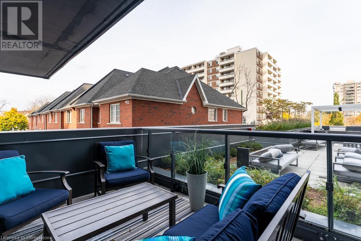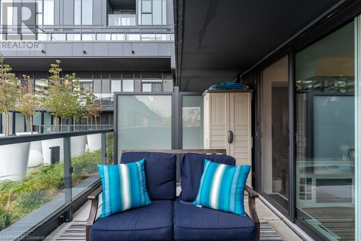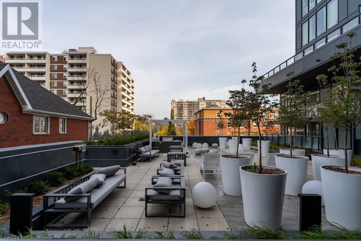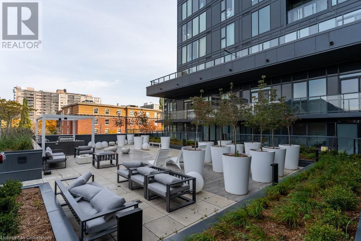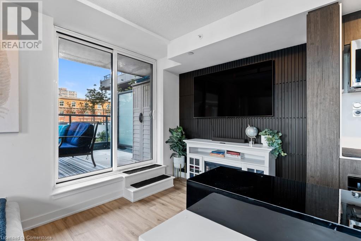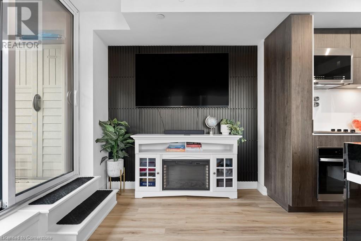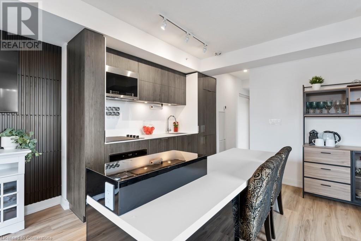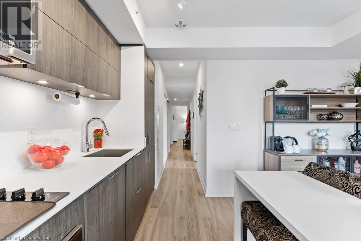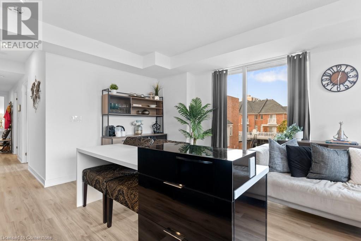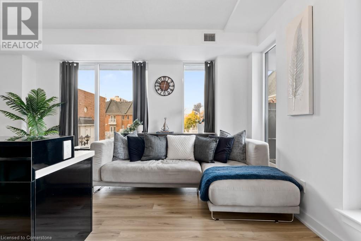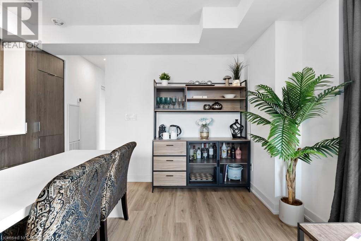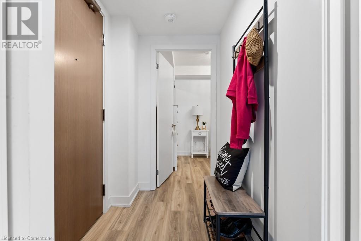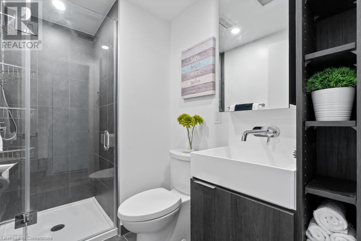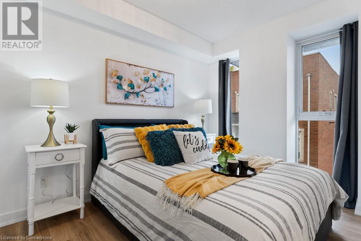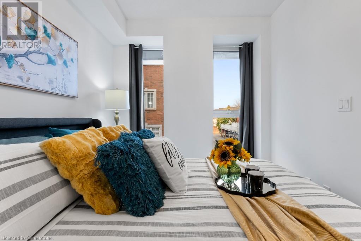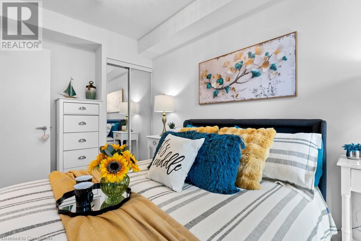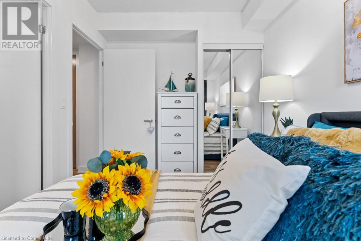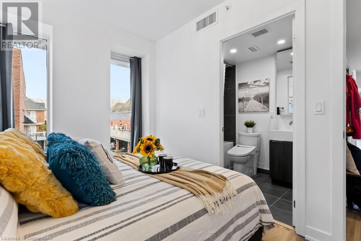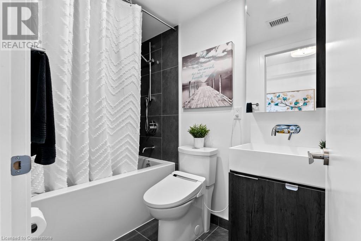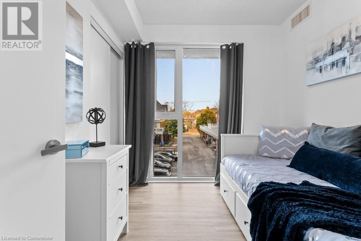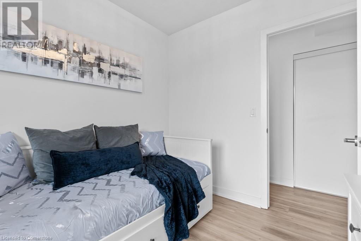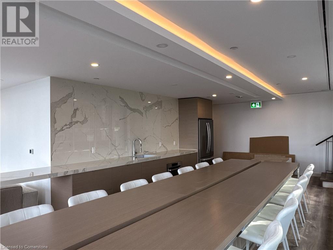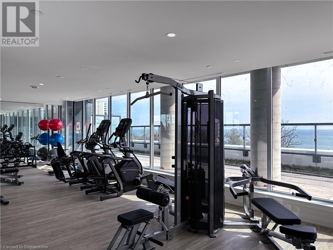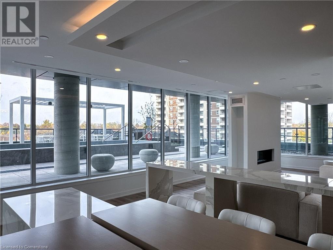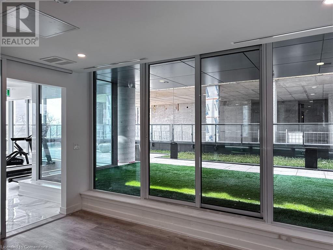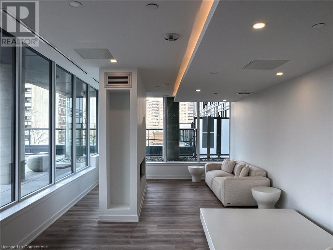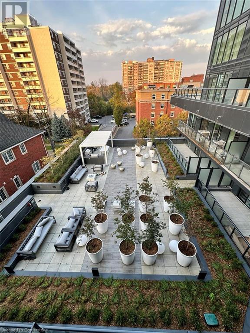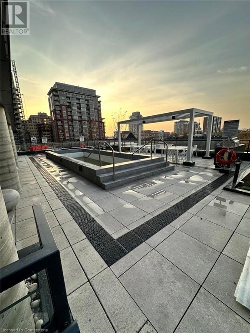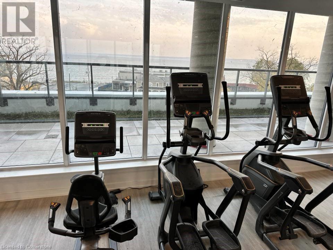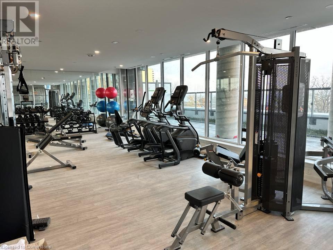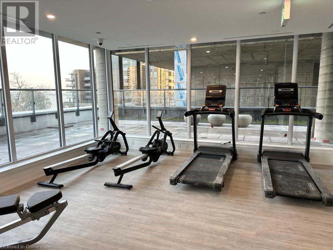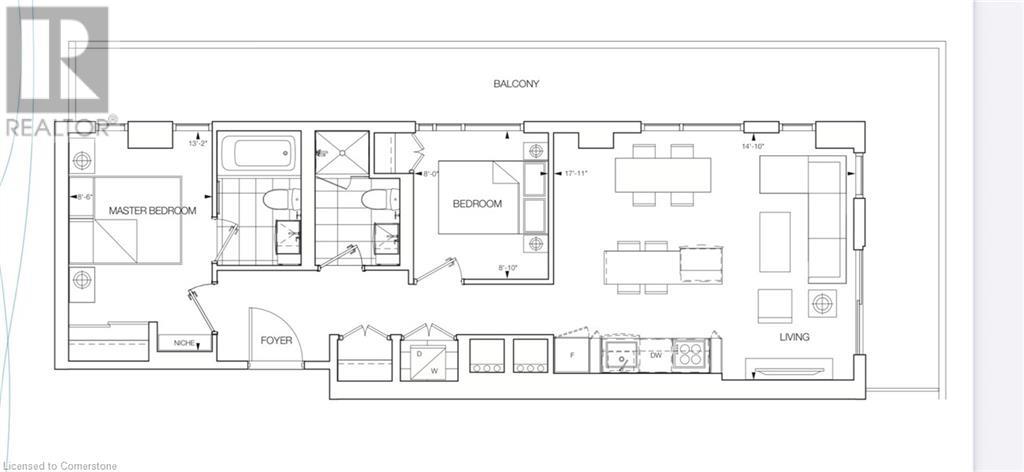370 Martha Street Unit# 210 Burlington, Ontario L7R 0G9
Interested?
Contact us for more information
Tina D. Roberts
Salesperson
502 Brant Street Unit 1a
Burlington, Ontario L7R 2G4
$799,900Maintenance, Insurance, Cable TV, Water, Parking
$700.65 Monthly
Maintenance, Insurance, Cable TV, Water, Parking
$700.65 MonthlyAre you ready to live in Luxury? Nautique Lakefront Residence is a way of life that combines world class amenities with easy living. This model is the most desired in the building. The best end unit layout featuring 2 Bedrooms with 2 full bathrooms. You will fall in love with the 741Sqft of sundrenched space featuring an open concept design with modern kitchen with island, floor to ceiling windows, high ceilings, unobstructed views of the rooftop garden, Bedroom with 4pc. ensuite and walkout to a relaxing spacious Terrace with room for lounge area and dining. The Amenities will feel like you are at a high end hotel. Outdoor lap pool surrounding by a grill kitchen and fire pit lounge area, Gym and Yoga studio overlooking the lake, 20th Floor Skylounge with full views of the lake and a party room. for your convenience and safety, there is 24HR concierge. there is 1 Underground spot and 1 Locker. Walk to the lake, Spencer Smith, walking/biking trails, restaurants sporting live music and shopping and go station nearby. (id:58576)
Property Details
| MLS® Number | 40676577 |
| Property Type | Single Family |
| AmenitiesNearBy | Beach, Hospital, Park, Playground, Public Transit, Schools, Shopping |
| Features | Balcony |
| ParkingSpaceTotal | 1 |
| PoolType | Outdoor Pool |
| StorageType | Locker |
| ViewType | Lake View |
Building
| BathroomTotal | 2 |
| BedroomsAboveGround | 2 |
| BedroomsTotal | 2 |
| Amenities | Exercise Centre, Party Room |
| Appliances | Dishwasher, Dryer, Refrigerator, Stove, Washer, Microwave Built-in |
| BasementType | None |
| ConstructedDate | 2024 |
| ConstructionStyleAttachment | Attached |
| CoolingType | Central Air Conditioning |
| ExteriorFinish | Metal |
| HeatingType | Heat Pump |
| StoriesTotal | 1 |
| SizeInterior | 741 Sqft |
| Type | Apartment |
| UtilityWater | Municipal Water |
Parking
| Underground | |
| None |
Land
| AccessType | Highway Access |
| Acreage | No |
| LandAmenities | Beach, Hospital, Park, Playground, Public Transit, Schools, Shopping |
| Sewer | Municipal Sewage System |
| SizeTotalText | Unknown |
| ZoningDescription | Resident |
Rooms
| Level | Type | Length | Width | Dimensions |
|---|---|---|---|---|
| Main Level | Kitchen | 14'10'' x 17'11'' | ||
| Main Level | 3pc Bathroom | Measurements not available | ||
| Main Level | Bedroom | 8'10'' x 8'0'' | ||
| Main Level | 4pc Bathroom | Measurements not available | ||
| Main Level | Primary Bedroom | 13'2'' x 8'6'' |
Utilities
| Cable | Available |
| Electricity | Available |
| Natural Gas | Available |
| Telephone | Available |
https://www.realtor.ca/real-estate/27651876/370-martha-street-unit-210-burlington



