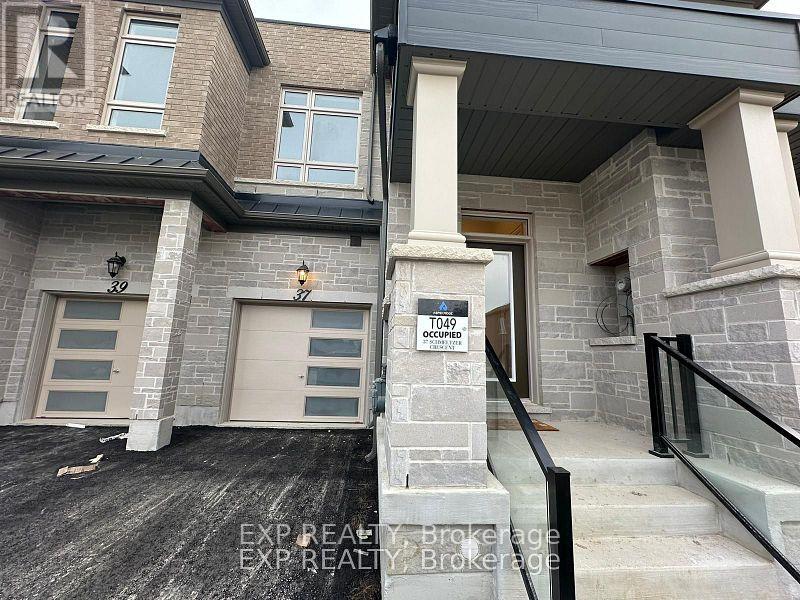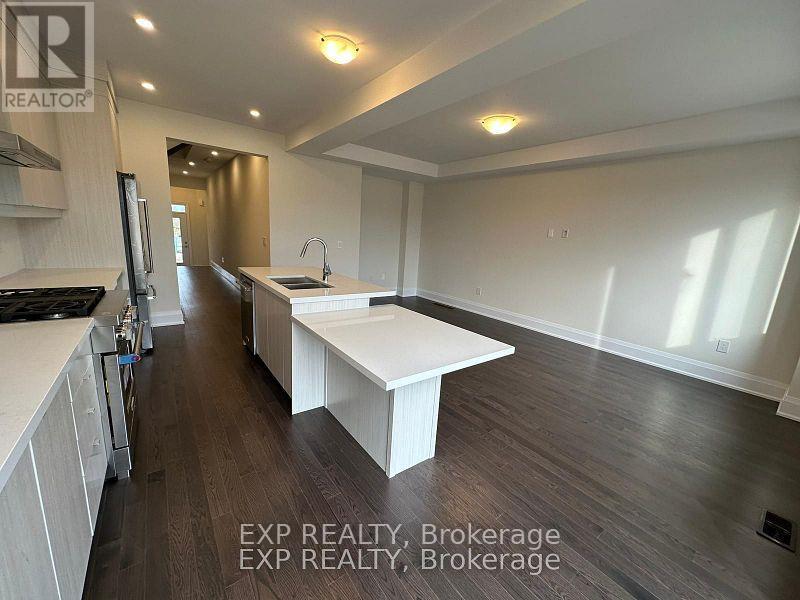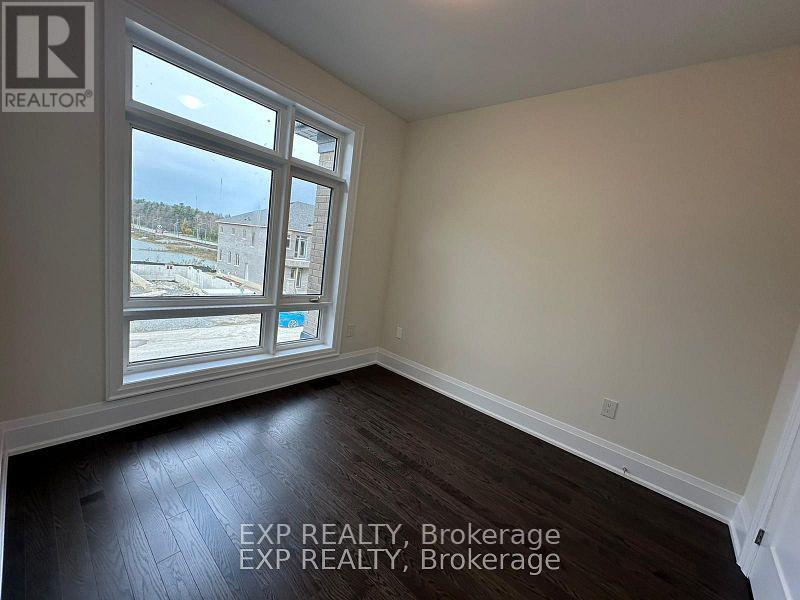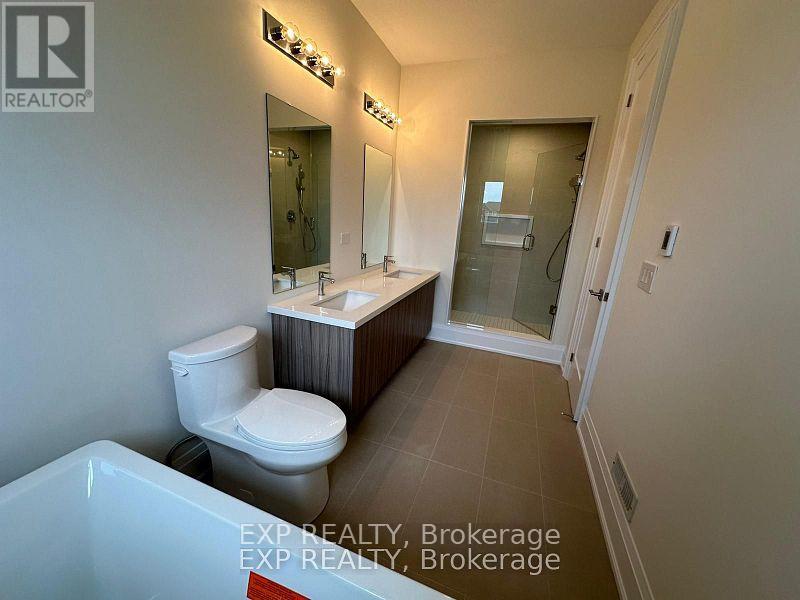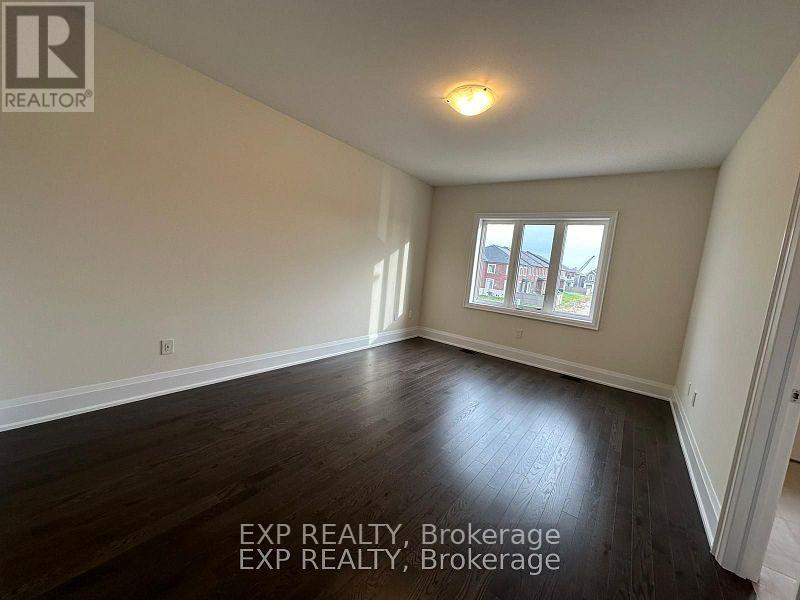37 Schmeltzer Crescent Richmond Hill, Ontario L4E 1K9
Interested?
Contact us for more information
Paul Chi-Chow Cheng
Salesperson
4711 Yonge St 10th Flr, 106430
Toronto, Ontario M2N 6K8
$3,700 Monthly
One yr new 3 bedrooms, lot of windows. south-facing backyard, functional open concept, large kitchen Island, Loads Of Upgrades: 9 Ft Ceiling and hardwood on both flrs, Pot Lites, Spacious Master Bedroom with W/I Closets, 5 Pc Master Bedroom En-Suite, Free Standing Soaking Bath Tub & Glass Showers,. 2nd floor Laundry room, MBR ensuite & Basement heated floor, few minutes driving To Gormley Go Station. Quick Access To Hwy 404; Just 4Km /7 Mins Drive To Oak Ridges Trail, Oak Ridges Corridor & Lake Wilcox Park! Close To Top Ranked Windham Ridge French Immersion School, Shopping & Plazas. **** EXTRAS **** Stainless Steel (Fridge, Stove, B/I Dishwasher,, Rang hood) Washer, Dryer, All Electrical Light Fixtures. Central Air, garage door opener,No Pets, Non-Smoking. (id:58576)
Property Details
| MLS® Number | N11896873 |
| Property Type | Single Family |
| Community Name | Rural Richmond Hill |
| Features | Carpet Free |
| ParkingSpaceTotal | 2 |
Building
| BathroomTotal | 3 |
| BedroomsAboveGround | 3 |
| BedroomsTotal | 3 |
| Appliances | Dishwasher, Dryer, Refrigerator, Stove, Washer |
| BasementDevelopment | Unfinished |
| BasementType | Full (unfinished) |
| ConstructionStyleAttachment | Attached |
| CoolingType | Central Air Conditioning |
| ExteriorFinish | Brick, Stone |
| FlooringType | Hardwood |
| FoundationType | Insulated Concrete Forms |
| HalfBathTotal | 1 |
| HeatingFuel | Natural Gas |
| HeatingType | Forced Air |
| StoriesTotal | 2 |
| SizeInterior | 1499.9875 - 1999.983 Sqft |
| Type | Row / Townhouse |
| UtilityWater | Municipal Water |
Parking
| Attached Garage |
Land
| Acreage | No |
| Sewer | Sanitary Sewer |
Rooms
| Level | Type | Length | Width | Dimensions |
|---|---|---|---|---|
| Second Level | Primary Bedroom | 5.18 m | 3.66 m | 5.18 m x 3.66 m |
| Second Level | Bedroom 2 | 3.22 m | 2.84 m | 3.22 m x 2.84 m |
| Second Level | Bedroom 3 | 3.4 m | 2.51 m | 3.4 m x 2.51 m |
| Main Level | Great Room | 6.35 m | 3.1 m | 6.35 m x 3.1 m |
| Main Level | Kitchen | 5.28 m | 2.59 m | 5.28 m x 2.59 m |
https://www.realtor.ca/real-estate/27746597/37-schmeltzer-crescent-richmond-hill-rural-richmond-hill


