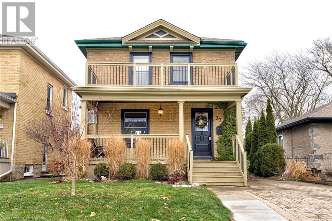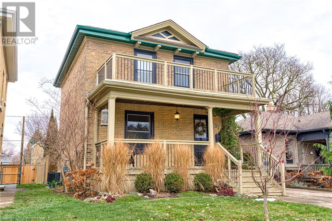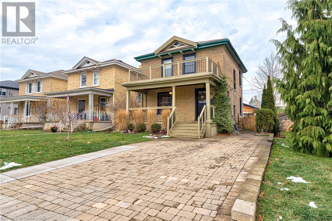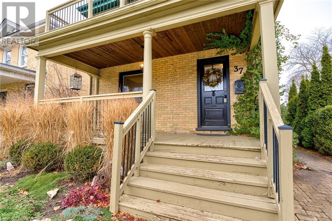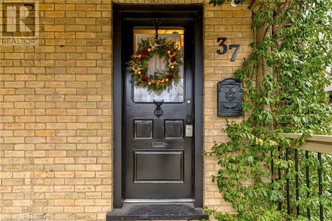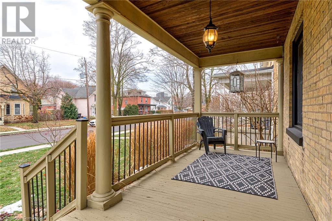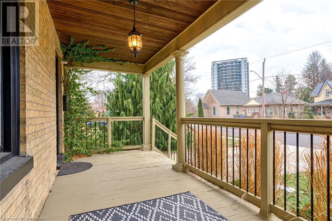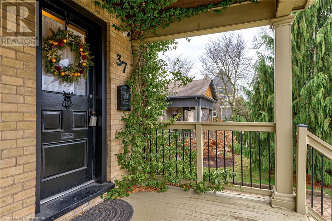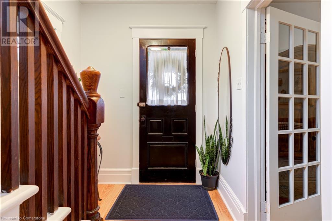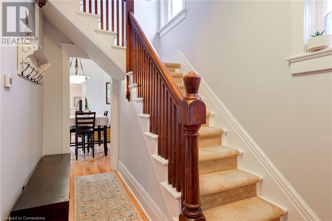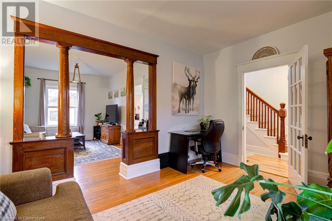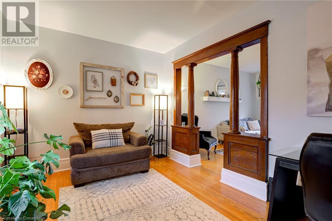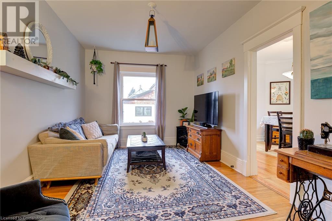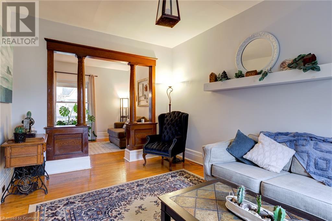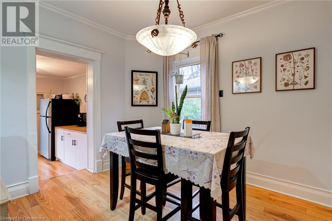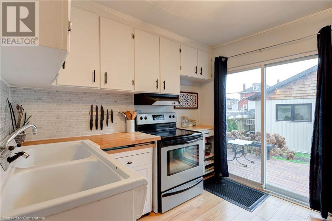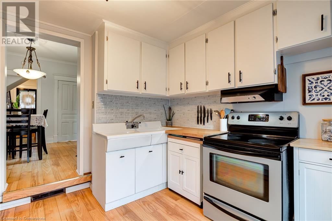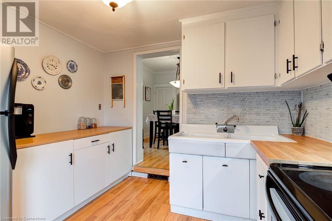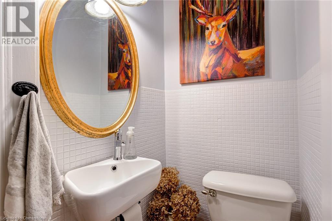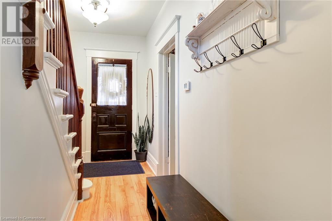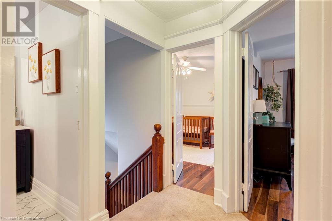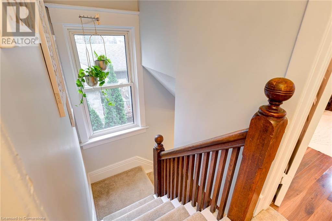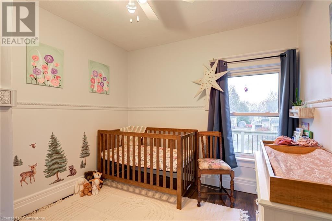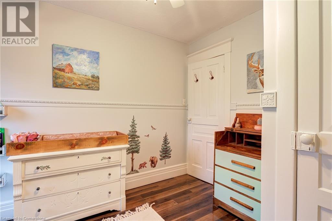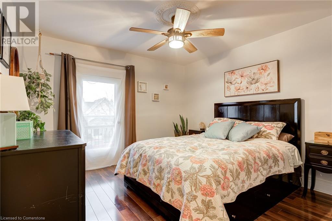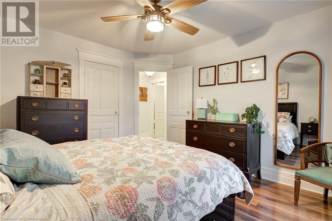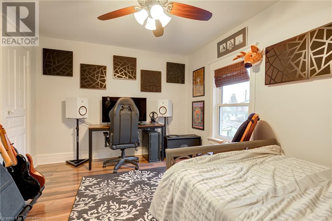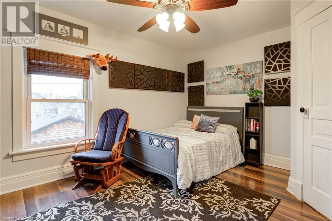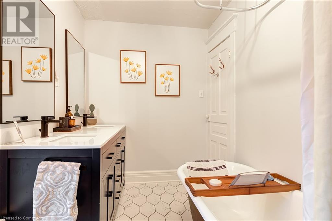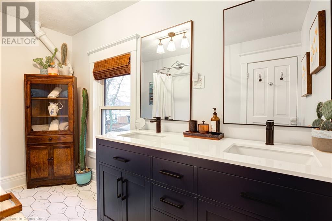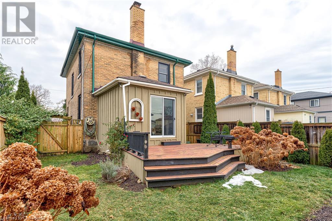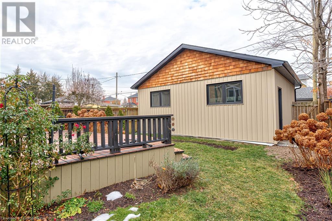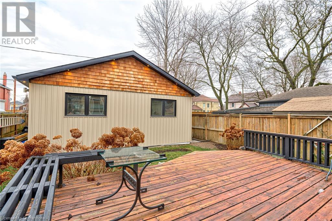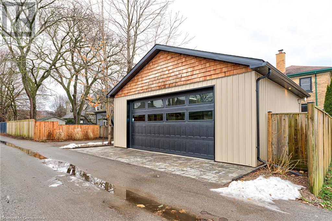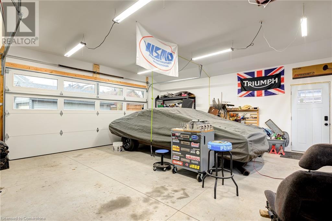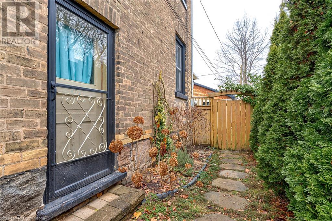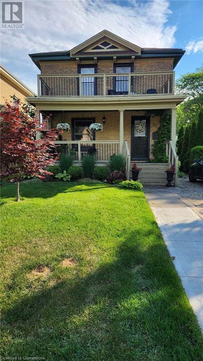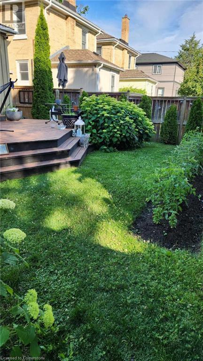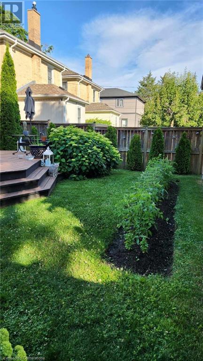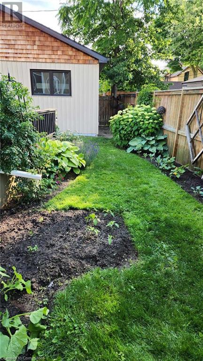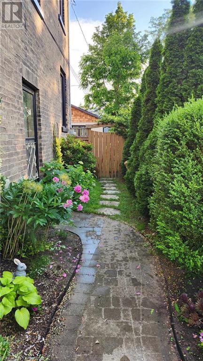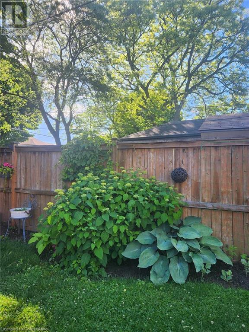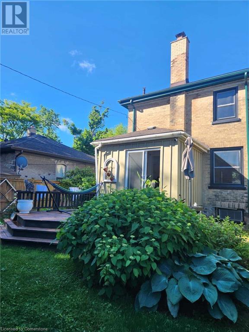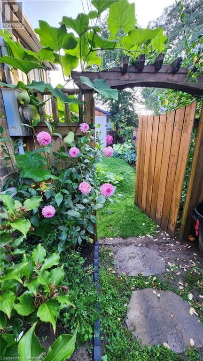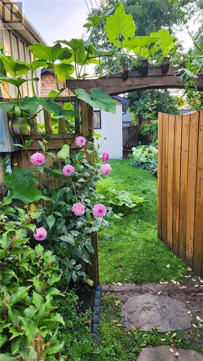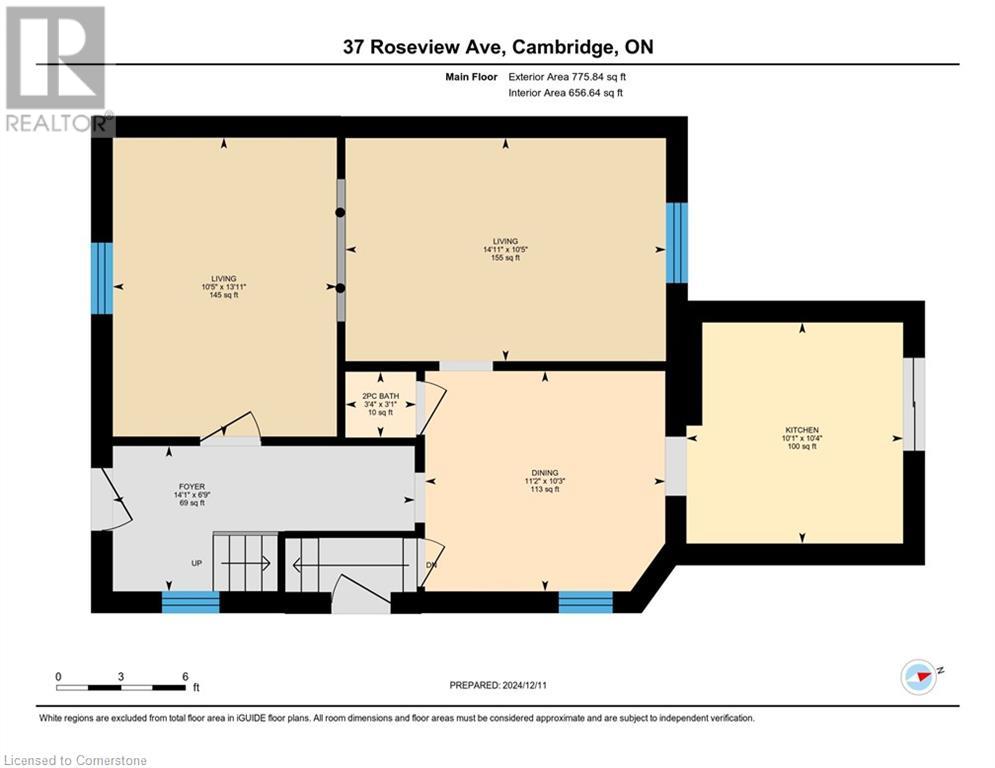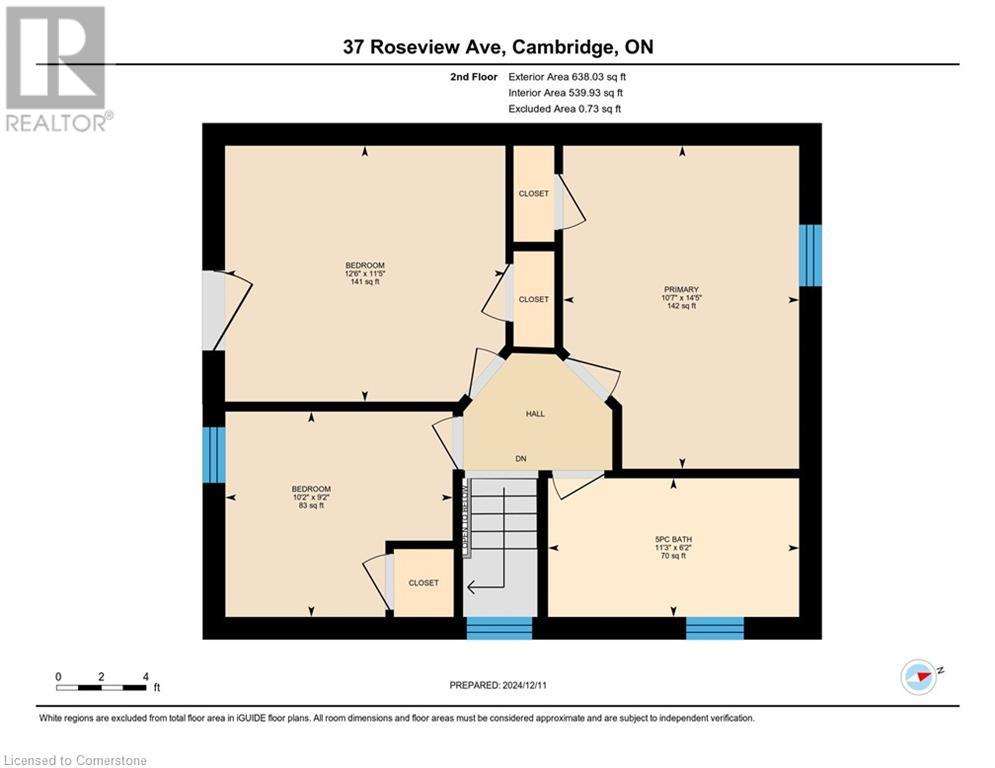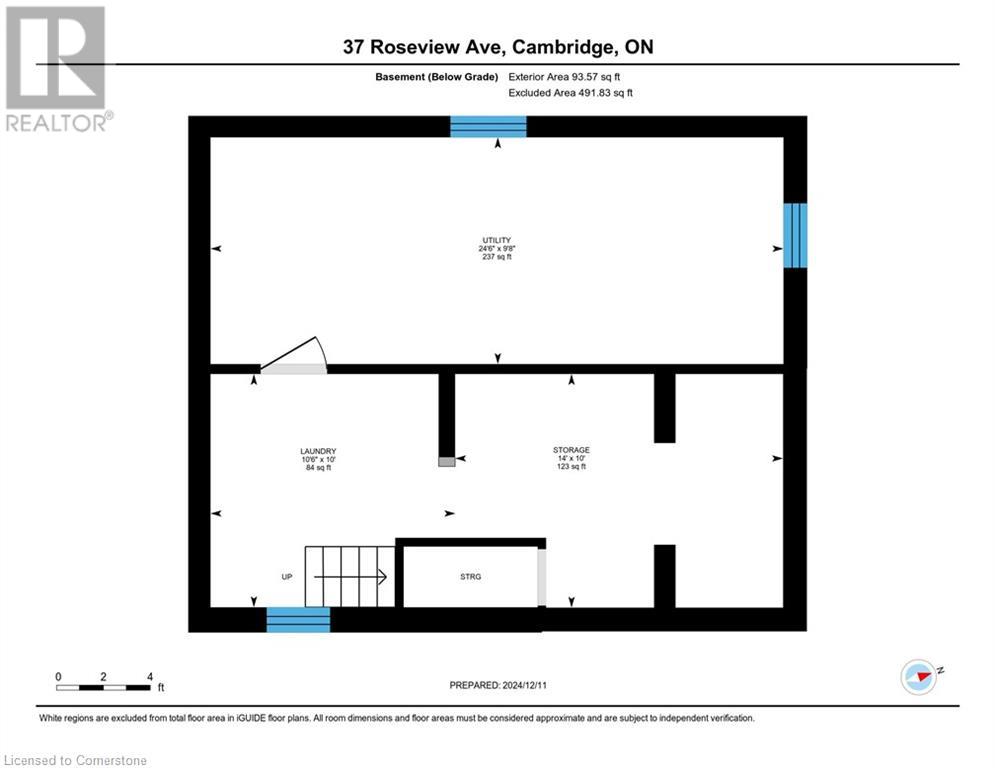37 Roseview Avenue Cambridge, Ontario N1R 4A8
Interested?
Contact us for more information
Jenny Domingos
Salesperson
75 King Street South Unit 50
Waterloo, Ontario N2J 1P2
$750,000
Welcome to 37 Roseview Avenue, a charming all-brick, two-story century home nestled in the heart of historic Galt. This home effortlessly blends timeless elegance with modern updates, creating the perfect setting for your ideal lifestyle. Step inside to discover a warm and inviting main floor featuring a cozy family room, formal living and dining spaces, and a bright kitchen with easy access to a private backyard—perfect for entertaining. A convenient 2-piece powder room completes the main level. Upstairs, you'll find three generously sized bedrooms and a beautifully updated bathroom (2023), showcasing a refinished clawfoot tub, a double sink vanity, and elegant tiling. Original character details, including high ceilings, tall baseboards, and rich wood accents like the living room's stunning wood columns and the classic staircase railing, infuse the home with warmth and charm. The standout feature is the impressive detached 24’ x 24’ garage, built in 2022. With a floating engineered concrete pad, insulation, heating, and power, it’s a dream space for hobbies, storage, or a workshop. The private backyard features perennial gardens that add a splash of seasonal beauty, back laneway access to the garage, and endless opportunities for family gatherings and outdoor enjoyment. Discover the vibrant charm of downtown Galt, where scenic trails along the Grand River meet the lively energy of the Gaslight District. This dynamic area is home to unique shops, cozy cafés, and live performances, offering something for everyone. Outdoor enthusiasts will love nearby Soper and Dickson Parks, as well as access to the Grand Trunk and Paris Rail Trails. Immerse yourself in the community with year-round events, the Hamilton Family Theatre, and a variety of local restaurants and stores that highlight the area's rich history. With schools and essential amenities just around the corner, this location seamlessly blends convenience, culture, and natural beauty. (id:58576)
Property Details
| MLS® Number | 40684369 |
| Property Type | Single Family |
| AmenitiesNearBy | Park, Place Of Worship, Playground, Public Transit, Schools |
| EquipmentType | Rental Water Softener, Water Heater |
| ParkingSpaceTotal | 5 |
| RentalEquipmentType | Rental Water Softener, Water Heater |
| Structure | Porch |
Building
| BathroomTotal | 2 |
| BedroomsAboveGround | 3 |
| BedroomsTotal | 3 |
| Appliances | Dryer, Refrigerator, Stove, Water Softener, Washer |
| ArchitecturalStyle | 2 Level |
| BasementDevelopment | Unfinished |
| BasementType | Full (unfinished) |
| ConstructedDate | 1909 |
| ConstructionStyleAttachment | Detached |
| CoolingType | Central Air Conditioning |
| ExteriorFinish | Brick |
| Fixture | Ceiling Fans |
| FoundationType | Stone |
| HalfBathTotal | 1 |
| HeatingType | Forced Air |
| StoriesTotal | 2 |
| SizeInterior | 1413 Sqft |
| Type | House |
| UtilityWater | Municipal Water |
Parking
| Detached Garage |
Land
| Acreage | No |
| FenceType | Fence |
| LandAmenities | Park, Place Of Worship, Playground, Public Transit, Schools |
| Sewer | Municipal Sewage System |
| SizeDepth | 120 Ft |
| SizeFrontage | 33 Ft |
| SizeTotalText | Under 1/2 Acre |
| ZoningDescription | R4 |
Rooms
| Level | Type | Length | Width | Dimensions |
|---|---|---|---|---|
| Second Level | 5pc Bathroom | 6'2'' x 11'3'' | ||
| Second Level | Bedroom | 9'2'' x 10'2'' | ||
| Second Level | Bedroom | 11'5'' x 12'6'' | ||
| Second Level | Primary Bedroom | 14'5'' x 10'7'' | ||
| Basement | Utility Room | 9'8'' x 24'6'' | ||
| Basement | Storage | 10' x 14' | ||
| Basement | Laundry Room | 10' x 10'6'' | ||
| Main Level | 2pc Bathroom | 3'4'' x 3'1'' | ||
| Main Level | Kitchen | 10'1'' x 10'4'' | ||
| Main Level | Dining Room | 11'2'' x 10'3'' | ||
| Main Level | Family Room | 14'11'' x 10'5'' | ||
| Main Level | Living Room | 10'5'' x 13'11'' | ||
| Main Level | Foyer | 14'1'' x 6'9'' |
https://www.realtor.ca/real-estate/27729876/37-roseview-avenue-cambridge


