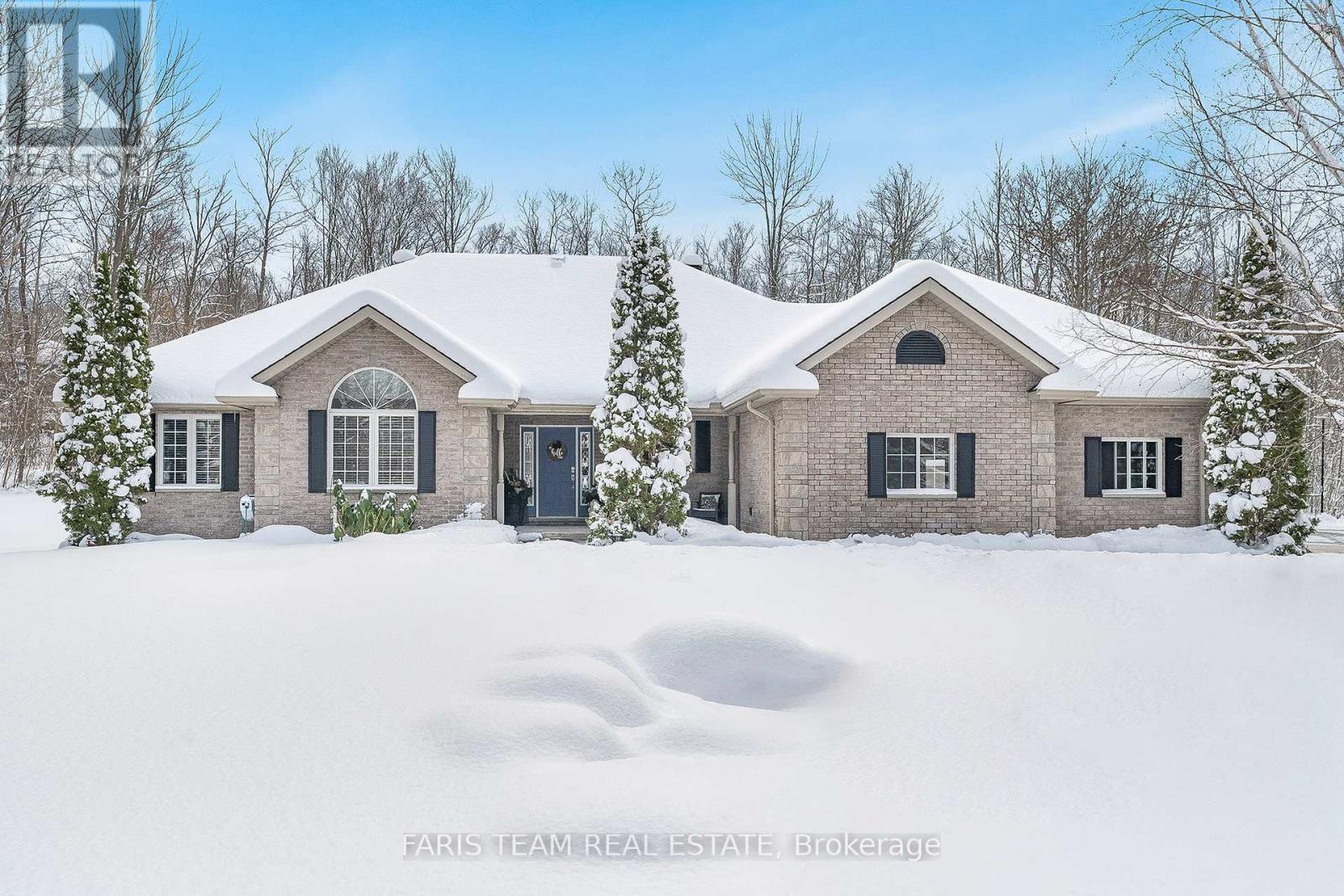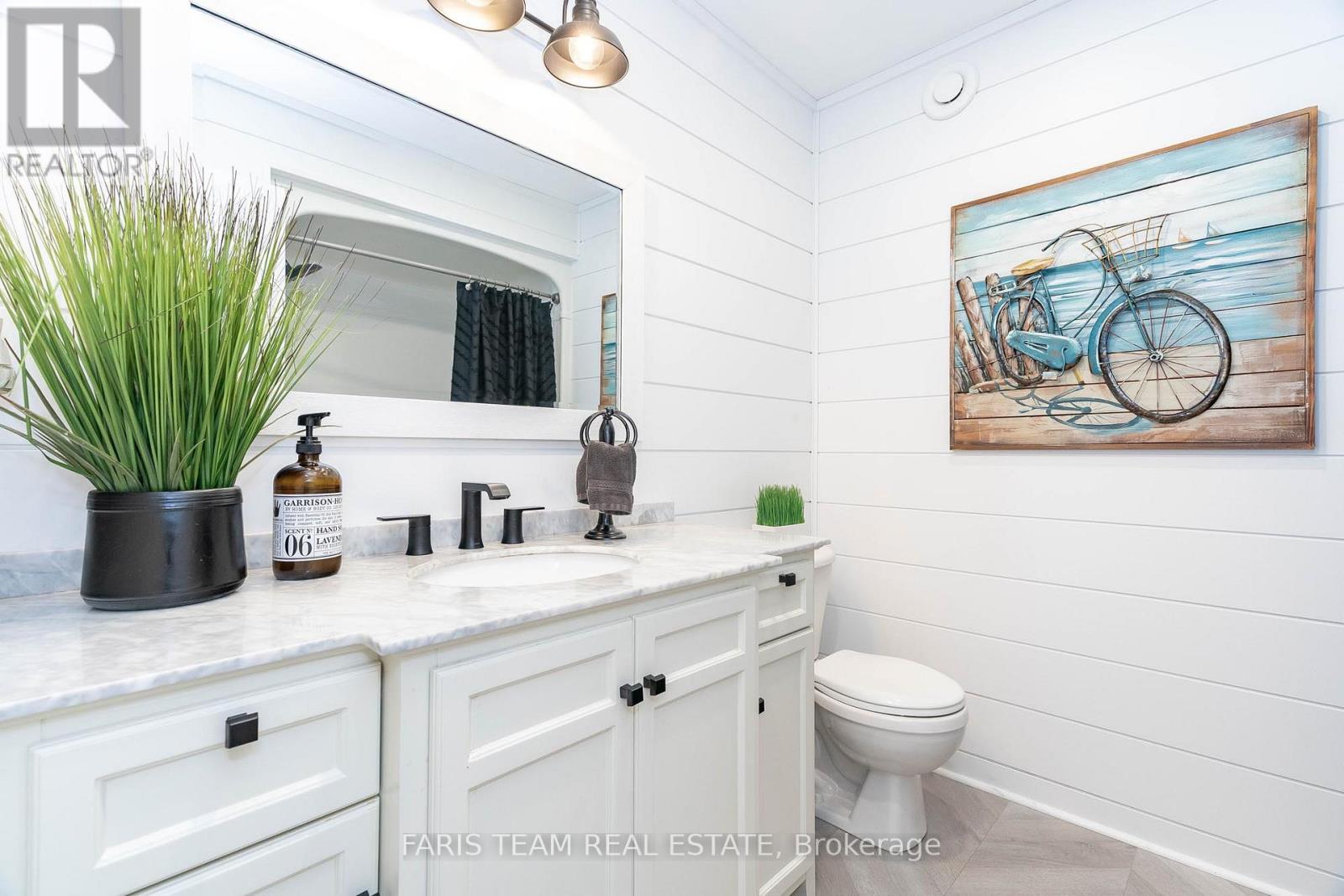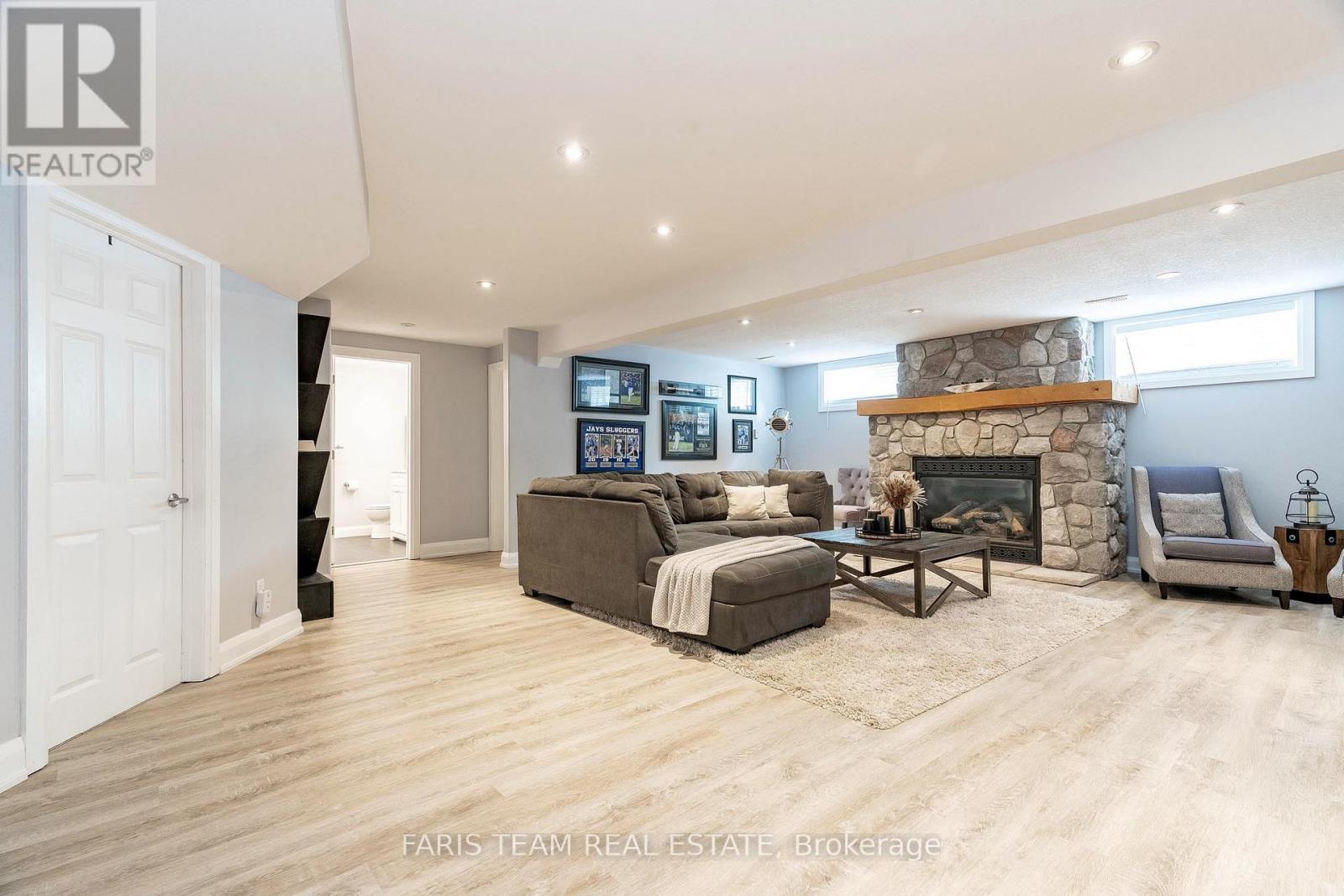37 O'donnell Court Penetanguishene, Ontario L9M 2A6
Interested?
Contact us for more information
Mark Faris
Broker
443 Bayview Drive
Barrie, Ontario L4N 8Y2
Gord Jaensch
Salesperson
443 Bayview Drive
Barrie, Ontario L4N 8Y2
$1,649,000
Top 5 Reasons You Will Love This Home: 1) Alluring and secluded home extending on 2.5-acres of land, highlighting an impeccable curb appeal provided by a durable stone and brick exterior 2) Your own backyard oasis awaits with plenty of space for outdoor entertaining and a heated in-ground, saltwater pool, perfect for summer enjoyment 3) Added perk of a detached, heated workshop with a finished loft, providing additional living space and the potential for an in-law suite 4) Newly renovated 17-year-old home featuring modern touches alongside a fully finished basement with a family room, two bedrooms, an office, and a bathroom 5) This home is surrounded by greenery, perfect for nature lovers, and ideally located close to Georgian Bay, offering easy access to amenities such as Discovery Harbour, beaches, and parks. 3,290 fin.sq.ft. Age 18. Visit our website for more detailed information. (id:58576)
Property Details
| MLS® Number | S11897903 |
| Property Type | Single Family |
| Community Name | Penetanguishene |
| Features | Level Lot, Wooded Area, Irregular Lot Size |
| ParkingSpaceTotal | 12 |
| PoolType | Inground Pool |
| Structure | Workshop |
Building
| BathroomTotal | 3 |
| BedroomsAboveGround | 3 |
| BedroomsBelowGround | 2 |
| BedroomsTotal | 5 |
| Amenities | Fireplace(s) |
| Appliances | Dryer, Refrigerator, Stove, Washer |
| ArchitecturalStyle | Bungalow |
| BasementDevelopment | Finished |
| BasementType | Full (finished) |
| ConstructionStyleAttachment | Detached |
| CoolingType | Central Air Conditioning |
| ExteriorFinish | Brick, Stone |
| FireplacePresent | Yes |
| FireplaceTotal | 2 |
| FlooringType | Vinyl, Laminate |
| FoundationType | Poured Concrete |
| HeatingFuel | Natural Gas |
| HeatingType | Forced Air |
| StoriesTotal | 1 |
| SizeInterior | 1499.9875 - 1999.983 Sqft |
| Type | House |
Parking
| Attached Garage |
Land
| Acreage | Yes |
| Sewer | Septic System |
| SizeDepth | 400 Ft |
| SizeFrontage | 268 Ft |
| SizeIrregular | 268 X 400 Ft |
| SizeTotalText | 268 X 400 Ft|2 - 4.99 Acres |
| ZoningDescription | Ru |
Rooms
| Level | Type | Length | Width | Dimensions |
|---|---|---|---|---|
| Basement | Office | 4.37 m | 2.88 m | 4.37 m x 2.88 m |
| Basement | Bedroom | 3.7 m | 3.51 m | 3.7 m x 3.51 m |
| Basement | Family Room | 7.54 m | 6.07 m | 7.54 m x 6.07 m |
| Basement | Other | 3.97 m | 3.57 m | 3.97 m x 3.57 m |
| Main Level | Kitchen | 6.52 m | 5.31 m | 6.52 m x 5.31 m |
| Main Level | Dining Room | 3.54 m | 2.93 m | 3.54 m x 2.93 m |
| Main Level | Living Room | 5.43 m | 5.32 m | 5.43 m x 5.32 m |
| Main Level | Primary Bedroom | 4.25 m | 4.18 m | 4.25 m x 4.18 m |
| Main Level | Bedroom | 3.49 m | 3.19 m | 3.49 m x 3.19 m |
| Main Level | Bedroom | 3.18 m | 3.14 m | 3.18 m x 3.14 m |
| Main Level | Laundry Room | 2.22 m | 2.22 m | 2.22 m x 2.22 m |
| Main Level | Mud Room | 2.9 m | 2.27 m | 2.9 m x 2.27 m |
https://www.realtor.ca/real-estate/27748828/37-odonnell-court-penetanguishene-penetanguishene








































