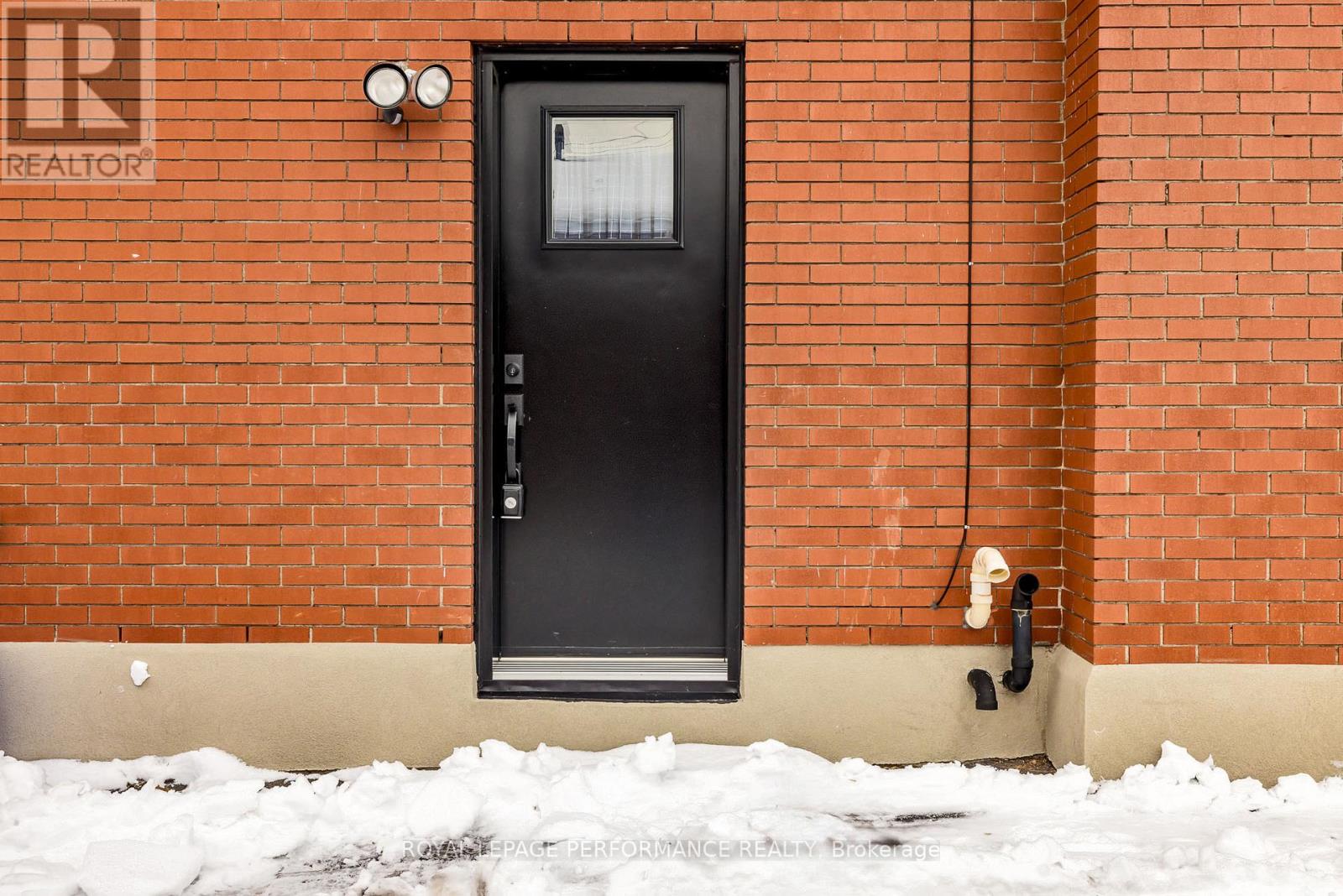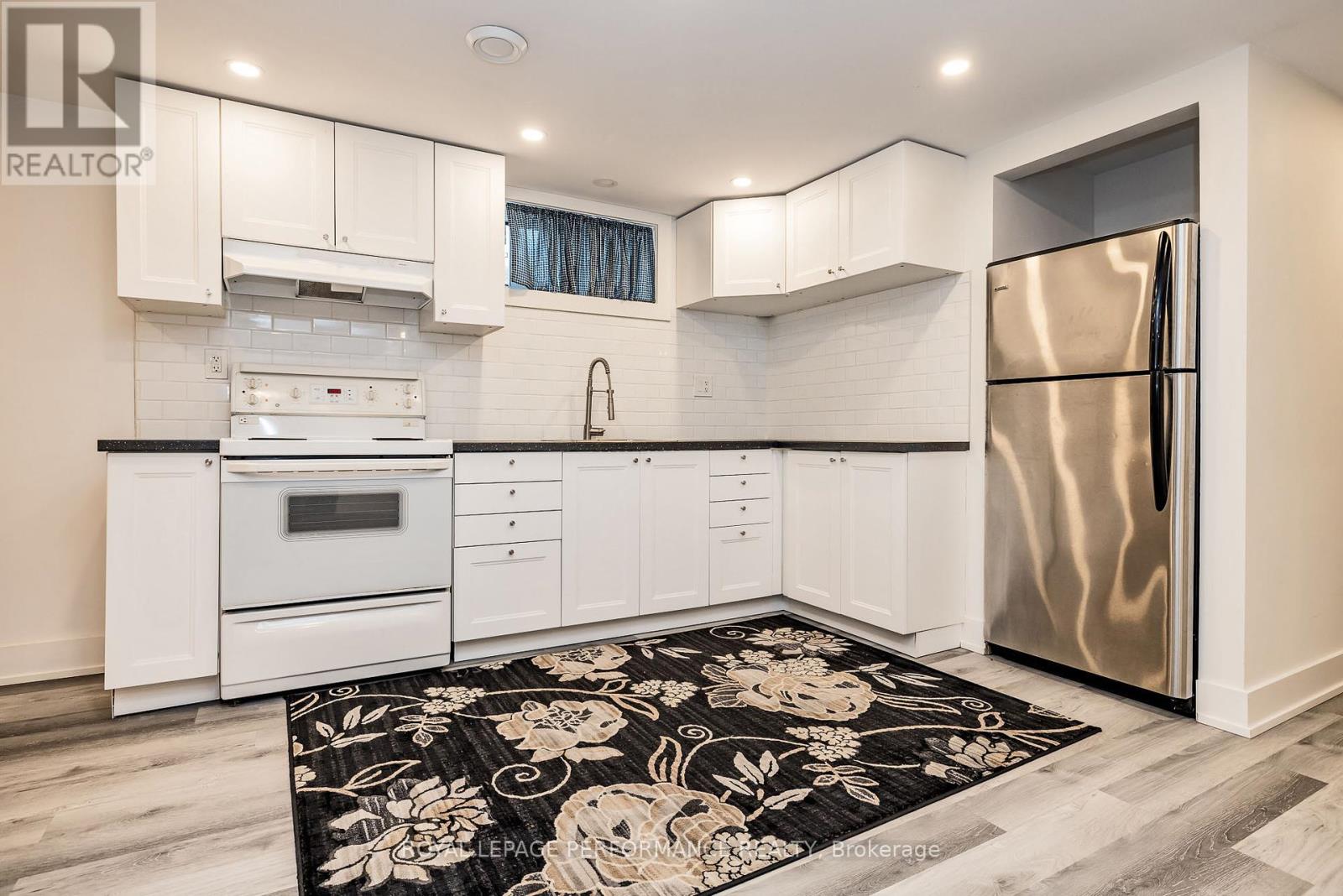36b Largo Crescent Ottawa, Ontario K2G 3C7
Interested?
Contact us for more information
Nick Wilson
Salesperson
#201-1500 Bank Street
Ottawa, Ontario K1H 7Z2
$2,050 Monthly
Welcome to this beautifully updated 3-bedroom, 1-bathroom basement apartment that's ready to be your next home. This gem includes all utilities, high-speed internet, in-suite laundry, and two dedicated parking spaces offering unbeatable value and convenience. Step inside and be greeted by an open-concept design that feels bright, airy, and perfect for modern living. The spacious living area flows seamlessly into a stylish kitchen, making it ideal for entertaining or cozy nights at home. With beautiful flooring throughout and plenty of natural light, the space feels inviting and polished. The apartment also boasts ample storage options to keep everything organized, ensuring you have room for all your essentials. Central air conditioning adds to the comfort, letting you enjoy the space year-round. Nestled in a peaceful neighborhood, you'll love the easy access to parks, schools, shopping, and public transit. Whether you're relaxing in your private retreat or taking advantage of the vibrant local amenities, this home truly has it all. Don't wait schedule a tour today and see why this modern apartment is the perfect place to call home! *Some photos have been virtually staged* (id:58576)
Property Details
| MLS® Number | X11894828 |
| Property Type | Single Family |
| Community Name | 7302 - Meadowlands/Crestview |
| CommunicationType | High Speed Internet |
| Features | Carpet Free, In Suite Laundry |
| ParkingSpaceTotal | 2 |
Building
| BathroomTotal | 1 |
| BedroomsBelowGround | 3 |
| BedroomsTotal | 3 |
| BasementFeatures | Apartment In Basement |
| BasementType | N/a |
| CoolingType | Central Air Conditioning |
| ExteriorFinish | Brick, Stucco |
| FoundationType | Poured Concrete |
| HeatingFuel | Natural Gas |
| HeatingType | Forced Air |
| Type | Other |
| UtilityWater | Municipal Water |
Land
| Acreage | No |
| Sewer | Sanitary Sewer |
| SizeIrregular | . |
| SizeTotalText | . |
Rooms
| Level | Type | Length | Width | Dimensions |
|---|---|---|---|---|
| Lower Level | Living Room | 3.6576 m | 2.0422 m | 3.6576 m x 2.0422 m |
| Lower Level | Dining Room | 2.4384 m | 2.3774 m | 2.4384 m x 2.3774 m |
| Lower Level | Kitchen | 3.1394 m | 2.4384 m | 3.1394 m x 2.4384 m |
| Lower Level | Bedroom | 3.5966 m | 2.4079 m | 3.5966 m x 2.4079 m |
| Lower Level | Bedroom 2 | 3.0175 m | 2.4079 m | 3.0175 m x 2.4079 m |
| Lower Level | Bedroom 3 | 2.9566 m | 2.4079 m | 2.9566 m x 2.4079 m |
| Lower Level | Bathroom | 2.5603 m | 2.4384 m | 2.5603 m x 2.4384 m |
Utilities
| Cable | Available |
| Sewer | Installed |
https://www.realtor.ca/real-estate/27742131/36b-largo-crescent-ottawa-7302-meadowlandscrestview


























