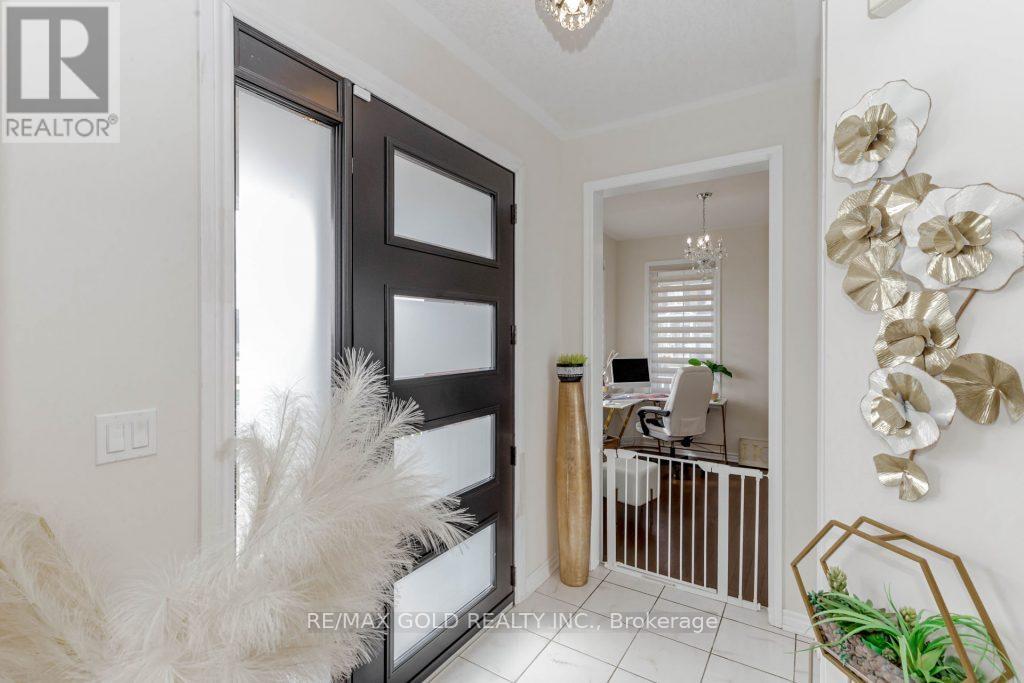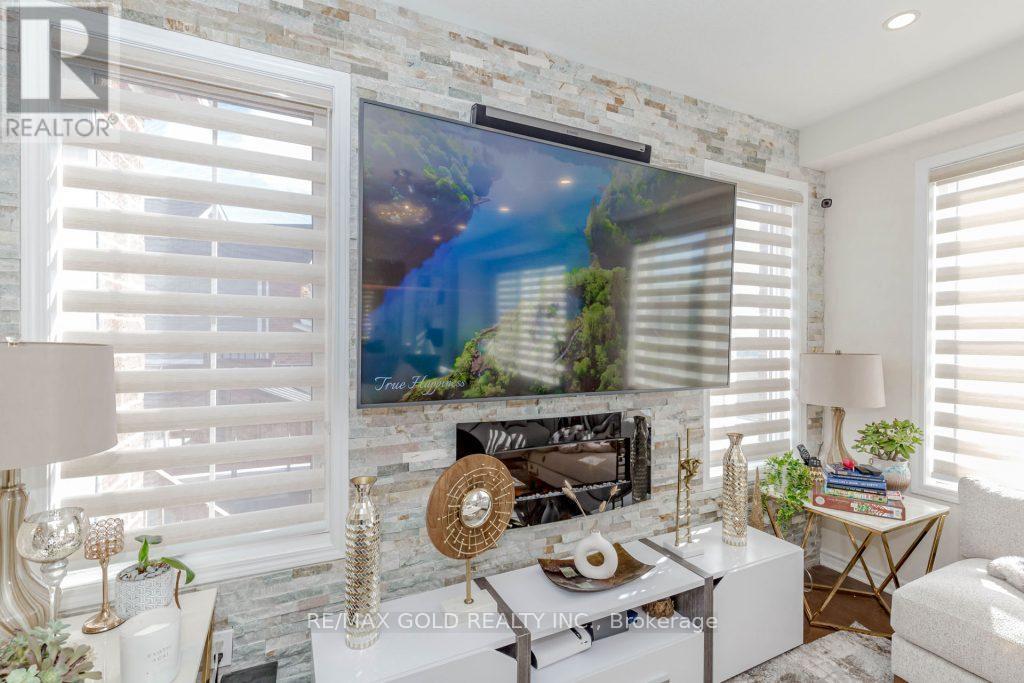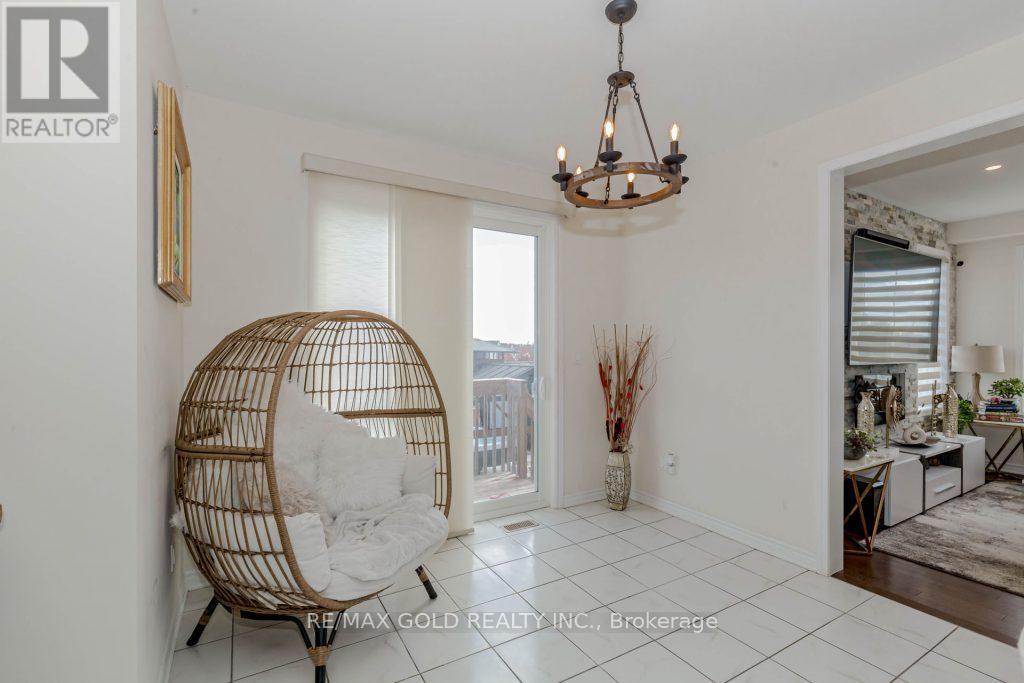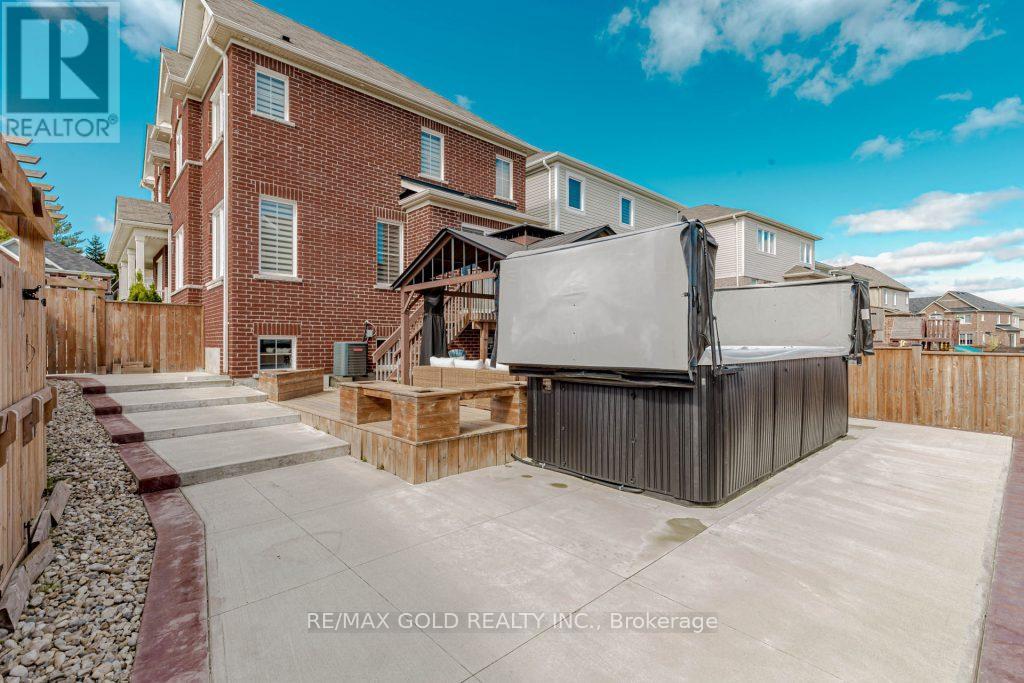367 Equestrian Way Cambridge, Ontario N3E 0C1
Interested?
Contact us for more information
Ravi Kumar Bedi
Broker
2720 North Park Drive #201
Brampton, Ontario L6S 0E9
$1,169,900
This stunning corner house offers an abundance of natural light and contemporary design across above 2,110 square feet of living space. Featuring 4 spacious bedrooms and 3 upgraded washrooms, this home is perfect for modern family living. The open-concept layout showcases high-end finishes throughout, with bright and airy rooms that flow seamlessly. The property also boasts 4 parking spots, including 2 in the driveway and 2 in the attached garage, making it perfect for homeowners with multiple vehicles. Located in a peaceful and desirable area, this home is ideal for those seeking a blend of modern luxury and convenience. close to all amenities and easy access to the 401. (id:58576)
Property Details
| MLS® Number | X9416735 |
| Property Type | Single Family |
| AmenitiesNearBy | Park, Public Transit |
| ParkingSpaceTotal | 4 |
Building
| BathroomTotal | 3 |
| BedroomsAboveGround | 4 |
| BedroomsTotal | 4 |
| BasementDevelopment | Unfinished |
| BasementType | N/a (unfinished) |
| ConstructionStyleAttachment | Detached |
| CoolingType | Central Air Conditioning |
| ExteriorFinish | Brick |
| FireplacePresent | Yes |
| FoundationType | Brick |
| HalfBathTotal | 1 |
| HeatingFuel | Natural Gas |
| HeatingType | Forced Air |
| StoriesTotal | 2 |
| SizeInterior | 1999.983 - 2499.9795 Sqft |
| Type | House |
| UtilityWater | Municipal Water |
Parking
| Attached Garage |
Land
| Acreage | No |
| LandAmenities | Park, Public Transit |
| Sewer | Sanitary Sewer |
| SizeFrontage | 55 Ft ,3 In |
| SizeIrregular | 55.3 Ft |
| SizeTotalText | 55.3 Ft |
Rooms
| Level | Type | Length | Width | Dimensions |
|---|---|---|---|---|
| Second Level | Primary Bedroom | 4.02 m | 4.69 m | 4.02 m x 4.69 m |
| Second Level | Bedroom 2 | 3.77 m | 3.23 m | 3.77 m x 3.23 m |
| Second Level | Bedroom 3 | 3.59 m | 3.53 m | 3.59 m x 3.53 m |
| Second Level | Loft | 3.77 m | 4.32 m | 3.77 m x 4.32 m |
| Second Level | Bedroom 4 | Measurements not available | ||
| Main Level | Eating Area | 4.02 m | 3.05 m | 4.02 m x 3.05 m |
| Main Level | Kitchen | 3.68 m | 3.23 m | 3.68 m x 3.23 m |
| Main Level | Great Room | 3.99 m | 6.12 m | 3.99 m x 6.12 m |
| Main Level | Den | 2.47 m | 3.23 m | 2.47 m x 3.23 m |
https://www.realtor.ca/real-estate/27556568/367-equestrian-way-cambridge







































