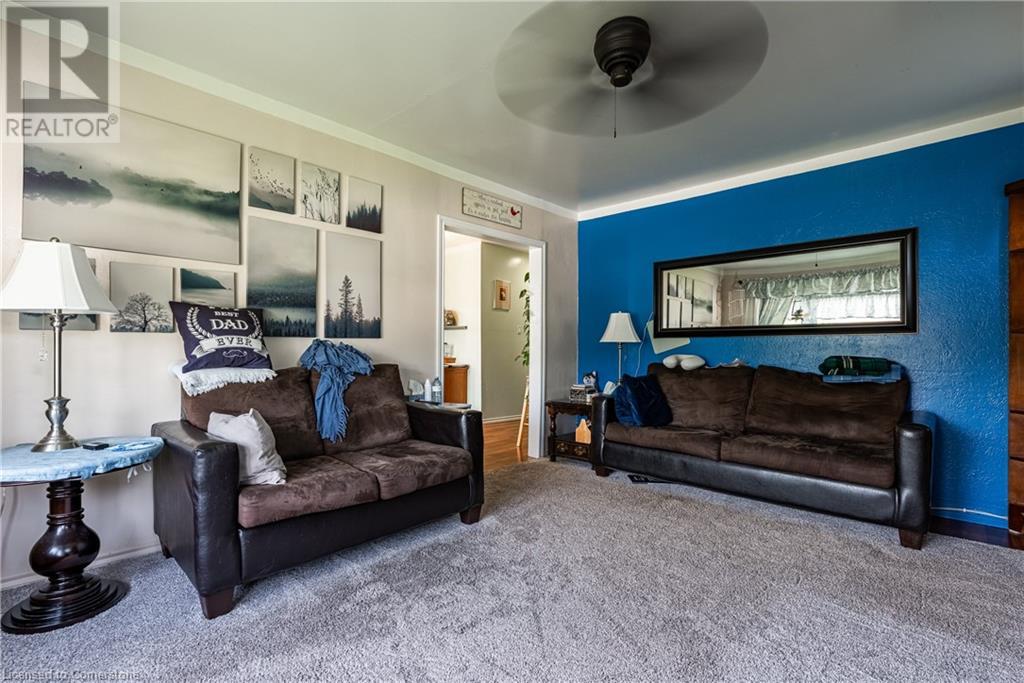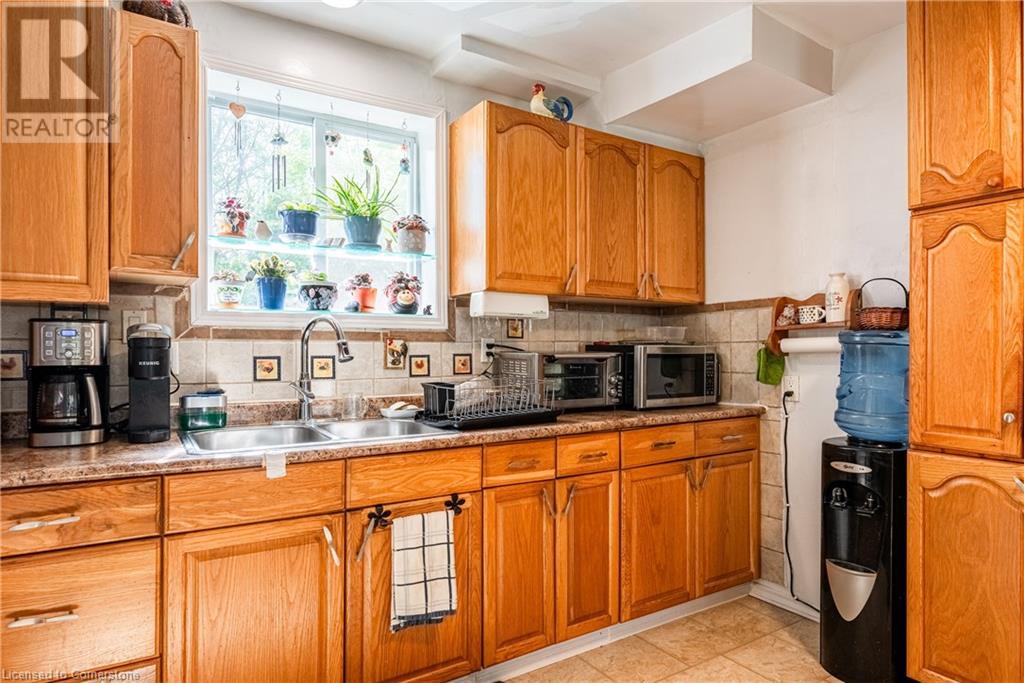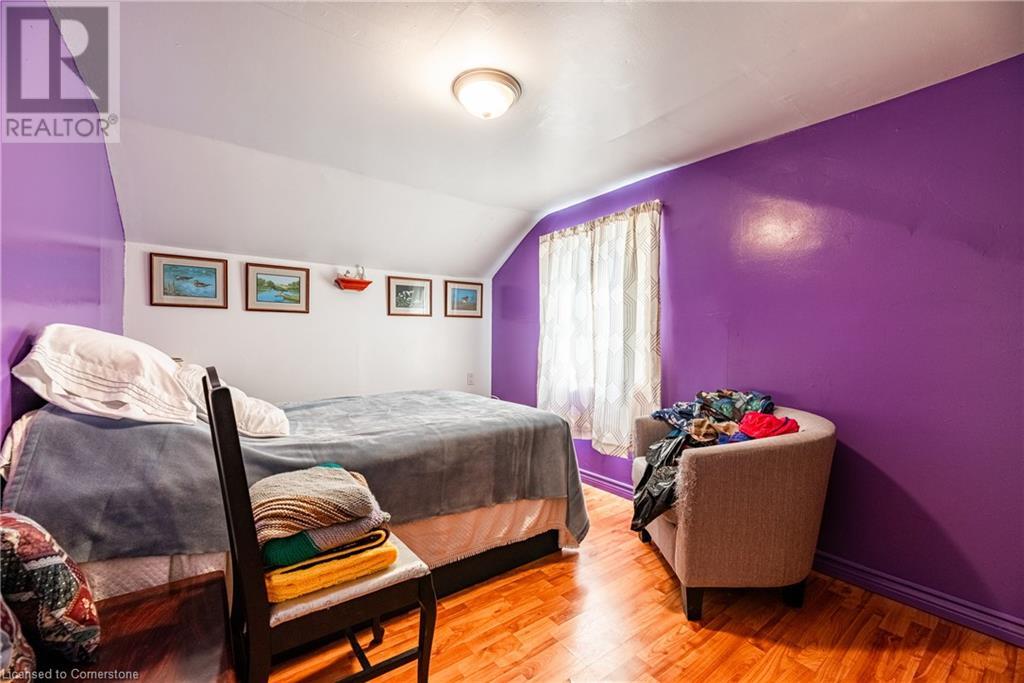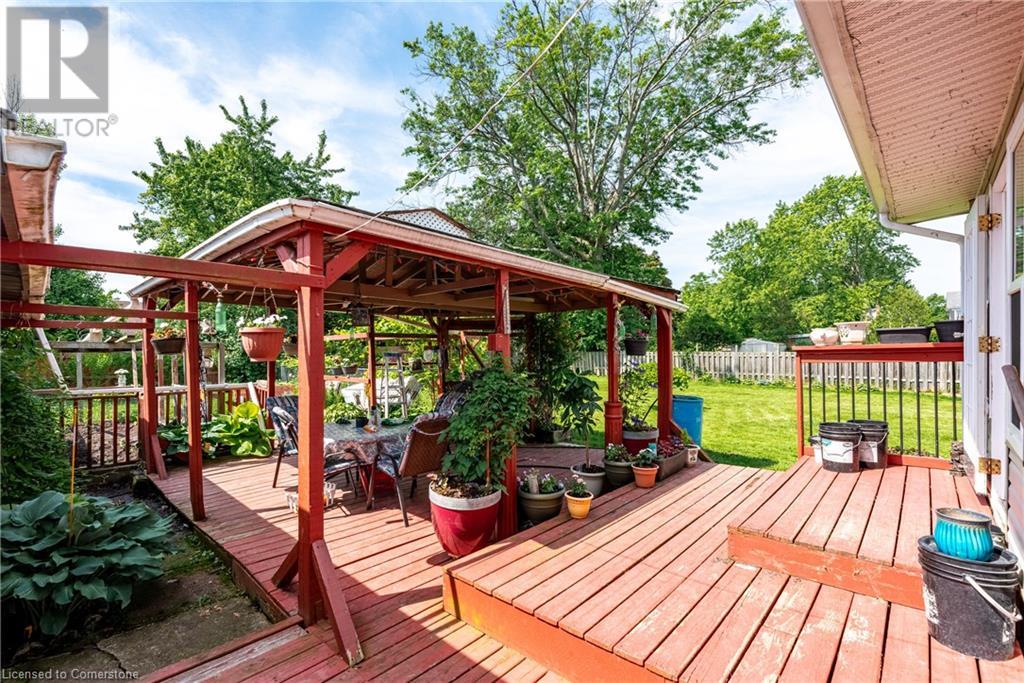367 Bowen Road Fort Erie, Ontario L2A 2Z2
Interested?
Contact us for more information
Rob Golfi
Salesperson
1 Markland Street
Hamilton, Ontario L8P 2J5
$469,000
Welcome to 367 Bowen Rd! Conveniently located in the historic Bridgeburg district of Fort Erie, this well maintained 3-Bedroom and 2 bath home has been tastefully renovated over the years (new roof 2020, A/C, newer windows ETC. The main level offers a bright cozy living room with a wood fireplace, a spacious eat-in kitchen that also opens up to nice dining room area, with lots of natural sunlight from adjacent sun room. a fully fenced-in yard with double garage / workshop & full garden shed just behind. The sunroom walks out to massive deck with gardens galore! Upstairs you will find 2 great-sized bedrooms and additional 2pc bath. The basement has potential to be finished with interior waterproofing done (2020) Just move in and enjoy! Close to Niagara parkway, bus routes, parks, schools, Hwy and many other amenities. (id:58576)
Property Details
| MLS® Number | XH4204649 |
| Property Type | Single Family |
| EquipmentType | Rental Water Softener, Water Heater |
| ParkingSpaceTotal | 8 |
| RentalEquipmentType | Rental Water Softener, Water Heater |
Building
| BathroomTotal | 2 |
| BedroomsAboveGround | 3 |
| BedroomsTotal | 3 |
| BasementDevelopment | Partially Finished |
| BasementType | Partial (partially Finished) |
| ConstructionStyleAttachment | Detached |
| ExteriorFinish | Brick, Vinyl Siding |
| FoundationType | Block |
| HalfBathTotal | 1 |
| HeatingFuel | Natural Gas |
| HeatingType | Forced Air |
| StoriesTotal | 2 |
| SizeInterior | 1376 Sqft |
| Type | House |
| UtilityWater | Municipal Water |
Parking
| Detached Garage |
Land
| Acreage | No |
| Sewer | Municipal Sewage System |
| SizeDepth | 146 Ft |
| SizeFrontage | 50 Ft |
| SizeTotalText | Under 1/2 Acre |
| SoilType | Clay |
| ZoningDescription | R3 |
Rooms
| Level | Type | Length | Width | Dimensions |
|---|---|---|---|---|
| Second Level | Bedroom | 13'0'' x 8'9'' | ||
| Second Level | 2pc Bathroom | ' x ' | ||
| Second Level | Primary Bedroom | 20'5'' x 11'4'' | ||
| Main Level | Bedroom | 11'1'' x 10'0'' | ||
| Main Level | 4pc Bathroom | ' x ' | ||
| Main Level | Sunroom | 14'8'' x '9'' | ||
| Main Level | Kitchen | 23'11'' x 11'8'' | ||
| Main Level | Living Room | 11'4'' x 12'9'' |
https://www.realtor.ca/real-estate/27426945/367-bowen-road-fort-erie

































