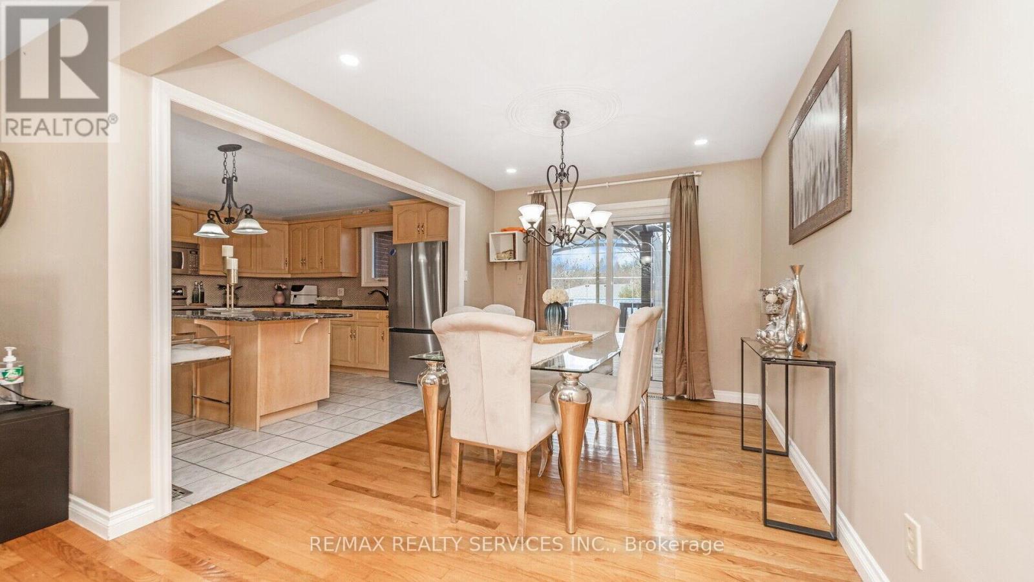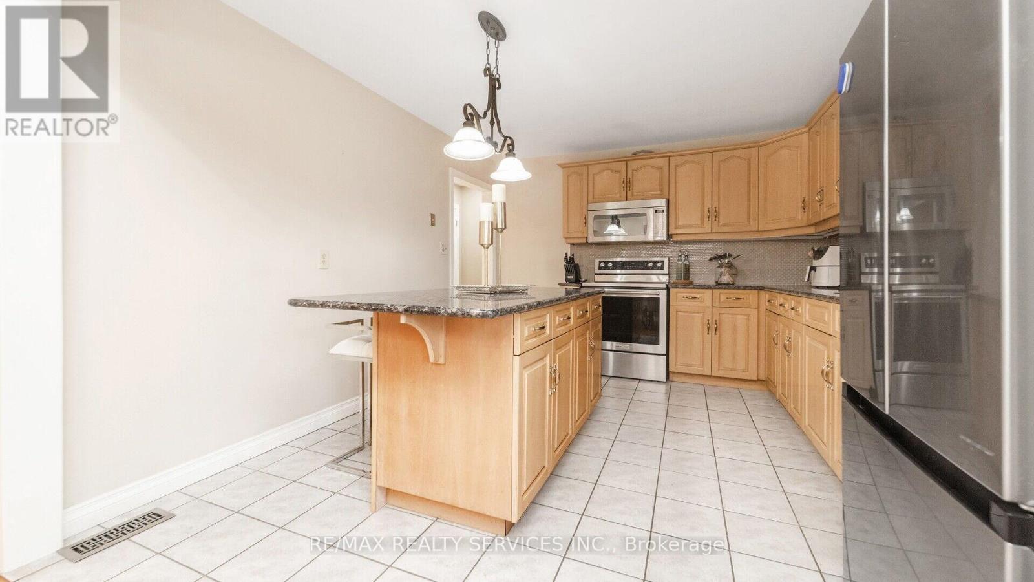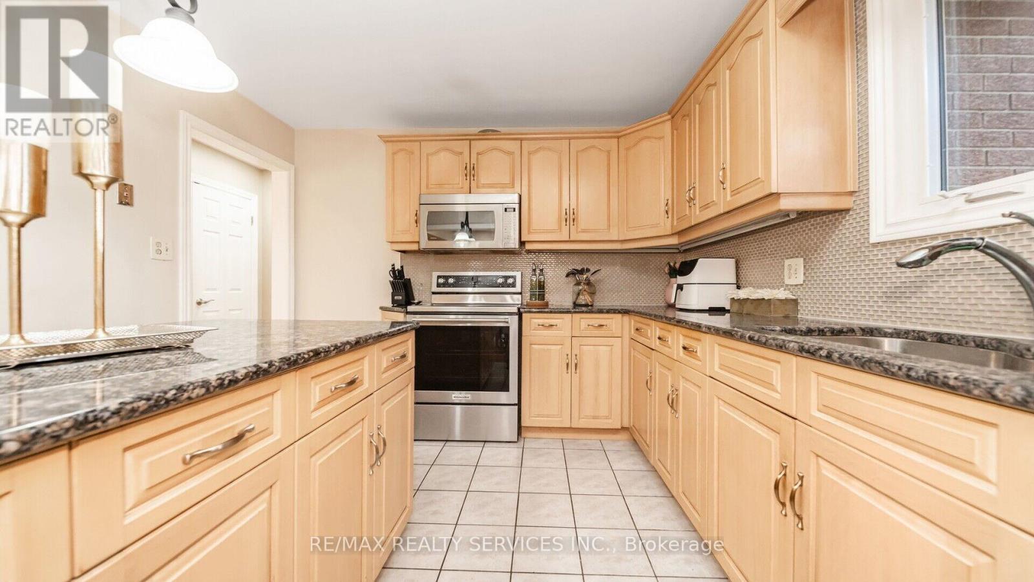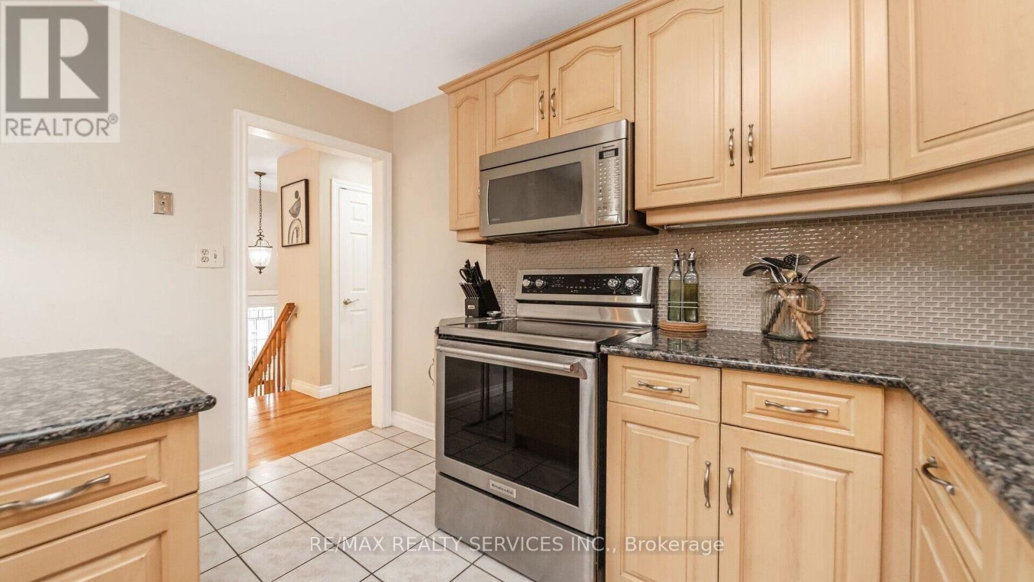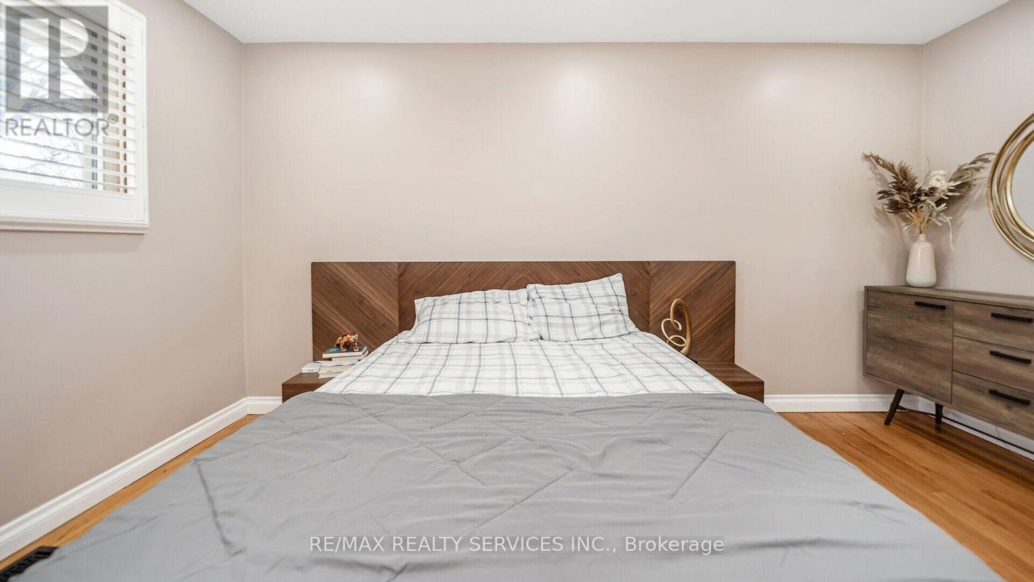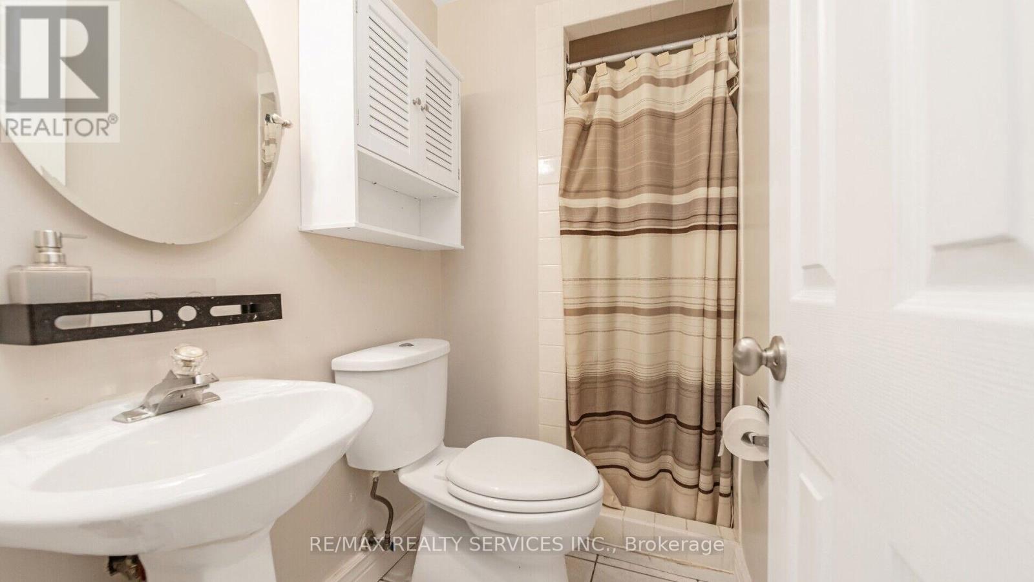364 Roselawn Place Waterloo, Ontario N2L 5P1
Interested?
Contact us for more information
Harpreet Rakhra
Broker
295 Queen Street East
Brampton, Ontario L6W 3R1
$849,000
Check out this stunning 3+1 bedroom, 2 full bath detached home with an inground saltwater pool and double car garage in Waterloo's sought-after Lakeshore neighborhood. Nestled on a quiet cul-de-sac, the home boasts beautiful curb appeal. Inside, you'll find gleaming hardwood floors, a bright living room, a spacious kitchen with granite countertops, and a separate dining room leading to a backyard oasis with a deck, gazebo, and pool. The FINISHED BASEMENT includes a rec room, full bath, and an extra bedroom offers Rental Potential. Close to parks,. schools, and shopping. Don't miss out-schedule your showing today! (id:58576)
Property Details
| MLS® Number | X10416437 |
| Property Type | Single Family |
| Features | Carpet Free |
| ParkingSpaceTotal | 8 |
| PoolType | Indoor Pool |
Building
| BathroomTotal | 2 |
| BedroomsAboveGround | 3 |
| BedroomsBelowGround | 1 |
| BedroomsTotal | 4 |
| Appliances | Garage Door Opener Remote(s), Water Heater, Dryer, Freezer, Garage Door Opener, Microwave, Refrigerator, Stove, Washer, Window Coverings |
| ArchitecturalStyle | Raised Bungalow |
| BasementDevelopment | Finished |
| BasementFeatures | Separate Entrance |
| BasementType | N/a (finished) |
| ConstructionStyleAttachment | Detached |
| CoolingType | Central Air Conditioning |
| ExteriorFinish | Brick |
| FoundationType | Poured Concrete |
| HeatingFuel | Natural Gas |
| HeatingType | Forced Air |
| StoriesTotal | 1 |
| Type | House |
| UtilityWater | Municipal Water |
Parking
| Attached Garage |
Land
| Acreage | No |
| Sewer | Sanitary Sewer |
| SizeDepth | 105 Ft ,10 In |
| SizeFrontage | 45 Ft ,1 In |
| SizeIrregular | 45.1 X 105.88 Ft |
| SizeTotalText | 45.1 X 105.88 Ft|under 1/2 Acre |
Rooms
| Level | Type | Length | Width | Dimensions |
|---|---|---|---|---|
| Basement | Bedroom 4 | 3.35 m | 3 m | 3.35 m x 3 m |
| Basement | Recreational, Games Room | 5.61 m | 3.78 m | 5.61 m x 3.78 m |
| Main Level | Family Room | 6.76 m | 3.81 m | 6.76 m x 3.81 m |
| Main Level | Dining Room | 3.45 m | 2.77 m | 3.45 m x 2.77 m |
| Main Level | Kitchen | 3.86 m | 3.45 m | 3.86 m x 3.45 m |
| Main Level | Primary Bedroom | 4.44 m | 3 m | 4.44 m x 3 m |
| Main Level | Bedroom 2 | 4.24 m | 2.57 m | 4.24 m x 2.57 m |
| Main Level | Bedroom 3 | 3.15 m | 2.74 m | 3.15 m x 2.74 m |
https://www.realtor.ca/real-estate/27636097/364-roselawn-place-waterloo











