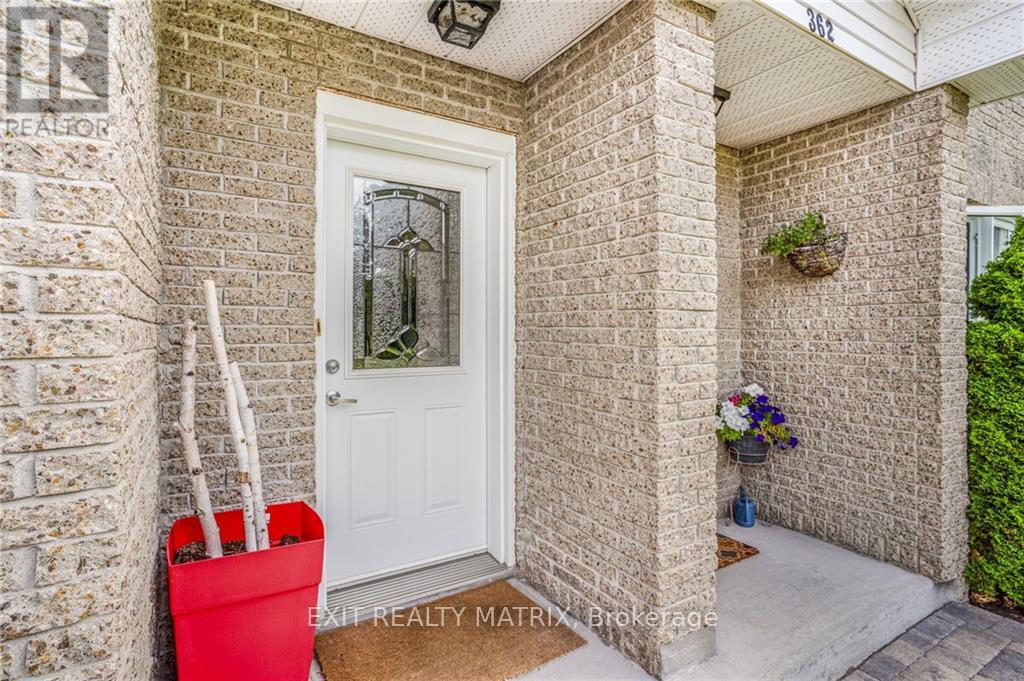364 Cecile Boulevard Hawkesbury, Ontario K6A 3L5
Interested?
Contact us for more information
Tanya Myre
Broker
87 John Street
Hawkesbury, Ontario K6A 1Y1
$299,900Maintenance, Insurance, Parking
$317 Monthly
Maintenance, Insurance, Parking
$317 MonthlyCarefree condo living starts here! Beautifully renovated, the practical kitchen design features plenty of cabinets and counterspace with patio doors giving access to a pergola covered patio area. Combined living and dining room with hardwood flooring. Two bedrooms on the second level with the primary having a walk in closet and cheater ensuite bath. Full basement with rec room area, storage and laundry space. Mature, adult oriented neighborhood. November possession available., Flooring: Ceramic, hardwood. (id:58576)
Property Details
| MLS® Number | X9518401 |
| Property Type | Single Family |
| Community Name | 612 - Hawkesbury |
| AmenitiesNearBy | Park |
| CommunityFeatures | Pet Restrictions |
| ParkingSpaceTotal | 2 |
Building
| BathroomTotal | 2 |
| BedroomsAboveGround | 2 |
| BedroomsTotal | 2 |
| Appliances | Water Heater, Dishwasher, Hood Fan, Microwave |
| BasementDevelopment | Finished |
| BasementType | Full (finished) |
| ExteriorFinish | Brick |
| FireplacePresent | Yes |
| FireplaceTotal | 1 |
| FoundationType | Concrete |
| HalfBathTotal | 1 |
| HeatingFuel | Electric |
| HeatingType | Baseboard Heaters |
| StoriesTotal | 2 |
| SizeInterior | 899.9921 - 998.9921 Sqft |
| Type | Row / Townhouse |
| UtilityWater | Municipal Water |
Land
| Acreage | No |
| LandAmenities | Park |
| ZoningDescription | Res |
Rooms
| Level | Type | Length | Width | Dimensions |
|---|---|---|---|---|
| Second Level | Primary Bedroom | 3.78 m | 3.83 m | 3.78 m x 3.83 m |
| Second Level | Other | 1.62 m | 2.84 m | 1.62 m x 2.84 m |
| Second Level | Bathroom | 2.94 m | 1.52 m | 2.94 m x 1.52 m |
| Second Level | Bedroom | 3.86 m | 3.27 m | 3.86 m x 3.27 m |
| Main Level | Kitchen | 4.08 m | 2.61 m | 4.08 m x 2.61 m |
| Main Level | Living Room | 3.81 m | 6.5 m | 3.81 m x 6.5 m |
https://www.realtor.ca/real-estate/27399248/364-cecile-boulevard-hawkesbury-612-hawkesbury
































