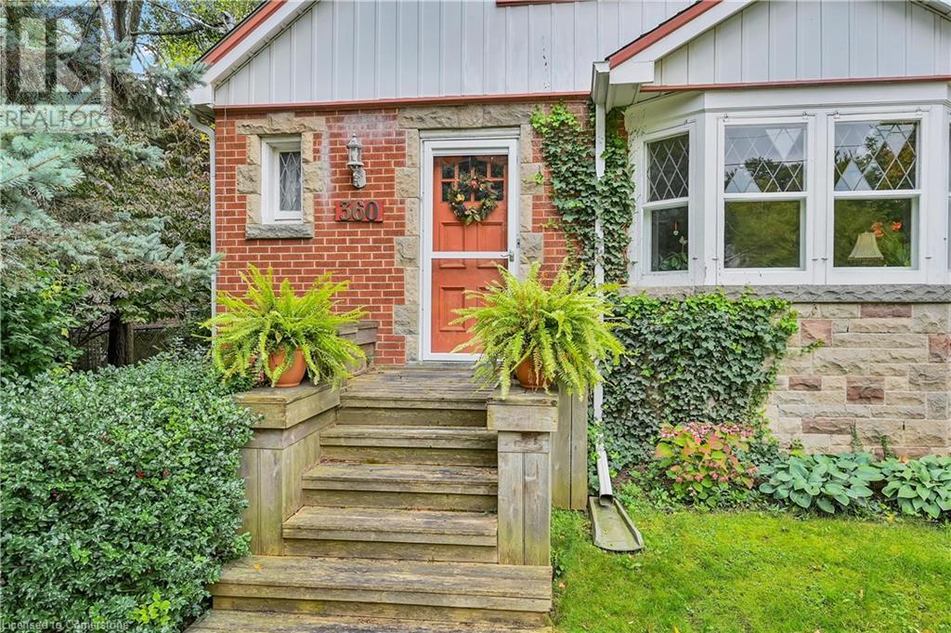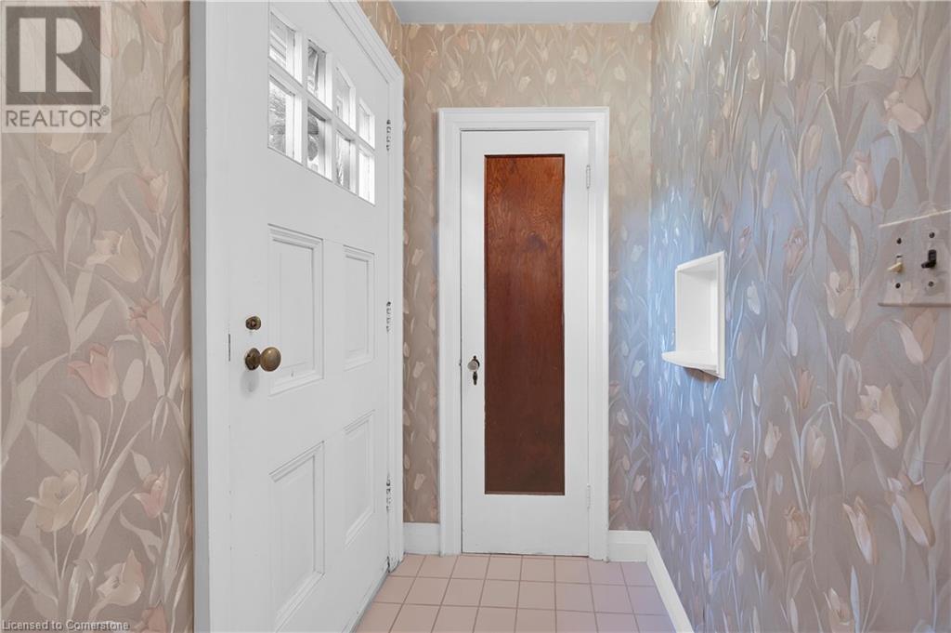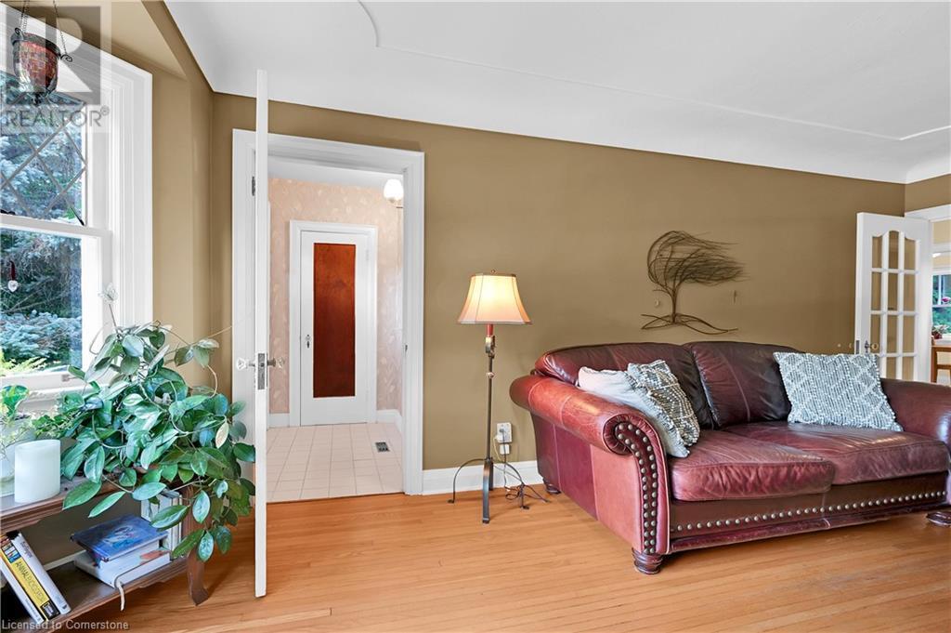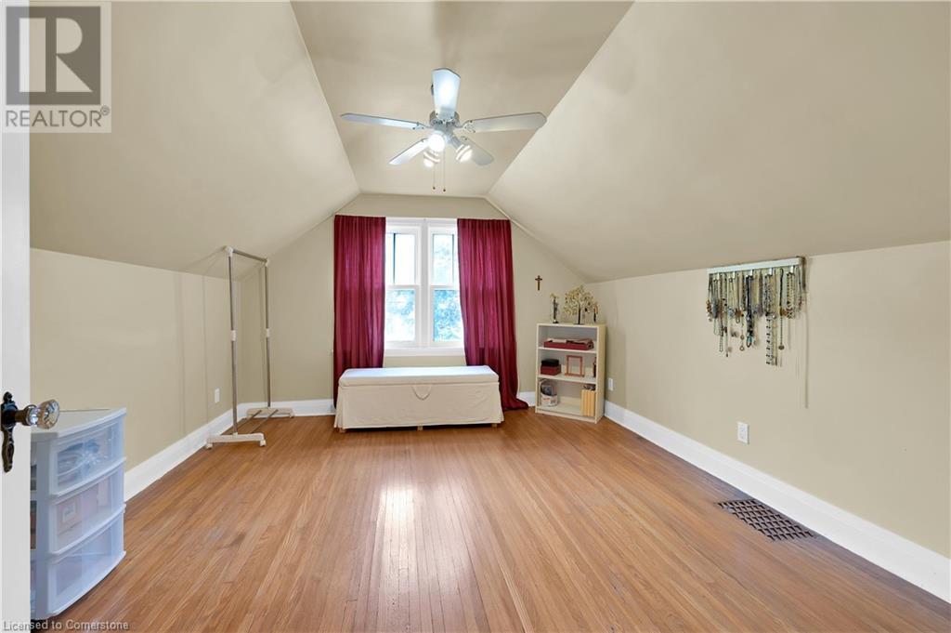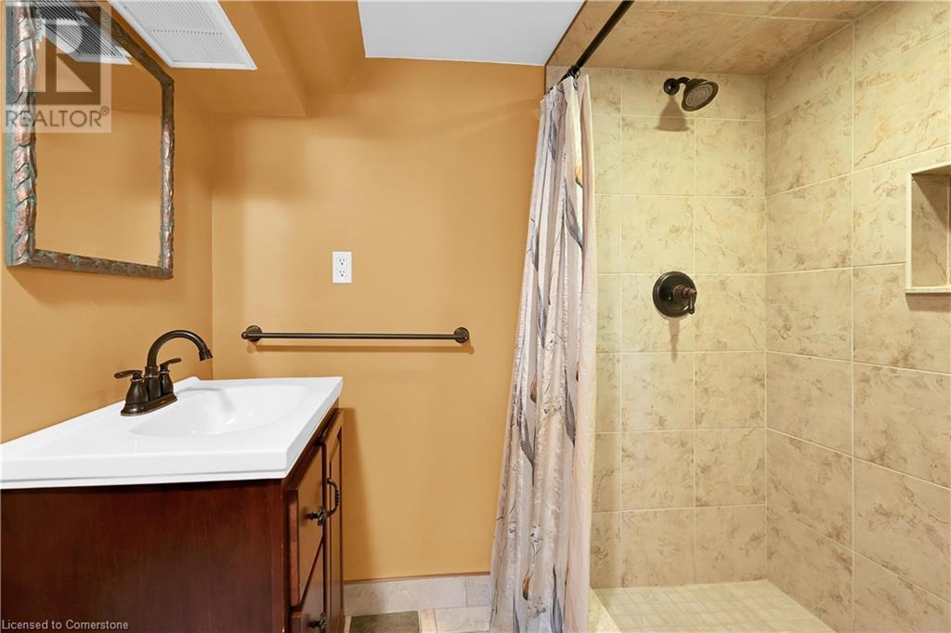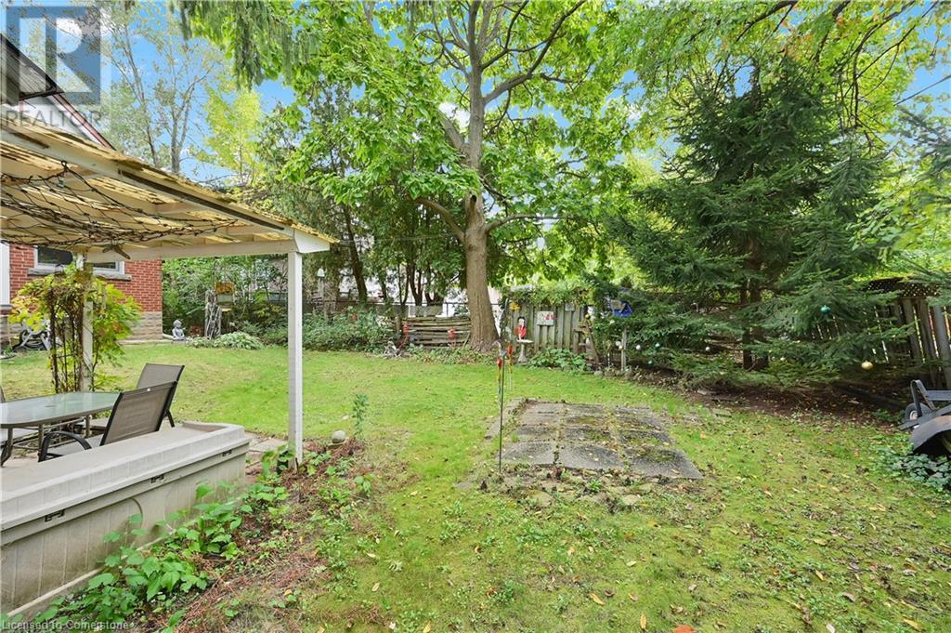360 Guelph Line Burlington, Ontario L7R 3L4
Interested?
Contact us for more information
Sheri Sutherland
Salesperson
2465 Walkers Line
Burlington, Ontario L7M 4K4
$1,300,000
Well maintained house on a 60 foot lot. Separate side entrance to partially finished basement. Main transportation artery. Designated HIGH DENSITY RESIDENTIAL with a holding provision. Ideal buy and hold investiment opportunity in south central Burlington. (id:58576)
Property Details
| MLS® Number | 40670162 |
| Property Type | Single Family |
| AmenitiesNearBy | Hospital, Park, Place Of Worship, Playground, Public Transit, Schools, Shopping |
| CommunityFeatures | High Traffic Area |
| EquipmentType | Water Heater |
| Features | Paved Driveway |
| ParkingSpaceTotal | 4 |
| RentalEquipmentType | Water Heater |
Building
| BathroomTotal | 2 |
| BedroomsAboveGround | 3 |
| BedroomsBelowGround | 1 |
| BedroomsTotal | 4 |
| Appliances | Dishwasher, Dryer, Microwave, Refrigerator, Stove, Washer |
| BasementDevelopment | Partially Finished |
| BasementType | Full (partially Finished) |
| ConstructionStyleAttachment | Detached |
| CoolingType | Central Air Conditioning |
| ExteriorFinish | Aluminum Siding, Brick |
| FireProtection | Smoke Detectors |
| FireplaceFuel | Wood |
| FireplacePresent | Yes |
| FireplaceTotal | 1 |
| FireplaceType | Other - See Remarks |
| HeatingFuel | Natural Gas |
| StoriesTotal | 2 |
| SizeInterior | 1312 Sqft |
| Type | House |
| UtilityWater | Municipal Water |
Parking
| Detached Garage |
Land
| AccessType | Highway Access |
| Acreage | No |
| LandAmenities | Hospital, Park, Place Of Worship, Playground, Public Transit, Schools, Shopping |
| LandscapeFeatures | Landscaped |
| Sewer | Municipal Sewage System |
| SizeDepth | 132 Ft |
| SizeFrontage | 60 Ft |
| SizeTotalText | Under 1/2 Acre |
| ZoningDescription | H-rh1,rh1 |
Rooms
| Level | Type | Length | Width | Dimensions |
|---|---|---|---|---|
| Second Level | Bedroom | 12'10'' x 11'9'' | ||
| Second Level | Bedroom | 12'10'' x 11'9'' | ||
| Basement | Utility Room | 15'10'' x 10'4'' | ||
| Basement | Laundry Room | 6'4'' x 4'0'' | ||
| Basement | 3pc Bathroom | 10'7'' x 7'0'' | ||
| Basement | Bedroom | 10'7'' x 9'9'' | ||
| Basement | Recreation Room | 17'5'' x 11'0'' | ||
| Main Level | 4pc Bathroom | 6'10'' x 6'0'' | ||
| Main Level | Bedroom | 12'5'' x 10'4'' | ||
| Main Level | Kitchen | 12'1'' x 10'2'' | ||
| Main Level | Dining Room | 10'4'' x 10'2'' | ||
| Main Level | Living Room | 18'7'' x 11'2'' |
Utilities
| Electricity | Available |
| Natural Gas | Available |
https://www.realtor.ca/real-estate/27589349/360-guelph-line-burlington






