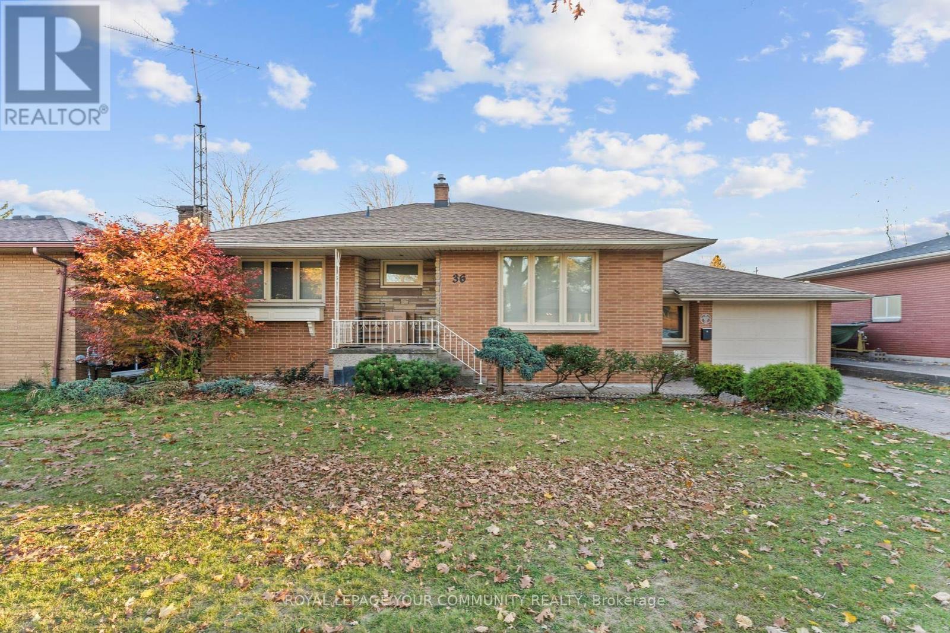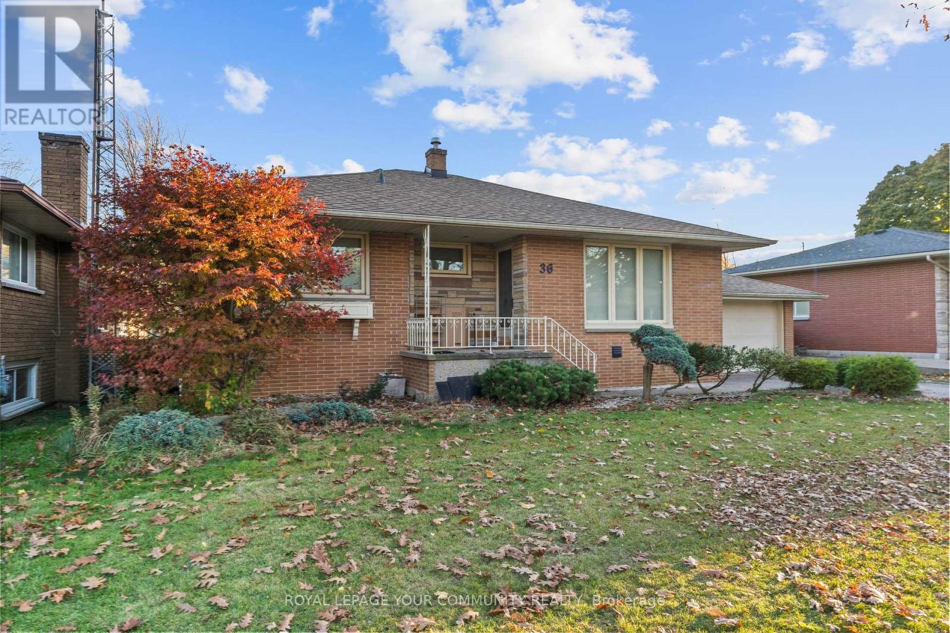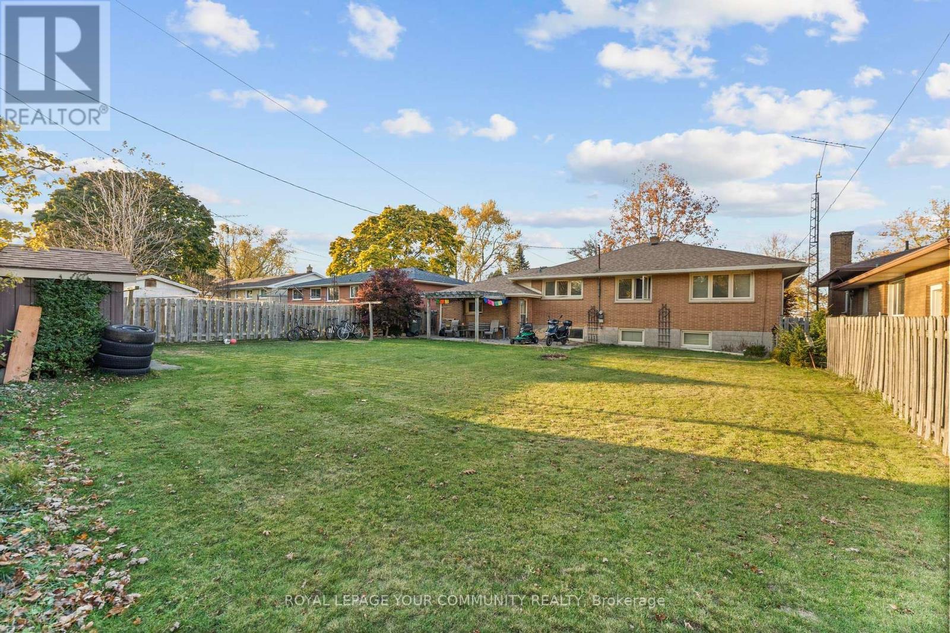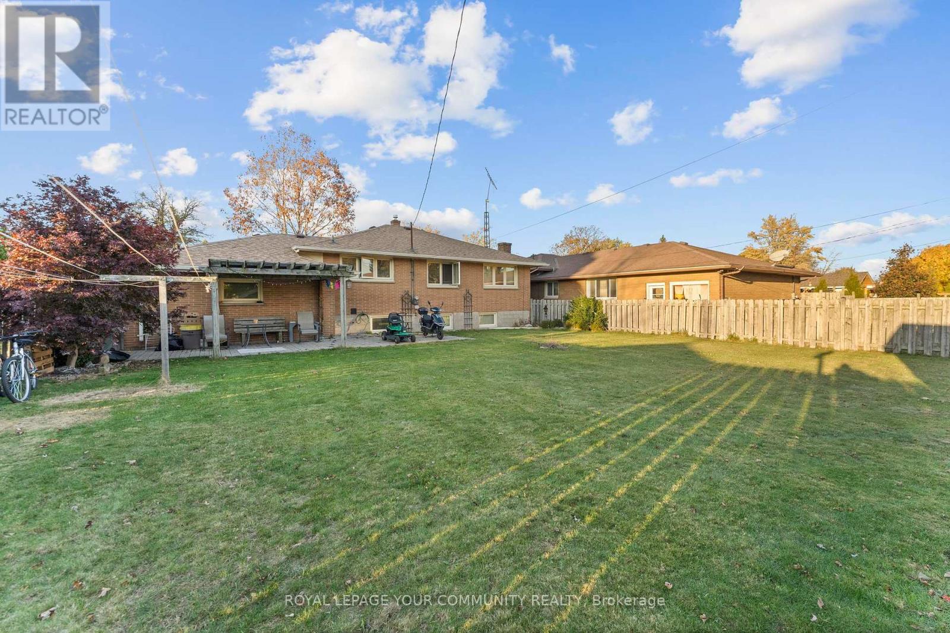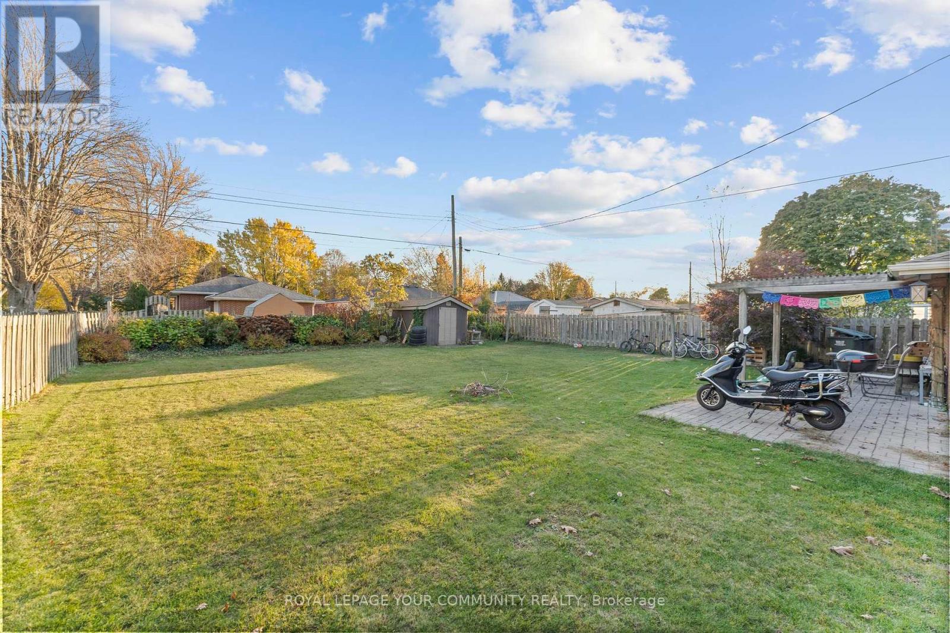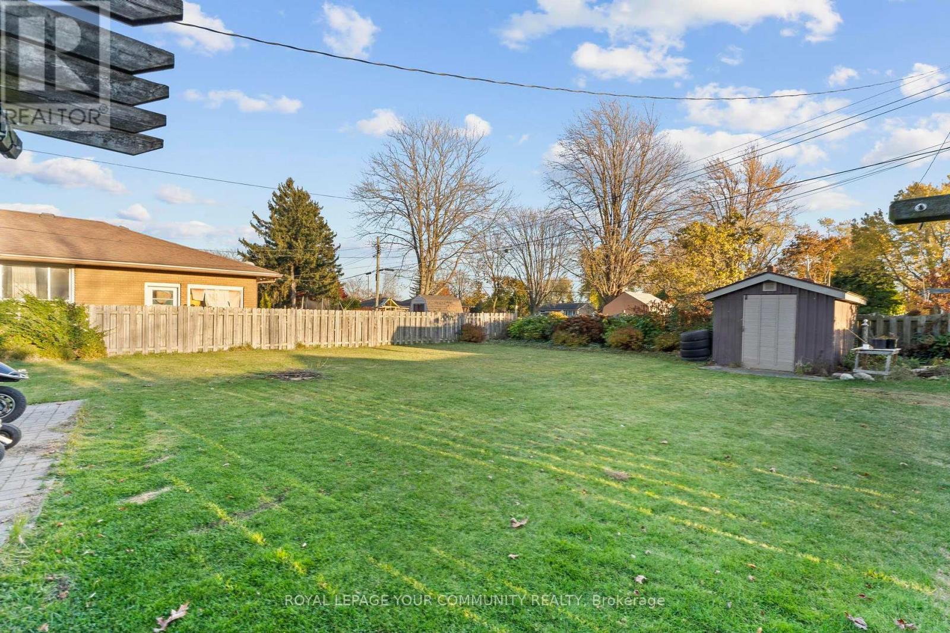36 Pearl Avenue Leamington, Ontario N8H 1J7
Interested?
Contact us for more information
Anthony Spano
Salesperson
187 King Street East
Toronto, Ontario M5A 1J5
Tyler Mclay
Salesperson
187 King Street East
Toronto, Ontario M5A 1J5
$549,900
Turnkey cash flow positive investment property boasting a whopping 9.5% cap rate OR the perfect family home with a separate entrance for additional income. Currently tenanted. Tenants can stay or vacate if buyer is end user. Total gross rent once fully leased: $5,200/month. Landlord pays all utilities. Nearly $2,000/mo potential net cash flow after all expenses including debt service. Basement fully renovated approximately 1 year ago. Clean and extraordinarily well maintained property. Outstanding location, family-friendly neighbourhood. **** EXTRAS **** All Existing Appliances Including 2 x Fridges, 2 x Stoves, 1 x W/D. All Elfs And Window Coverings. (id:58576)
Property Details
| MLS® Number | X10426438 |
| Property Type | Single Family |
| AmenitiesNearBy | Schools |
| CommunityFeatures | School Bus |
| ParkingSpaceTotal | 4 |
Building
| BathroomTotal | 2 |
| BedroomsAboveGround | 4 |
| BedroomsBelowGround | 2 |
| BedroomsTotal | 6 |
| ArchitecturalStyle | Raised Bungalow |
| BasementFeatures | Apartment In Basement, Separate Entrance |
| BasementType | N/a |
| ConstructionStyleAttachment | Detached |
| CoolingType | Central Air Conditioning |
| ExteriorFinish | Brick |
| HeatingFuel | Natural Gas |
| HeatingType | Forced Air |
| StoriesTotal | 1 |
| SizeInterior | 1999.983 - 2499.9795 Sqft |
| Type | House |
| UtilityWater | Municipal Water |
Parking
| Attached Garage |
Land
| Acreage | No |
| FenceType | Fenced Yard |
| LandAmenities | Schools |
| Sewer | Sanitary Sewer |
| SizeDepth | 125 Ft |
| SizeFrontage | 60 Ft |
| SizeIrregular | 60 X 125 Ft |
| SizeTotalText | 60 X 125 Ft |
Rooms
| Level | Type | Length | Width | Dimensions |
|---|---|---|---|---|
| Basement | Bathroom | 1.78 m | 1.65 m | 1.78 m x 1.65 m |
| Basement | Laundry Room | 2.22 m | 2.66 m | 2.22 m x 2.66 m |
| Basement | Kitchen | 4.3 m | 3.02 m | 4.3 m x 3.02 m |
| Basement | Bedroom | 3.4 m | 2.96 m | 3.4 m x 2.96 m |
| Basement | Bedroom 2 | 4.32 m | 7.12 m | 4.32 m x 7.12 m |
| Main Level | Kitchen | 4.27 m | 3.62 m | 4.27 m x 3.62 m |
| Main Level | Primary Bedroom | 3.66 m | 3.42 m | 3.66 m x 3.42 m |
| Main Level | Foyer | 7.47 m | 2.01 m | 7.47 m x 2.01 m |
| Main Level | Bedroom 2 | 3.09 m | 3.26 m | 3.09 m x 3.26 m |
| Main Level | Bedroom 3 | 4.51 m | 4.84 m | 4.51 m x 4.84 m |
| Main Level | Bedroom 4 | 3.39 m | 3.39 m | 3.39 m x 3.39 m |
| Main Level | Bathroom | 2.78 m | 2.12 m | 2.78 m x 2.12 m |
https://www.realtor.ca/real-estate/27656221/36-pearl-avenue-leamington


