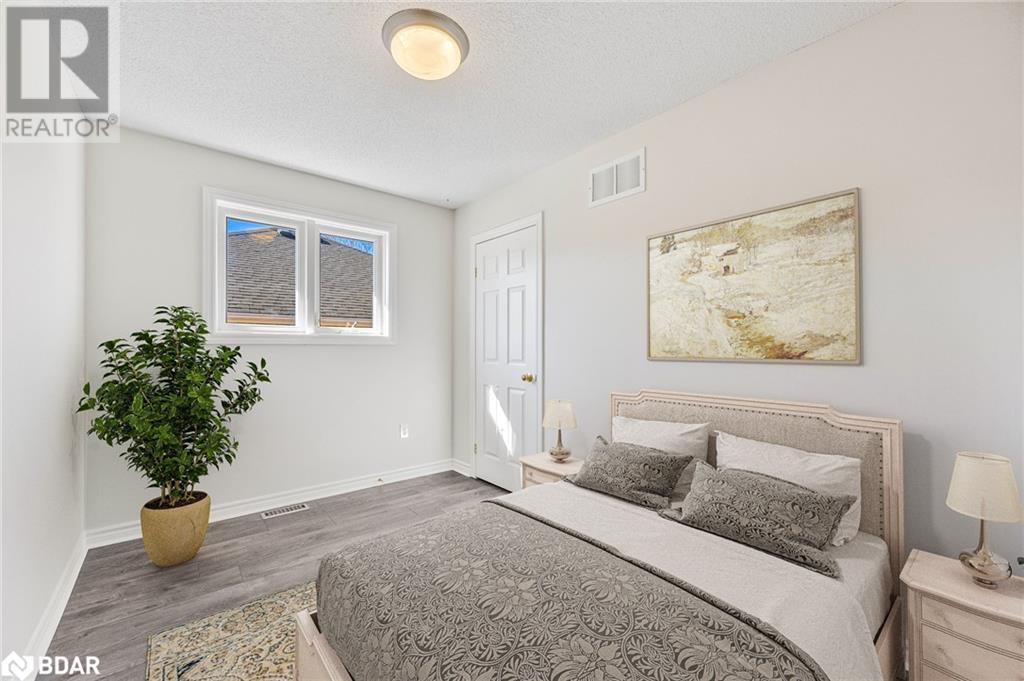36 Batteaux Street Barrie, Ontario L4N 2J3
Interested?
Contact us for more information
Geoff Halford
Broker
299 Lakeshore Drive, Suite 100
Barrie, Ontario L4N 7Y9
$897,000
Nestled in the sought-after Ardagh Bluffs, this all-brick, two-story home is more than just a house its a lifestyle. Perfectly positioned, you'll enjoy easy access to shopping, schools, a recreation center, walking trails, and so much more. Whether you're commuting south, north, west to Base Borden, or staying in town, the central location makes life convenient and stress-free.Step onto the inviting, large covered porch the perfect spot to unwind and watch the kids play at Batteaux Park, right across the road. Inside, the home blends contemporary design with family-friendly spaces. The living and dining rooms are ideal for formal gatherings, while the den or home office across the foyer provides a quiet retreat for work or study.The heart of the home is the bright kitchen and casual dining area, perfect for everyday meals and family get-togethers. From here, step out to your private oasis: a fully fenced backyard featuring a hot tub with gazebo cover and a large concrete patio, perfect for al fresco dining on warm summer evenings.Upstairs, the spacious great room with a fireplace offers a cozy spot for relaxing, whether youre watching your favorite sports or bingewatching shows. Just a few steps up, the private quarters await. Three generous bedrooms provide ample space for everyone, with an updated full bathroom conveniently located nearby. The laundry room on this level adds practicality to the daily routine.When its time to retire for the night, the primary suite offers a peaceful retreat with its own full ensuite. The full basement, with its separate entrance from the garage, high ceilings, and large windows, is perfect for finishing as a separate living space for extended family or additional space for your growing family.Freshly painted in 2024 and featuring hard surface flooring throughout most areas, this home is ready to offer you the lifestyle you've been dreaming of. Welcome home! (id:58576)
Property Details
| MLS® Number | 40677847 |
| Property Type | Single Family |
| AmenitiesNearBy | Park, Public Transit, Schools, Shopping, Ski Area |
| CommunityFeatures | Community Centre |
| Features | Conservation/green Belt, Paved Driveway |
| ParkingSpaceTotal | 6 |
| Structure | Shed |
Building
| BathroomTotal | 3 |
| BedroomsAboveGround | 4 |
| BedroomsTotal | 4 |
| Appliances | Dishwasher, Dryer, Freezer, Refrigerator, Stove, Water Softener, Washer, Microwave Built-in, Garage Door Opener, Hot Tub |
| ArchitecturalStyle | 2 Level |
| BasementDevelopment | Unfinished |
| BasementType | Full (unfinished) |
| ConstructedDate | 2004 |
| ConstructionStyleAttachment | Detached |
| CoolingType | Central Air Conditioning |
| ExteriorFinish | Brick Veneer |
| FireplacePresent | Yes |
| FireplaceTotal | 1 |
| HalfBathTotal | 1 |
| HeatingFuel | Natural Gas |
| HeatingType | Forced Air |
| StoriesTotal | 2 |
| SizeInterior | 2631 Sqft |
| Type | House |
| UtilityWater | Municipal Water |
Parking
| Attached Garage |
Land
| Acreage | No |
| LandAmenities | Park, Public Transit, Schools, Shopping, Ski Area |
| Sewer | Municipal Sewage System |
| SizeDepth | 116 Ft |
| SizeFrontage | 37 Ft |
| SizeTotalText | Under 1/2 Acre |
| ZoningDescription | R3 |
Rooms
| Level | Type | Length | Width | Dimensions |
|---|---|---|---|---|
| Second Level | 4pc Bathroom | Measurements not available | ||
| Second Level | 4pc Bathroom | Measurements not available | ||
| Second Level | Laundry Room | 7'0'' x 5'3'' | ||
| Second Level | Family Room | 19'2'' x 18'4'' | ||
| Second Level | Bedroom | 14'7'' x 12'2'' | ||
| Second Level | Bedroom | 14'7'' x 10'5'' | ||
| Second Level | Bedroom | 11'2'' x 8'1'' | ||
| Second Level | Primary Bedroom | 15'5'' x 11'11'' | ||
| Main Level | 2pc Bathroom | Measurements not available | ||
| Main Level | Office | 10'0'' x 9'11'' | ||
| Main Level | Dinette | 18'0'' x 13'10'' | ||
| Main Level | Kitchen | 12'4'' x 9'11'' | ||
| Main Level | Dining Room | 13'10'' x 11'0'' | ||
| Main Level | Living Room | 12'5'' x 11'1'' |
https://www.realtor.ca/real-estate/27655509/36-batteaux-street-barrie










































