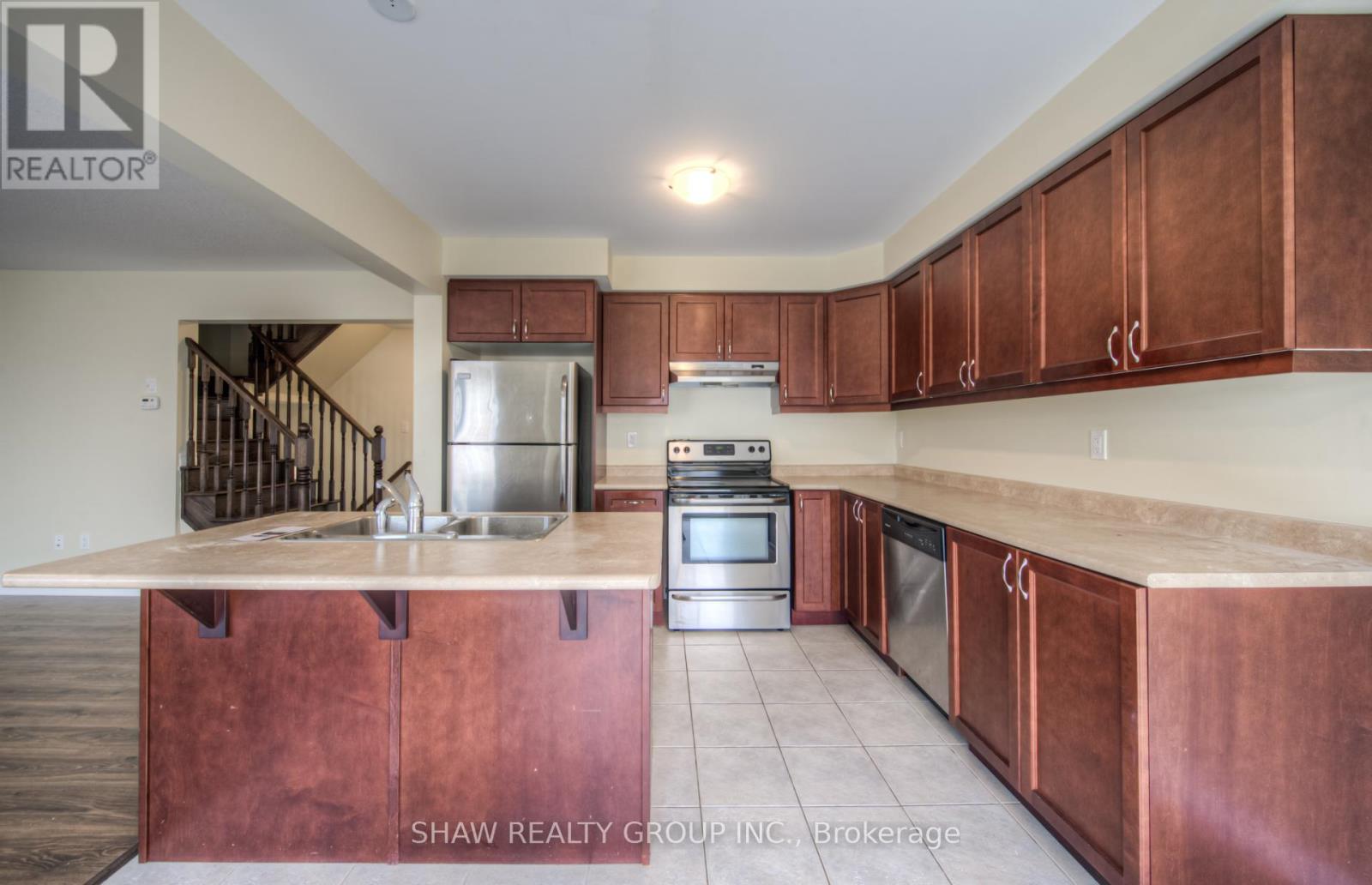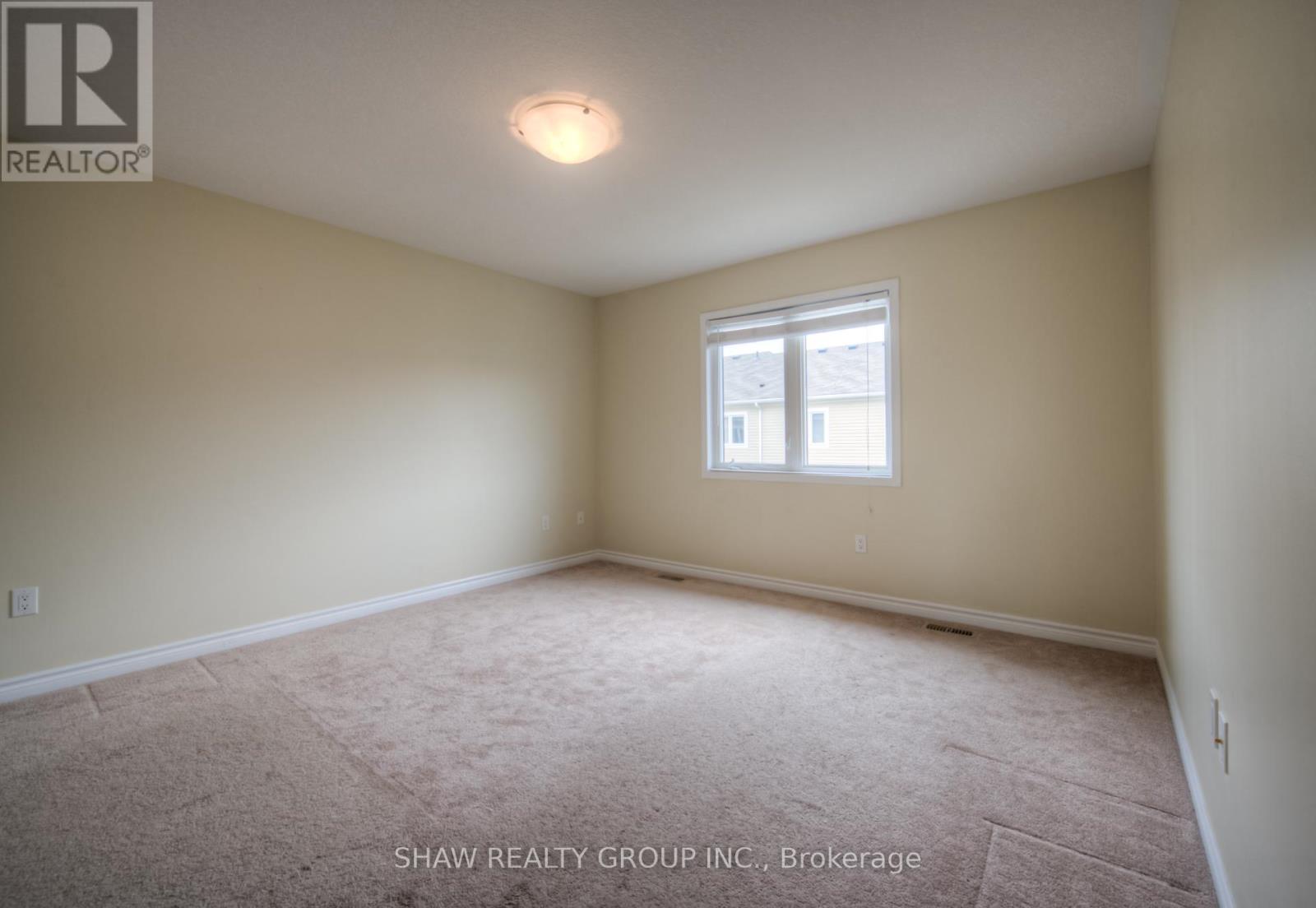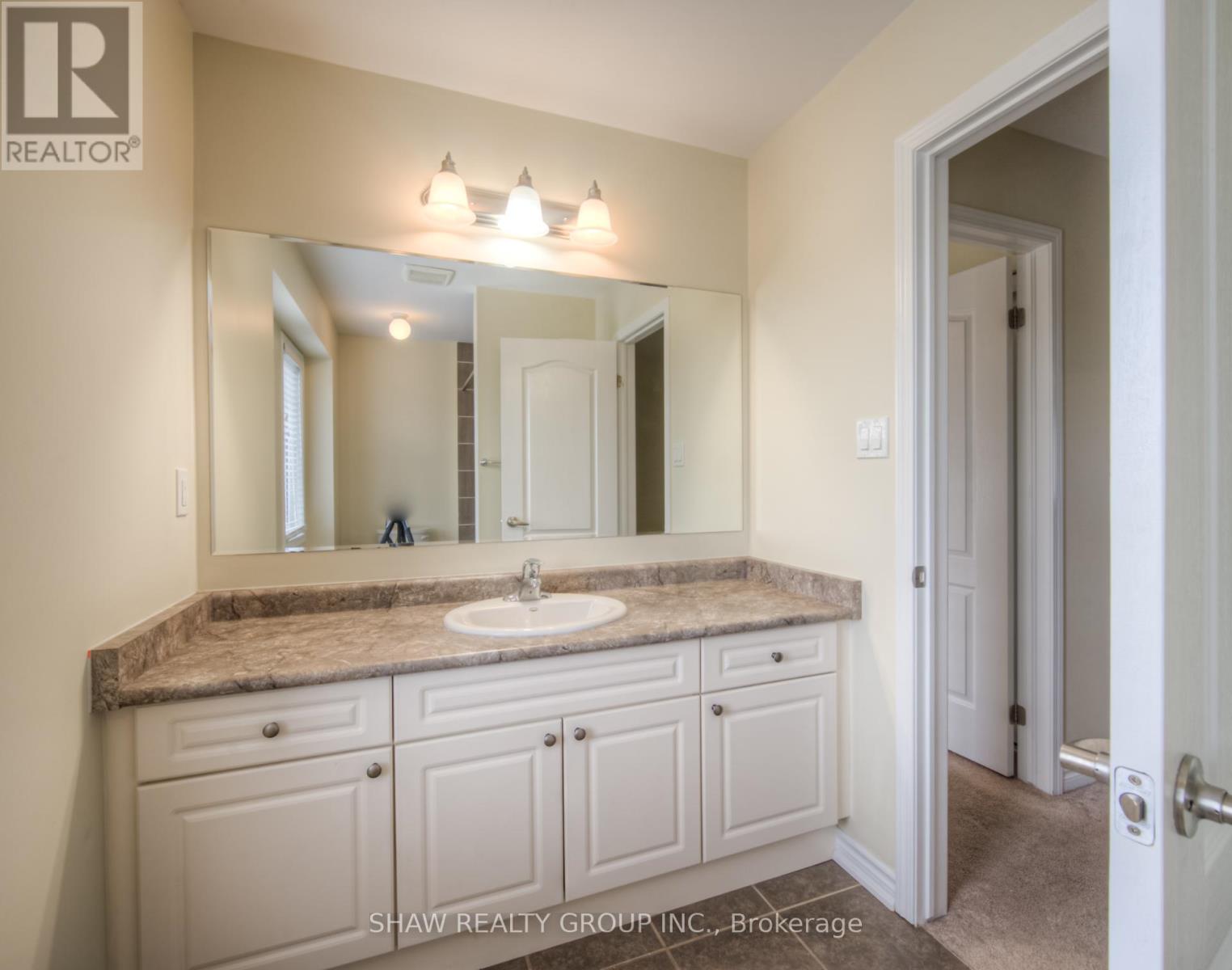36 Arbourview Crescent Kitchener, Ontario N2R 1R4
Interested?
Contact us for more information
Shaw Hasyj
Salesperson
Shaw Realty Group Inc.
135 George St N Unit 201b
Cambridge, Ontario N1S 5C3
135 George St N Unit 201b
Cambridge, Ontario N1S 5C3
3 Bedroom
3 Bathroom
1099.9909 - 1499.9875 sqft
Central Air Conditioning
Forced Air
$2,800 Monthly
Welcome to 36 Arbourview Cr. This 3 bedroom, 3 bathroom townhome is ready for your growing family. Close to schools, shopping and ammenities. Recreation centres close with tons of walking trails. Lease minimum 1 year. (id:58576)
Property Details
| MLS® Number | X11909810 |
| Property Type | Single Family |
| Features | In Suite Laundry |
| ParkingSpaceTotal | 2 |
Building
| BathroomTotal | 3 |
| BedroomsAboveGround | 3 |
| BedroomsTotal | 3 |
| BasementDevelopment | Unfinished |
| BasementType | N/a (unfinished) |
| ConstructionStyleAttachment | Attached |
| CoolingType | Central Air Conditioning |
| ExteriorFinish | Vinyl Siding, Brick |
| FoundationType | Poured Concrete |
| HalfBathTotal | 1 |
| HeatingFuel | Natural Gas |
| HeatingType | Forced Air |
| StoriesTotal | 2 |
| SizeInterior | 1099.9909 - 1499.9875 Sqft |
| Type | Row / Townhouse |
| UtilityWater | Municipal Water |
Parking
| Attached Garage |
Land
| Acreage | No |
| Sewer | Sanitary Sewer |
Rooms
| Level | Type | Length | Width | Dimensions |
|---|---|---|---|---|
| Second Level | Bathroom | 3.73 m | 1.78 m | 3.73 m x 1.78 m |
| Second Level | Bathroom | 1.5 m | 2.69 m | 1.5 m x 2.69 m |
| Second Level | Bedroom | 3.45 m | 4.34 m | 3.45 m x 4.34 m |
| Second Level | Bedroom | 2.74 m | 4.09 m | 2.74 m x 4.09 m |
| Second Level | Primary Bedroom | 3.91 m | 4.14 m | 3.91 m x 4.14 m |
| Main Level | Bathroom | 1.4 m | 1.6 m | 1.4 m x 1.6 m |
| Main Level | Dining Room | 3.12 m | 2.18 m | 3.12 m x 2.18 m |
| Main Level | Kitchen | 3.12 m | 3.07 m | 3.12 m x 3.07 m |
| Main Level | Living Room | 3.45 m | 5.23 m | 3.45 m x 5.23 m |
https://www.realtor.ca/real-estate/27771595/36-arbourview-crescent-kitchener

































