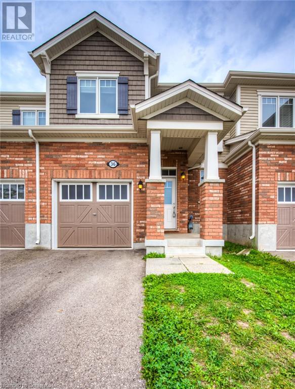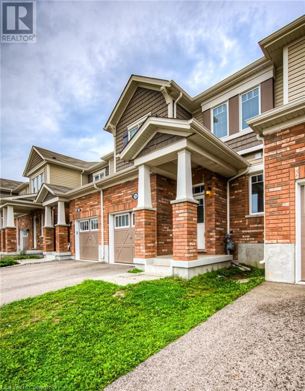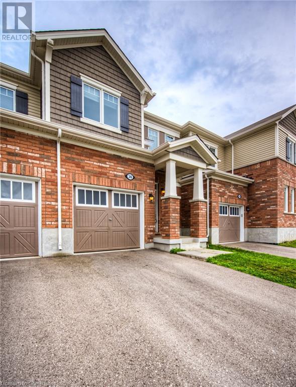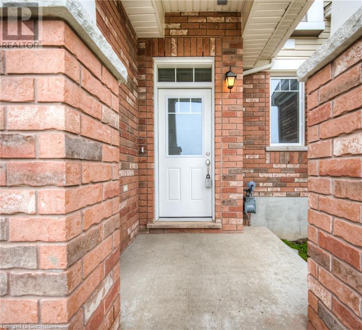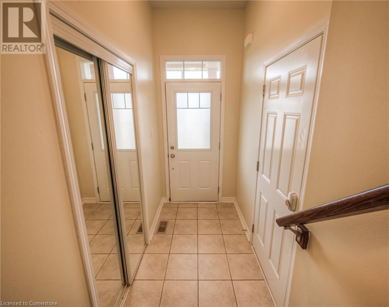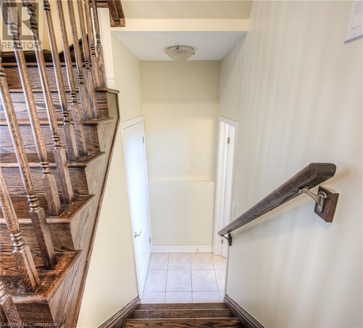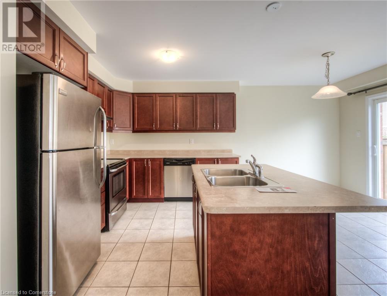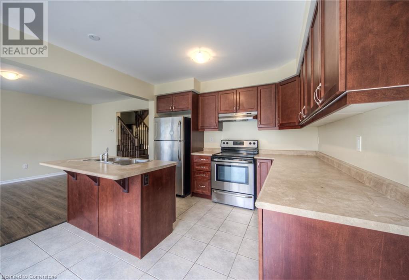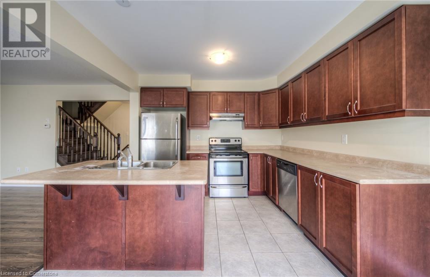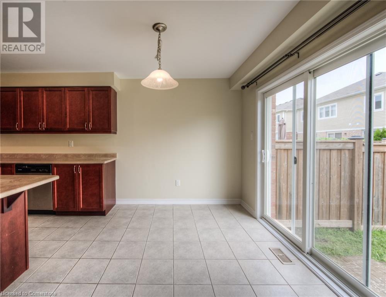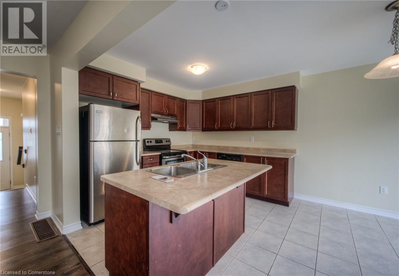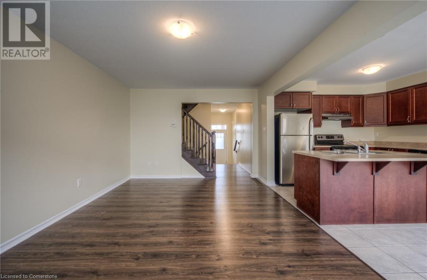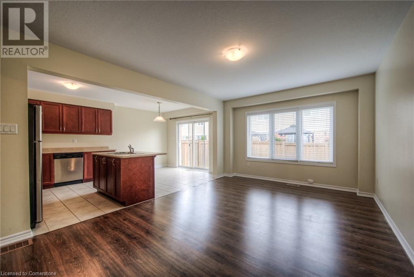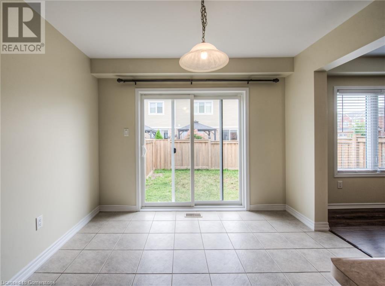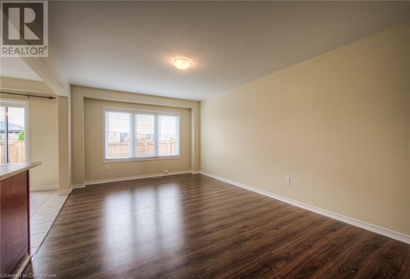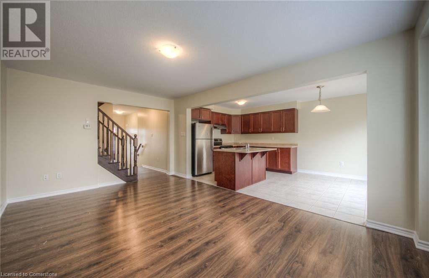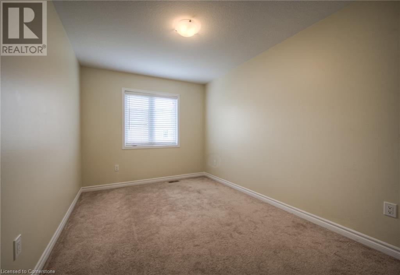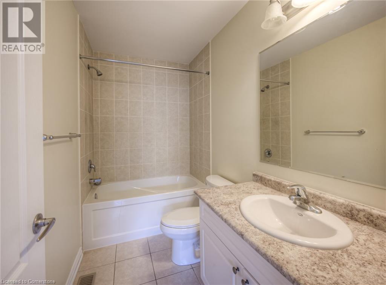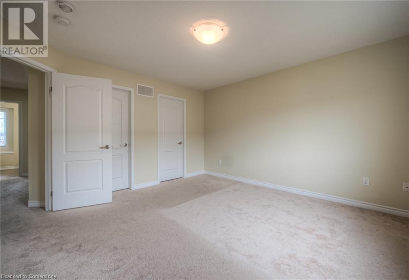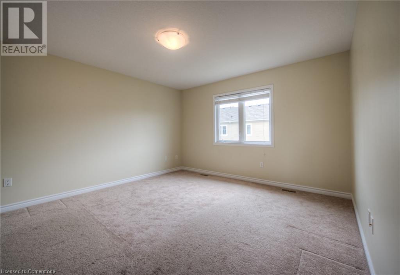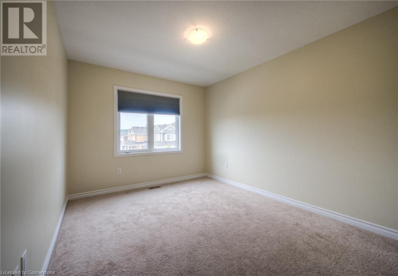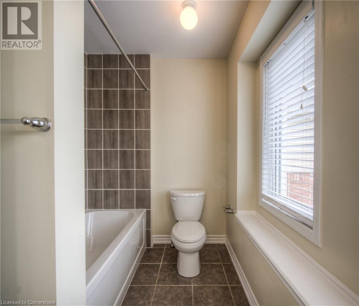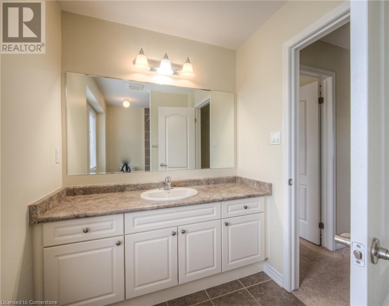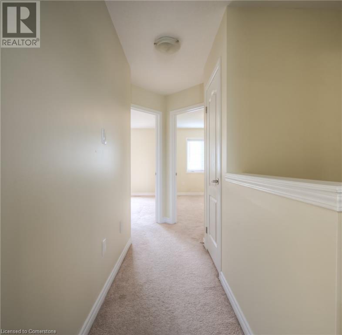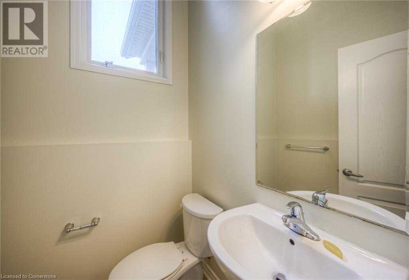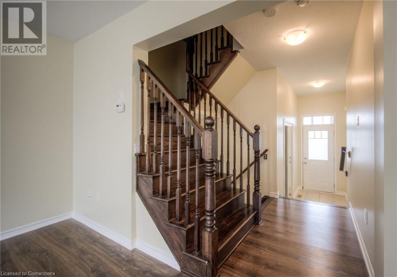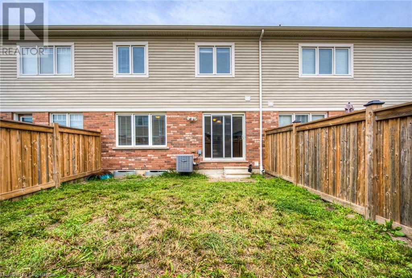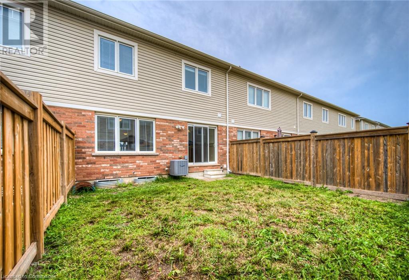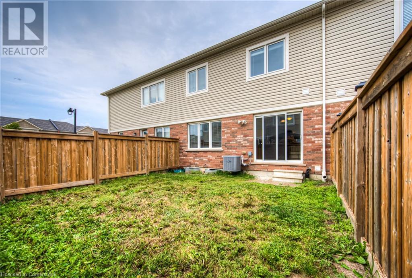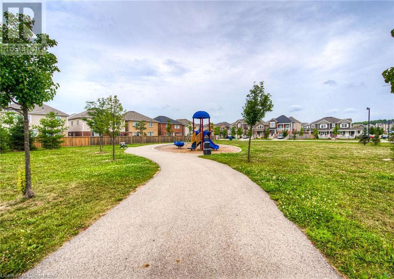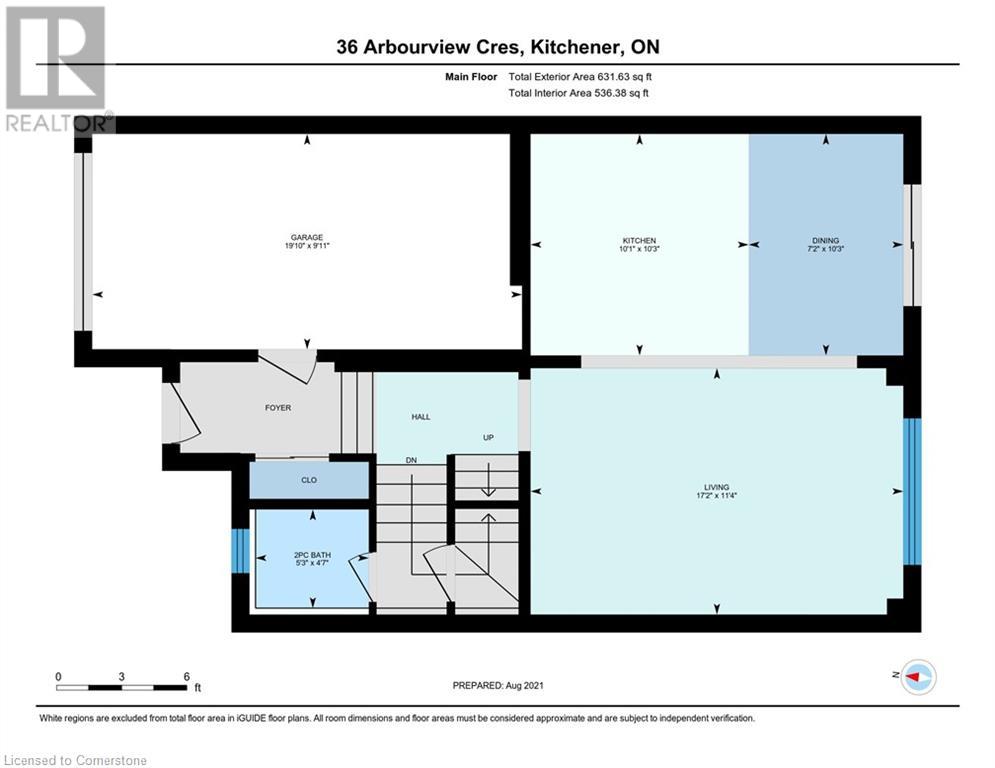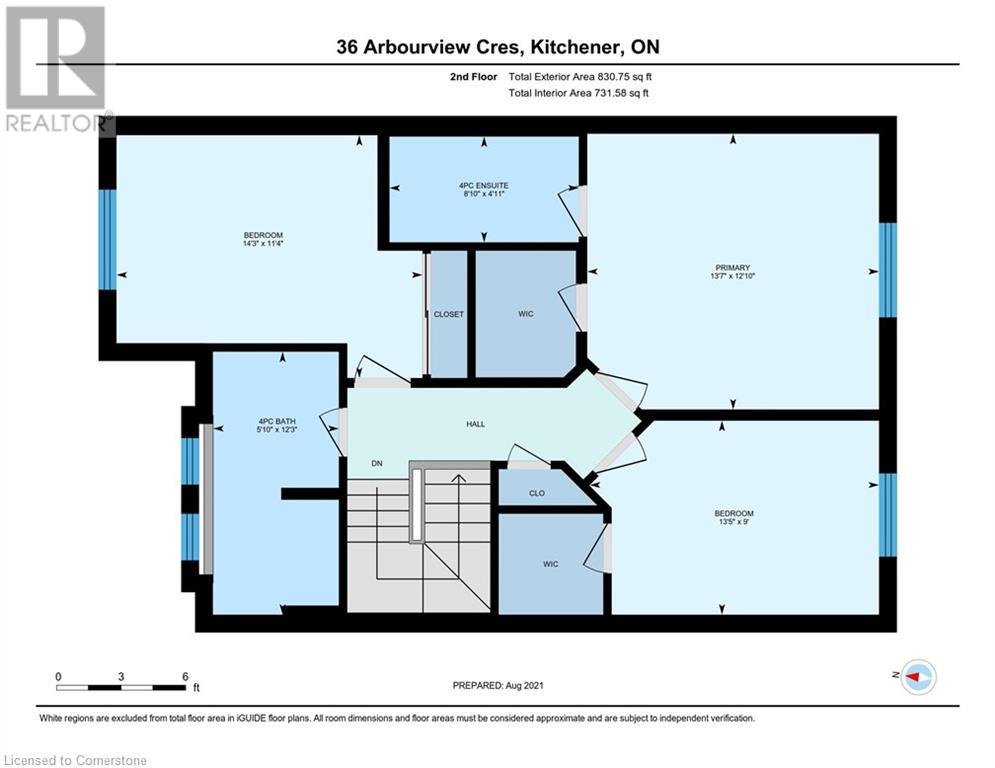36 Arbourview Cres Crescent Kitchener, Ontario N2R 1R4
Interested?
Contact us for more information
Shaw Hasyj
Salesperson
Shaw Realty Group Inc.
135 George St. N. Unit #201
Cambridge, Ontario N1S 5C3
135 George St. N. Unit #201
Cambridge, Ontario N1S 5C3
3 Bedroom
3 Bathroom
1461 sqft
2 Level
Central Air Conditioning
Forced Air
$2,800 MonthlyOther, See Remarks
Welcome to 36 Arbourview Cr. This 3 bedroom, 3 bathroom townhome is ready for your growing family. Close to schools, shopping and ammenities. Recreation centres close with tons of walking trails. Lease minimum 1 year. (id:58576)
Property Details
| MLS® Number | 40687978 |
| Property Type | Single Family |
| AmenitiesNearBy | Hospital, Park, Place Of Worship, Playground, Public Transit, Schools, Shopping |
| CommunicationType | High Speed Internet |
| CommunityFeatures | Quiet Area, Community Centre |
| EquipmentType | Water Heater |
| Features | No Pet Home |
| ParkingSpaceTotal | 2 |
| RentalEquipmentType | Water Heater |
Building
| BathroomTotal | 3 |
| BedroomsAboveGround | 3 |
| BedroomsTotal | 3 |
| Appliances | Dishwasher, Dryer, Refrigerator, Stove, Washer |
| ArchitecturalStyle | 2 Level |
| BasementDevelopment | Unfinished |
| BasementType | Full (unfinished) |
| ConstructedDate | 2016 |
| ConstructionStyleAttachment | Attached |
| CoolingType | Central Air Conditioning |
| ExteriorFinish | Brick, Vinyl Siding |
| FoundationType | Poured Concrete |
| HalfBathTotal | 1 |
| HeatingFuel | Natural Gas |
| HeatingType | Forced Air |
| StoriesTotal | 2 |
| SizeInterior | 1461 Sqft |
| Type | Row / Townhouse |
| UtilityWater | Municipal Water |
Parking
| Attached Garage |
Land
| AccessType | Highway Access, Highway Nearby |
| Acreage | No |
| LandAmenities | Hospital, Park, Place Of Worship, Playground, Public Transit, Schools, Shopping |
| Sewer | Municipal Sewage System |
| SizeDepth | 271 Ft |
| SizeFrontage | 75 Ft |
| SizeTotalText | Under 1/2 Acre |
| ZoningDescription | R-6 |
Rooms
| Level | Type | Length | Width | Dimensions |
|---|---|---|---|---|
| Second Level | Primary Bedroom | 12'10'' x 13'7'' | ||
| Second Level | Bedroom | 9'0'' x 13'5'' | ||
| Second Level | Bedroom | 11'4'' x 14'3'' | ||
| Second Level | 4pc Bathroom | 4'11'' x 8'10'' | ||
| Second Level | 4pc Bathroom | 12'3'' x 5'10'' | ||
| Main Level | Living Room | 11'4'' x 17'2'' | ||
| Main Level | Kitchen | 10'3'' x 10'1'' | ||
| Main Level | Other | 9'11'' x 19'10'' | ||
| Main Level | Dining Room | 10'3'' x 7'2'' | ||
| Main Level | 2pc Bathroom | 4'7'' x 5'3'' |
Utilities
| Cable | Available |
| Electricity | Available |
| Natural Gas | Available |
| Telephone | Available |
https://www.realtor.ca/real-estate/27771331/36-arbourview-cres-crescent-kitchener


