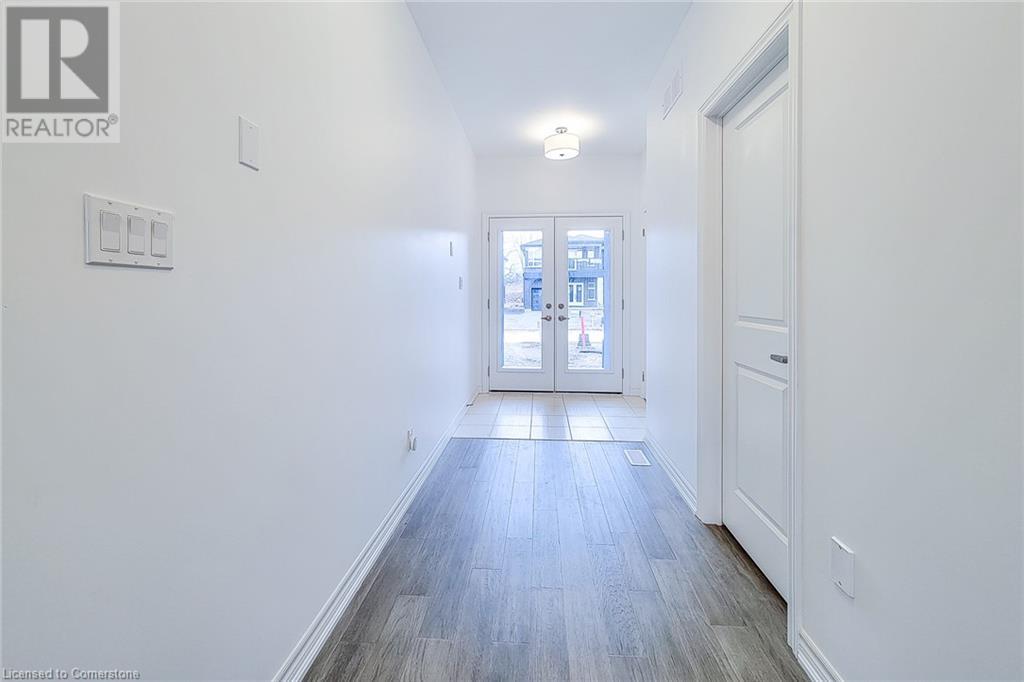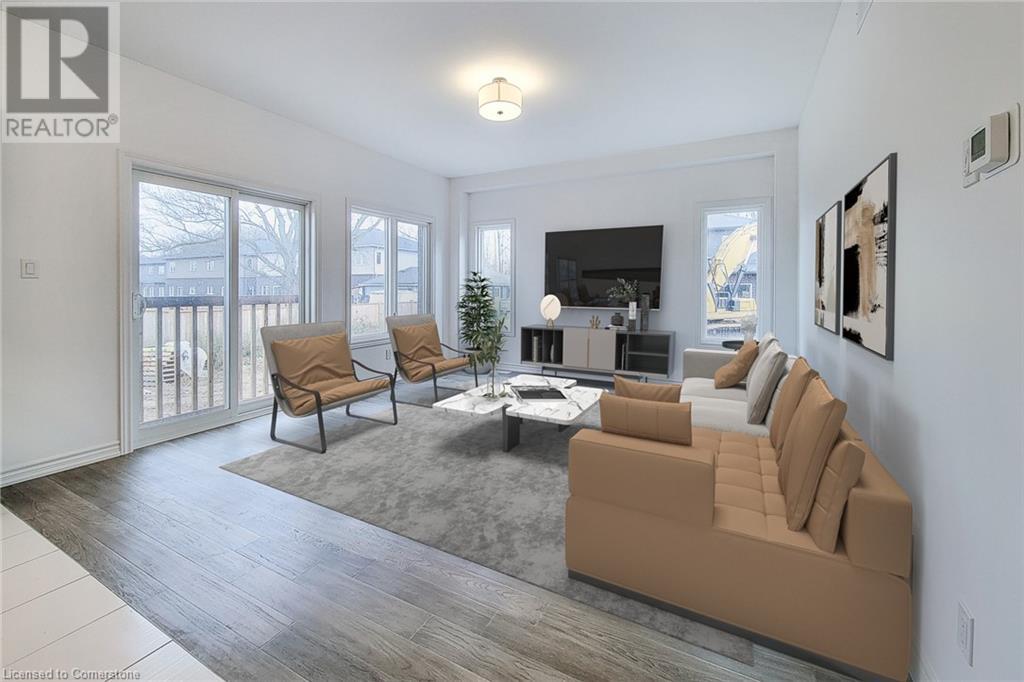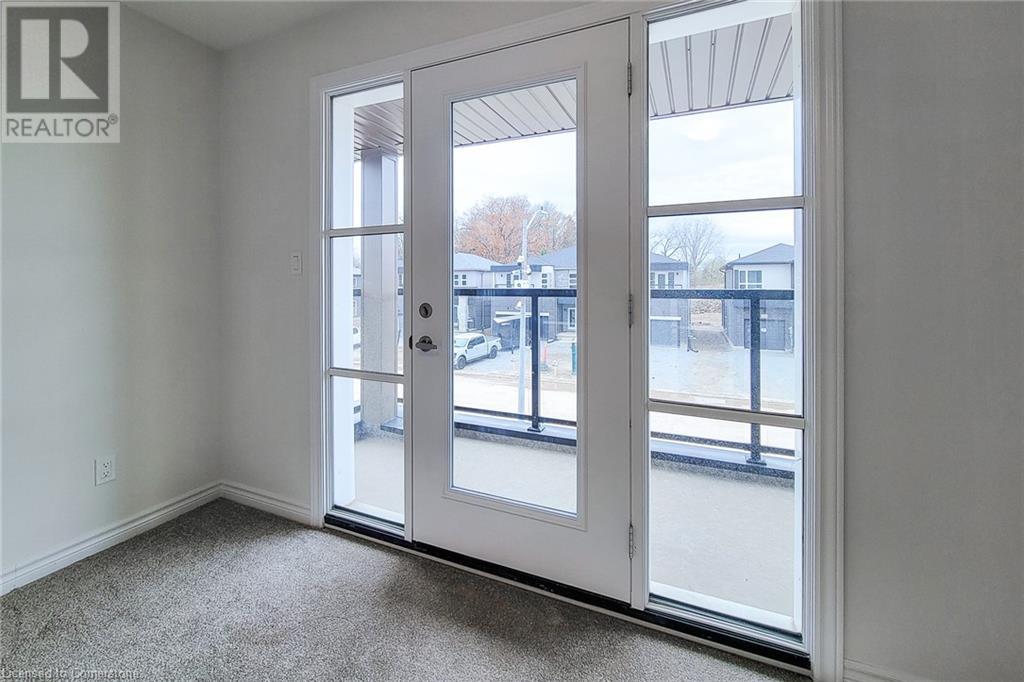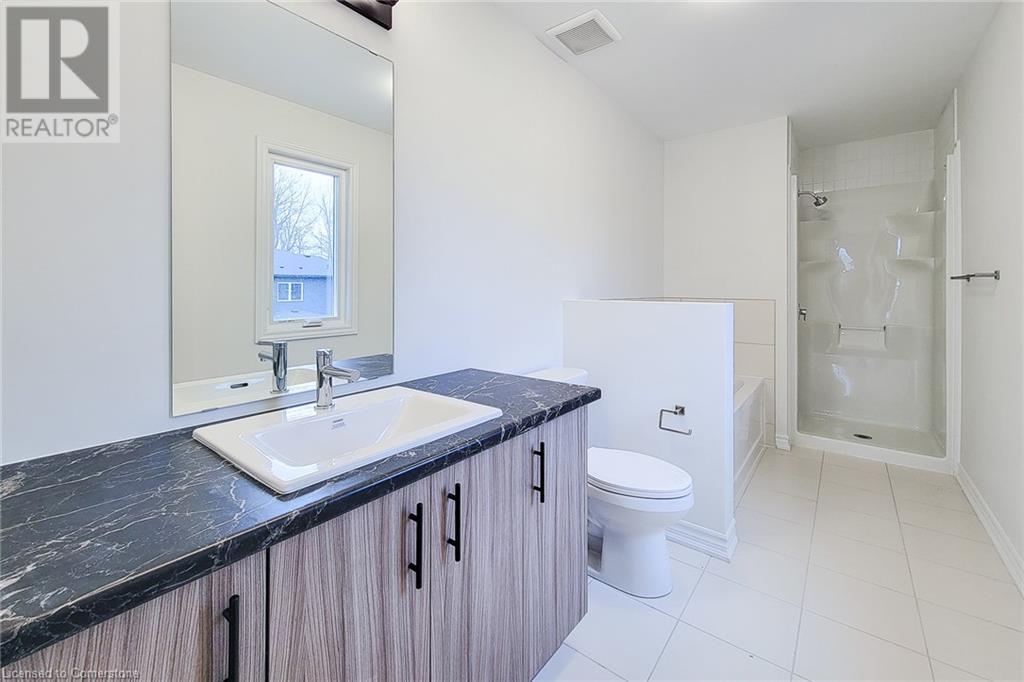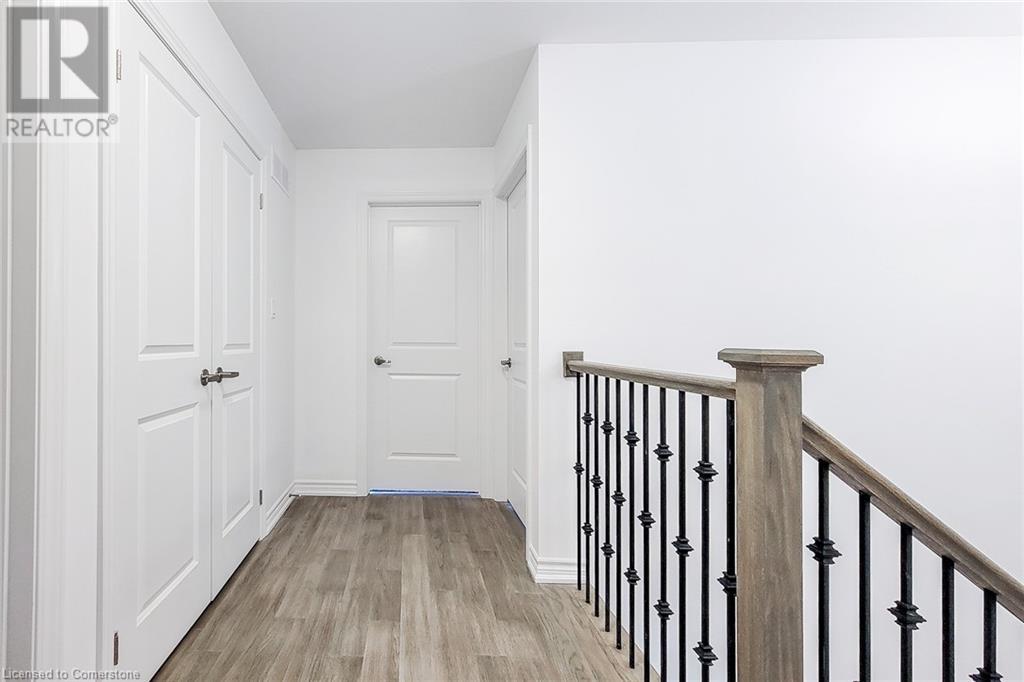358 Gordon Avenue Fort Erie, Ontario L0S 1N0
Interested?
Contact us for more information
Andrew Casale
Salesperson
30 Eglinton Ave W Unit C12 A
Mississauga, Ontario L5R 3E7
$765,000
This Brand New Contemporary 4-Bedroom, 3-Bathroom Home in Fort Erie offers 1910 sq. ft. of Modern Living Space. Featuring a Striking Double Door entry, the Home boasts a Side Entrance to the Basement, providing Convenient Access and Potential for future expansion. The Main Floor is highlighted by Beautiful Hardwood Floors and 9-Ft ceilings, creating a Bright and Airy Atmosphere throughout. Large Windows throughout the Home flood the Interior with Natural light, making the Open Concept Living and Dining Areas feel even more spacious. The Master Bedroom and Second Bedroom each have their own Private, Oversized Balconies perfect for enjoying the Scenic Views. Located just 5 minutes from Crystal Beach and local Shopping, this Home offers the ideal combination of Modern Amenities and Prime Location. Best of all, this is not an Assignment Sale - it's Ready for You to Move in and Make it Your Own! (id:58576)
Property Details
| MLS® Number | 40678224 |
| Property Type | Single Family |
| AmenitiesNearBy | Shopping |
| Features | Sump Pump |
| ParkingSpaceTotal | 4 |
Building
| BathroomTotal | 3 |
| BedroomsAboveGround | 4 |
| BedroomsTotal | 4 |
| ArchitecturalStyle | 2 Level |
| BasementDevelopment | Unfinished |
| BasementType | Full (unfinished) |
| ConstructionStyleAttachment | Link |
| CoolingType | None |
| ExteriorFinish | Brick |
| FoundationType | Poured Concrete |
| HalfBathTotal | 1 |
| HeatingType | Forced Air |
| StoriesTotal | 2 |
| SizeInterior | 1910 Sqft |
| Type | House |
| UtilityWater | Municipal Water |
Parking
| Attached Garage |
Land
| Acreage | No |
| LandAmenities | Shopping |
| Sewer | Municipal Sewage System |
| SizeDepth | 31 Ft |
| SizeFrontage | 10 Ft |
| SizeTotalText | Under 1/2 Acre |
| ZoningDescription | Residential |
Rooms
| Level | Type | Length | Width | Dimensions |
|---|---|---|---|---|
| Second Level | 4pc Bathroom | Measurements not available | ||
| Second Level | 4pc Bathroom | Measurements not available | ||
| Second Level | Bedroom | 13'9'' x 10'9'' | ||
| Second Level | Bedroom | 11'9'' x 9'9'' | ||
| Second Level | Bedroom | 9'9'' x 10'9'' | ||
| Second Level | Primary Bedroom | 15'9'' x 13'9'' | ||
| Basement | Recreation Room | 1'1'' x 1'1'' | ||
| Main Level | 2pc Bathroom | Measurements not available | ||
| Main Level | Laundry Room | 1'1'' x 1'1'' | ||
| Main Level | Great Room | 14'9'' x 13'9'' | ||
| Main Level | Kitchen | 14'9'' x 13'9'' | ||
| Main Level | Dining Room | 11'9'' x 9'9'' |
https://www.realtor.ca/real-estate/27655904/358-gordon-avenue-fort-erie






