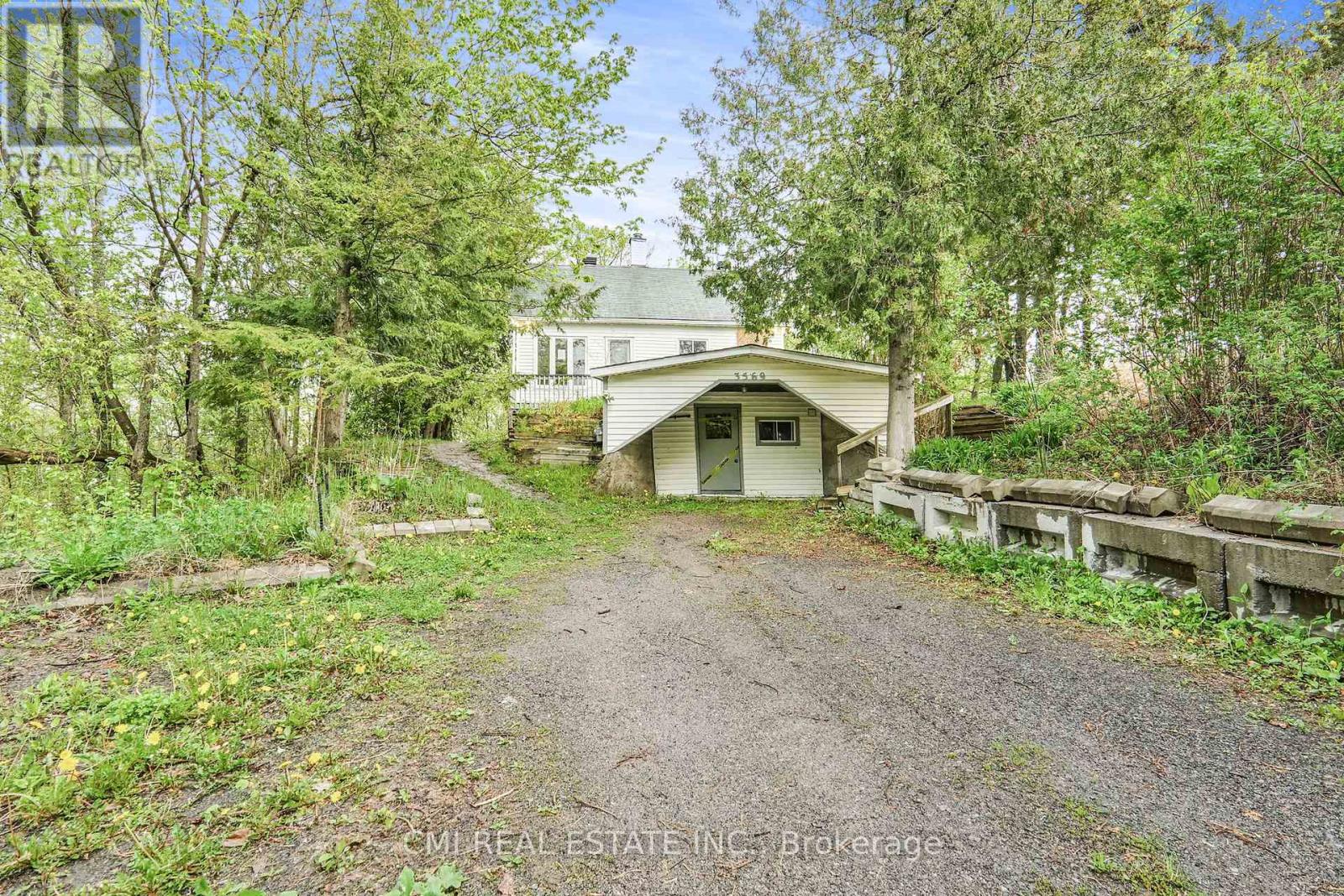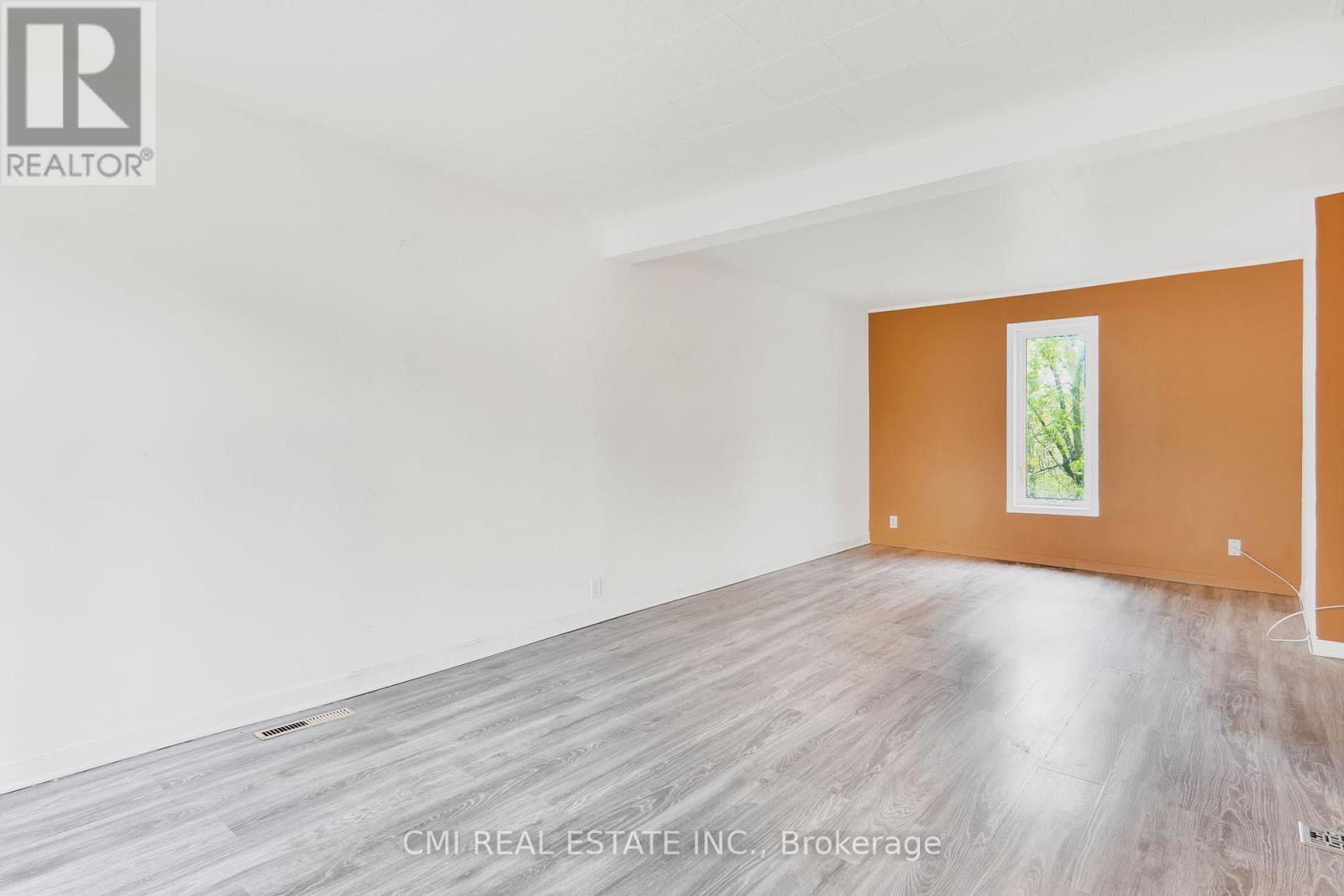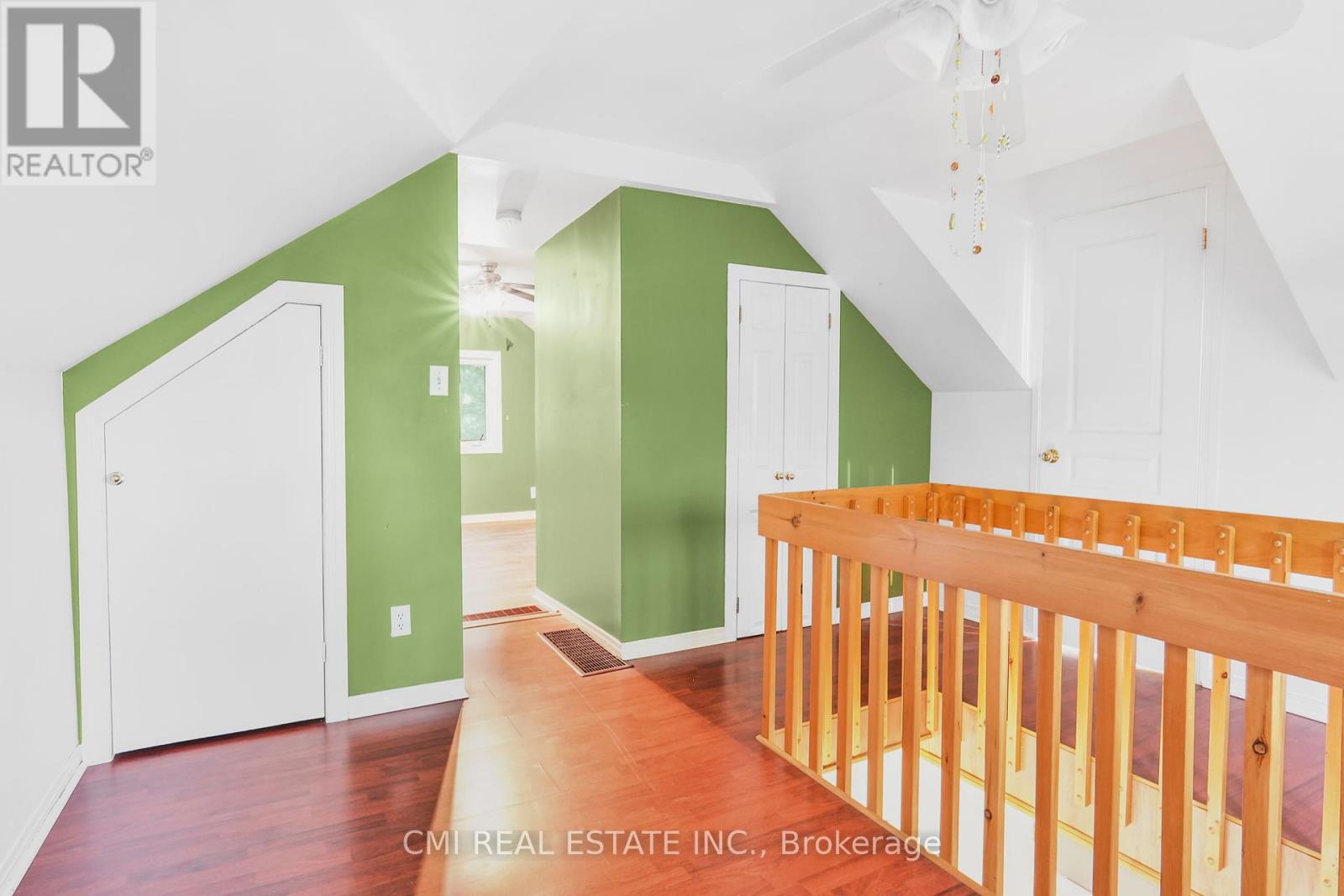3569 Old Montreal Road Ottawa, Ontario K4C 1C8
Interested?
Contact us for more information
Bryan Justin Jaskolka
Salesperson
2425 Matheson Blvd E 8th Flr
Mississauga, Ontario L4W 5K4
$499,000
SECLUSION! Private detached home presenting 2 bed, 2 bath over 1200sqft immersed in over 2acres of land Creekside, surrounded by mature trees providing the perfect outdoor feel at home. *No Rear neighbours* Extra long driveway can accommodate multiple vehicles, RVs, & other recreational/work vehicles. Sept-ent from driveway to bsmt vegetable/wine cellar provides convenience Main lvl presents open concept spacious living comb w/ dining room, kitchen, 4-pc bath, & 2nd bedroom. Over-sized chefs kitchen upgraded w/ SS appliances, new tall cabinets, new counters & backsplash. Upper lvl presents spacious primary retreat w/ W/I closet, 2-pc ensuite & ensuite loft perfect for an office/workspace. Full bsmt finished w/ large rec room perfect for family entertainment & utility space upgraded w/ look-out windows & sep-entrance can be converted to in-law suite or rental. Recent Upgrades: Furnace 2018; flooring- 2017; bath-2018; roof -2018; electrical panel -2015, Gazebo/deck 2017. **** EXTRAS **** Do not miss the chance to purchase a private secluded property while staying in prime location! Mins to Highways, Golf, Rec, Parks, Schools, Orleans & Rockland. 16 mins to St. Laurent Shop Centre& much more! (id:58576)
Property Details
| MLS® Number | X8351030 |
| Property Type | Single Family |
| Community Name | 4101 - Ottawa Centre |
| AmenitiesNearBy | Schools |
| Features | Wooded Area, Irregular Lot Size, Sloping, Ravine, Partially Cleared, Open Space, Paved Yard, Guest Suite |
| ParkingSpaceTotal | 6 |
| Structure | Deck, Patio(s), Porch, Shed, Workshop |
| ViewType | View |
Building
| BathroomTotal | 2 |
| BedroomsAboveGround | 2 |
| BedroomsTotal | 2 |
| Appliances | Water Heater |
| BasementDevelopment | Finished |
| BasementFeatures | Separate Entrance |
| BasementType | N/a (finished) |
| ConstructionStyleAttachment | Detached |
| ExteriorFinish | Vinyl Siding |
| FireProtection | Controlled Entry |
| FireplacePresent | Yes |
| FoundationType | Block |
| HalfBathTotal | 1 |
| HeatingFuel | Natural Gas |
| HeatingType | Forced Air |
| StoriesTotal | 2 |
| SizeInterior | 1099.9909 - 1499.9875 Sqft |
| Type | House |
Parking
| Inside Entry |
Land
| Acreage | Yes |
| FenceType | Fenced Yard |
| LandAmenities | Schools |
| LandscapeFeatures | Landscaped |
| Sewer | Septic System |
| SizeDepth | 210 Ft |
| SizeFrontage | 90 Ft |
| SizeIrregular | 90 X 210 Ft ; 2.0580 Acres |
| SizeTotalText | 90 X 210 Ft ; 2.0580 Acres|2 - 4.99 Acres |
| SurfaceWater | River/stream |
| ZoningDescription | Ru |
Rooms
| Level | Type | Length | Width | Dimensions |
|---|---|---|---|---|
| Second Level | Primary Bedroom | 3.16 m | 3.79 m | 3.16 m x 3.79 m |
| Second Level | Loft | 4.52 m | 3.79 m | 4.52 m x 3.79 m |
| Basement | Recreational, Games Room | 5.89 m | 5.48 m | 5.89 m x 5.48 m |
| Basement | Utility Room | 5.46 m | 3.44 m | 5.46 m x 3.44 m |
| Main Level | Living Room | 3.38 m | 3.46 m | 3.38 m x 3.46 m |
| Main Level | Dining Room | 3.38 m | 3.54 m | 3.38 m x 3.54 m |
| Main Level | Kitchen | 4.2 m | 3.44 m | 4.2 m x 3.44 m |
| Main Level | Bedroom 2 | 1.98 m | 2.5 m | 1.98 m x 2.5 m |
https://www.realtor.ca/real-estate/26913108/3569-old-montreal-road-ottawa-4101-ottawa-centre



























