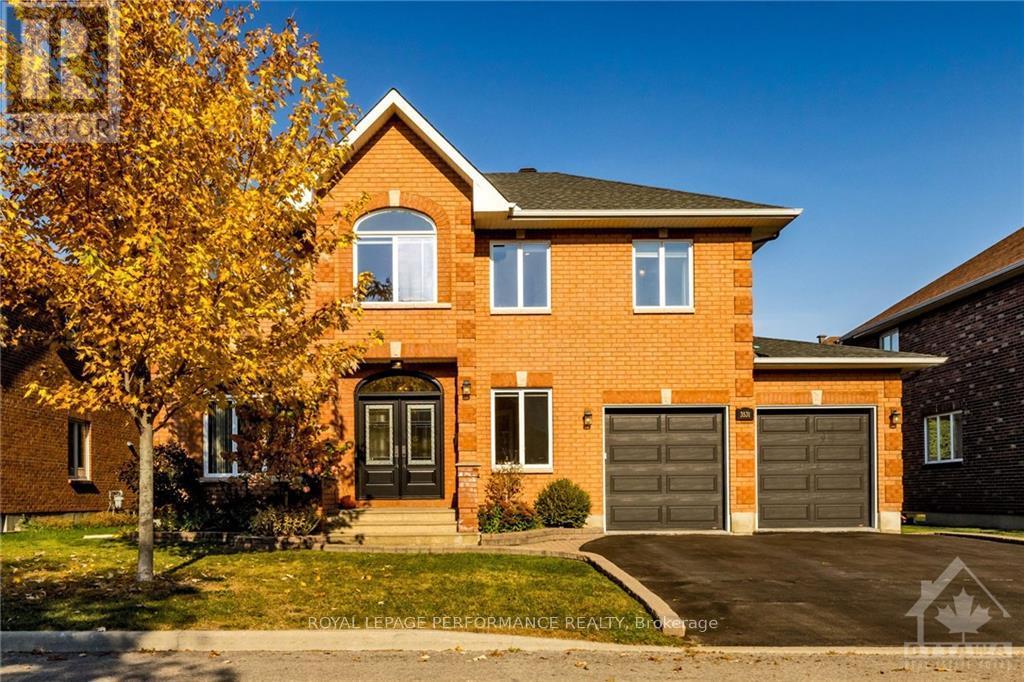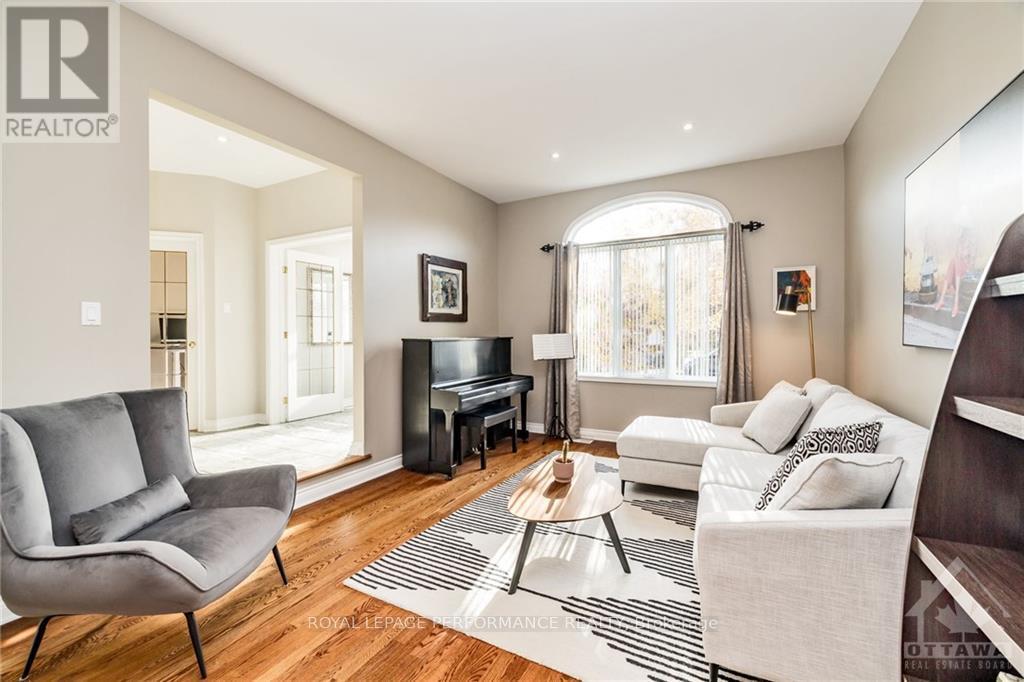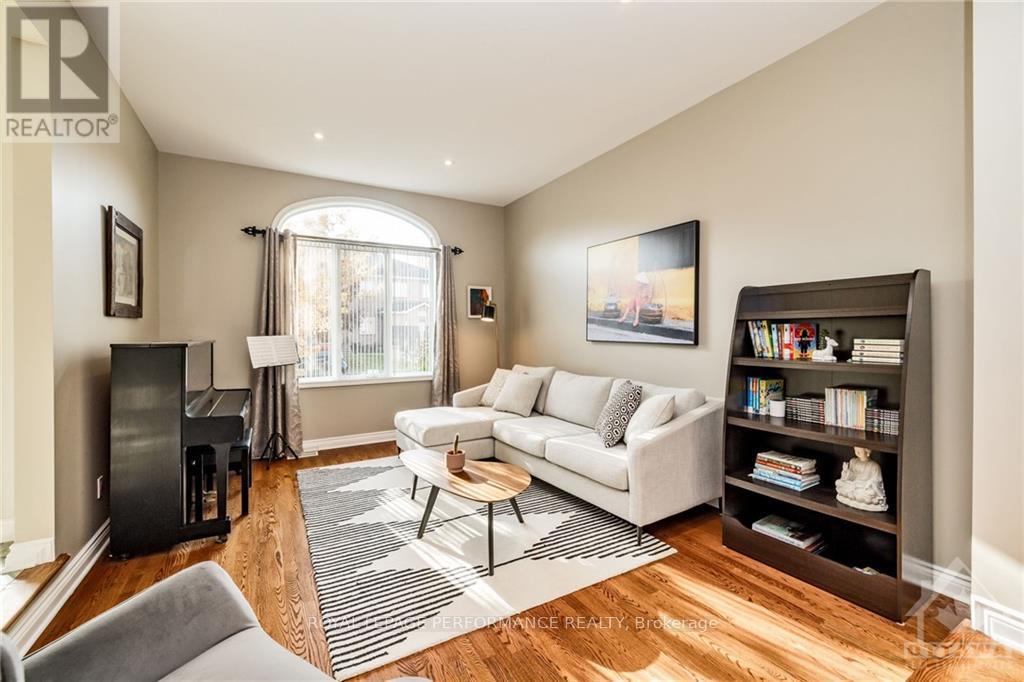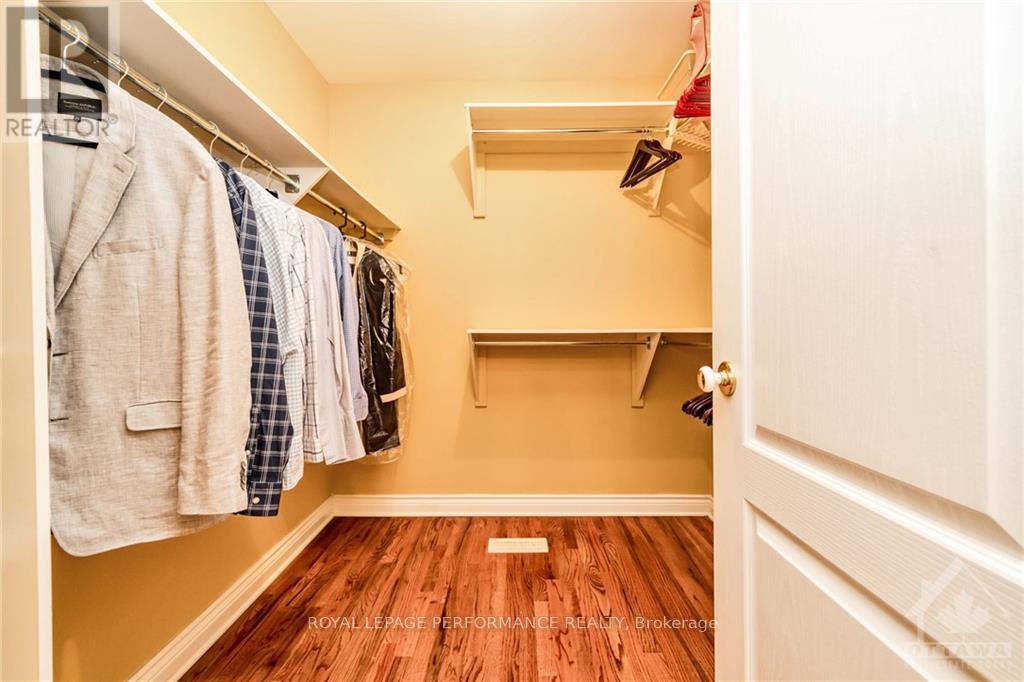3531 Wyman Crescent Ottawa, Ontario K1V 0Z1
Interested?
Contact us for more information
Nick Wilson
Salesperson
#201-1500 Bank Street
Ottawa, Ontario K1H 7Z2
$1,149,000
Discover the perfect blend of elegance & comfort in this immaculate all-brick detached home. As you step inside, youre greeted by a bright foyer with a grand split staircase. Off the foyer are the inviting living & dining rooms, as well as den with glass French doors. The heart of the home is the open-concept eat-in kitchen, seamlessly connecting to the family room, where vaulted ceilings & cozy fireplace create a warm, welcoming atmosphere. A secondary staircase conveniently leads you to second level which has 4 spacious bedrooms including a luxurious primary suite with vanity area, walk-in closet & 4-piece ensuite. Fully finished basement offers endless possibilities, currently hosting a rec-room, large cold storage and rented in-law suite with separate access and dedicated laundry. Completing this exquisite property is a spacious three-car attached garage with inside entry. Located in a peaceful neighborhood, this home is a sanctuary of luxury & functionality! (id:58576)
Property Details
| MLS® Number | X9523649 |
| Property Type | Single Family |
| Community Name | 4807 - Windsor Park Village |
| AmenitiesNearBy | Public Transit, Park |
| ParkingSpaceTotal | 7 |
| Structure | Deck |
Building
| BathroomTotal | 4 |
| BedroomsAboveGround | 4 |
| BedroomsBelowGround | 1 |
| BedroomsTotal | 5 |
| Amenities | Fireplace(s) |
| Appliances | Cooktop, Dishwasher, Dryer, Hood Fan, Refrigerator, Two Stoves |
| BasementDevelopment | Finished |
| BasementType | Full (finished) |
| ConstructionStyleAttachment | Detached |
| CoolingType | Central Air Conditioning |
| ExteriorFinish | Brick |
| FireplacePresent | Yes |
| FireplaceTotal | 1 |
| FoundationType | Concrete |
| HalfBathTotal | 1 |
| HeatingFuel | Natural Gas |
| HeatingType | Forced Air |
| StoriesTotal | 2 |
| Type | House |
| UtilityWater | Municipal Water |
Parking
| Attached Garage | |
| Inside Entry |
Land
| Acreage | No |
| FenceType | Fenced Yard |
| LandAmenities | Public Transit, Park |
| Sewer | Sanitary Sewer |
| SizeDepth | 100 Ft |
| SizeFrontage | 58 Ft |
| SizeIrregular | 58.07 X 100.06 Ft ; 0 |
| SizeTotalText | 58.07 X 100.06 Ft ; 0 |
| ZoningDescription | Residential |
Rooms
| Level | Type | Length | Width | Dimensions |
|---|---|---|---|---|
| Second Level | Primary Bedroom | 6.17 m | 5.86 m | 6.17 m x 5.86 m |
| Second Level | Bedroom | 5.74 m | 4.57 m | 5.74 m x 4.57 m |
| Second Level | Bedroom | 4.01 m | 3.7 m | 4.01 m x 3.7 m |
| Second Level | Bedroom | 4.06 m | 2.89 m | 4.06 m x 2.89 m |
| Basement | Recreational, Games Room | 4.59 m | 3.58 m | 4.59 m x 3.58 m |
| Basement | Living Room | 9.97 m | 4.36 m | 9.97 m x 4.36 m |
| Basement | Kitchen | 4.59 m | 3.32 m | 4.59 m x 3.32 m |
| Main Level | Living Room | 4.49 m | 3.58 m | 4.49 m x 3.58 m |
| Main Level | Dining Room | 5.23 m | 3.98 m | 5.23 m x 3.98 m |
| Main Level | Kitchen | 10.66 m | 6.096 m | 10.66 m x 6.096 m |
| Main Level | Family Room | 5.74 m | 4.47 m | 5.74 m x 4.47 m |
| Main Level | Office | 2.97 m | 2.51 m | 2.97 m x 2.51 m |
https://www.realtor.ca/real-estate/27580497/3531-wyman-crescent-ottawa-4807-windsor-park-village





























