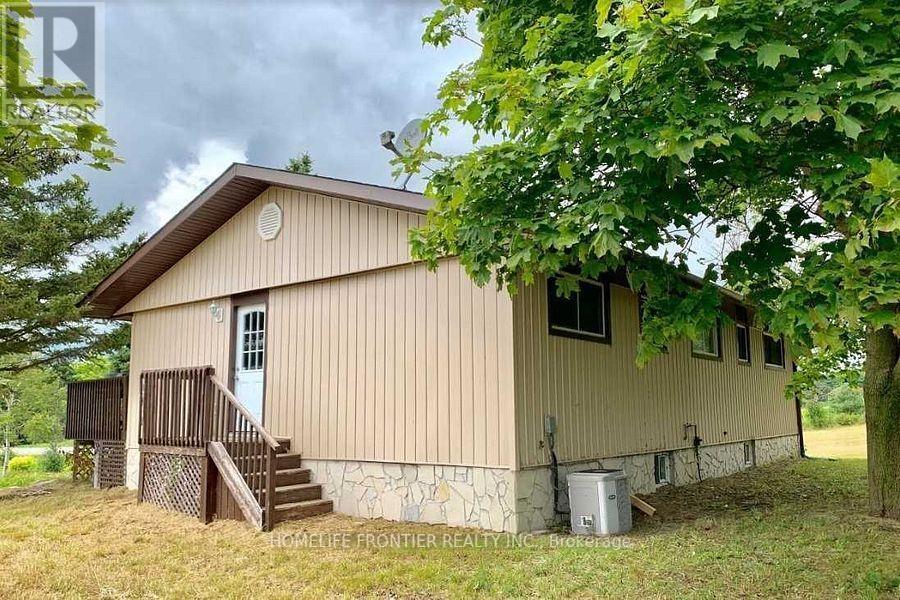351 Regional Hwy 47 Uxbridge, Ontario L0C 1A0
Interested?
Contact us for more information
Jungil Seo
Salesperson
7620 Yonge Street Unit 400
Thornhill, Ontario L4J 1V9
$2,800,000
Great opportunity to own a newly renovated bungalow and 12.6 Acres of land in the prestigious neighborhood of Goodwood, Uxbridge. This fast-growing area offers various possibilities for commercial use, including Playground, and a Golf Driving Range. , Gout Live Farm, Farmers' markets, Artist workshops (pottery), a Garden center, Former Building Supply, Organic Poultry, and Neighbours have an Herb Shop, Lobra Metal Fireplace, Lawn, and Landscape. **** EXTRAS **** 2013, 2022 Renovated, Ground 1800ft Basement 1300ft Bungalow, 2 Tree Houses close to Stouffville. Uxbridge, Hwy 404, 407.Bloomington, Go Train, New Heating System, Roof, Sunroom, Hardwood floor, fresh paint. (id:58576)
Property Details
| MLS® Number | N10417638 |
| Property Type | Single Family |
| Community Name | Rural Uxbridge |
| Features | Country Residential |
| ParkingSpaceTotal | 20 |
| ViewType | View |
Building
| BathroomTotal | 3 |
| BedroomsAboveGround | 3 |
| BedroomsTotal | 3 |
| ArchitecturalStyle | Bungalow |
| BasementDevelopment | Finished |
| BasementType | N/a (finished) |
| CoolingType | Central Air Conditioning |
| ExteriorFinish | Steel |
| FireplacePresent | Yes |
| FlooringType | Hardwood, Laminate |
| FoundationType | Brick |
| HeatingFuel | Propane |
| HeatingType | Forced Air |
| StoriesTotal | 1 |
| SizeInterior | 2499.9795 - 2999.975 Sqft |
| Type | House |
Parking
| Detached Garage |
Land
| Acreage | Yes |
| Sewer | Septic System |
| SizeDepth | 580 Ft |
| SizeFrontage | 852 Ft |
| SizeIrregular | 852 X 580 Ft |
| SizeTotalText | 852 X 580 Ft|10 - 24.99 Acres |
Rooms
| Level | Type | Length | Width | Dimensions |
|---|---|---|---|---|
| Basement | Bedroom 4 | 3.8 m | 4.52 m | 3.8 m x 4.52 m |
| Main Level | Kitchen | 3.01 m | 4.08 m | 3.01 m x 4.08 m |
| Main Level | Dining Room | 2.95 m | 3.04 m | 2.95 m x 3.04 m |
| Main Level | Family Room | 5.18 m | 4.17 m | 5.18 m x 4.17 m |
| Main Level | Primary Bedroom | 3.01 m | 3.59 m | 3.01 m x 3.59 m |
| Main Level | Bedroom 2 | 3.96 m | 2.86 m | 3.96 m x 2.86 m |
| Main Level | Bedroom 3 | 3.04 m | 3.1 m | 3.04 m x 3.1 m |
| Main Level | Sunroom | 6.52 m | 5.5 m | 6.52 m x 5.5 m |
Utilities
| Cable | Available |
https://www.realtor.ca/real-estate/27638484/351-regional-hwy-47-uxbridge-rural-uxbridge










