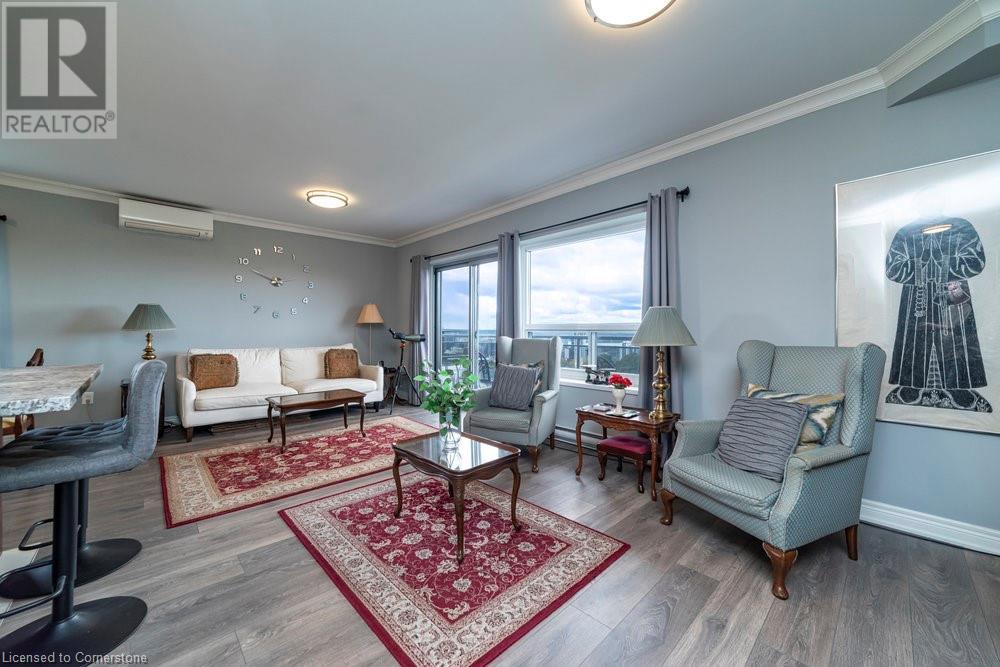350 Concession Street Unit# 603 Hamilton, Ontario L9A 1B6
Interested?
Contact us for more information
Meredith Campbell
Salesperson
860 Queenston Road Suite A
Stoney Creek, Ontario L8G 4A8
Vincent Guagliano
Broker
860 Queenston Road Unit 4b
Stoney Creek, Ontario L8G 4A8
$599,999Maintenance, Insurance, Landscaping, Water
$534.06 Monthly
Maintenance, Insurance, Landscaping, Water
$534.06 MonthlyWhat truly sets this condo apart is its unbeatable location! Situated in the vibrant Concession Street district, you're just steps away from trendy shops, entertainment, cafes, restaurants, and Hospitals (Juravinski). Nature enthusiasts will love being near the Escarpment Rail Trail and scenic lookouts, while commuters will appreciate the easy access to major highways and public transit. This spacious condo features a large balcony overlooking the Hamilton skyline & Lake Ontario. Enjoy every sunrise & sunset from the comfort of your own home. Don’t miss this opportunity! Book your showing today and enjoy low-maintenance living in a prime location. (id:58576)
Property Details
| MLS® Number | 40664002 |
| Property Type | Single Family |
| AmenitiesNearBy | Hospital, Park, Place Of Worship, Playground, Public Transit, Schools, Shopping |
| CommunityFeatures | Community Centre |
| Features | Balcony |
| ParkingSpaceTotal | 1 |
| StorageType | Locker |
| ViewType | City View |
Building
| BathroomTotal | 2 |
| BedroomsAboveGround | 2 |
| BedroomsTotal | 2 |
| BasementType | None |
| ConstructionStyleAttachment | Attached |
| CoolingType | Central Air Conditioning |
| ExteriorFinish | Brick, Stucco |
| HeatingType | Other |
| StoriesTotal | 1 |
| SizeInterior | 1114 Sqft |
| Type | Apartment |
| UtilityWater | Municipal Water |
Land
| AccessType | Road Access, Highway Access |
| Acreage | No |
| LandAmenities | Hospital, Park, Place Of Worship, Playground, Public Transit, Schools, Shopping |
| Sewer | Municipal Sewage System |
| SizeTotalText | Under 1/2 Acre |
| ZoningDescription | E-2 |
Rooms
| Level | Type | Length | Width | Dimensions |
|---|---|---|---|---|
| Main Level | Laundry Room | 3'3'' x 3'5'' | ||
| Main Level | 3pc Bathroom | 8'7'' x 4'5'' | ||
| Main Level | Bedroom | 10'5'' x 14'5'' | ||
| Main Level | 4pc Bathroom | 7'4'' x 6'3'' | ||
| Main Level | Primary Bedroom | 10'11'' x 18'10'' | ||
| Main Level | Living Room | 12'3'' x 21'9'' | ||
| Main Level | Dining Room | 7'6'' x 8'11'' | ||
| Main Level | Kitchen | 7'6'' x 8'10'' |
https://www.realtor.ca/real-estate/27554432/350-concession-street-unit-603-hamilton













