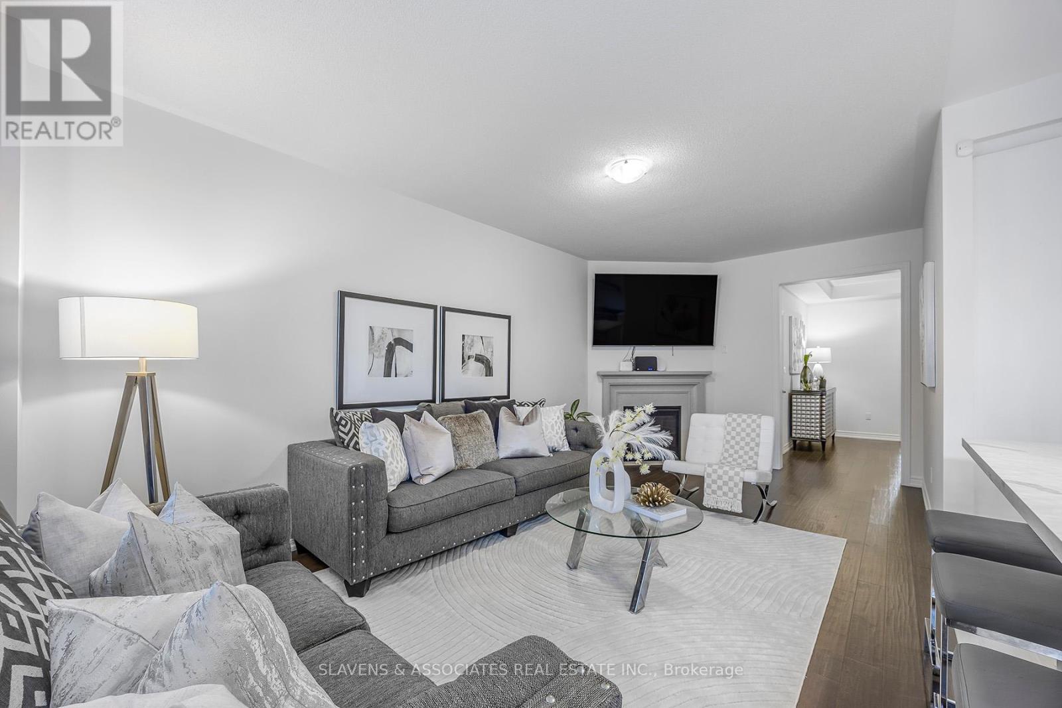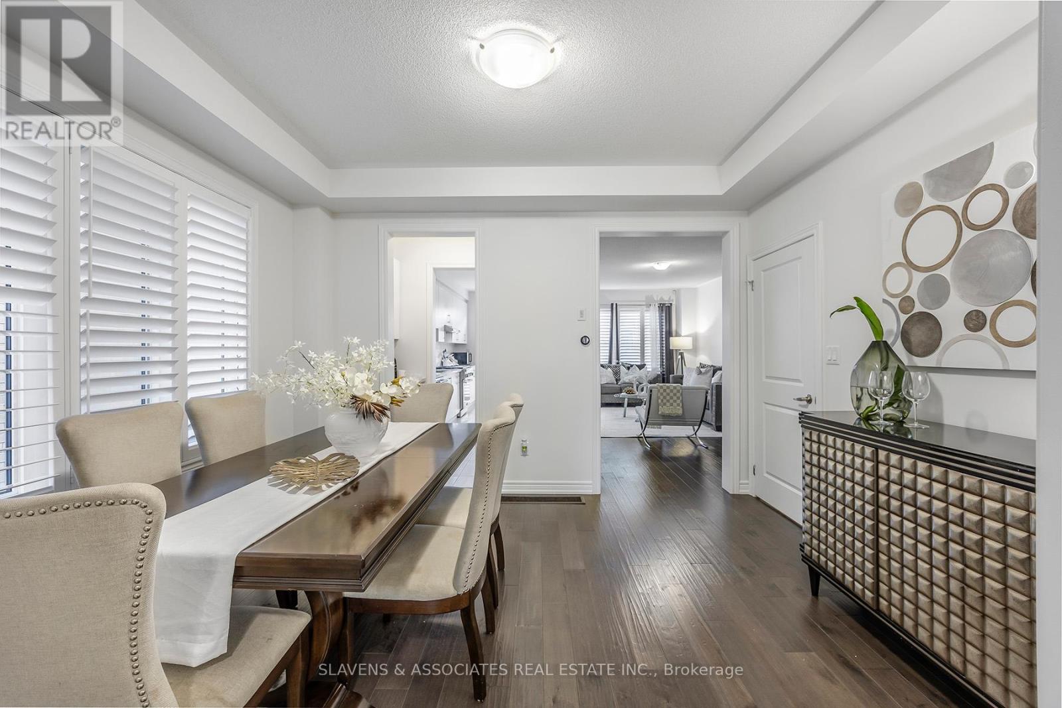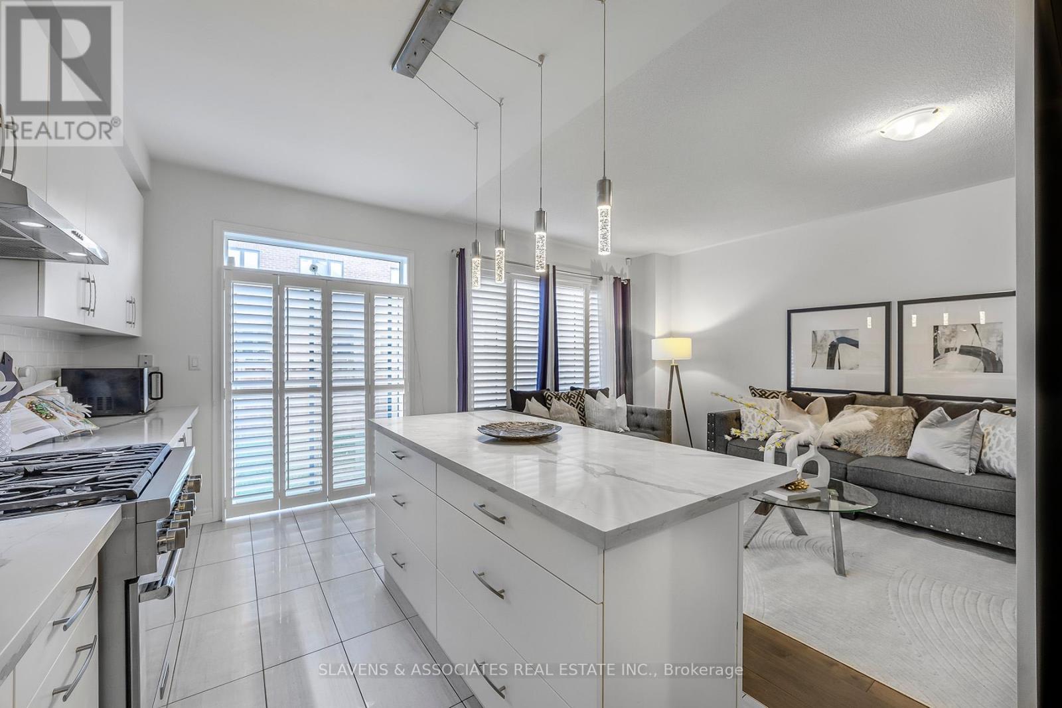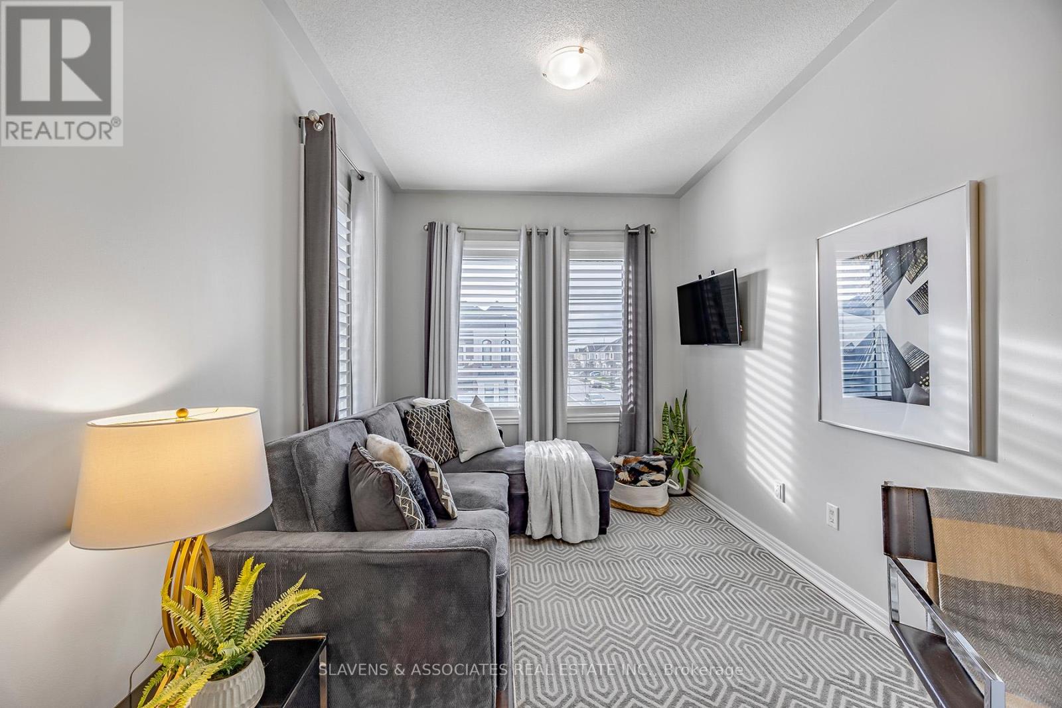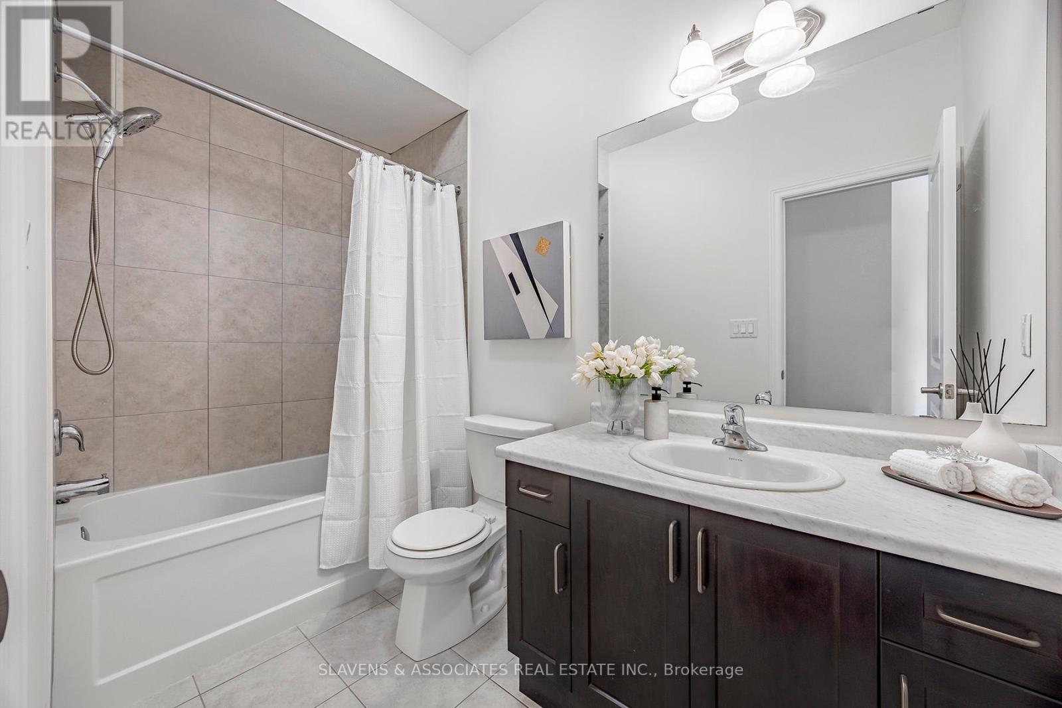35 Mulgrave Street Whitby, Ontario L1P 0J7
Interested?
Contact us for more information
Keith Godding
Salesperson
435 Eglinton Avenue West
Toronto, Ontario M5N 1A4
$949,600
Welcome to 35 Mulgrave Street, a beautifully upgraded semi-detached home in the highly sought-after North Whitby neighbourhood. Offering approximately 2,200 sq. ft. of thoughtfully designed living space, this Modern Traditional property seamlessly combines elegance with family-friendly functionality. Step into the upgraded kitchen, complete with a butlers pantry, stainless steel wine cooler, Thermador gas range, and sleek quartz countertops, all designed for culinary enthusiasts and entertainers alike. The open-concept layout flows effortlessly into the expansive living area, featuring a cozy fireplace and rich hardwood floors throughout. The second floor boasts 4+1 bedrooms, including an upstairs loft that can easily transform into a 5th bedroom or office space. The primary suite offers a private retreat with a luxurious 4-piece ensuite, complete with a soaker tub. Two additional bathrooms provide ample convenience for families. Outside, enjoy a private backyard, perfect for entertaining or relaxing. Located close to the 412, Thermea Spa, shopping, and the famous Rocket Ship Park, this home offers unmatched convenience. With over $100,000 in upgrades and being less than 5 years old, this property is move-in ready and perfect for growing families or those upgrading from a condo. **** EXTRAS **** No POTL, Fenced Backyard (id:58576)
Property Details
| MLS® Number | E11824566 |
| Property Type | Single Family |
| Community Name | Rural Whitby |
| AmenitiesNearBy | Schools, Ski Area, Park |
| Features | Conservation/green Belt |
| ParkingSpaceTotal | 2 |
Building
| BathroomTotal | 3 |
| BedroomsAboveGround | 4 |
| BedroomsBelowGround | 1 |
| BedroomsTotal | 5 |
| Appliances | Dishwasher, Range, Refrigerator, Wine Fridge |
| BasementDevelopment | Unfinished |
| BasementType | Full (unfinished) |
| ConstructionStyleAttachment | Semi-detached |
| CoolingType | Central Air Conditioning |
| ExteriorFinish | Brick |
| FireplacePresent | Yes |
| FlooringType | Hardwood, Ceramic |
| FoundationType | Poured Concrete |
| HalfBathTotal | 1 |
| HeatingFuel | Natural Gas |
| HeatingType | Forced Air |
| StoriesTotal | 2 |
| SizeInterior | 1999.983 - 2499.9795 Sqft |
| Type | House |
| UtilityWater | Municipal Water |
Parking
| Garage |
Land
| Acreage | No |
| FenceType | Fenced Yard |
| LandAmenities | Schools, Ski Area, Park |
| Sewer | Sanitary Sewer |
| SizeDepth | 100 Ft ,1 In |
| SizeFrontage | 24 Ft ,7 In |
| SizeIrregular | 24.6 X 100.1 Ft |
| SizeTotalText | 24.6 X 100.1 Ft |
Rooms
| Level | Type | Length | Width | Dimensions |
|---|---|---|---|---|
| Second Level | Primary Bedroom | 5.49 m | 3.4 m | 5.49 m x 3.4 m |
| Second Level | Bedroom 2 | 4.29 m | 3.05 m | 4.29 m x 3.05 m |
| Second Level | Bedroom 3 | 3.05 m | 3.05 m | 3.05 m x 3.05 m |
| Second Level | Bedroom 4 | 2.97 m | 3.05 m | 2.97 m x 3.05 m |
| Second Level | Den | 3.86 m | 2.69 m | 3.86 m x 2.69 m |
| Main Level | Dining Room | 3.38 m | 3.99 m | 3.38 m x 3.99 m |
| Main Level | Kitchen | 5.03 m | 2.39 m | 5.03 m x 2.39 m |
| Main Level | Living Room | 6.65 m | 3.38 m | 6.65 m x 3.38 m |
| Main Level | Laundry Room | 3.38 m | 1.78 m | 3.38 m x 1.78 m |
https://www.realtor.ca/real-estate/27703737/35-mulgrave-street-whitby-rural-whitby






