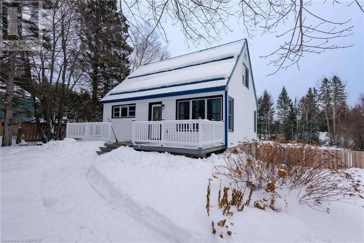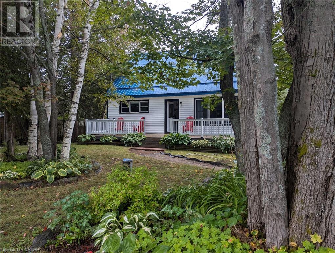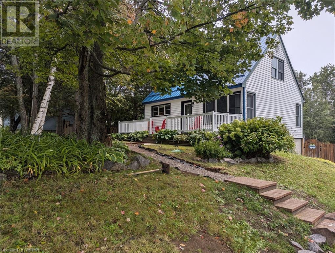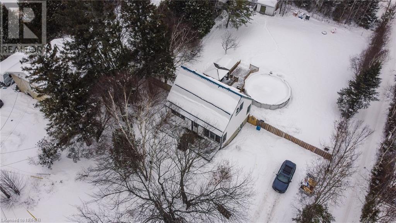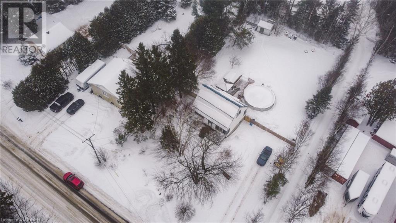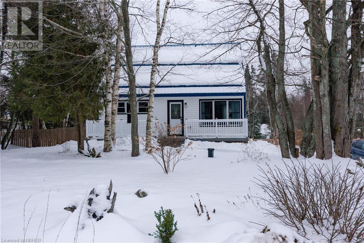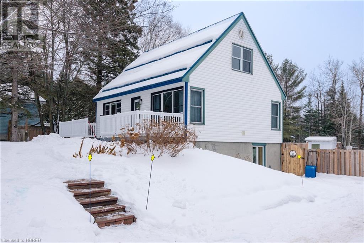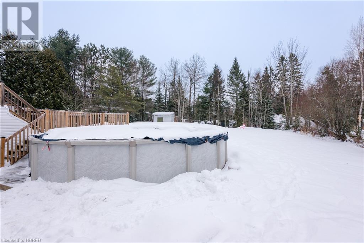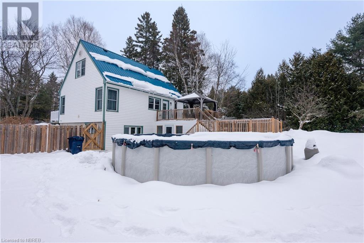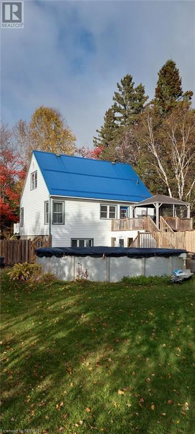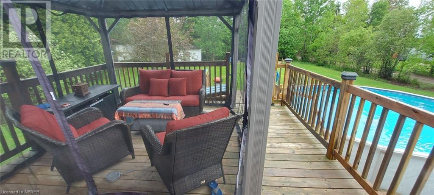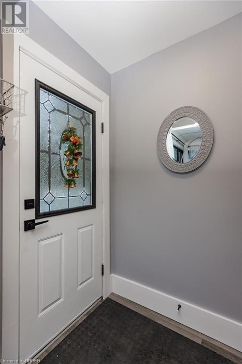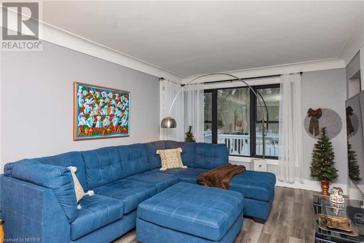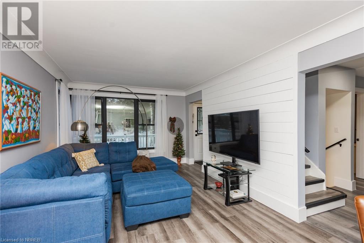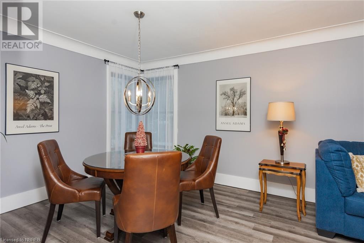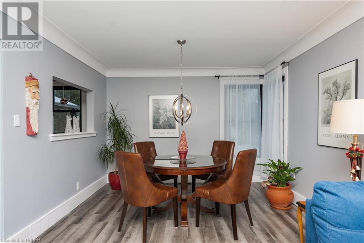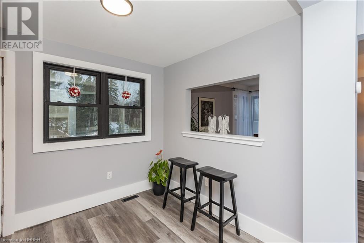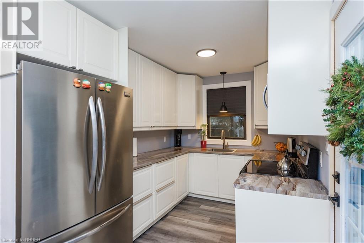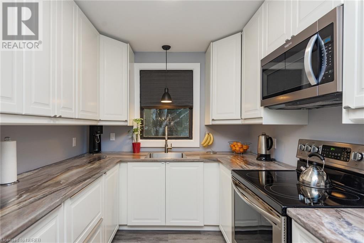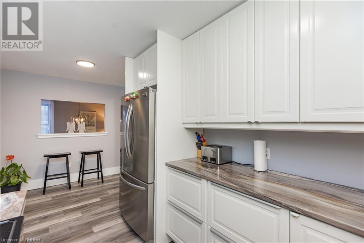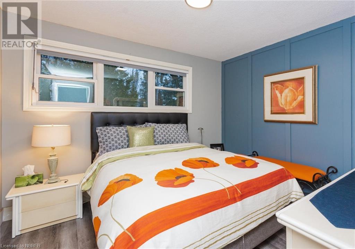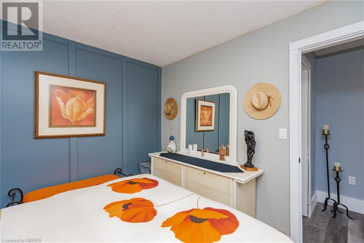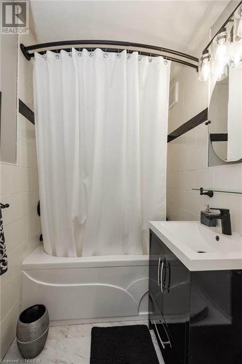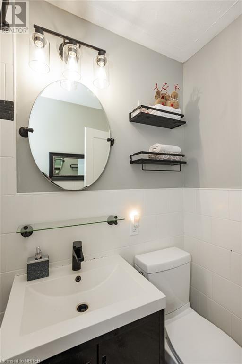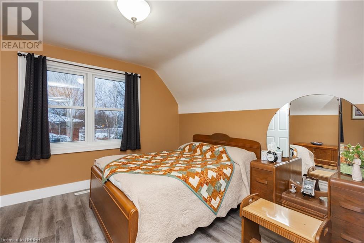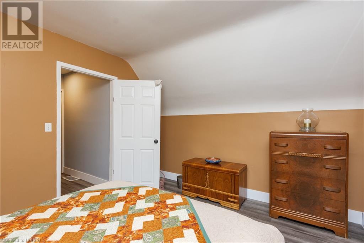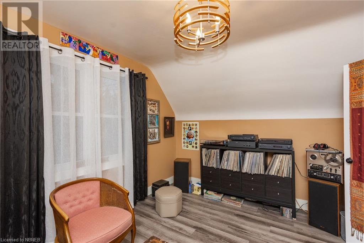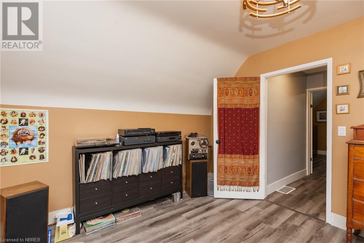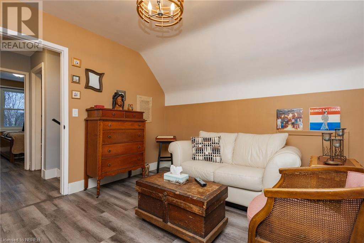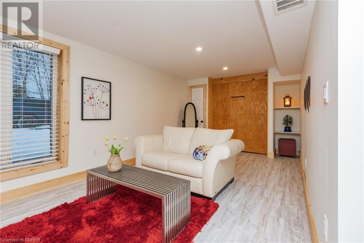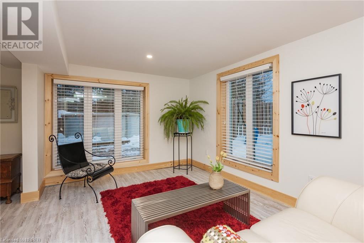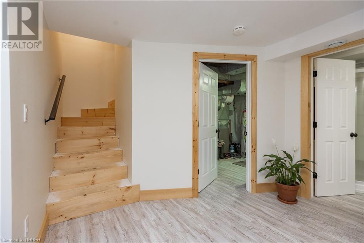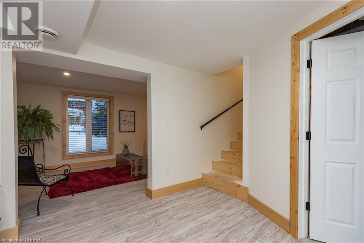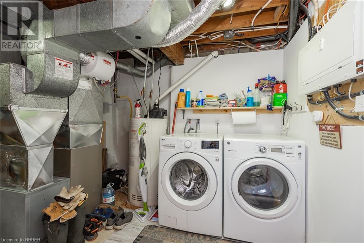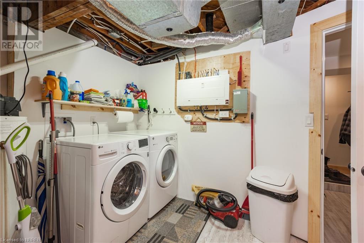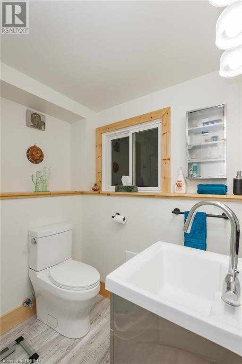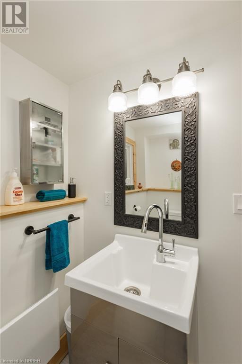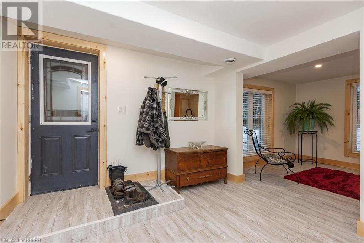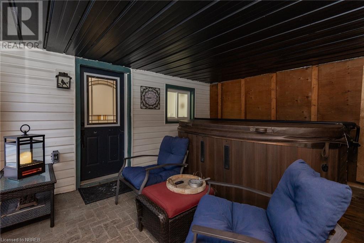35 Marsh Drive North Bay, Ontario P1B 8G3
Interested?
Contact us for more information
Dakota Major
Salesperson
117 Chippewa Street West
North Bay, Ontario P1B 6G3
$499,000
Welcome to 35 Marsh Drive. This cozy 3 bedroom, 2 bathroom home is located within city limits but the generous lot size and beautiful trees give the home a more rural feel, making it the perfect blend of tranquility and convenience. The heart of the home is the brand-new kitchen, featuring modern finishes and sleek cabinetry, ideal for meal prep and entertaining. The open-concept living and dining areas create a bright and inviting space, perfect for family gatherings and relaxing evenings. Downstairs, you’ll find a fully finished walk-out basement, which leads you to your own private backyard oasis, complete with a hot tub and above ground pool. The large fully fenced in yard means there's plenty of room to enjoy outdoor activities, gardening, or simply soaking in the peaceful surroundings. Don't miss out on the incredible opportunity to make 35 Marsh Drive your next home! (id:58576)
Open House
This property has open houses!
10:00 am
Ends at:11:30 am
Property Details
| MLS® Number | 40685498 |
| Property Type | Single Family |
| AmenitiesNearBy | Shopping |
| CommunityFeatures | School Bus |
| EquipmentType | Water Heater |
| Features | Crushed Stone Driveway, Country Residential, Sump Pump |
| ParkingSpaceTotal | 6 |
| PoolType | Above Ground Pool |
| RentalEquipmentType | Water Heater |
| Structure | Porch |
Building
| BathroomTotal | 2 |
| BedroomsAboveGround | 3 |
| BedroomsTotal | 3 |
| Appliances | Dryer, Microwave, Refrigerator, Stove, Washer, Hot Tub |
| BasementDevelopment | Finished |
| BasementType | Full (finished) |
| ConstructedDate | 1954 |
| ConstructionMaterial | Concrete Block, Concrete Walls |
| ConstructionStyleAttachment | Detached |
| CoolingType | Central Air Conditioning |
| ExteriorFinish | Concrete, Vinyl Siding |
| FireProtection | Smoke Detectors |
| HeatingFuel | Natural Gas |
| HeatingType | Forced Air |
| StoriesTotal | 2 |
| SizeInterior | 1650 Sqft |
| Type | House |
| UtilityWater | Well |
Land
| AccessType | Road Access |
| Acreage | No |
| LandAmenities | Shopping |
| Sewer | Septic System |
| SizeDepth | 208 Ft |
| SizeFrontage | 100 Ft |
| SizeTotalText | Under 1/2 Acre |
| ZoningDescription | A |
Rooms
| Level | Type | Length | Width | Dimensions |
|---|---|---|---|---|
| Second Level | Bedroom | 13'1'' x 11'1'' | ||
| Second Level | Bedroom | 13'1'' x 11'1'' | ||
| Lower Level | 3pc Bathroom | Measurements not available | ||
| Lower Level | Family Room | 21'1'' x 10'2'' | ||
| Main Level | 4pc Bathroom | Measurements not available | ||
| Main Level | Bedroom | 11'1'' x 9'10'' | ||
| Main Level | Eat In Kitchen | 17'11'' x 8'0'' | ||
| Main Level | Living Room/dining Room | 23'11'' x 11'1'' |
Utilities
| Electricity | Available |
| Natural Gas | Available |
https://www.realtor.ca/real-estate/27742828/35-marsh-drive-north-bay


