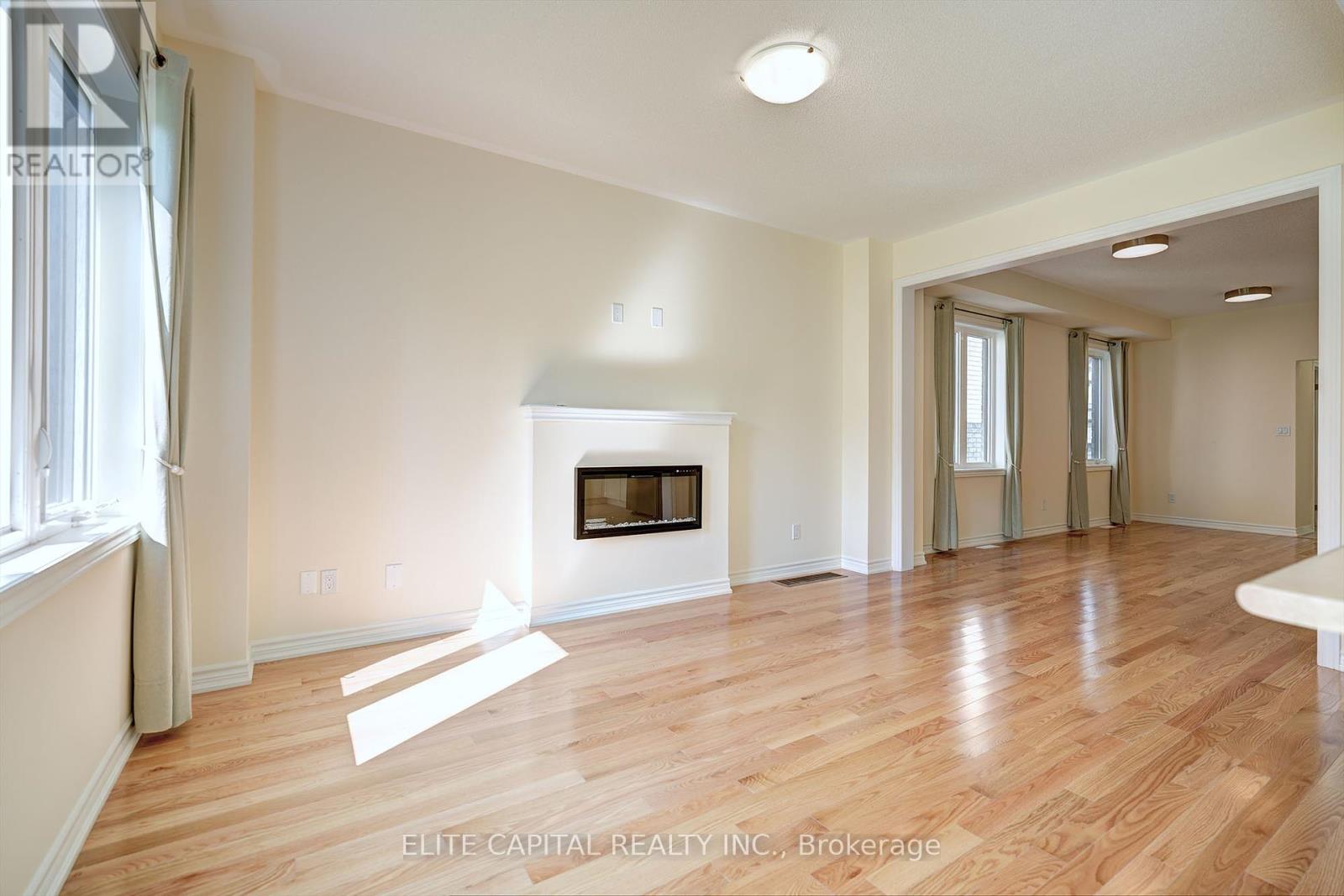35 Closson Drive Whitby, Ontario L1P 0M9
Interested?
Contact us for more information
Jason Patrick Yip
Broker
5 Shields Court Suite 103
Markham, Ontario L3R 0G3
$3,300 Monthly
Luxurious 4 Bedroom Semi Detached Home in newer division. 4 Spacious Bedrooms & 3 Bathrooms On 2nd Floor. Convenient 2nd Ensuite Bedroom On 2nd Floor. A Lot Of Living Space Just Like A Detached House. Oak Staircase, Upgraded Kitchen W/Central Island, Upgraded Cabinet & Knobs, Upgraded Bathroom, Custom Window Coverings. Close To Whitby Go Train Station, Hwy 412, 401 & 407. **** EXTRAS **** Stainless Steel (Fridge, Stove, B/I Dishwasher), Washer & Dryer, Garage Opener. Tenant Is Responsible For Tenant Insurance, Lawn Maintenance, Snow Removal, All Utilities & Hwt Rental Fee. (id:58576)
Property Details
| MLS® Number | E11889848 |
| Property Type | Single Family |
| Community Name | Rural Whitby |
| ParkingSpaceTotal | 3 |
Building
| BathroomTotal | 4 |
| BedroomsAboveGround | 4 |
| BedroomsTotal | 4 |
| BasementDevelopment | Unfinished |
| BasementType | N/a (unfinished) |
| ConstructionStyleAttachment | Semi-detached |
| CoolingType | Central Air Conditioning |
| ExteriorFinish | Brick |
| FireplacePresent | Yes |
| FlooringType | Hardwood, Ceramic, Carpeted |
| FoundationType | Concrete |
| HalfBathTotal | 1 |
| HeatingFuel | Natural Gas |
| HeatingType | Forced Air |
| StoriesTotal | 2 |
| Type | House |
| UtilityWater | Municipal Water |
Parking
| Attached Garage |
Land
| Acreage | No |
| Sewer | Sanitary Sewer |
| SizeDepth | 109 Ft ,10 In |
| SizeFrontage | 24 Ft ,7 In |
| SizeIrregular | 24.61 X 109.91 Ft |
| SizeTotalText | 24.61 X 109.91 Ft |
Rooms
| Level | Type | Length | Width | Dimensions |
|---|---|---|---|---|
| Second Level | Primary Bedroom | Measurements not available | ||
| Second Level | Bedroom 2 | Measurements not available | ||
| Second Level | Bedroom 3 | -2 | ||
| Second Level | Bedroom 4 | Measurements not available | ||
| Ground Level | Living Room | Measurements not available | ||
| Ground Level | Dining Room | Measurements not available | ||
| Ground Level | Family Room | Measurements not available | ||
| Ground Level | Kitchen | Measurements not available | ||
| Ground Level | Eating Area | Measurements not available |
https://www.realtor.ca/real-estate/27731286/35-closson-drive-whitby-rural-whitby
























