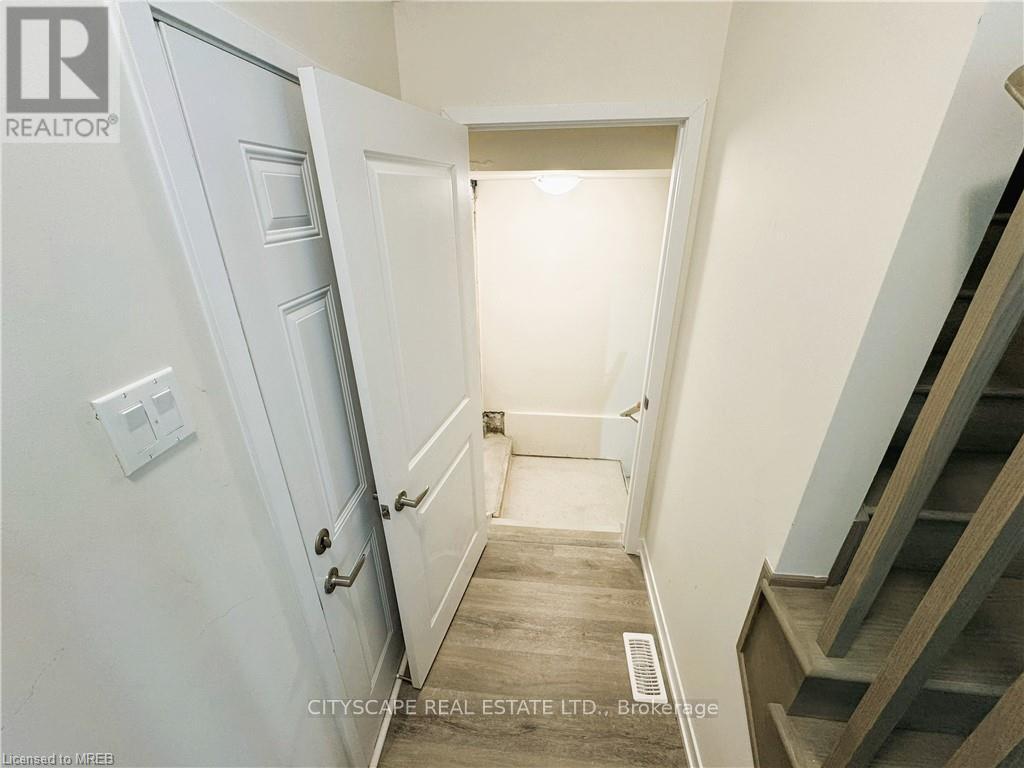35 - 7789 Kalar Road Niagara Falls, Ontario L2H 3T8
Interested?
Contact us for more information
Rakesh Chander Babber
Salesperson
885 Plymouth Dr #2
Mississauga, Ontario L5V 0B5
$639,999Maintenance, Common Area Maintenance, Parking
$125 Monthly
Maintenance, Common Area Maintenance, Parking
$125 MonthlyWelcome to your dream home in the quiet charming neighbourhood of Greenwood Golf! This 2-storey condo townhouse offers convenience and comfort, situated close to schools, beautiful parks, and essential amenities. The home comes complete with four S/S appliances in the kitchen and a Washer/Dryer in the Laundry. Existing light fixtures & modern shades, ensure a move-in-ready experience. A partially finished basement with 2 drywalled bedrooms, a roughed-in 3-piece bathroom, and a rec room await your final personal finishing touches - for your own use or income generating through a separate entrance. Dont miss the opportunity to make this lovely home your own schedule a viewing today! **** EXTRAS **** Kitchen: S/S Fridge Freezer, Electric Stove, Dishwasher, Range Hood; Laundry: Maytag Washer, Dryer; Window Treatments & ELFs where available. (id:58576)
Property Details
| MLS® Number | X10416677 |
| Property Type | Single Family |
| AmenitiesNearBy | Hospital, Park, Schools |
| CommunityFeatures | Pet Restrictions |
| ParkingSpaceTotal | 2 |
Building
| BathroomTotal | 3 |
| BedroomsAboveGround | 3 |
| BedroomsBelowGround | 2 |
| BedroomsTotal | 5 |
| BasementDevelopment | Partially Finished |
| BasementFeatures | Walk-up |
| BasementType | N/a (partially Finished) |
| CoolingType | Central Air Conditioning |
| ExteriorFinish | Stone, Vinyl Siding |
| FireplacePresent | Yes |
| FlooringType | Laminate |
| HalfBathTotal | 1 |
| HeatingFuel | Natural Gas |
| HeatingType | Forced Air |
| StoriesTotal | 2 |
| SizeInterior | 1599.9864 - 1798.9853 Sqft |
| Type | Row / Townhouse |
Parking
| Garage |
Land
| Acreage | No |
| LandAmenities | Hospital, Park, Schools |
Rooms
| Level | Type | Length | Width | Dimensions |
|---|---|---|---|---|
| Second Level | Primary Bedroom | 4.39 m | 3.99 m | 4.39 m x 3.99 m |
| Second Level | Laundry Room | 1.87 m | 1.85 m | 1.87 m x 1.85 m |
| Second Level | Bathroom | 2.37 m | 1.85 m | 2.37 m x 1.85 m |
| Second Level | Bedroom 2 | 3.68 m | 3.06 m | 3.68 m x 3.06 m |
| Second Level | Bedroom 3 | 3.81 m | 2.71 m | 3.81 m x 2.71 m |
| Basement | Bedroom | 3.55 m | 2.53 m | 3.55 m x 2.53 m |
| Basement | Recreational, Games Room | 4.48 m | 2.4 m | 4.48 m x 2.4 m |
| Basement | Bedroom | 3 m | 4.23 m | 3 m x 4.23 m |
| Main Level | Kitchen | 3.07 m | 2.48 m | 3.07 m x 2.48 m |
| Main Level | Dining Room | 2.48 m | 2.43 m | 2.48 m x 2.43 m |
| Main Level | Family Room | 6.84 m | 3.3 m | 6.84 m x 3.3 m |
https://www.realtor.ca/real-estate/27636617/35-7789-kalar-road-niagara-falls










































