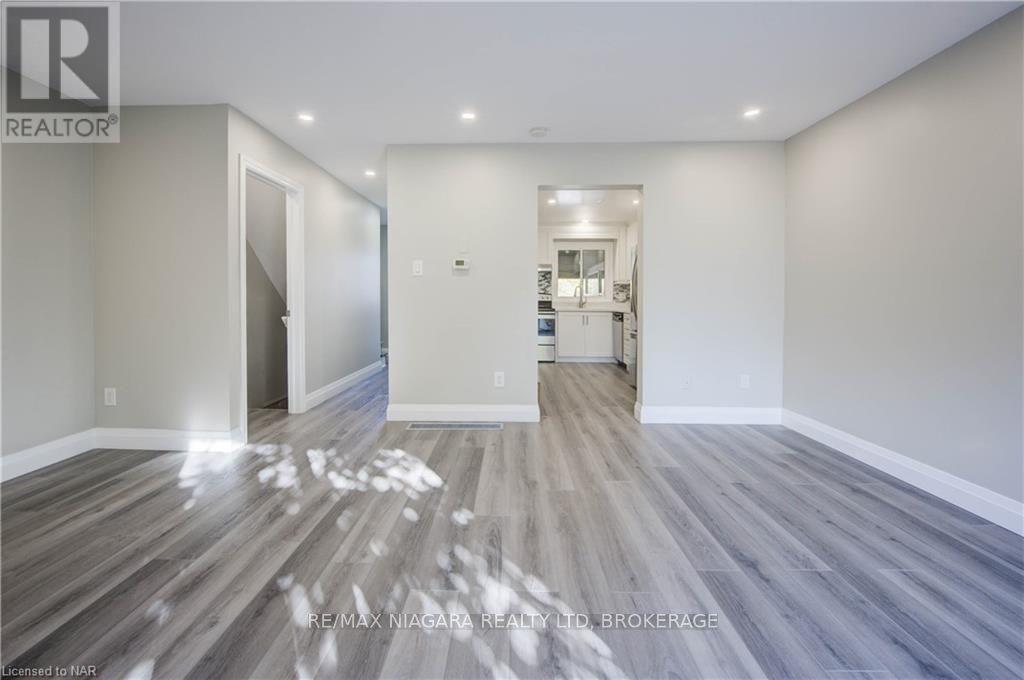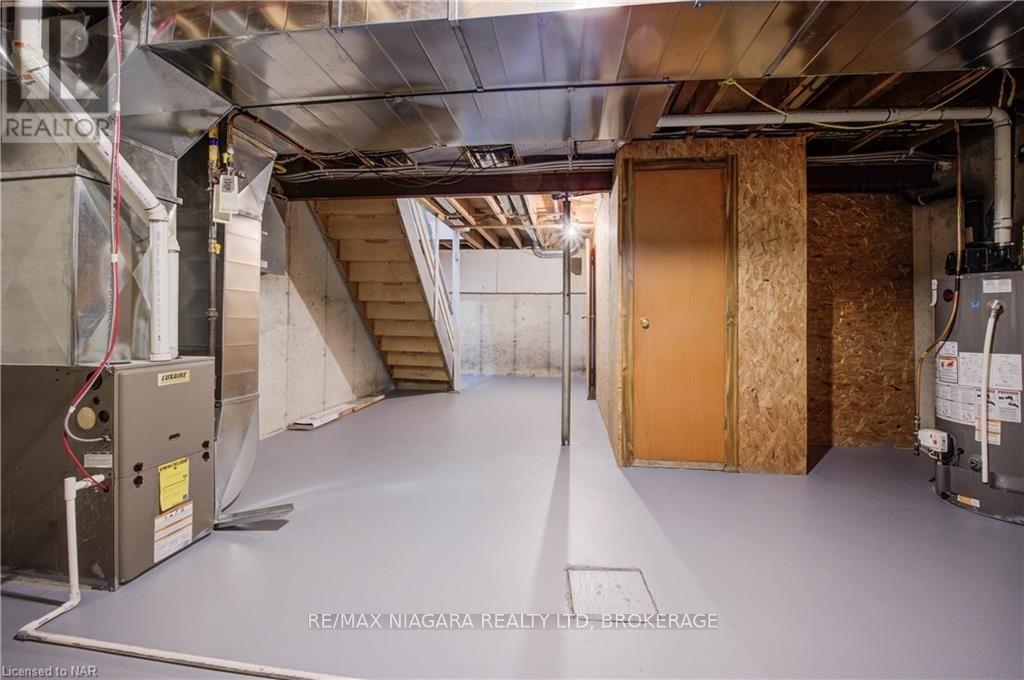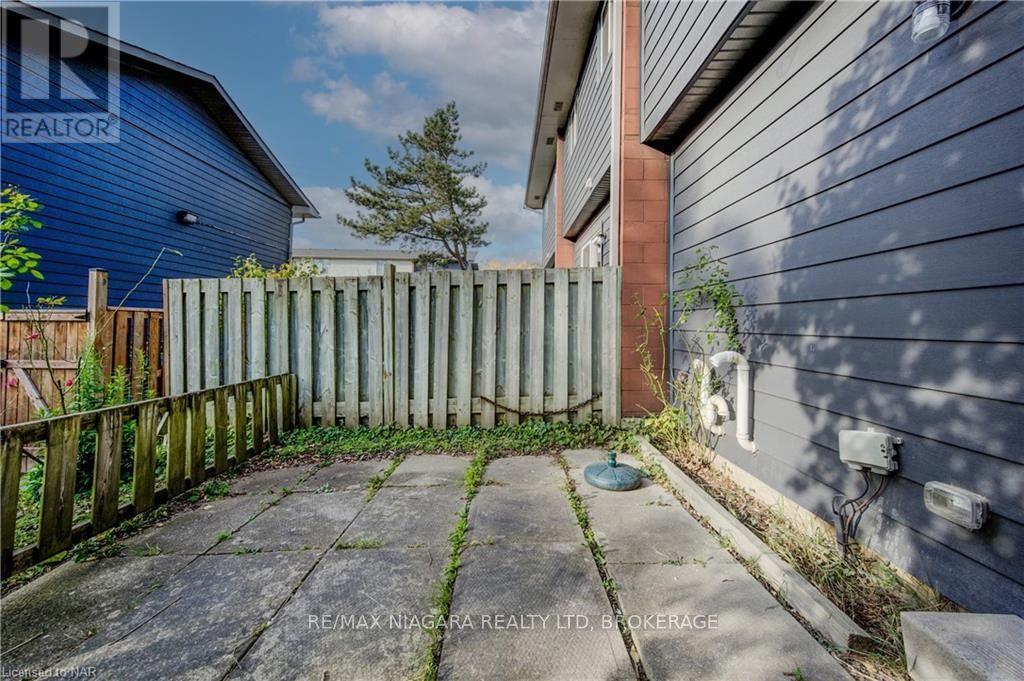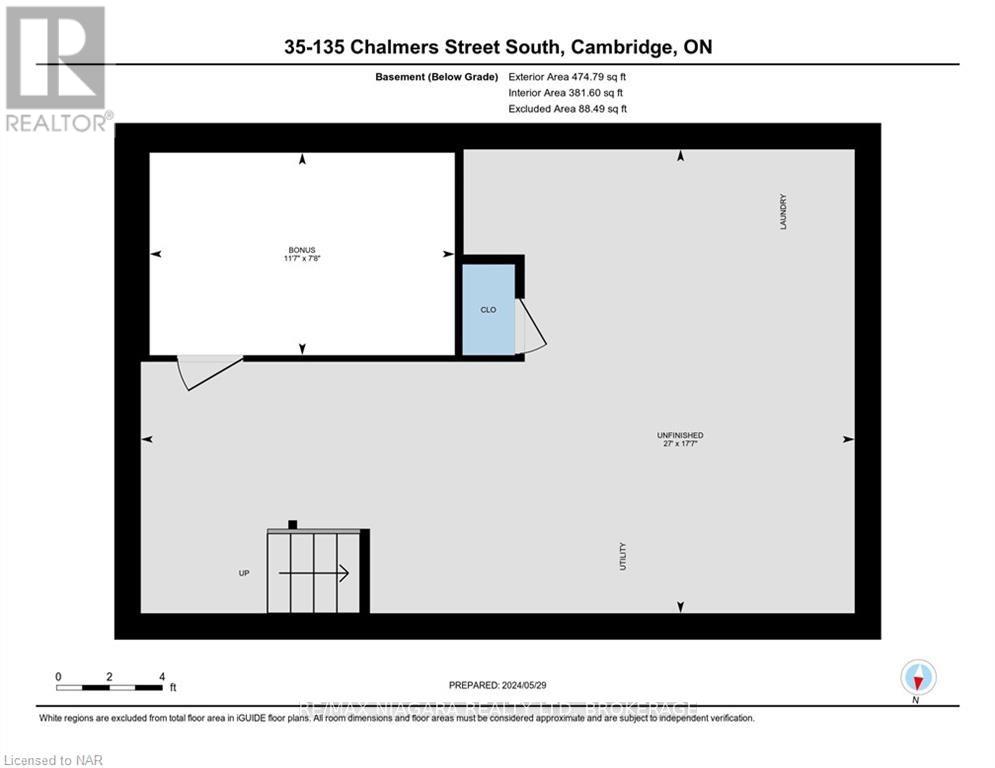35 - 135 Chalmers Street Cambridge, Ontario N1R 6M2
Interested?
Contact us for more information
Donna Schenck
Salesperson
261 Martindale Rd., Unit 14c
St. Catharines, Ontario L2W 1A2
$569,000Maintenance, Insurance, Water, Parking
$315.62 Monthly
Maintenance, Insurance, Water, Parking
$315.62 MonthlyWelcome to Champlain Valley......located in a private residential complex in the South East Galt portion of Cambridge. Originally built in 1976, this two storey unit with carport has been fully renovated (2024). The main floor offers a 2 piece powder room, new kitchen with quartz countertops and stainless steel appliances and open concept living/dining area with access to back patio. Upstairs you will find a spacious primary bedroom, 2 additional bedrooms and 3 piece bath with walk in shower enclosure. Lower level has laundry area and loads of potential for additional space. This complex has low condo fees (only $315.62 per month including water!) and multiple visitor parking spots. The location is key with close proximity to public transportation, schools, recreation centre, shopping, parks and trails. This townhouse is the perfect fit for homeowners and investors alike! If you are ready to just move right in.......Don’t miss your chance on this ONE!!!! Easy to show. (id:58576)
Property Details
| MLS® Number | X9406305 |
| Property Type | Single Family |
| AmenitiesNearBy | Hospital |
| CommunityFeatures | Pet Restrictions |
| EquipmentType | Water Heater |
| ParkingSpaceTotal | 2 |
| RentalEquipmentType | Water Heater |
Building
| BathroomTotal | 2 |
| BedroomsAboveGround | 3 |
| BedroomsTotal | 3 |
| Amenities | Visitor Parking |
| Appliances | Water Heater, Dryer, Refrigerator, Stove, Washer |
| BasementDevelopment | Unfinished |
| BasementType | Full (unfinished) |
| ExteriorFinish | Brick, Vinyl Siding |
| FoundationType | Poured Concrete |
| HalfBathTotal | 1 |
| HeatingType | Forced Air |
| StoriesTotal | 2 |
| SizeInterior | 999.992 - 1198.9898 Sqft |
| Type | Row / Townhouse |
| UtilityWater | Municipal Water |
Parking
| Carport |
Land
| Acreage | No |
| LandAmenities | Hospital |
| SizeTotalText | Under 1/2 Acre |
| ZoningDescription | R-5 |
Rooms
| Level | Type | Length | Width | Dimensions |
|---|---|---|---|---|
| Second Level | Primary Bedroom | 5.31 m | 4.01 m | 5.31 m x 4.01 m |
| Second Level | Bedroom | 3.73 m | 2.36 m | 3.73 m x 2.36 m |
| Second Level | Bedroom | 3.73 m | 2.82 m | 3.73 m x 2.82 m |
| Second Level | Bathroom | Measurements not available | ||
| Basement | Other | 3.53 m | 2.34 m | 3.53 m x 2.34 m |
| Main Level | Kitchen | 4.06 m | 2.39 m | 4.06 m x 2.39 m |
| Main Level | Other | 5.31 m | 4.5 m | 5.31 m x 4.5 m |
| Main Level | Bathroom | Measurements not available |
https://www.realtor.ca/real-estate/26963510/35-135-chalmers-street-cambridge

































