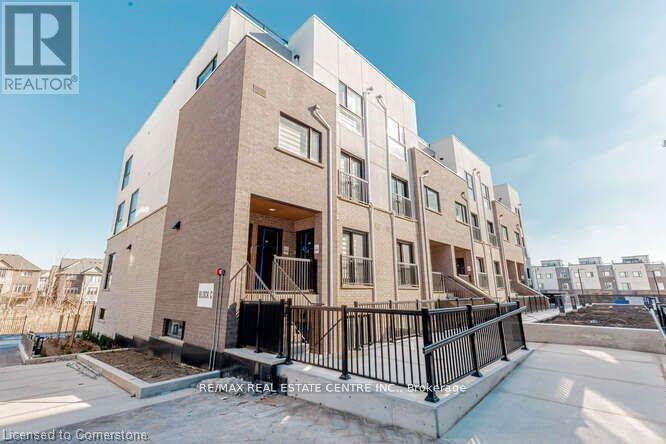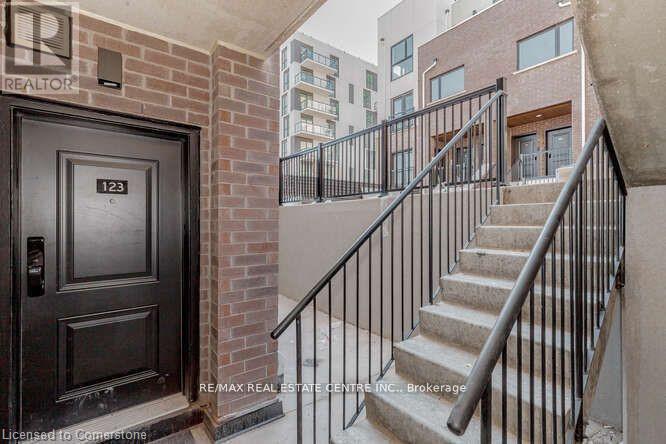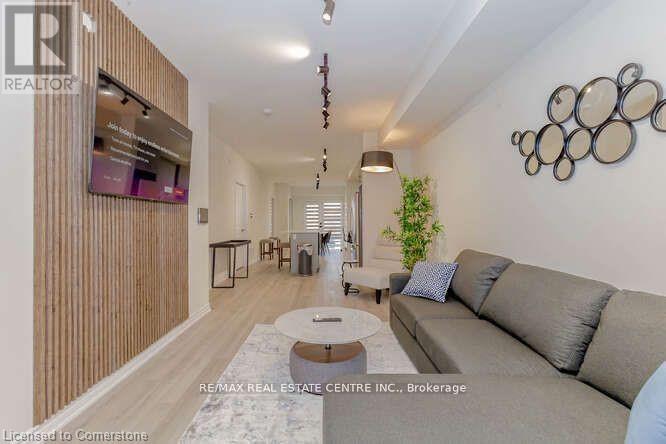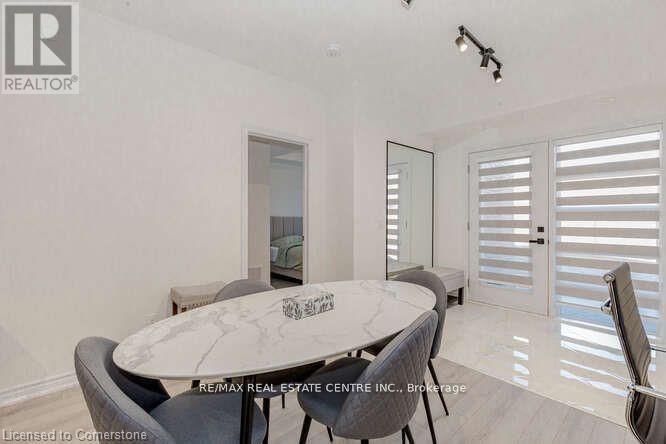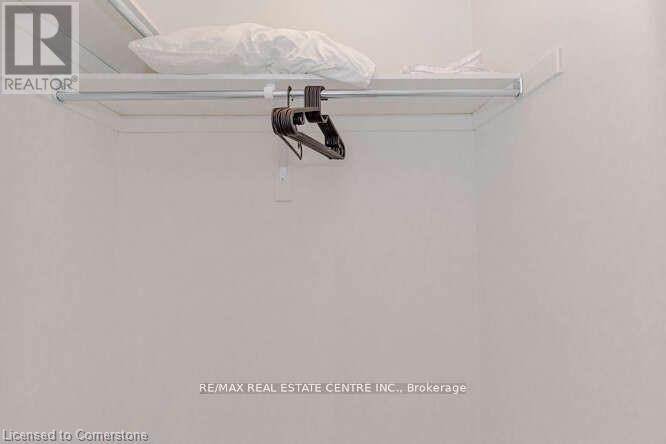349 Wheat Boom Drive Unit# 123 Oakville, Ontario L6H 7X5
Interested?
Contact us for more information
Shawn Gandhi
Broker
2 County Court Blvd Suite 150
Brampton, Ontario L6W 3W8
$3,399 MonthlyInsurance
*Exclusive* Fully Furnished Brand-New End Unit! W/O Terrace In Back And Two Private Entrances! Upgraded Laminated Floor T/O. 2 Furnished Bedrooms And pull-Out Sofa Bed In Living Room. Primary Bedroom W/King Bed, custom W/I Closet, And Private Ensuite W/ Standing Shower.2nd Bed W/Queen Bed, W/I Closet. 2nd Bathroom W/tub. Living and Dining Area Have Direct Access To Private Rear Patio. Suite Include A Work Desk and Coffee/Bar Stand. Modern Kitchen W/Breakfast Bar and Stools. Brought Breakfast Area W/Dining Table. Separate Ensuite Laundry Room. Tons of Storage Space 1 Underground Parking Spot. Hugh Quality Finishes Throughout! Minto Oakvillage Stacked Townhomes Are Perfectly Located Minutes From Major highways, Go Train/Bus Station, Oakville Trafalgar Hospital, and everyday Conveniences(Grocery Stores, Walmart., Costco Canadian Tire, Restaurants). *** This Tastefully Decorated Unit Is A Must See!! (id:58576)
Property Details
| MLS® Number | 40682731 |
| Property Type | Single Family |
| AmenitiesNearBy | Hospital, Park, Place Of Worship, Public Transit, Schools |
| Features | Ravine, Balcony, No Pet Home |
| ParkingSpaceTotal | 1 |
| StorageType | Locker |
Building
| BathroomTotal | 2 |
| BedroomsAboveGround | 2 |
| BedroomsTotal | 2 |
| Appliances | Dishwasher, Dryer, Microwave, Refrigerator |
| BasementType | None |
| ConstructionStyleAttachment | Attached |
| CoolingType | Central Air Conditioning |
| ExteriorFinish | Brick |
| HeatingType | Forced Air |
| SizeInterior | 1001 Sqft |
| Type | Row / Townhouse |
| UtilityWater | Municipal Water |
Parking
| None |
Land
| Acreage | No |
| LandAmenities | Hospital, Park, Place Of Worship, Public Transit, Schools |
| Sewer | Municipal Sewage System |
| SizeTotalText | Unknown |
| ZoningDescription | Residential |
Rooms
| Level | Type | Length | Width | Dimensions |
|---|---|---|---|---|
| Main Level | 4pc Bathroom | 1'1'' x 1'1'' | ||
| Main Level | 3pc Bathroom | 1'1'' x 1'1'' | ||
| Main Level | Bedroom | 1'1'' x 1'1'' | ||
| Main Level | Bedroom | 1'1'' x 1'1'' | ||
| Main Level | Living Room | 1'1'' x 1'1'' | ||
| Main Level | Kitchen | 1'1'' x 1'1'' |
https://www.realtor.ca/real-estate/27700668/349-wheat-boom-drive-unit-123-oakville


