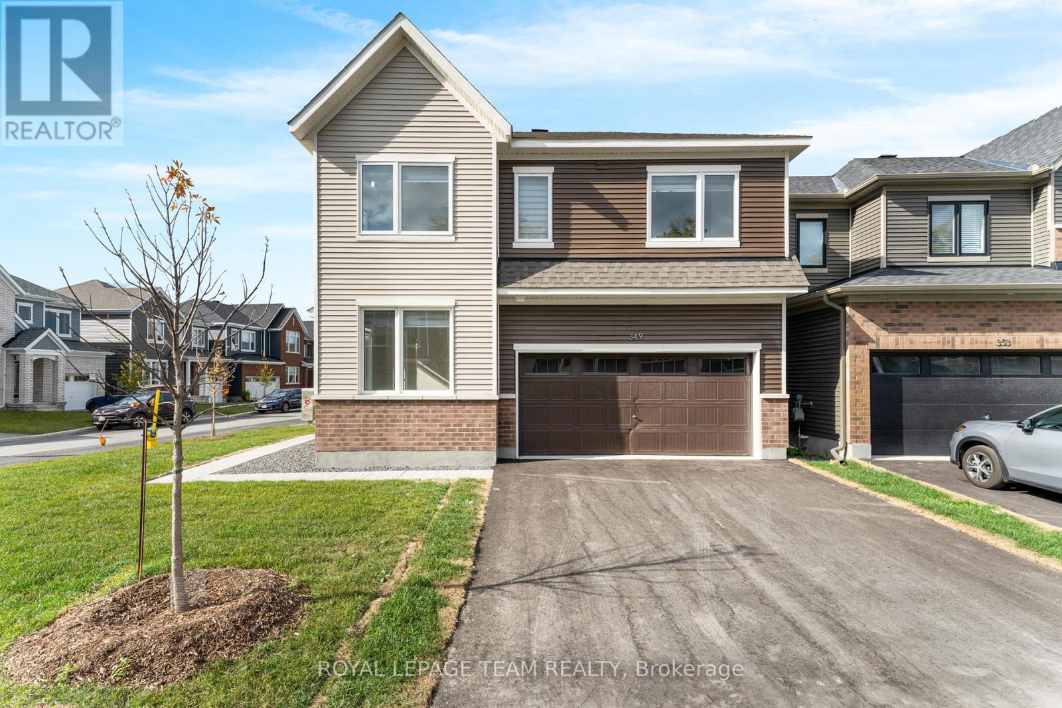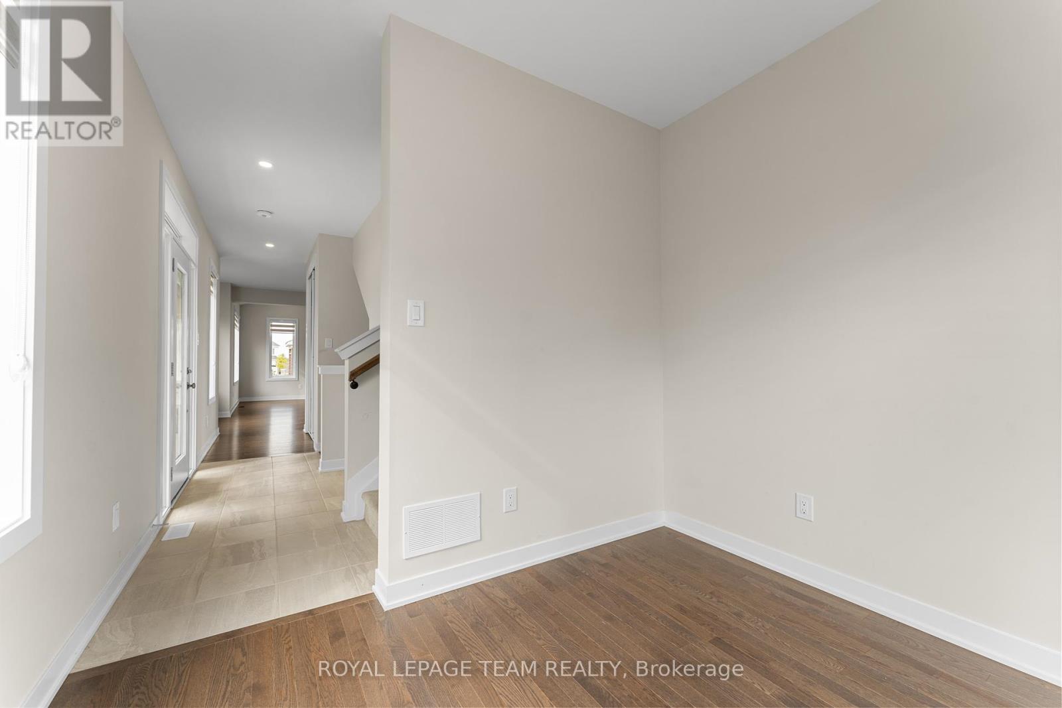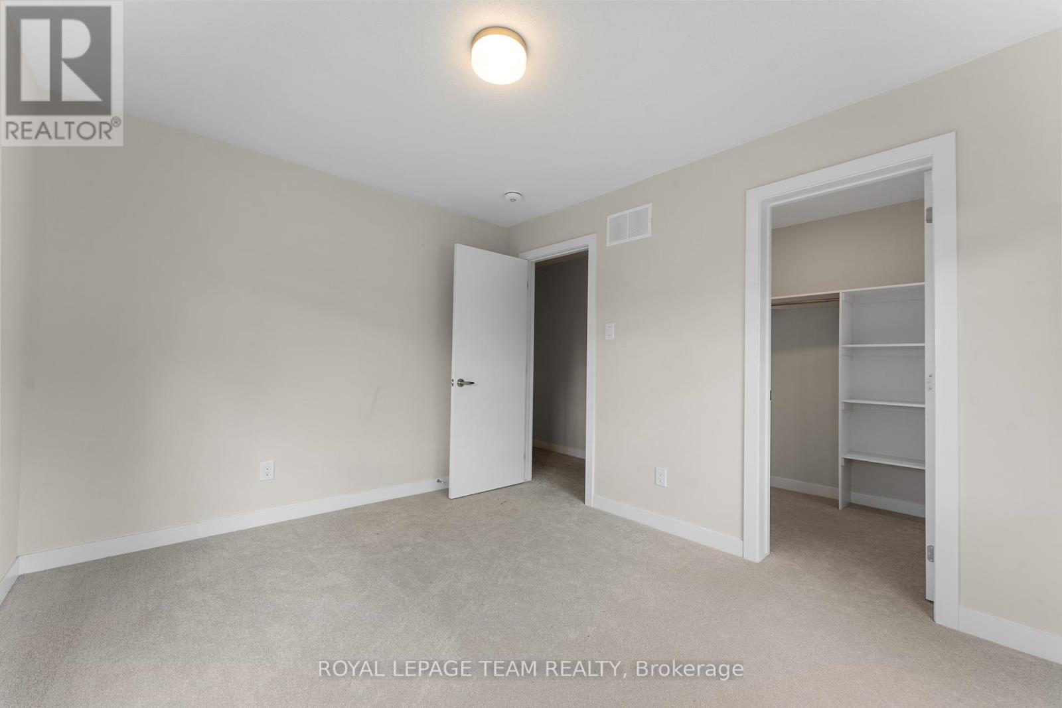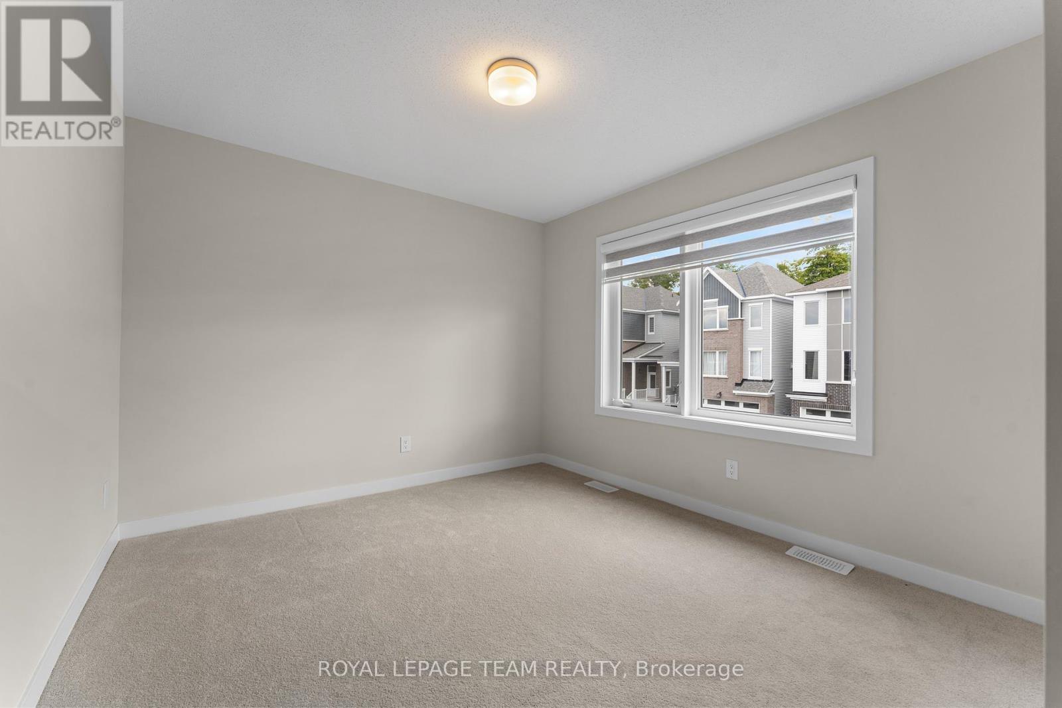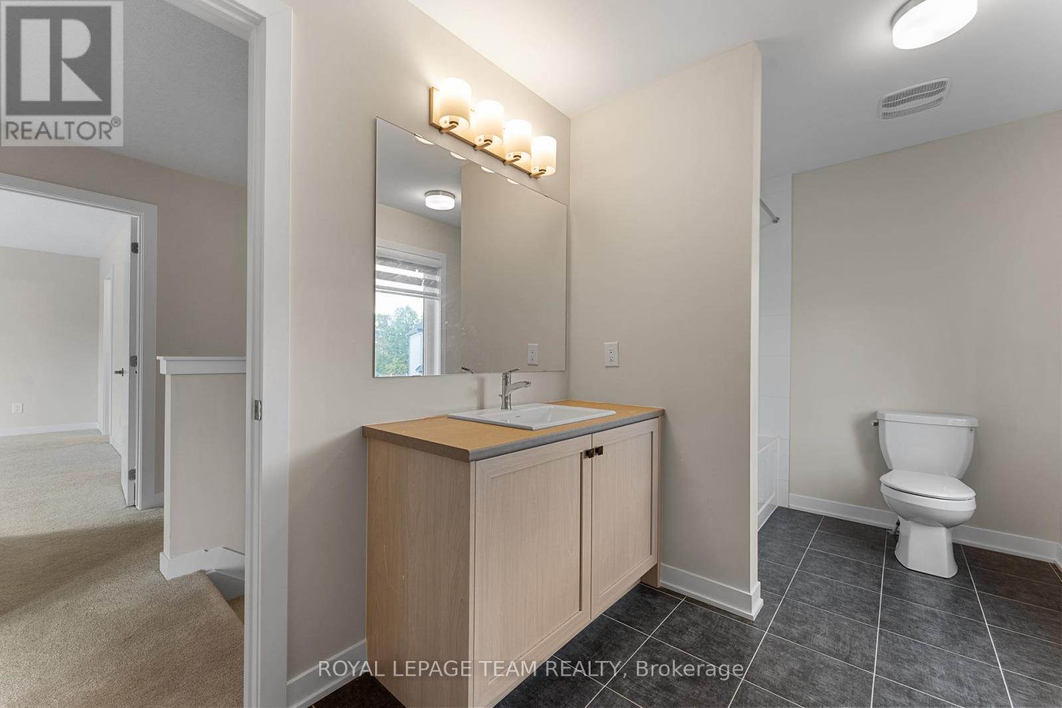349 Appalachian Circle Ottawa, Ontario K2J 6X3
Interested?
Contact us for more information
Arjunkumar Boddu
Salesperson
484 Hazeldean Road, Unit #1
Ottawa, Ontario K2L 1V4
$3,400 Monthly
Welcome to 349 APPALACHIAN CIR Detached almost brand new corner lot with 4 bedrooms 2.5 bath. Beautiful open concept Kitchen and living room with cozy fire place on the main level hardwood flooring and quartz countertops with ample cabinets, stainless steel appliances and spacious living room and dining area. Second floor with large master bedroom and en-suite with walk-in closet. The three other bedrooms on the second floor are good sized with lots of natural light, another full bath for the guests. FINISHED BASEMENT with open recreation area and Tons of storage space as well in the basement. This home is close to all amenities, Shopping Parks and Minto recreation centre. (id:58576)
Property Details
| MLS® Number | X11890251 |
| Property Type | Single Family |
| Community Name | 7711 - Barrhaven - Half Moon Bay |
| AmenitiesNearBy | Park, Public Transit, Schools |
| ParkingSpaceTotal | 4 |
Building
| BathroomTotal | 3 |
| BedroomsAboveGround | 4 |
| BedroomsTotal | 4 |
| Appliances | Water Heater |
| BasementDevelopment | Finished |
| BasementType | Full (finished) |
| ConstructionStyleAttachment | Detached |
| CoolingType | Central Air Conditioning |
| ExteriorFinish | Brick |
| FireplacePresent | Yes |
| FoundationType | Concrete |
| HalfBathTotal | 1 |
| HeatingFuel | Natural Gas |
| HeatingType | Forced Air |
| StoriesTotal | 2 |
| Type | House |
| UtilityWater | Municipal Water |
Parking
| Attached Garage |
Land
| Acreage | No |
| LandAmenities | Park, Public Transit, Schools |
| Sewer | Sanitary Sewer |
| SizeDepth | 69 Ft ,9 In |
| SizeFrontage | 39 Ft ,11 In |
| SizeIrregular | 39.98 X 69.79 Ft ; 0 |
| SizeTotalText | 39.98 X 69.79 Ft ; 0 |
Rooms
| Level | Type | Length | Width | Dimensions |
|---|---|---|---|---|
| Second Level | Primary Bedroom | 4.57 m | 4.77 m | 4.57 m x 4.77 m |
| Second Level | Bedroom | 3.02 m | 3.6 m | 3.02 m x 3.6 m |
| Second Level | Bedroom | 3.35 m | 3.12 m | 3.35 m x 3.12 m |
| Second Level | Bedroom | 3.02 m | 3.6 m | 3.02 m x 3.6 m |
| Basement | Recreational, Games Room | 5.15 m | 6.4 m | 5.15 m x 6.4 m |
| Main Level | Kitchen | 3.35 m | 4.82 m | 3.35 m x 4.82 m |
| Main Level | Den | 2.94 m | 2.43 m | 2.94 m x 2.43 m |
| Main Level | Dining Room | 5.43 m | 3.25 m | 5.43 m x 3.25 m |
| Main Level | Great Room | 5.43 m | 3.47 m | 5.43 m x 3.47 m |




