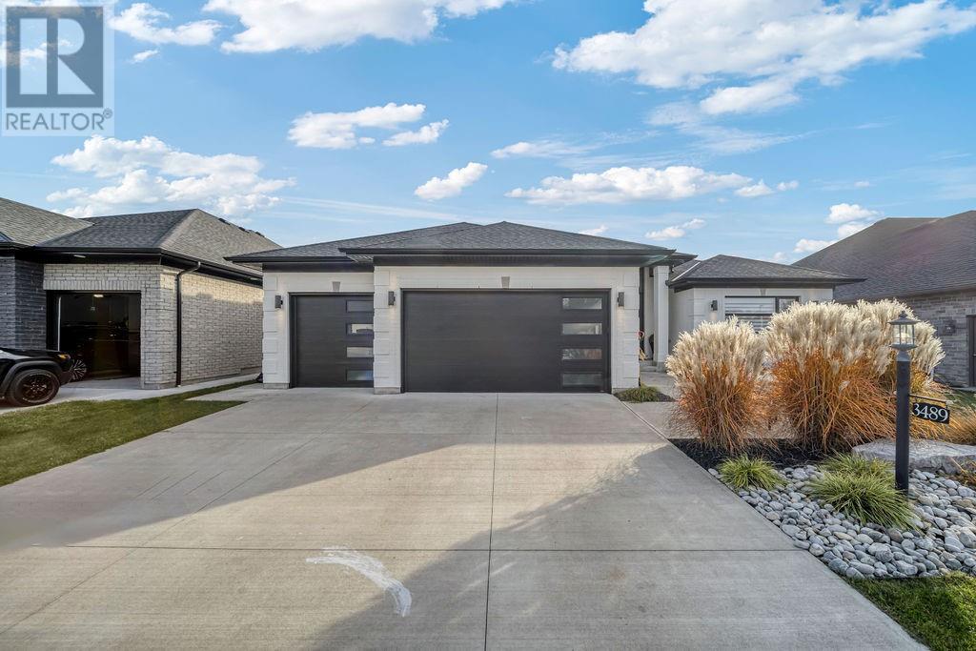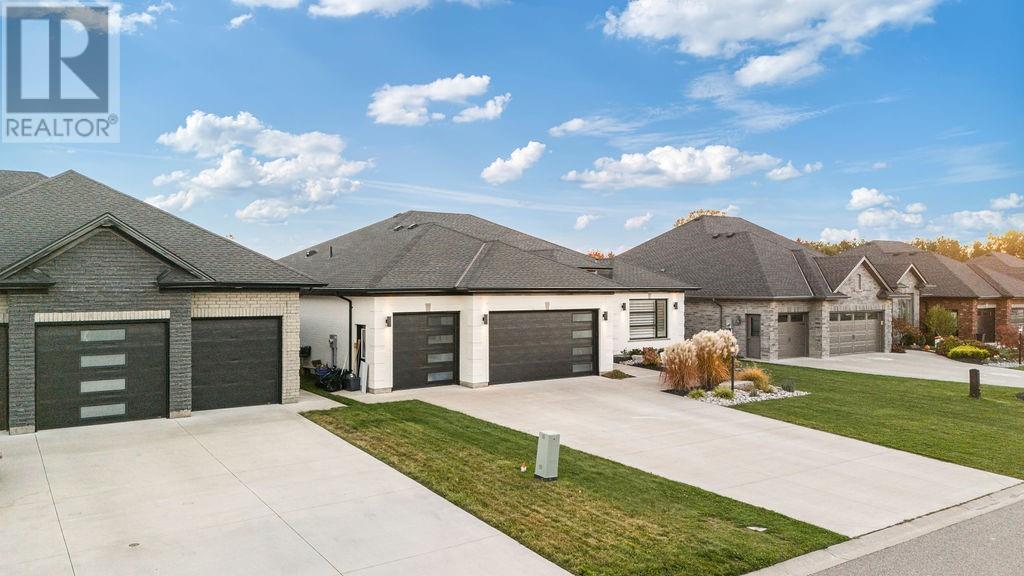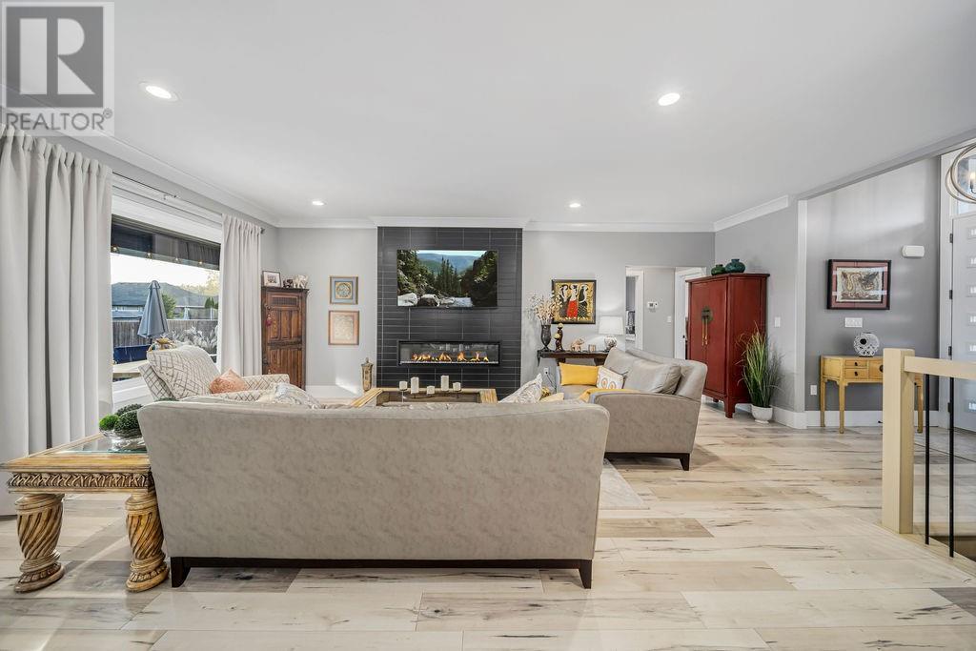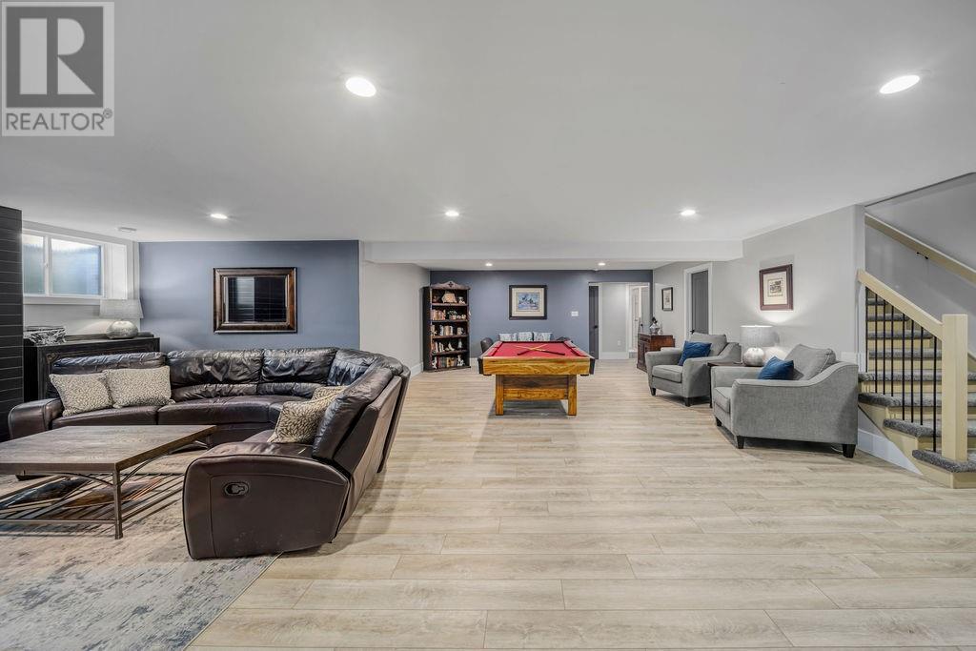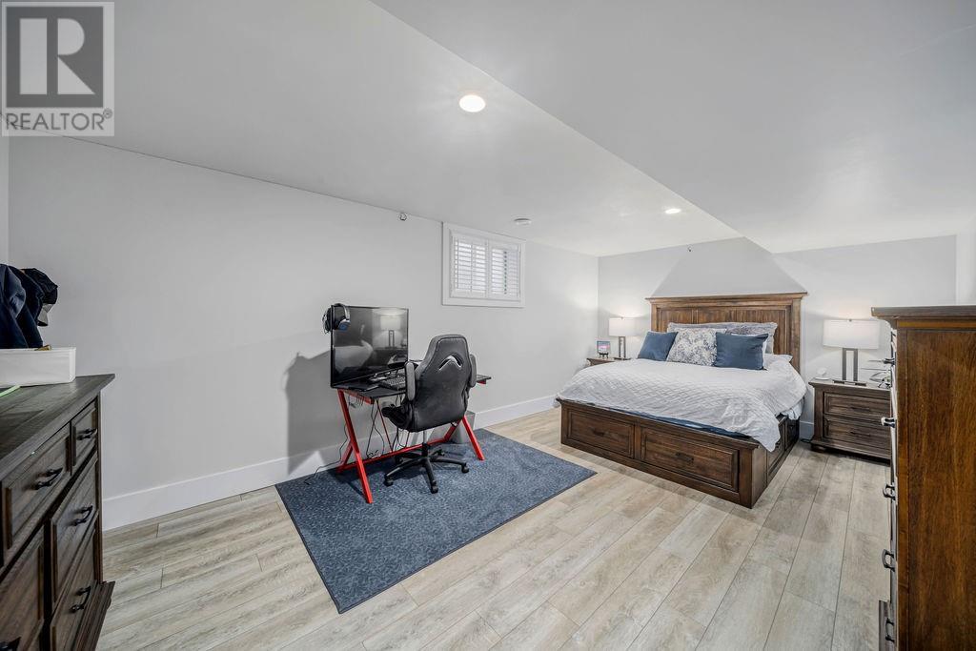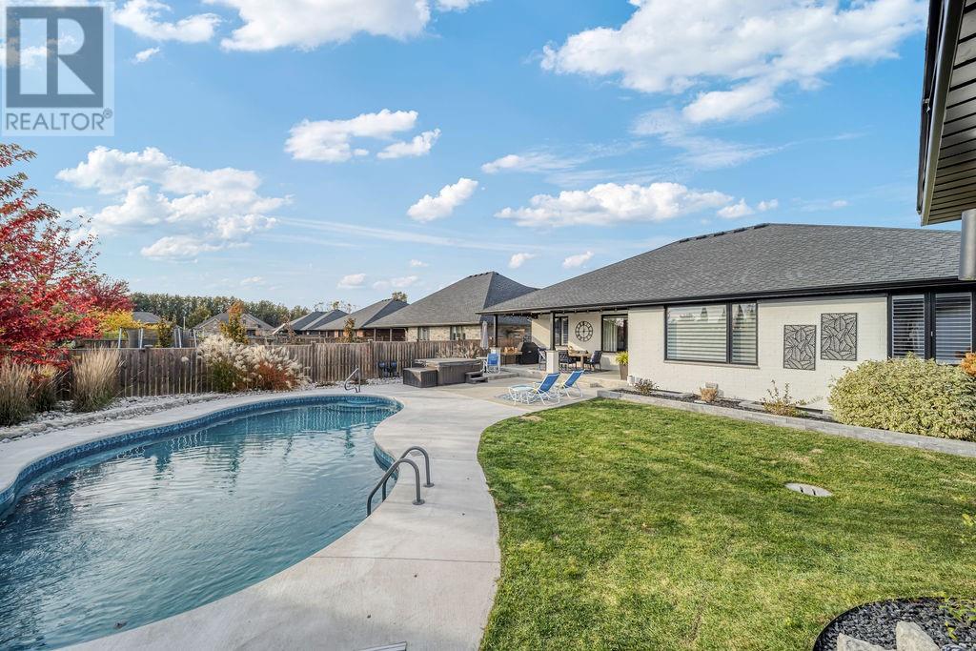3489 Timber Ridge Plympton-Wyoming, Ontario N0N 1E0
Interested?
Contact us for more information
Courtney Levert
Sales Person
Exp Realty, Brokerage (London/sarnia)
380 Wellington St, Tower B, 6th Floor, Suite A,
London, Ontario N6A 5B5
380 Wellington St, Tower B, 6th Floor, Suite A,
London, Ontario N6A 5B5
6 Bedroom
3 Bathroom
Bungalow
Fireplace
Indoor Pool
Central Air Conditioning
Forced Air
Landscaped
$1,185,000
Your dream awaits! This 5 yr old bungalow features a perfect blend of modern elegance and comfort with an open-concept design with 3+3 bedrooms, 3 bathrooms, triple car garage and an oasis backyard! The luxurious master retreat includes an ensuite bathroom and a walk-in closet for your convenience. Entertain for days with a saltwater heated pool and pool house equipped for a full kitchen. Experience the perfect family lifestyle in this exquisite home! (id:58576)
Property Details
| MLS® Number | 24029468 |
| Property Type | Single Family |
| Features | Double Width Or More Driveway |
| PoolType | Indoor Pool |
Building
| BathroomTotal | 3 |
| BedroomsAboveGround | 3 |
| BedroomsBelowGround | 3 |
| BedroomsTotal | 6 |
| Appliances | Dishwasher, Dryer, Refrigerator, Stove, Washer |
| ArchitecturalStyle | Bungalow |
| ConstructedDate | 2019 |
| ConstructionStyleAttachment | Detached |
| CoolingType | Central Air Conditioning |
| ExteriorFinish | Brick |
| FireplaceFuel | Electric,gas |
| FireplacePresent | Yes |
| FireplaceType | Conventional,insert |
| FlooringType | Ceramic/porcelain, Laminate |
| FoundationType | Concrete |
| HeatingFuel | Natural Gas |
| HeatingType | Forced Air |
| StoriesTotal | 1 |
| Type | House |
Parking
| Garage |
Land
| Acreage | No |
| FenceType | Fence |
| LandscapeFeatures | Landscaped |
| SizeIrregular | 63.75x144.94 |
| SizeTotalText | 63.75x144.94 |
| ZoningDescription | Res |
Rooms
| Level | Type | Length | Width | Dimensions |
|---|---|---|---|---|
| Lower Level | Bedroom | 12.8 x 12.10 | ||
| Lower Level | 3pc Bathroom | Measurements not available | ||
| Lower Level | Bedroom | 12.10 x 12.8 | ||
| Lower Level | Bedroom | 19 x 14 | ||
| Lower Level | Recreation Room | 34 x 28 | ||
| Main Level | 4pc Bathroom | Measurements not available | ||
| Main Level | 5pc Bathroom | Measurements not available | ||
| Main Level | Bedroom | 12 x 11 | ||
| Main Level | Great Room | 18.6 x 13.7 | ||
| Main Level | Bedroom | 13.3 x 12.1 | ||
| Main Level | Dining Room | 14.2 x 13.2 | ||
| Main Level | Primary Bedroom | 17.3 x 14.4 | ||
| Main Level | Kitchen | 15.10 x 14.2 |
https://www.realtor.ca/real-estate/27768295/3489-timber-ridge-plympton-wyoming






