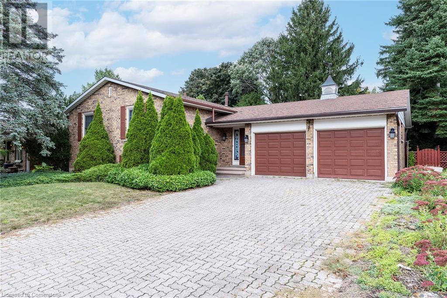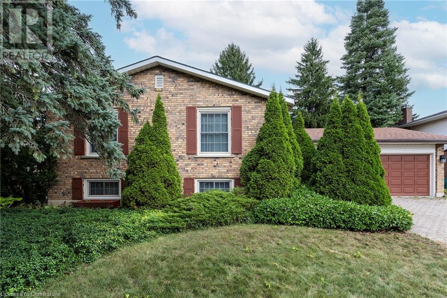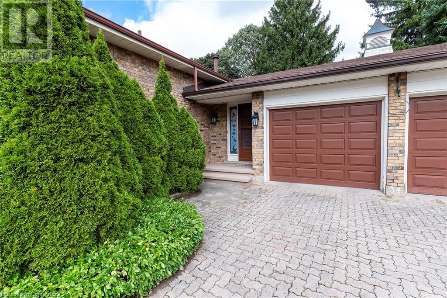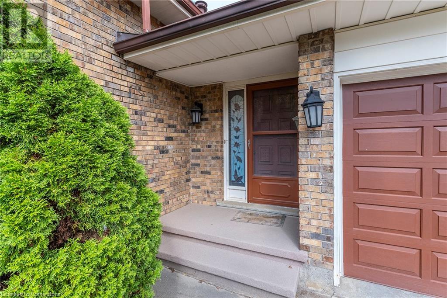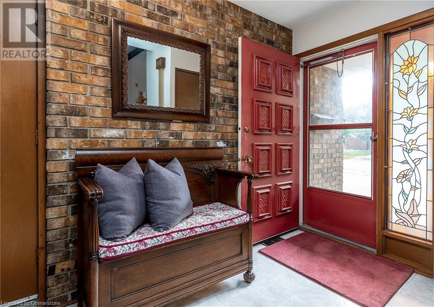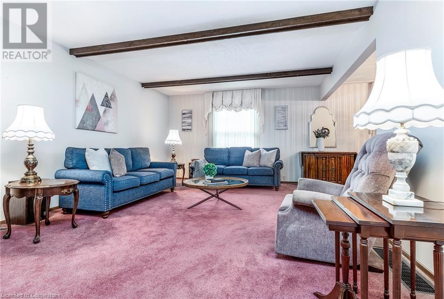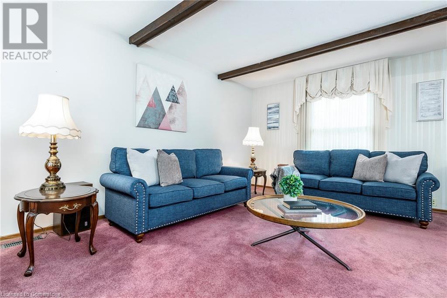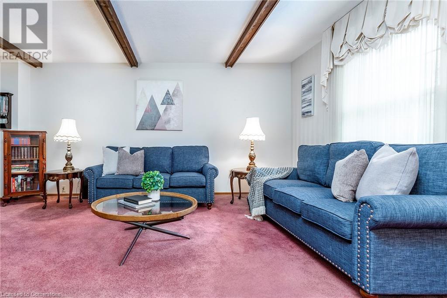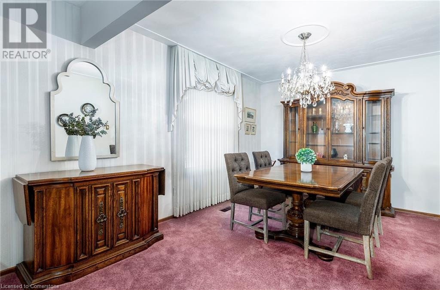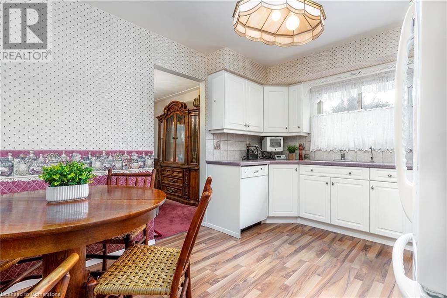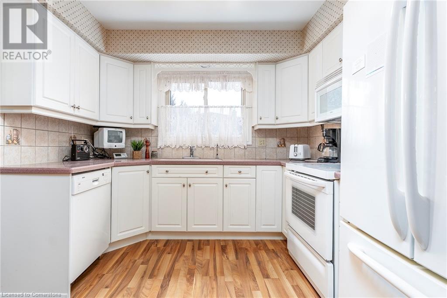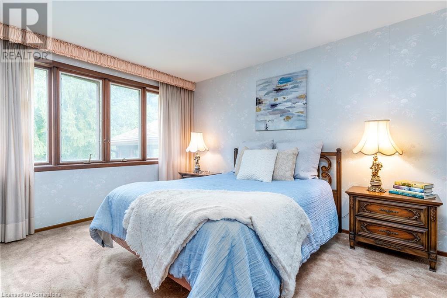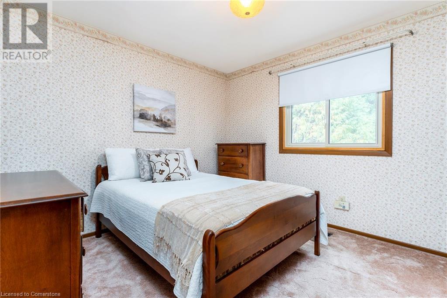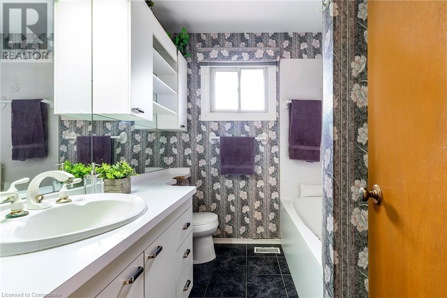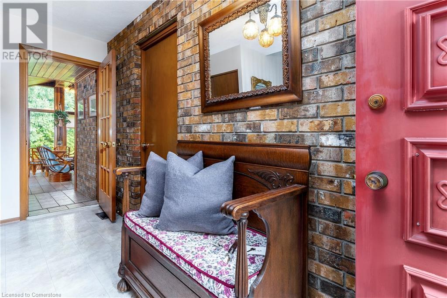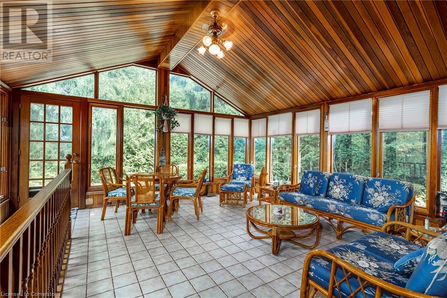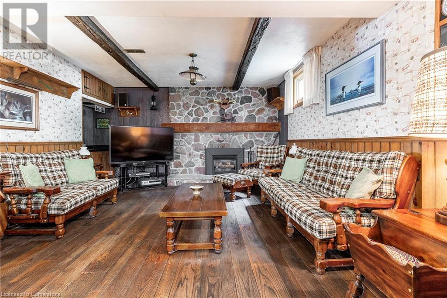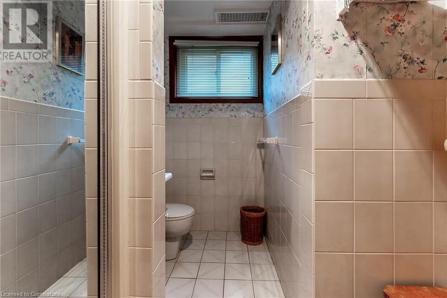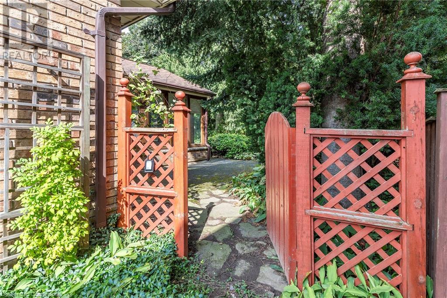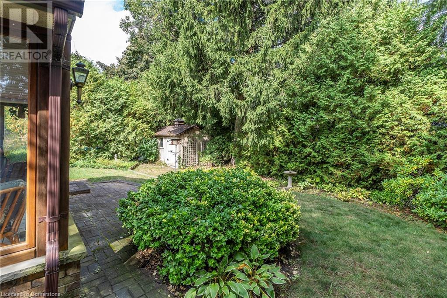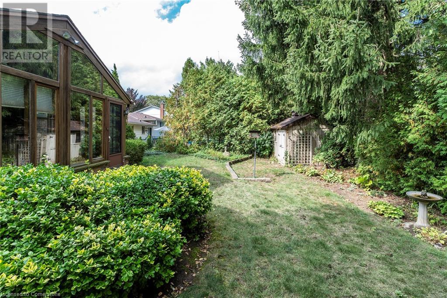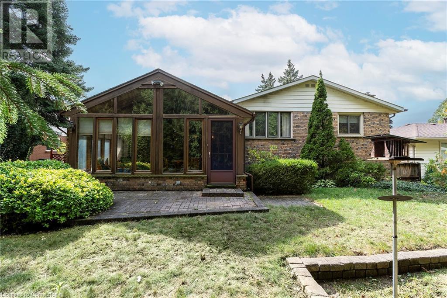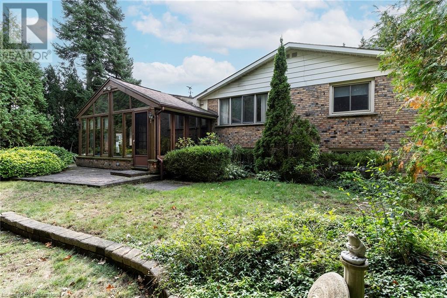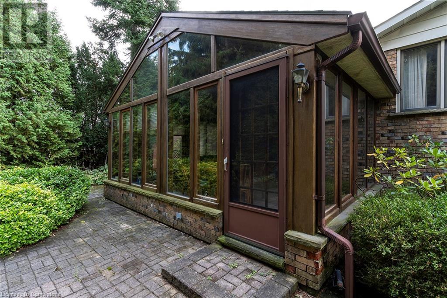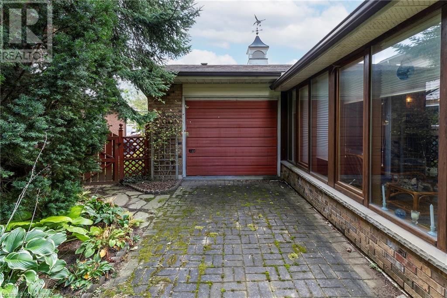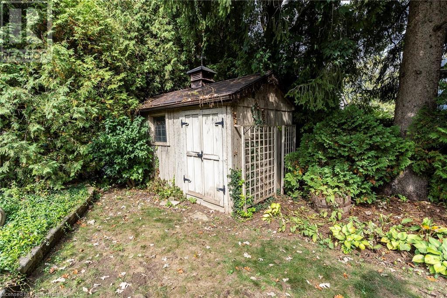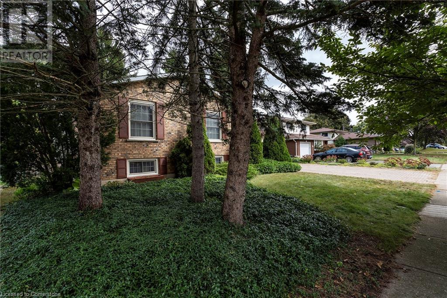34 Westbrier Knoll Brantford, Ontario N3R 5W1
Interested?
Contact us for more information
Mary Hamilton
Salesperson
109 Portia Drive Unit 4b
Ancaster, Ontario L9G 0E8
$799,900
NOW’S YOUR CHANCE!! Homes do not come up for sale on this street often, this one is still the original owner. This large raised bungalow with double garage is located in a 10+ in North Brantford. The main floor offers spacious principle rooms, perfect for entertaining w/LR open to the DR and DR open to the Eat-in Kitch. There is a bonus 4 season Sun Rm w/plenty of windows & a wet bar for added entertainment space w/walk-out the backyard and stairs to the Rec Rm. The main flr is complete with 2 generous sized beds and a 4 pce bath with plenty of space to get ready and a relaxing jet tub. The lower level offers even more space with a huge Rec Rm also with wet bar, gas FP. There is also a 3rd bedroom and 3 pce bath and best of all plenty of storage and a workshop. The back yard is a tranquil private retreat w/mature trees, plenty of space to make it your own oasis. Do NOT MISS all this fantastic home has to offer, great bones, size, lot and location close to all amenities and minutes to the HWY. Encouraging anyone interested to put it on paper, seller willing to negotiate!! This is the ONE! (id:58576)
Property Details
| MLS® Number | 40653950 |
| Property Type | Single Family |
| AmenitiesNearBy | Park, Place Of Worship, Schools |
| CommunityFeatures | Quiet Area |
| EquipmentType | Water Heater |
| ParkingSpaceTotal | 6 |
| RentalEquipmentType | Water Heater |
| Structure | Shed |
Building
| BathroomTotal | 2 |
| BedroomsAboveGround | 2 |
| BedroomsBelowGround | 1 |
| BedroomsTotal | 3 |
| Appliances | Dryer, Microwave, Refrigerator, Stove, Water Softener, Washer |
| ArchitecturalStyle | Raised Bungalow |
| BasementDevelopment | Finished |
| BasementType | Full (finished) |
| ConstructionStyleAttachment | Detached |
| CoolingType | None |
| ExteriorFinish | Brick |
| FoundationType | Poured Concrete |
| HeatingFuel | Natural Gas |
| HeatingType | Forced Air |
| StoriesTotal | 1 |
| SizeInterior | 1557 Sqft |
| Type | House |
| UtilityWater | Municipal Water |
Parking
| Attached Garage |
Land
| AccessType | Road Access |
| Acreage | No |
| LandAmenities | Park, Place Of Worship, Schools |
| Sewer | Municipal Sewage System |
| SizeDepth | 110 Ft |
| SizeFrontage | 68 Ft |
| SizeTotalText | Under 1/2 Acre |
| ZoningDescription | R1a |
Rooms
| Level | Type | Length | Width | Dimensions |
|---|---|---|---|---|
| Basement | Workshop | 11'6'' x 5'6'' | ||
| Basement | Storage | 16'6'' x 13'2'' | ||
| Basement | Storage | 7'0'' x 4'9'' | ||
| Basement | Laundry Room | 18'0'' x 14'3'' | ||
| Basement | 3pc Bathroom | 7'7'' x 5'1'' | ||
| Basement | Bedroom | 11'0'' x 11'0'' | ||
| Basement | Recreation Room | 24'8'' x 14'0'' | ||
| Main Level | 4pc Bathroom | 8'1'' x 7'0'' | ||
| Main Level | Bedroom | 11'7'' x 10'3'' | ||
| Main Level | Bedroom | 14'3'' x 11'7'' | ||
| Main Level | Eat In Kitchen | 13'6'' x 10'0'' | ||
| Main Level | Dining Room | 12'4'' x 10'5'' | ||
| Main Level | Living Room | 22'6'' x 13'6'' | ||
| Main Level | Sunroom | 17'6'' x 17'6'' | ||
| Main Level | Foyer | 13'8'' x 7'0'' |
https://www.realtor.ca/real-estate/27473056/34-westbrier-knoll-brantford


