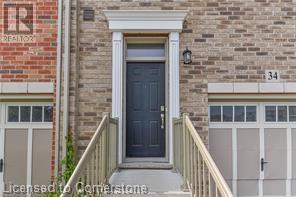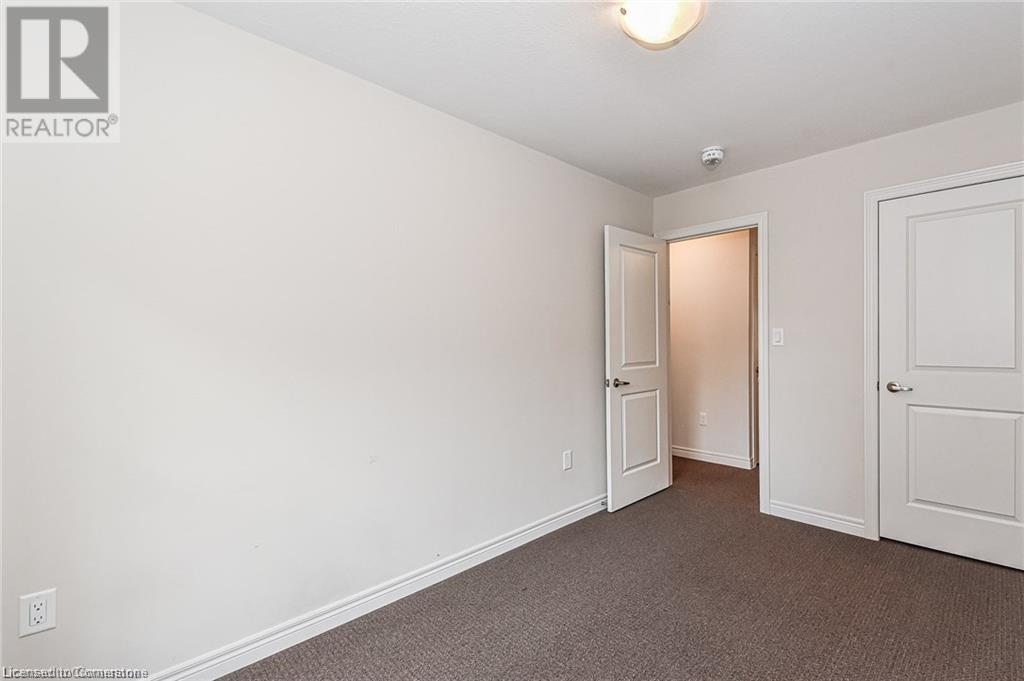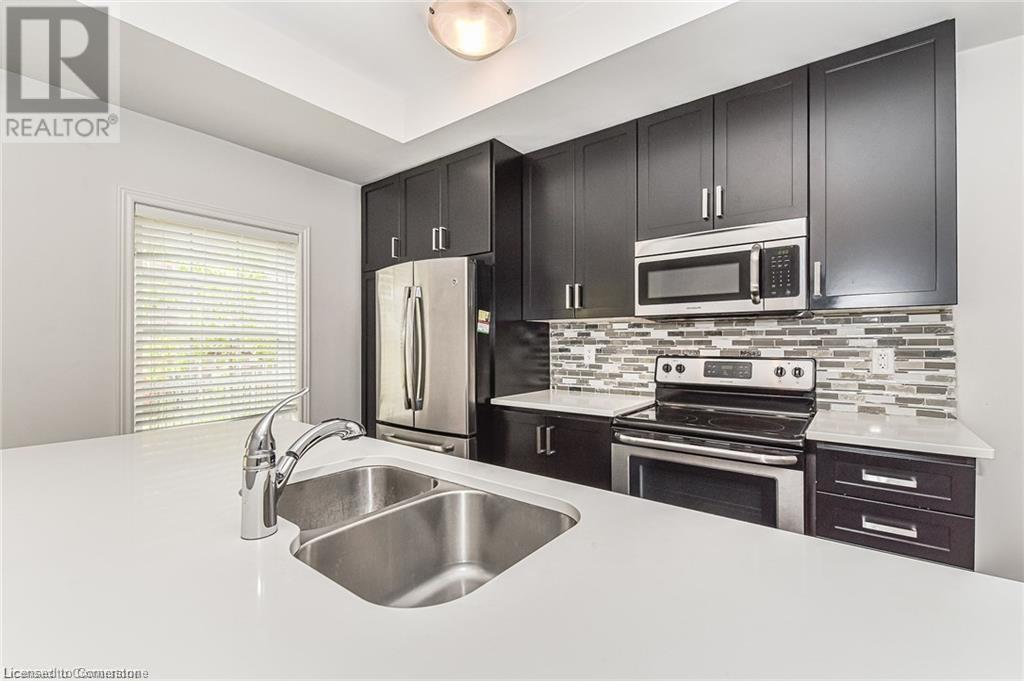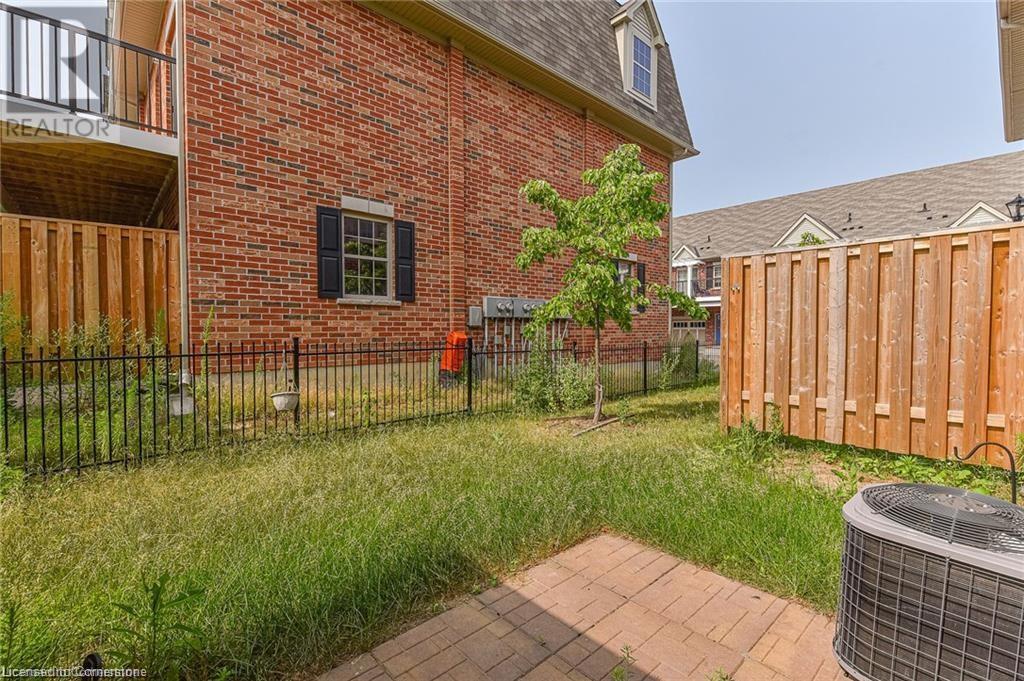34 Prince Albert Boulevard Kitchener, Ontario N2H 0B3
Interested?
Contact us for more information
Molly Airi
Salesperson
766 Old Hespeler Rd., Ut#b
Cambridge, Ontario N3H 5L8
Amit Airi
Broker
766 Old Hespeler Rd
Cambridge, Ontario N3H 5L8
$2,800 Monthly
North Downtown Kitchener Location near LRT and Tech Industry. Spacious open concept living plus kitchen main floor wrapped in beautiful hardwood flooring + 9-foot high ceiling, backsplash, quartz counters in kitchen + stainless steel appliances. Upstairs features three bedroom, the master bedroom with his & hers closets and a private ensuite bathroom and two other bedrooms, a main bathroom and convenient laundry facilities. Close to Hwy 85 and the new GO Station 5 min. walk to Margaret Avenue Public School. 10 min. walk to Prueter Public School. 5 min. walk to Hillside Park. 10 min. bike-ride to Charles Street terminal +downtown core. European Style Piazza in the middle of subdivision with fountains for summer and ice rink in the winter. A must see... (id:58576)
Property Details
| MLS® Number | 40673258 |
| Property Type | Single Family |
| AmenitiesNearBy | Park, Public Transit, Schools |
| EquipmentType | Water Heater |
| Features | Paved Driveway, Automatic Garage Door Opener |
| ParkingSpaceTotal | 2 |
| RentalEquipmentType | Water Heater |
Building
| BathroomTotal | 3 |
| BedroomsAboveGround | 3 |
| BedroomsTotal | 3 |
| Appliances | Dishwasher, Dryer, Refrigerator, Stove, Water Softener, Washer, Microwave Built-in, Garage Door Opener |
| ArchitecturalStyle | 2 Level |
| BasementDevelopment | Unfinished |
| BasementType | Full (unfinished) |
| ConstructedDate | 2016 |
| ConstructionStyleAttachment | Attached |
| CoolingType | Central Air Conditioning |
| ExteriorFinish | Brick |
| FoundationType | Poured Concrete |
| HalfBathTotal | 1 |
| HeatingFuel | Natural Gas |
| HeatingType | Forced Air |
| StoriesTotal | 2 |
| SizeInterior | 1435 Sqft |
| Type | Row / Townhouse |
| UtilityWater | Municipal Water |
Parking
| Attached Garage |
Land
| Acreage | No |
| LandAmenities | Park, Public Transit, Schools |
| Sewer | Municipal Sewage System |
| SizeDepth | 80 Ft |
| SizeFrontage | 18 Ft |
| SizeTotalText | Under 1/2 Acre |
| ZoningDescription | R-6 |
Rooms
| Level | Type | Length | Width | Dimensions |
|---|---|---|---|---|
| Second Level | Laundry Room | Measurements not available | ||
| Second Level | 3pc Bathroom | Measurements not available | ||
| Second Level | 4pc Bathroom | Measurements not available | ||
| Second Level | Bedroom | 8'10'' x 12'3'' | ||
| Second Level | Bedroom | 8'10'' x 11'0'' | ||
| Second Level | Primary Bedroom | 13'11'' x 15'4'' | ||
| Main Level | Living Room | 17'2'' x 15'8'' | ||
| Main Level | Kitchen | 10'1'' x 9'0'' | ||
| Main Level | 2pc Bathroom | Measurements not available |
https://www.realtor.ca/real-estate/27662969/34-prince-albert-boulevard-kitchener

























