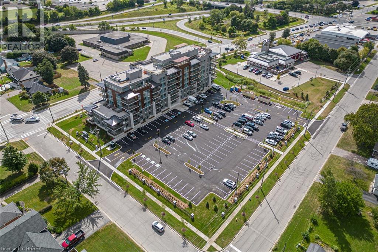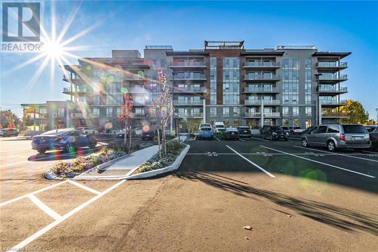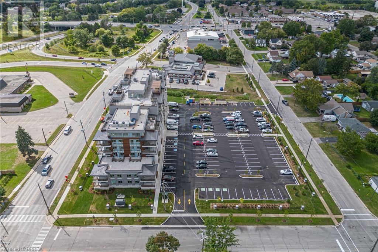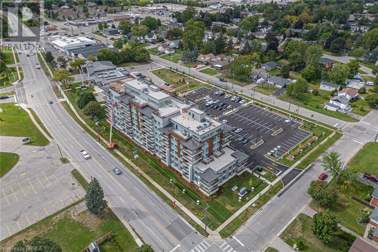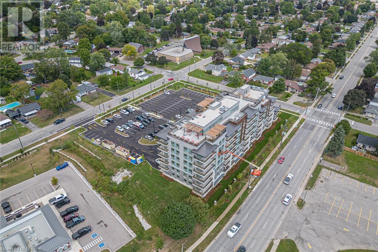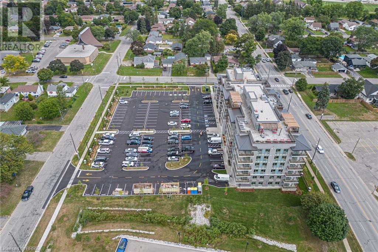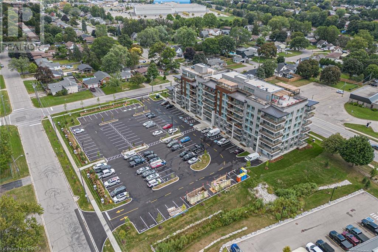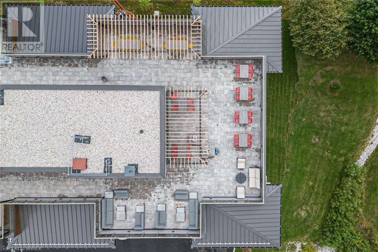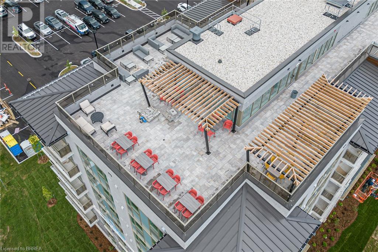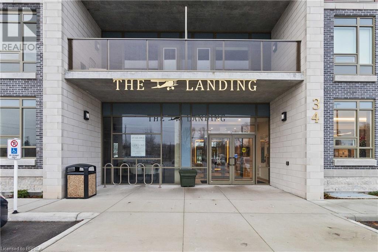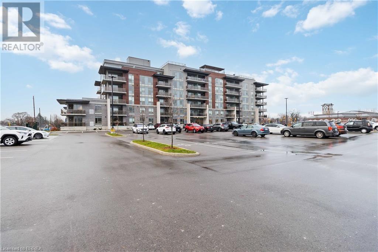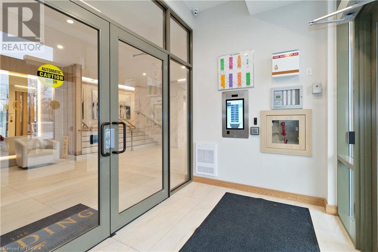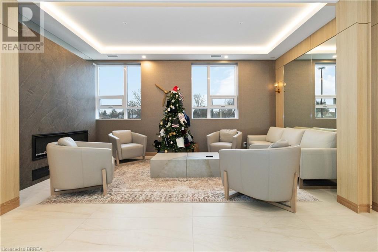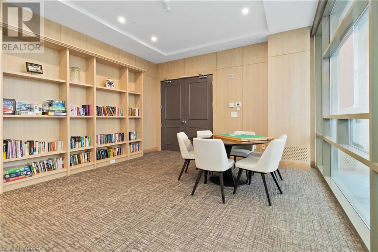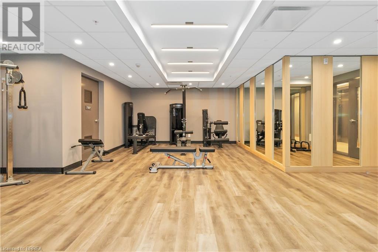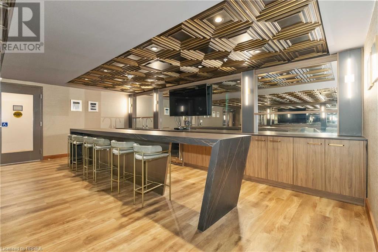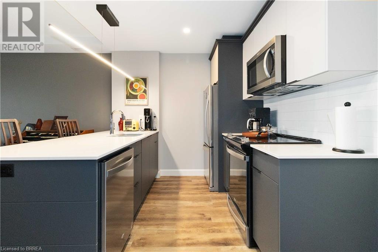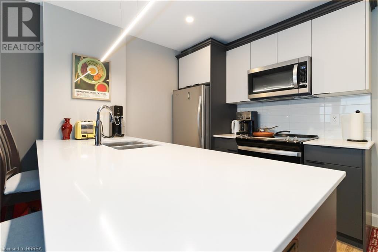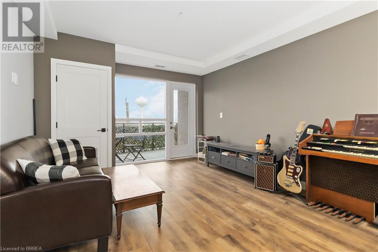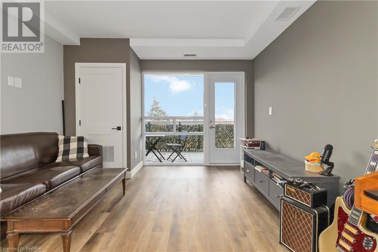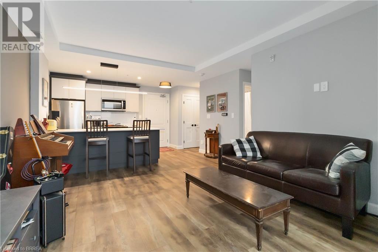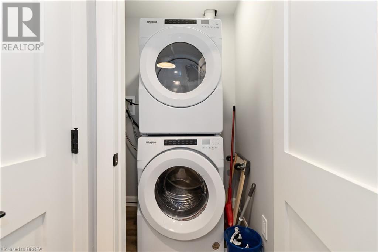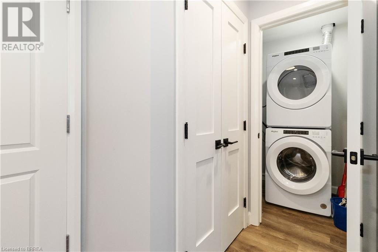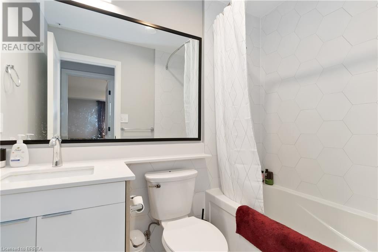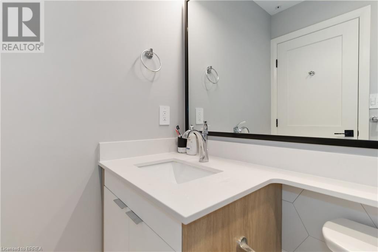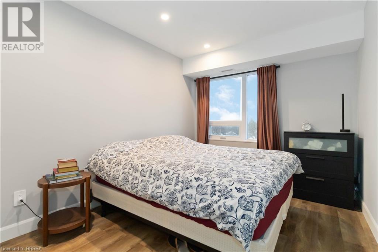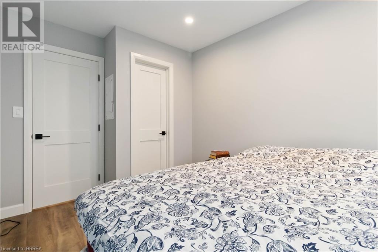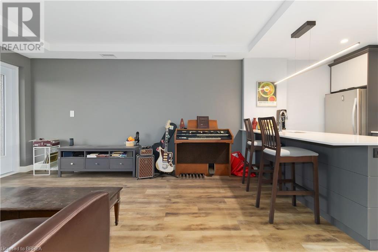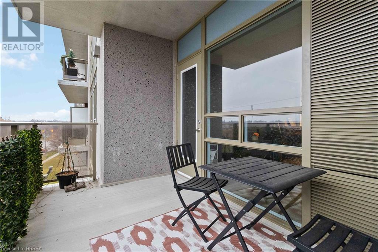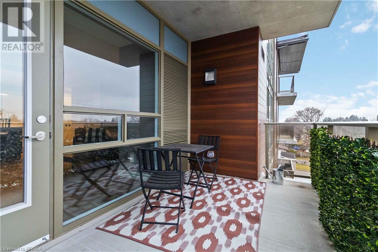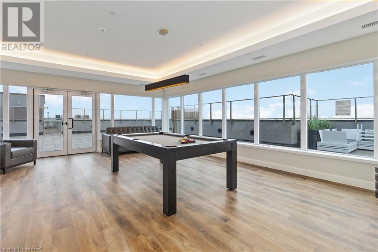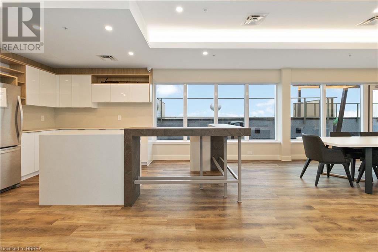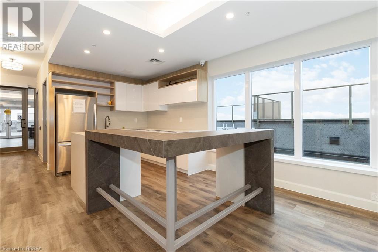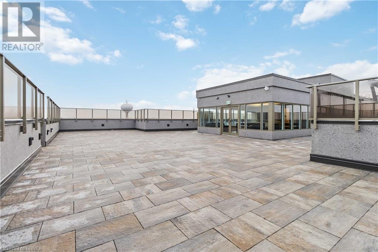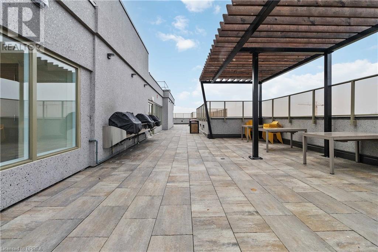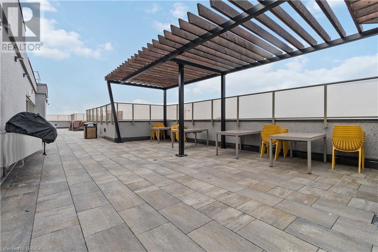34 Norman Street Unit# 409 Brantford, Ontario N3R 2Y1
Interested?
Contact us for more information
Adrian Mcstravick
Broker
515 Park Road North-Suite B
Brantford, Ontario N3R 7K8
$424,900Maintenance, Insurance, Common Area Maintenance, Landscaping, Property Management, Parking
$312.92 Monthly
Maintenance, Insurance, Common Area Maintenance, Landscaping, Property Management, Parking
$312.92 MonthlyOne of the most sought after condominium developments in Brantford with truly amazing amenities! Fourth floor for this premium one bedroom one floor apartment. Welcome to The Landing offering a wonderful roof top patio equipt with outdoor lounging, shared BBQs and an indoor gathering area with kitchen, sitting areas and pool table room with a TV! This building aslo boasts a fully equipt fitness gym, speakeasy for group parties and quiet library. Located right off HWY 403 this location is perfectly situated close to great schools, parks, shopping and restaurants. Quality finishes through out including vinyl plank luxury flooring an open concept great room with modern kitchen having a peninsula island with seating and b-in s.s dishwasher w/s.s appliances included. Walk out to your private covered balcony with extraordinary views. Large principle bedroom with walk in closet. Convenient in-suite laundry closet. Upgraded builders package. (id:58576)
Property Details
| MLS® Number | 40687604 |
| Property Type | Single Family |
| AmenitiesNearBy | Golf Nearby, Hospital, Place Of Worship, Playground, Public Transit, Schools, Shopping |
| CommunityFeatures | Quiet Area, Community Centre |
| EquipmentType | Water Heater |
| Features | Southern Exposure, Balcony, Paved Driveway |
| ParkingSpaceTotal | 1 |
| RentalEquipmentType | Water Heater |
| StorageType | Locker |
| ViewType | City View |
Building
| BathroomTotal | 1 |
| BedroomsAboveGround | 1 |
| BedroomsTotal | 1 |
| Amenities | Exercise Centre, Party Room |
| Appliances | Dishwasher, Dryer, Refrigerator, Stove, Washer, Microwave Built-in |
| BasementType | None |
| ConstructedDate | 2023 |
| ConstructionStyleAttachment | Attached |
| CoolingType | Central Air Conditioning |
| ExteriorFinish | Brick, Metal |
| FireProtection | Smoke Detectors |
| HeatingFuel | Electric |
| HeatingType | Forced Air |
| StoriesTotal | 1 |
| SizeInterior | 648.08 Sqft |
| Type | Apartment |
| UtilityWater | Municipal Water |
Land
| AccessType | Highway Access, Highway Nearby |
| Acreage | No |
| LandAmenities | Golf Nearby, Hospital, Place Of Worship, Playground, Public Transit, Schools, Shopping |
| Sewer | Municipal Sewage System |
| SizeTotalText | Unknown |
| ZoningDescription | I2 |
Rooms
| Level | Type | Length | Width | Dimensions |
|---|---|---|---|---|
| Main Level | 4pc Bathroom | Measurements not available | ||
| Main Level | Kitchen | 8'0'' x 8'0'' | ||
| Main Level | Primary Bedroom | 12'2'' x 9'3'' | ||
| Main Level | Living Room/dining Room | 15'6'' x 14'6'' |
https://www.realtor.ca/real-estate/27773314/34-norman-street-unit-409-brantford


