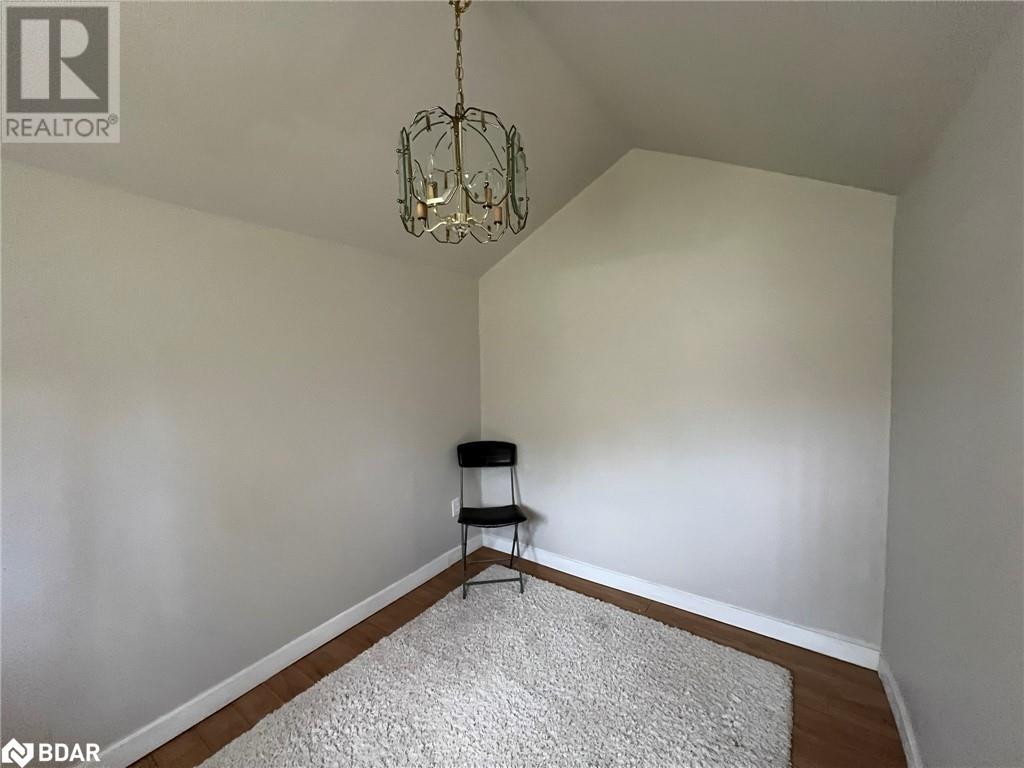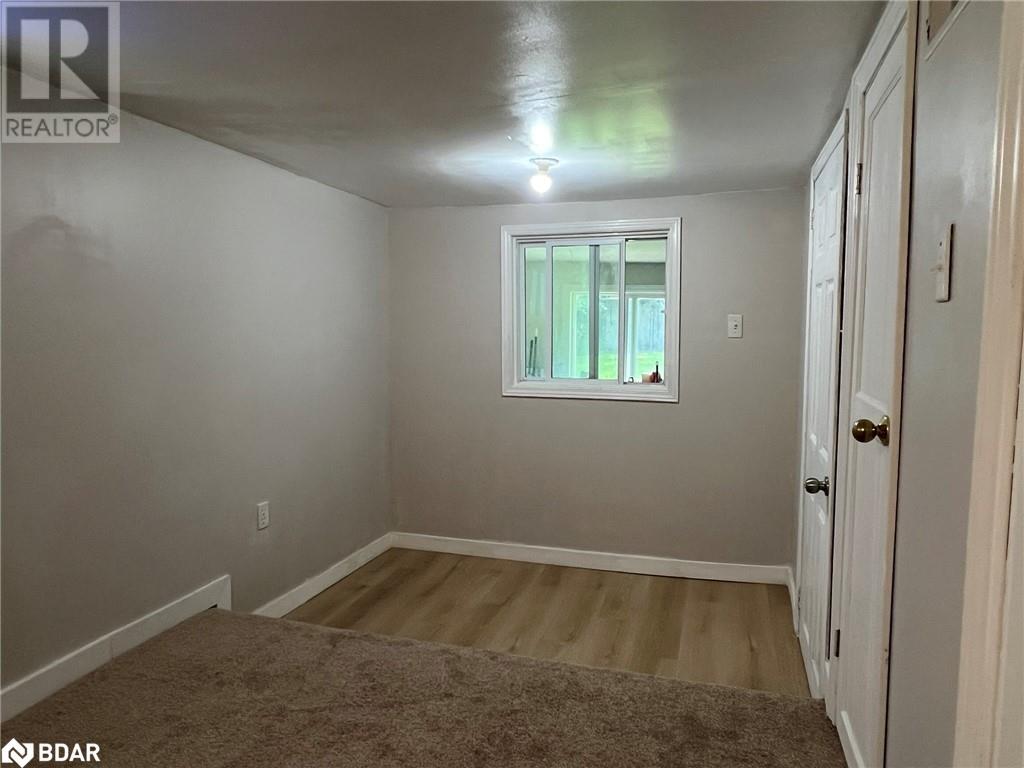34 Broadview Street Collingwood, Ontario L9Y 0X2
Interested?
Contact us for more information
Todd Savage
Salesperson
242 King Street E Unit 1a
Oshawa, Ontario L1H 1C7
$469,000
Recently Updated Bungalow 1 Block From Georgian Bay Public Water Access & Minutes From Wasaga Beach. Close To Ski Resorts, Casino & All That Collingwood Has to Offer. 3 Bed, 1 Bath Home On A Huge 60 By 200 Private Treed Lot In A Quiet Neighbourhood. The Neighbourhood Is Becoming Revitalized With New Builds & Updated Properties. The Home Is Nicely Setback From The Road On A Dead End Street And Offers Privacy With Mature Trees Lining The Front, Back & Side Yards. Featuring A Spacious Living Room W/ New Flooring Overlooking The Front Yard As Well As 2 Bedrooms At The Front. There Is A Good Sized Functional Eat-In Kitchen With New Appliances, Flooring & Plenty Of Cupboards. The Primary Bedroom Is At The Back Of The House Giving You Your Own Private Space. There Is A Separate Mudroom With It's Own Side Door And A Large Bonus Room That Houses The Laundry Area But Leaves Ample Space For Another Living Area. The Backyard Is Large Enough For A Future Pool Creating Your Own Private Oasis. First Time Buyers, Downsizers, Investors For Rental Or Maybe Air B & B. This Is Your Opportunity To Own A Detached Home In Ontario's All Seasons Playground. Numerous Updates Inc New Flooring, Paint, Appliances, Back Deck, Gravel Driveway. (id:58576)
Property Details
| MLS® Number | 40681506 |
| Property Type | Single Family |
| AmenitiesNearBy | Beach, Golf Nearby, Hospital, Schools, Ski Area |
| Features | Crushed Stone Driveway |
| ParkingSpaceTotal | 4 |
| Structure | Shed |
Building
| BathroomTotal | 1 |
| BedroomsAboveGround | 3 |
| BedroomsTotal | 3 |
| Appliances | Dryer, Refrigerator, Stove, Washer, Hood Fan |
| ArchitecturalStyle | Bungalow |
| BasementDevelopment | Unfinished |
| BasementType | Crawl Space (unfinished) |
| ConstructionStyleAttachment | Detached |
| CoolingType | None |
| ExteriorFinish | Vinyl Siding |
| FoundationType | Stone |
| HeatingType | Forced Air |
| StoriesTotal | 1 |
| SizeInterior | 1200 Sqft |
| Type | House |
| UtilityWater | Municipal Water |
Land
| AccessType | Water Access, Road Access |
| Acreage | No |
| LandAmenities | Beach, Golf Nearby, Hospital, Schools, Ski Area |
| Sewer | Septic System |
| SizeDepth | 200 Ft |
| SizeFrontage | 60 Ft |
| SizeTotalText | 1/2 - 1.99 Acres |
| ZoningDescription | Sr |
Rooms
| Level | Type | Length | Width | Dimensions |
|---|---|---|---|---|
| Main Level | Mud Room | 8'8'' x 7'3'' | ||
| Main Level | Other | 15'4'' x 8'10'' | ||
| Main Level | Primary Bedroom | 14'7'' x 7'6'' | ||
| Main Level | 4pc Bathroom | 7'7'' x 4'8'' | ||
| Main Level | Kitchen | 8'3'' x 12'3'' | ||
| Main Level | Bedroom | 11'3'' x 8'7'' | ||
| Main Level | Bedroom | 9'3'' x 7'2'' | ||
| Main Level | Living Room | 10'9'' x 13'0'' |
Utilities
| Cable | Available |
| Natural Gas | Available |
| Telephone | Available |
https://www.realtor.ca/real-estate/27688108/34-broadview-street-collingwood



























