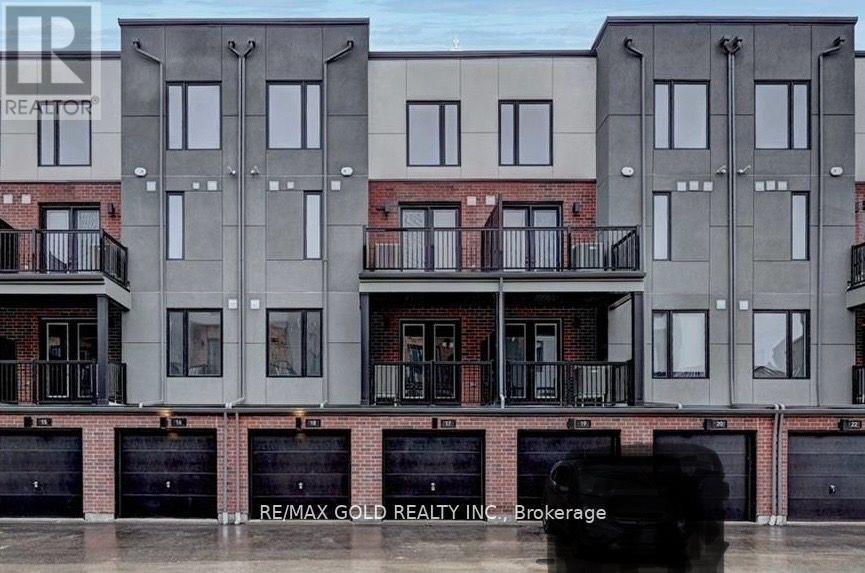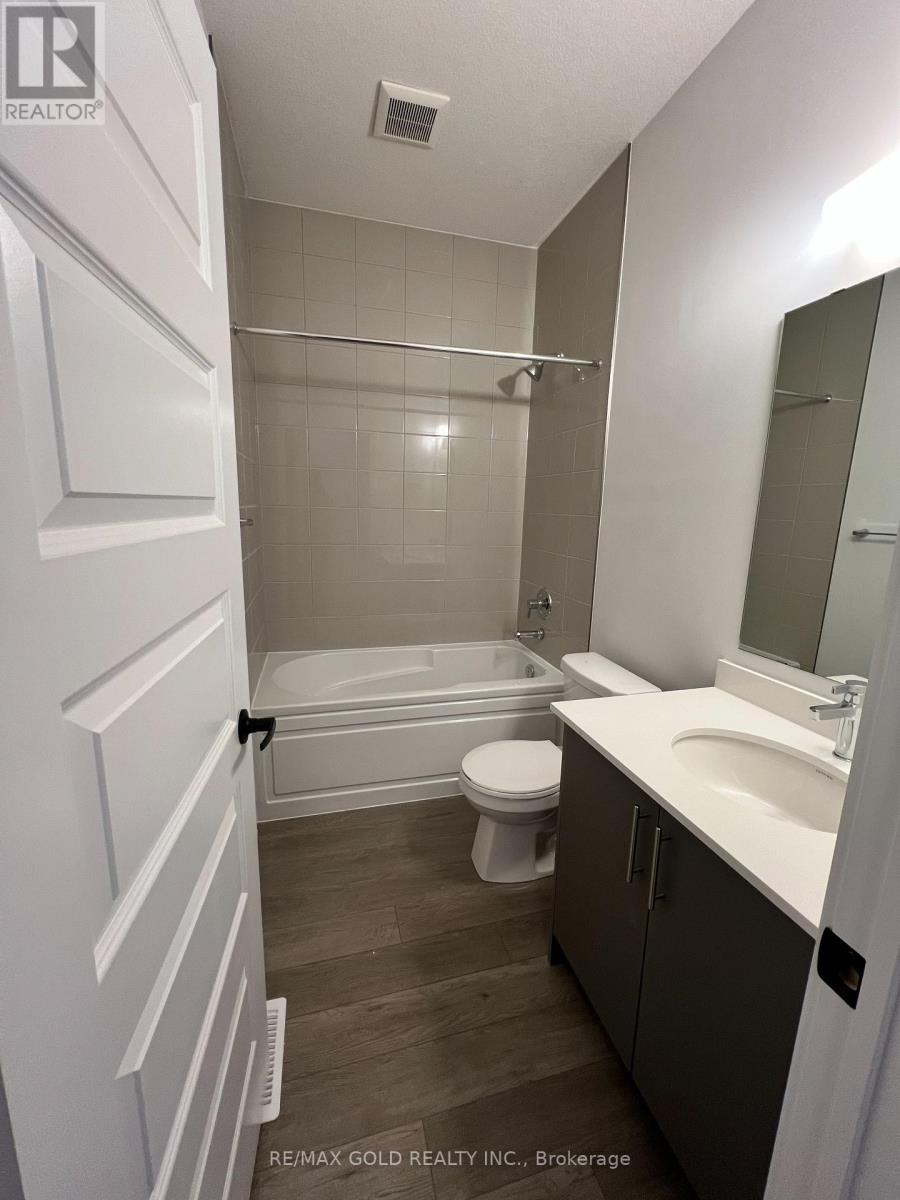34 - 99 Roger Street Waterloo, Ontario N2J 0G1
Interested?
Contact us for more information
Sher Singh Mann
Salesperson
2720 North Park Drive #201
Brampton, Ontario L6S 0E9
Arvi Mann
Salesperson
2720 North Park Drive #201
Brampton, Ontario L6S 0E9
$2,999 Monthly
Welcome to 34-99 Roger St.! This brand-new luxury end-unit townhouse offers 3 bedrooms and 2.5 baths, located in the highly desirable Spur Line Common. With 9-foot ceilings and 1,810 sq. ft. of living space (according to builder floor plans), this home is full of impressive upgrades. Features include stunning waterfall Quartz countertops, extra pantry storage, luxury vinyl flooring, stainless steel appliances, and a large breakfast island that overlooks the dining and living areas. Upstairs, you'll find three spacious bedrooms, perfect for a growing family. The bright and airy primary suite includes a walk-in closet, a 3-piece ensuite bath, and a private second balcony. The home also offers parking for 2 cars (1 in the driveway, 1 in the garage), with inside access from the built-in garage. Situated in an unbeatable location, you're within walking distance of the LRT, Uptown Waterloo, Downtown Kitchener, Google, the Tech Community, and a variety of restaurants. Plus, you can enjoy scenic walks along the Spur Line Trail just outside your front door! **No smoking please.** **** EXTRAS **** Washer, dryer, dishwasher, stove, fridge (id:58576)
Property Details
| MLS® Number | X10440914 |
| Property Type | Single Family |
| CommunityFeatures | Pet Restrictions |
| Features | Balcony |
| ParkingSpaceTotal | 2 |
Building
| BathroomTotal | 3 |
| BedroomsAboveGround | 3 |
| BedroomsTotal | 3 |
| CoolingType | Central Air Conditioning |
| ExteriorFinish | Brick, Stucco |
| HalfBathTotal | 1 |
| HeatingFuel | Natural Gas |
| HeatingType | Forced Air |
| SizeInterior | 1799.9852 - 1998.983 Sqft |
| Type | Row / Townhouse |
Parking
| Garage |
Land
| Acreage | No |
Rooms
| Level | Type | Length | Width | Dimensions |
|---|---|---|---|---|
| Second Level | Bathroom | 2 m | 2 m x Measurements not available | |
| Second Level | Primary Bedroom | 3.99 m | 3.53 m | 3.99 m x 3.53 m |
| Second Level | Bathroom | 2 m | 2 m | 2 m x 2 m |
| Second Level | Bedroom | 2.74 m | 3.33 m | 2.74 m x 3.33 m |
| Second Level | Bedroom | 3.15 m | 3.33 m | 3.15 m x 3.33 m |
| Main Level | Kitchen | 3.99 m | 3.53 m | 3.99 m x 3.53 m |
| Main Level | Dining Room | 6.5 m | 3.63 m | 6.5 m x 3.63 m |
| Main Level | Living Room | 3.35 m | 4.32 m | 3.35 m x 4.32 m |
| Main Level | Bathroom | 1 m | 1.5 m | 1 m x 1.5 m |
| Main Level | Laundry Room | 2 m | 2 m | 2 m x 2 m |
| Main Level | Utility Room | 2 m | 2 m | 2 m x 2 m |
https://www.realtor.ca/real-estate/27674292/34-99-roger-street-waterloo

























