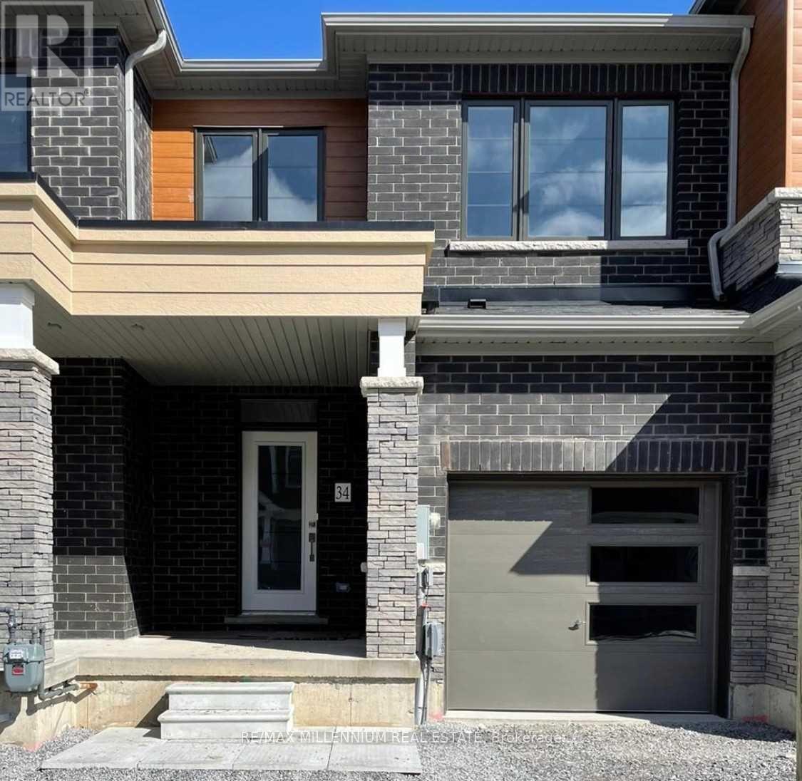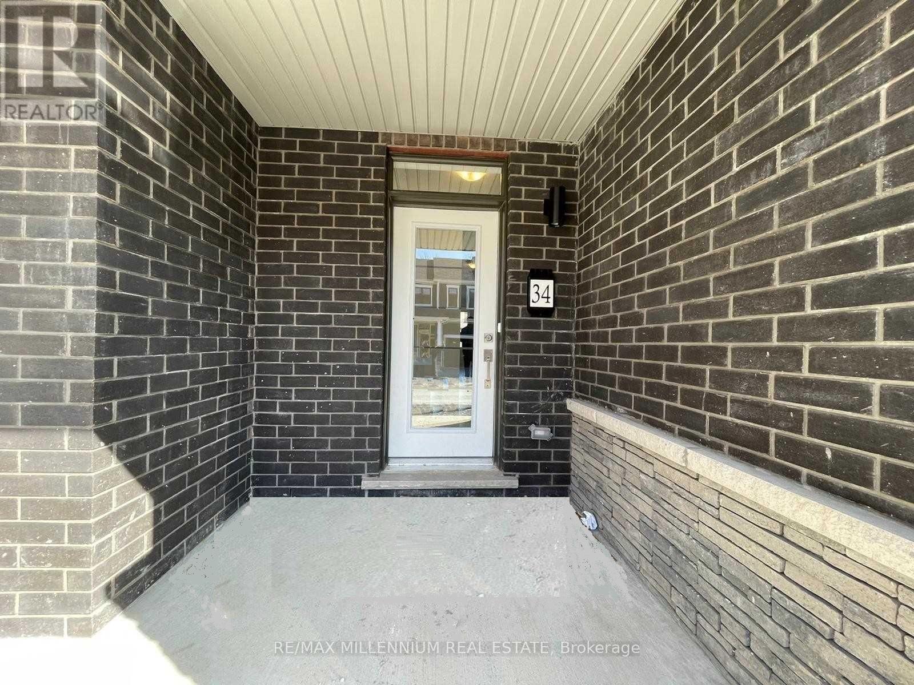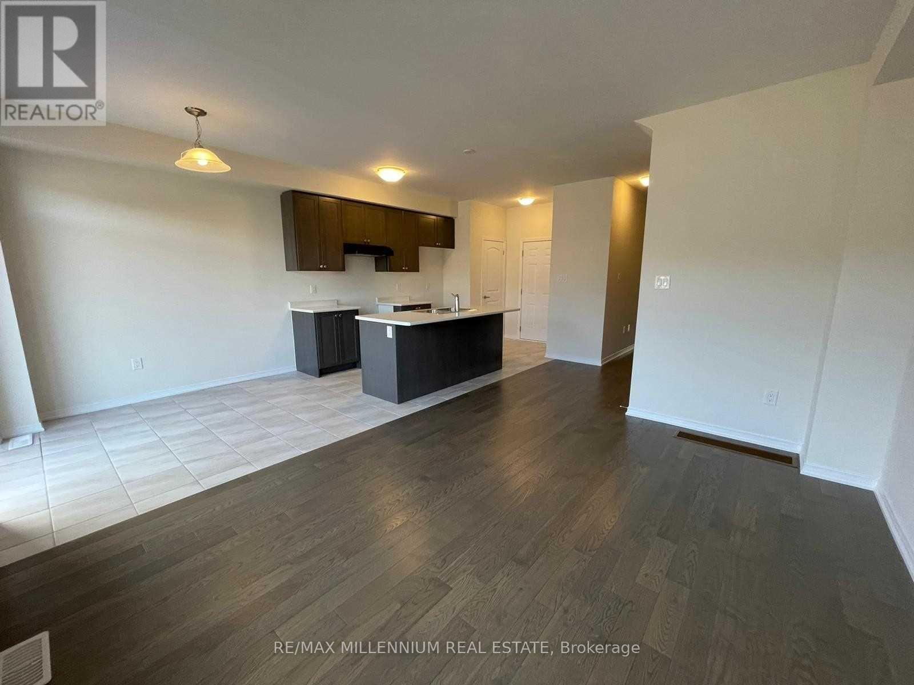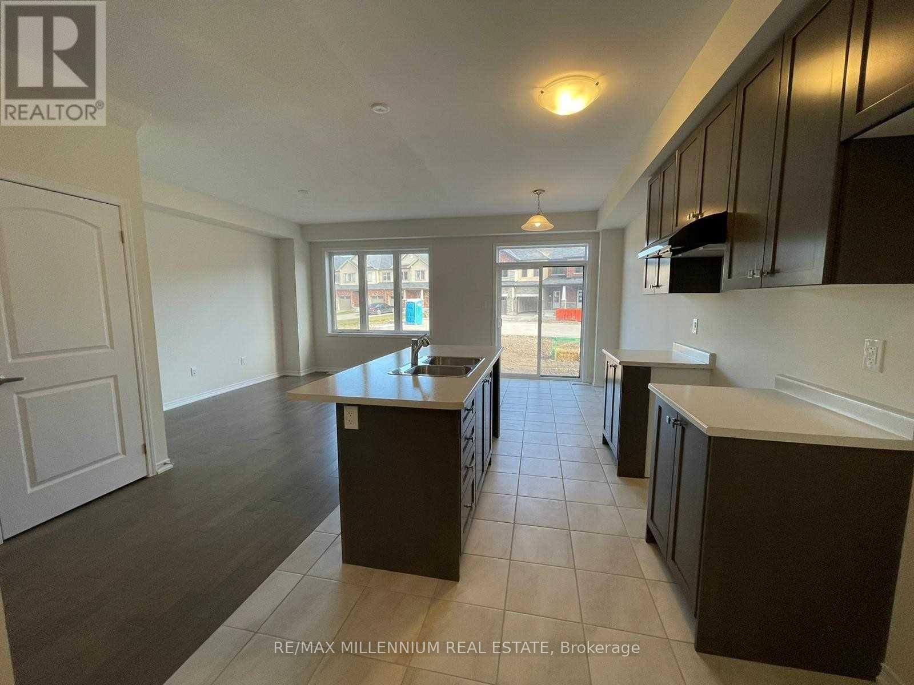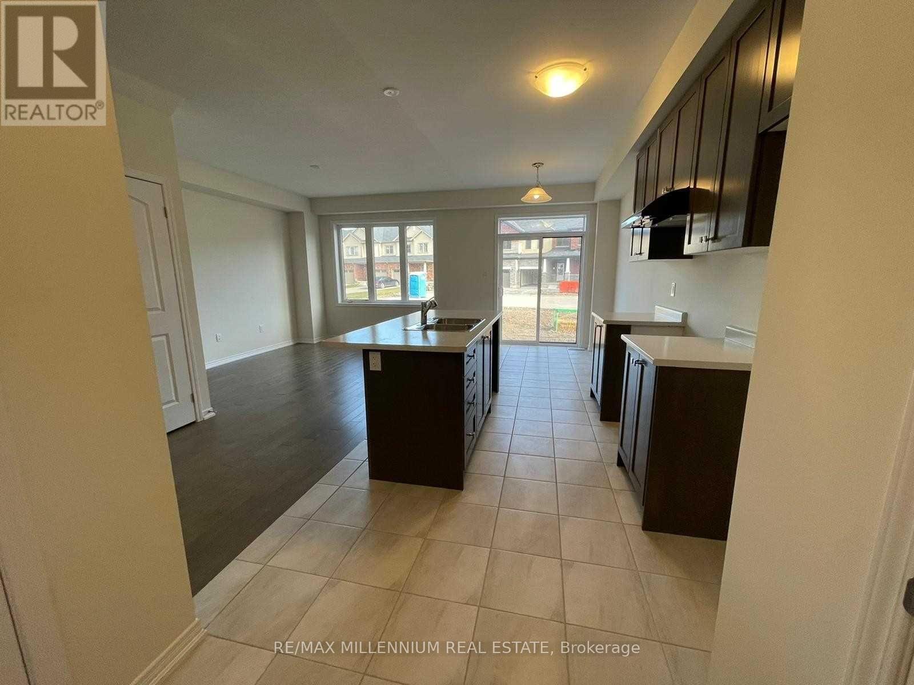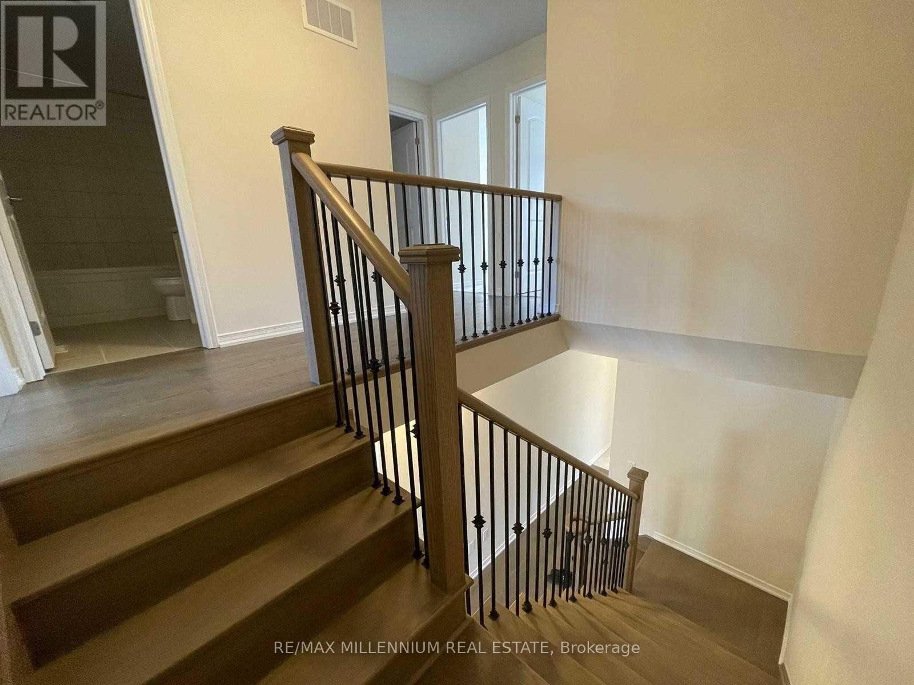34 - 8273 Tulip Tree Drive Niagara Falls, Ontario L2H 3S8
Interested?
Contact us for more information
Gurdev Singh Aujla
Broker
RE/MAX Millennium Real Estate
81 Zenway Blvd #25
Woodbridge, Ontario L4H 0S5
81 Zenway Blvd #25
Woodbridge, Ontario L4H 0S5
3 Bedroom
3 Bathroom
1499.9875 - 1999.983 sqft
Central Air Conditioning
Forced Air
$629,900Maintenance, Parcel of Tied Land
$115 Monthly
Maintenance, Parcel of Tied Land
$115 MonthlyA Beautiful Townhouse In The Most Desirable Niagara Falls Area with Open Concept Layout And 3 Spacious Bedroom. Engineered Hardwood in Great room and Hallway on second floor. Upgraded Kitchen With S.S. Appliances And Lots Of Cabinets. Master Bedroom With 3-Pc Ensuite. UpgradedStaircase , All bedrooms with Broadloom. Minutes Drive To Amenities Parks, Schools, Community Centre, Costco. Potl fee $115. (id:58576)
Property Details
| MLS® Number | X11906360 |
| Property Type | Single Family |
| EquipmentType | Water Heater |
| ParkingSpaceTotal | 2 |
| RentalEquipmentType | Water Heater |
Building
| BathroomTotal | 3 |
| BedroomsAboveGround | 3 |
| BedroomsTotal | 3 |
| Appliances | Water Heater |
| BasementDevelopment | Unfinished |
| BasementType | N/a (unfinished) |
| ConstructionStyleAttachment | Attached |
| CoolingType | Central Air Conditioning |
| ExteriorFinish | Brick, Vinyl Siding |
| FlooringType | Hardwood, Ceramic, Carpeted |
| HalfBathTotal | 1 |
| HeatingFuel | Natural Gas |
| HeatingType | Forced Air |
| StoriesTotal | 2 |
| SizeInterior | 1499.9875 - 1999.983 Sqft |
| Type | Row / Townhouse |
| UtilityWater | Municipal Water |
Parking
| Garage |
Land
| Acreage | No |
| Sewer | Sanitary Sewer |
| SizeDepth | 76 Ft ,10 In |
| SizeFrontage | 20 Ft |
| SizeIrregular | 20 X 76.9 Ft |
| SizeTotalText | 20 X 76.9 Ft |
Rooms
| Level | Type | Length | Width | Dimensions |
|---|---|---|---|---|
| Second Level | Primary Bedroom | 4.02 m | 4.26 m | 4.02 m x 4.26 m |
| Second Level | Bedroom 2 | 2.92 m | 3.35 m | 2.92 m x 3.35 m |
| Second Level | Bedroom 3 | 2.92 m | 3.53 m | 2.92 m x 3.53 m |
| Second Level | Bathroom | Measurements not available | ||
| Second Level | Bathroom | Measurements not available | ||
| Main Level | Great Room | 3.41 m | 4.14 m | 3.41 m x 4.14 m |
| Main Level | Kitchen | 2.5 m | 3.23 m | 2.5 m x 3.23 m |
| Main Level | Eating Area | 2.5 m | 2.74 m | 2.5 m x 2.74 m |
https://www.realtor.ca/real-estate/27764973/34-8273-tulip-tree-drive-niagara-falls


