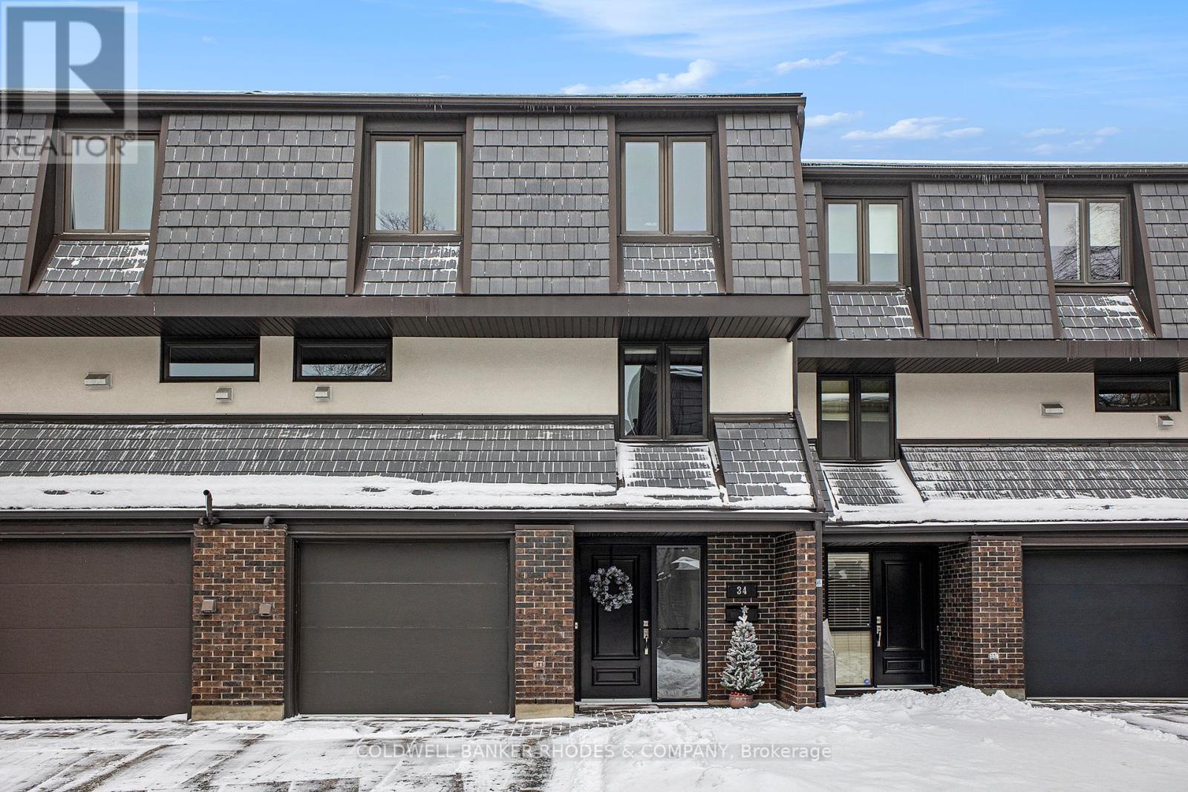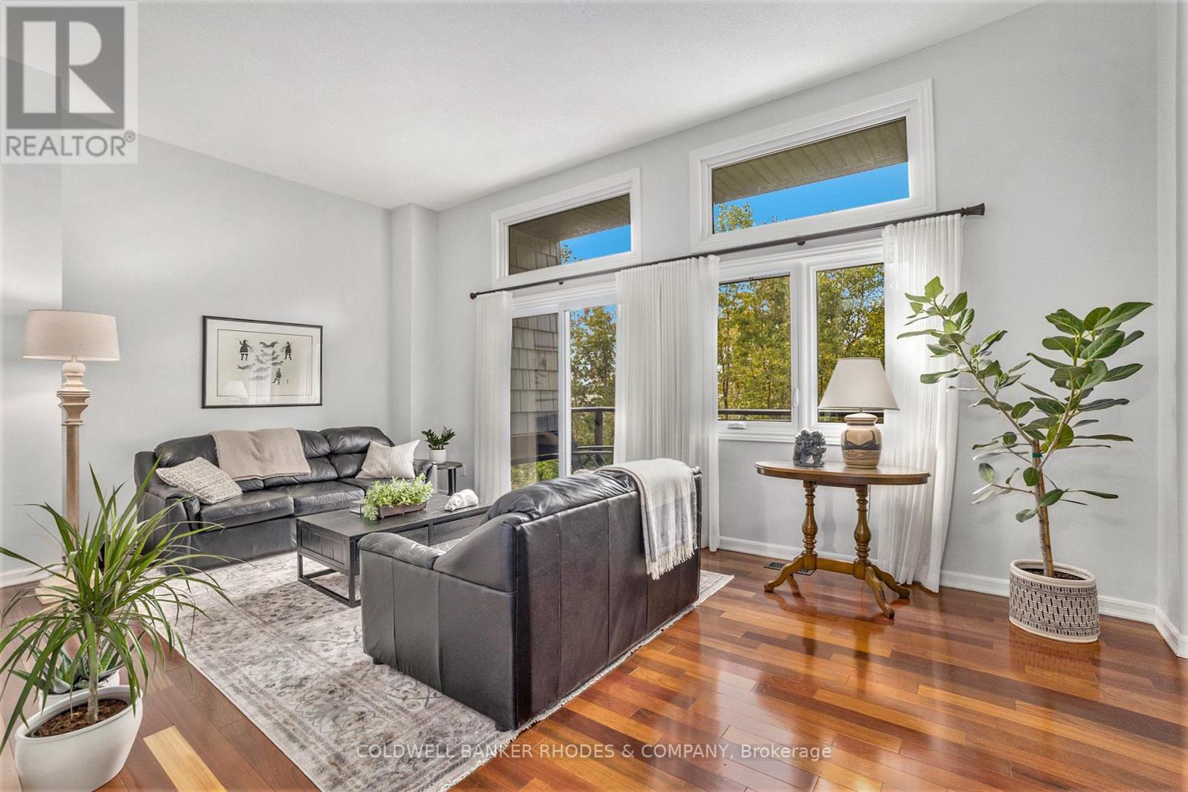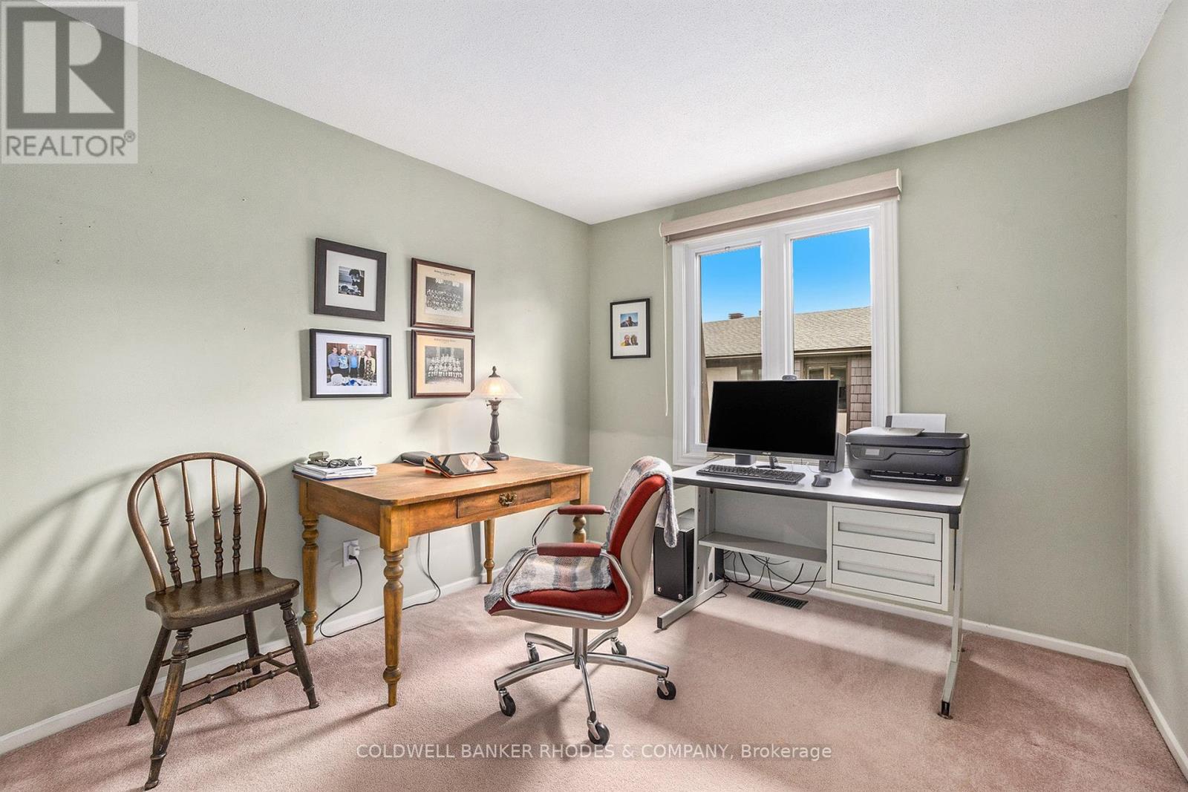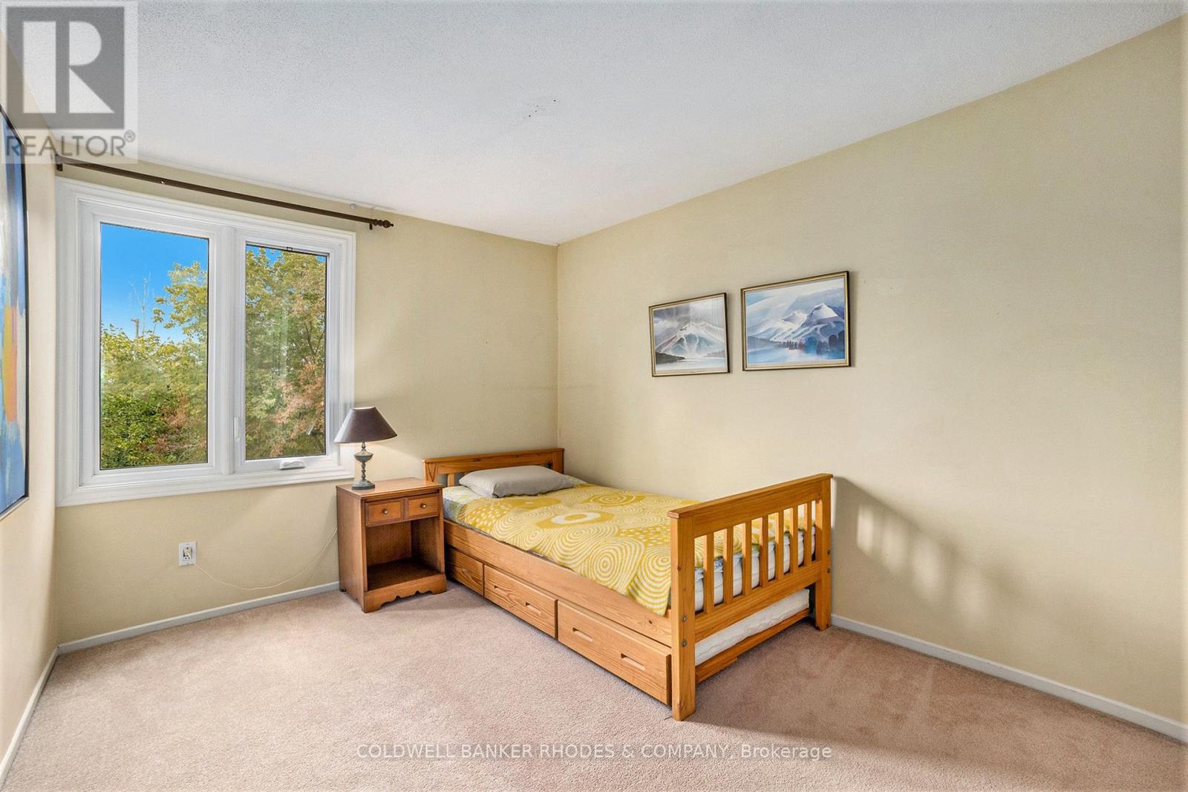34 - 655 Richmond Road Ottawa, Ontario K2A 3Y3
Interested?
Contact us for more information
Jim (James) Mckeown
Broker of Record
200 Catherine St Unit 201
Ottawa, Ontario K2P 2K9
Gary Greenwood
Salesperson
200 Catherine St Unit 201
Ottawa, Ontario K2P 2K9
$829,000Maintenance, Insurance, Water, Common Area Maintenance
$706.68 Monthly
Maintenance, Insurance, Water, Common Area Maintenance
$706.68 MonthlyWhat a lifestyle opportunity! Let someone else take care of the snow removal and exterior maintenance! Move right in and enjoy a view of sunsets from your back deck, the living room and balcony. A perfect location backing onto green space, Ottawa River, NCC bike / ski trails and minutes from Westboro shopping & restaurants! Lovingly maintained and updated throughout. Features a walk-out Family Room with a large deck, Living Room with dramatic vaulted ceiling, renovated Kitchen with granite counter tops, Primary Bedroom with updated Ensuite Bathroom. This spacious townhome is one of the very few with 4 bedrooms upstairs and an actual basement for a workshop & storage. Excellent layout that offers privacy, entertainment space, home office, 2.5 bathrooms. Broadview Elementary school, Nepean High School and Notre Dame and more nearby. Flooring: Tile, Hardwood, Carpet Wall To Wall. A new Transitway Station will be within walking distance. A well run condo that has extensively upgraded the exterior. **** EXTRAS **** Natural gas connection for BBQ (id:58576)
Property Details
| MLS® Number | X11888853 |
| Property Type | Single Family |
| Community Name | 5101 - Woodroffe |
| AmenitiesNearBy | Public Transit, Park |
| CommunityFeatures | Pet Restrictions |
| ParkingSpaceTotal | 2 |
| Structure | Deck |
| ViewType | View Of Water |
Building
| BathroomTotal | 3 |
| BedroomsAboveGround | 4 |
| BedroomsTotal | 4 |
| Amenities | Visitor Parking, Fireplace(s) |
| Appliances | Garage Door Opener Remote(s), Dishwasher, Dryer, Garage Door Opener, Hood Fan, Microwave, Refrigerator, Stove, Washer, Window Coverings |
| BasementDevelopment | Unfinished |
| BasementType | Full (unfinished) |
| CoolingType | Central Air Conditioning |
| ExteriorFinish | Brick, Stucco |
| FireplacePresent | Yes |
| FireplaceTotal | 1 |
| FoundationType | Concrete |
| HalfBathTotal | 1 |
| HeatingFuel | Natural Gas |
| HeatingType | Forced Air |
| StoriesTotal | 3 |
| SizeInterior | 1999.983 - 2248.9813 Sqft |
| Type | Row / Townhouse |
Parking
| Attached Garage | |
| Inside Entry |
Land
| Acreage | No |
| LandAmenities | Public Transit, Park |
| LandscapeFeatures | Landscaped |
| ZoningDescription | Res |
Rooms
| Level | Type | Length | Width | Dimensions |
|---|---|---|---|---|
| Second Level | Dining Room | 4.16 m | 3.32 m | 4.16 m x 3.32 m |
| Second Level | Kitchen | 5.99 m | 2.26 m | 5.99 m x 2.26 m |
| Third Level | Bedroom | 3.58 m | 3.17 m | 3.58 m x 3.17 m |
| Third Level | Primary Bedroom | 3.96 m | 3.2 m | 3.96 m x 3.2 m |
| Third Level | Bedroom | 3.35 m | 2.74 m | 3.35 m x 2.74 m |
| Third Level | Bedroom | 3.17 m | 2.66 m | 3.17 m x 2.66 m |
| Basement | Workshop | 3.27 m | 2.36 m | 3.27 m x 2.36 m |
| Basement | Other | 3.55 m | 3.22 m | 3.55 m x 3.22 m |
| Main Level | Living Room | 6.07 m | 3.45 m | 6.07 m x 3.45 m |
| Ground Level | Foyer | 3.3 m | 1.82 m | 3.3 m x 1.82 m |
| Ground Level | Family Room | 6.07 m | 3.5 m | 6.07 m x 3.5 m |
| Ground Level | Bathroom | Measurements not available |
https://www.realtor.ca/real-estate/27729212/34-655-richmond-road-ottawa-5101-woodroffe


































