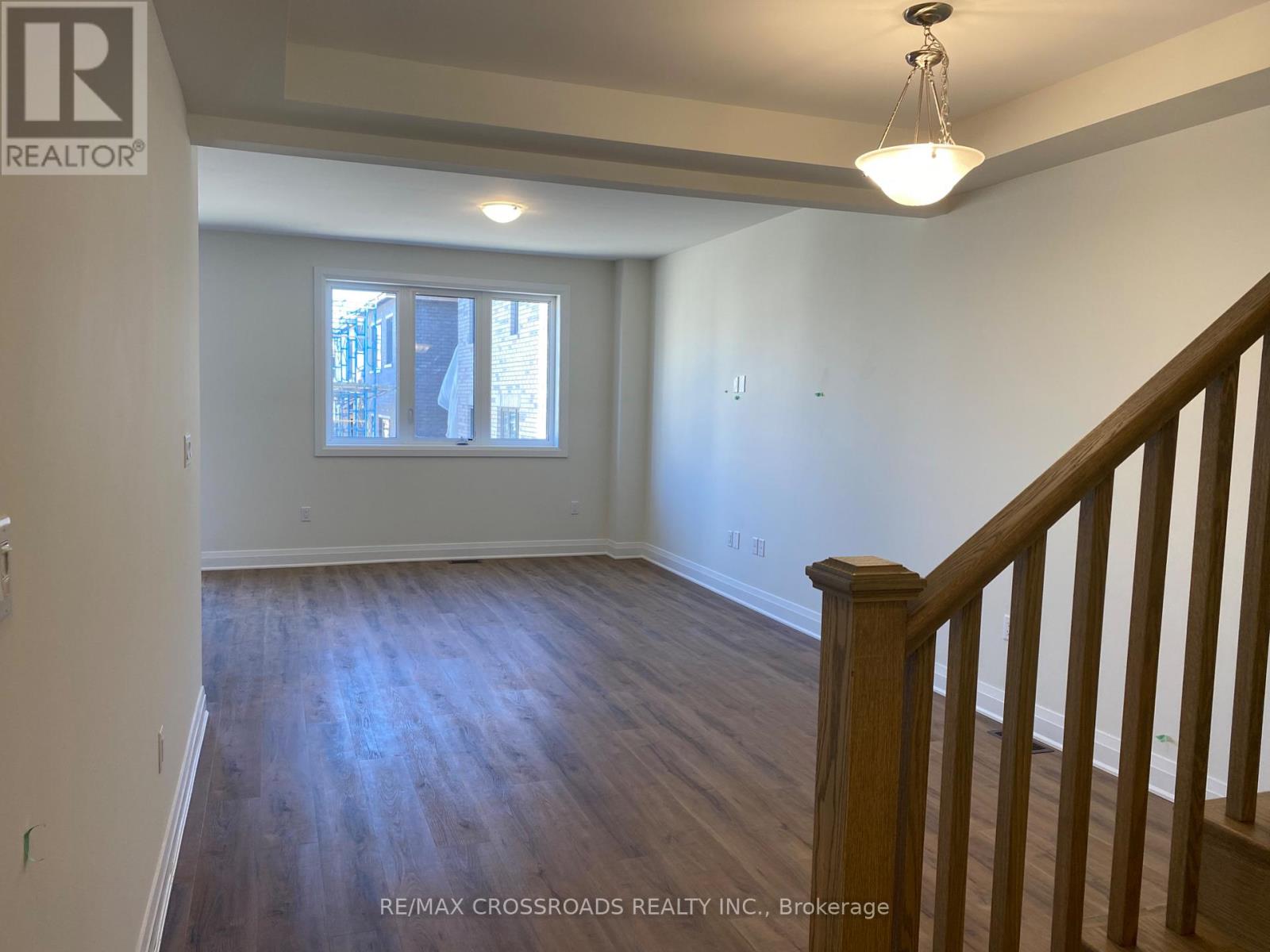3393 Swordbill Street Pickering, Ontario L1X 0N2
Interested?
Contact us for more information
Hugh Royale Robinson
Salesperson
111 - 617 Victoria St West
Whitby, Ontario L1N 0E4
$3,400 Monthly
Rarely Available for Short Term Lease - 4 bed townhouse - almost 2,000 sq. w/ luxury vinyl flooring throughout. Large & Spacious Home Filled With Ample Natural Light, Soaring 9ft Ceilings & Charming Principle Room. Incredible main floor layout is perfect for entertaining. Upgraded Kitchen W quartz countertop, stainless steel appliances, centre Island & Walkout to backyard. Full interior access to garage. One-Of-A-Kind Rental that offers loads of space. Close to freeway, places of worship, shopping and trails, evolving North Pickering community. **** EXTRAS **** Walk-in front closet. No carpets, plus oak hardwood stairs. Upper level laundry. Quartz countertop throughout. Double sink master bath plus glass shower. (id:58576)
Property Details
| MLS® Number | E11888479 |
| Property Type | Single Family |
| Community Name | Rural Pickering |
| Features | Carpet Free |
| ParkingSpaceTotal | 2 |
Building
| BathroomTotal | 3 |
| BedroomsAboveGround | 4 |
| BedroomsTotal | 4 |
| Appliances | Dishwasher, Dryer, Microwave, Refrigerator, Stove, Washer, Window Coverings |
| BasementDevelopment | Unfinished |
| BasementType | N/a (unfinished) |
| ConstructionStyleAttachment | Attached |
| CoolingType | Central Air Conditioning |
| ExteriorFinish | Brick |
| FlooringType | Vinyl |
| FoundationType | Poured Concrete |
| HalfBathTotal | 1 |
| HeatingFuel | Natural Gas |
| HeatingType | Forced Air |
| StoriesTotal | 2 |
| SizeInterior | 1499.9875 - 1999.983 Sqft |
| Type | Row / Townhouse |
| UtilityWater | Municipal Water |
Parking
| Garage |
Land
| Acreage | No |
| Sewer | Sanitary Sewer |
| SizeIrregular | New Seaton Location |
| SizeTotalText | New Seaton Location |
Rooms
| Level | Type | Length | Width | Dimensions |
|---|---|---|---|---|
| Second Level | Bedroom 4 | 2.75 m | 3.04 m | 2.75 m x 3.04 m |
| Second Level | Bedroom 3 | 2.75 m | 3.04 m | 2.75 m x 3.04 m |
| Second Level | Bedroom 2 | 3.35 m | 3.35 m | 3.35 m x 3.35 m |
| Second Level | Primary Bedroom | 4.2 m | 3.7 m | 4.2 m x 3.7 m |
| Main Level | Dining Room | 6 m | 3.33 m | 6 m x 3.33 m |
| Main Level | Great Room | 6 m | 3.33 m | 6 m x 3.33 m |
| Main Level | Kitchen | 4.5 m | 3.33 m | 4.5 m x 3.33 m |
| Main Level | Eating Area | 4.5 m | 3.33 m | 4.5 m x 3.33 m |
https://www.realtor.ca/real-estate/27728234/3393-swordbill-street-pickering-rural-pickering


















