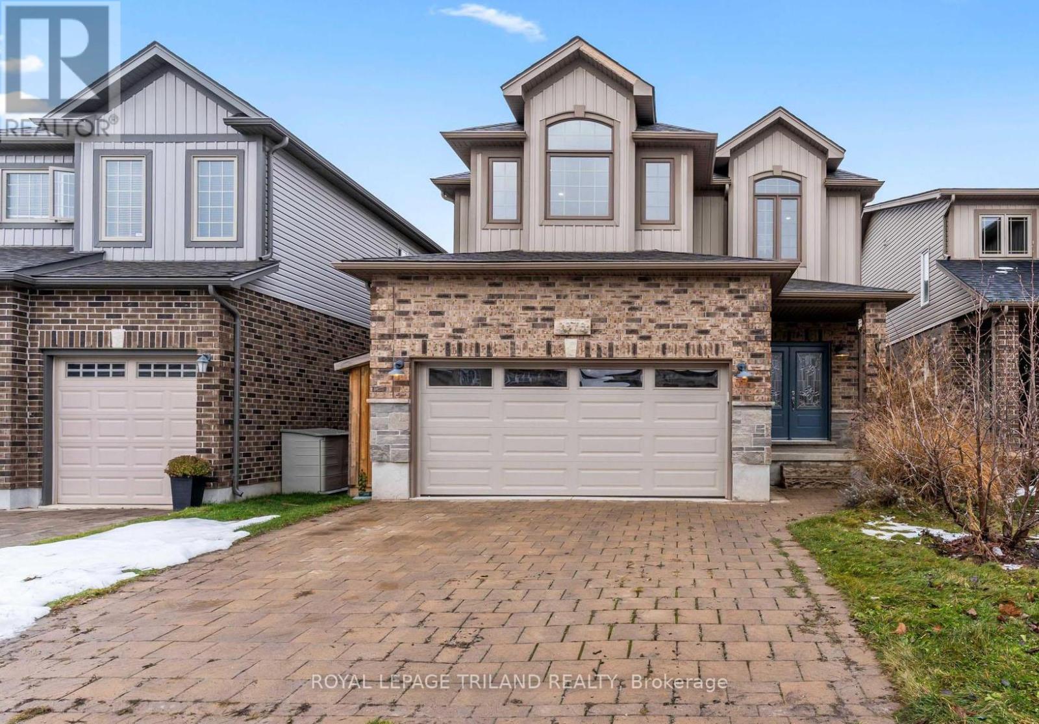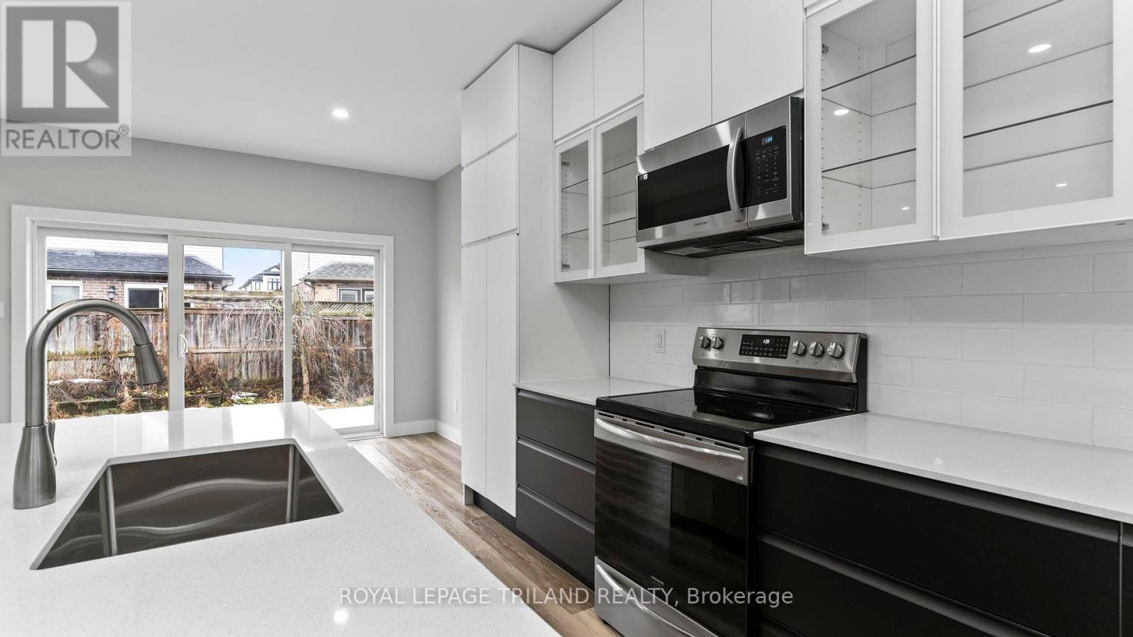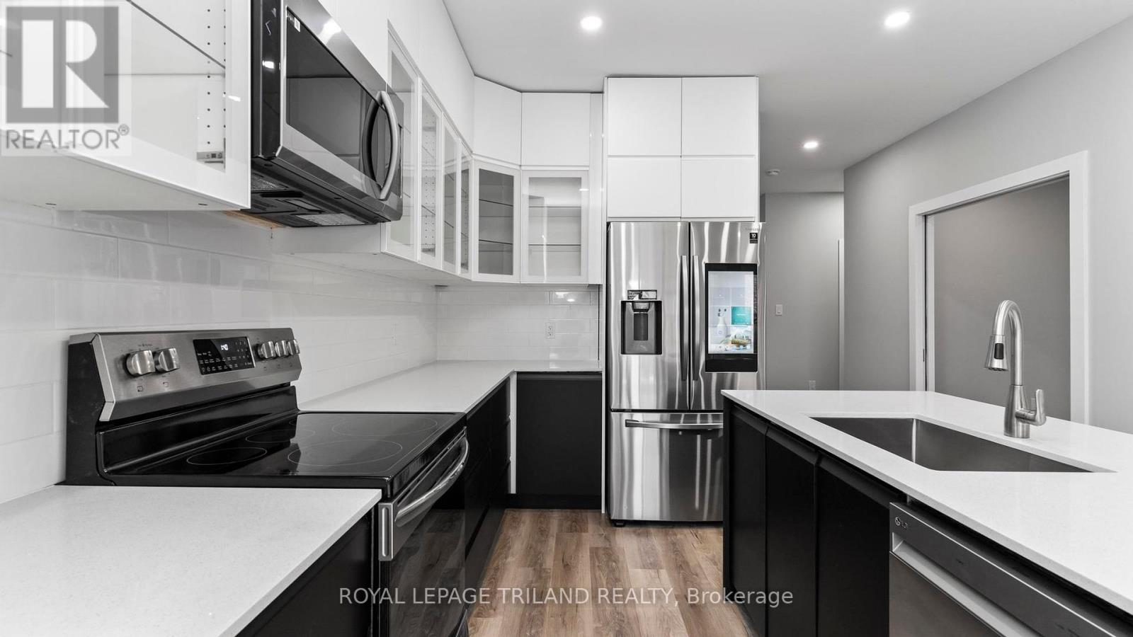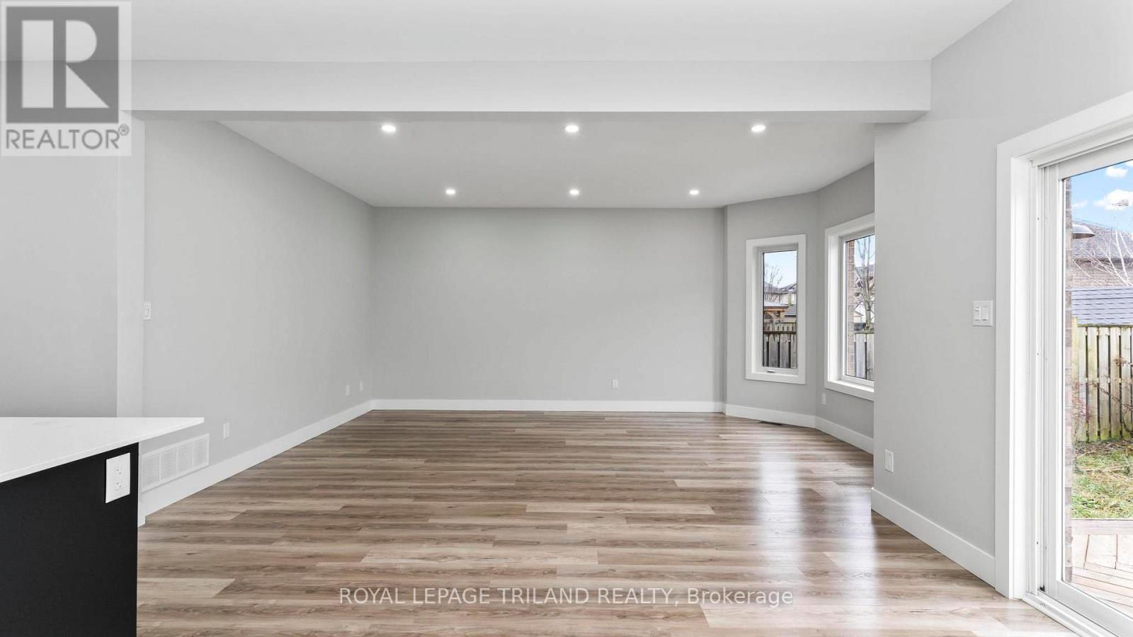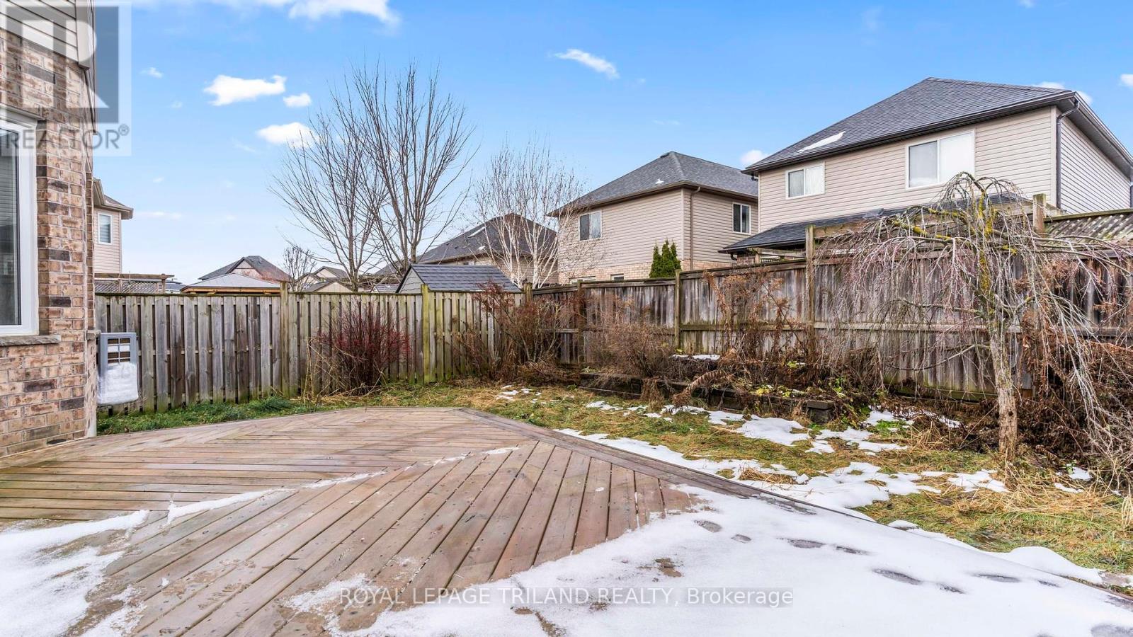4 Bedroom
4 Bathroom
1999.983 - 2499.9795 sqft
Central Air Conditioning
Forced Air
$1,100,000
Welcome to this ""absolutely stunning totally renovated"" 4 bedroom, 3.5 bath home located in the desirable family neighborhood of Copperfield Estates in South London. Meticulously maintained with curb-appeal galore, this property offers a double-wide paver-stone driveway and double car garage with lots of built-in storage/shelving. The spacious main floor is both charming and functional with Rigid Core Engineered SPC vinyl plank and tile flooring throughout. A dream kitchen awaits with granite work surfaces, tons of cupboards, stainless steel appliances, eat in dining area and walk out to private deck and fully fenced/landscaped backyard; Open concept Living Room with bay window; large separate Dining Room with fireplace; Powder Room and Mudroom with access to Garage completes this level. The second level will not disappoint! Primary Master suite with a stunning ensuite, has over-sized walk-in shower and double granite vanity. Second bedroom also has an ensuite bathroom. Two additional bright and spacious bedrooms. This is a carpet-free home with all new appliances! (id:58576)
Property Details
|
MLS® Number
|
X11890533 |
|
Property Type
|
Single Family |
|
Community Name
|
South W |
|
AmenitiesNearBy
|
Hospital, Park, Public Transit |
|
CommunityFeatures
|
School Bus |
|
Features
|
Flat Site, Dry, Carpet Free, Sump Pump |
|
ParkingSpaceTotal
|
4 |
|
Structure
|
Deck, Porch, Shed |
Building
|
BathroomTotal
|
4 |
|
BedroomsAboveGround
|
4 |
|
BedroomsTotal
|
4 |
|
Appliances
|
Garage Door Opener Remote(s), Water Heater, Dishwasher, Dryer, Garage Door Opener, Microwave, Oven, Range, Refrigerator, Washer |
|
BasementDevelopment
|
Unfinished |
|
BasementType
|
Full (unfinished) |
|
ConstructionStyleAttachment
|
Detached |
|
CoolingType
|
Central Air Conditioning |
|
ExteriorFinish
|
Brick, Vinyl Siding |
|
FoundationType
|
Poured Concrete |
|
HeatingFuel
|
Natural Gas |
|
HeatingType
|
Forced Air |
|
StoriesTotal
|
2 |
|
SizeInterior
|
1999.983 - 2499.9795 Sqft |
|
Type
|
House |
|
UtilityWater
|
Municipal Water |
Parking
Land
|
Acreage
|
No |
|
FenceType
|
Fenced Yard |
|
LandAmenities
|
Hospital, Park, Public Transit |
|
Sewer
|
Sanitary Sewer |
|
SizeDepth
|
105 Ft ,3 In |
|
SizeFrontage
|
36 Ft ,2 In |
|
SizeIrregular
|
36.2 X 105.3 Ft |
|
SizeTotalText
|
36.2 X 105.3 Ft|under 1/2 Acre |
|
ZoningDescription
|
H-r1-3(7); H-r1-3 |
Rooms
| Level |
Type |
Length |
Width |
Dimensions |
|
Second Level |
Primary Bedroom |
4.42 m |
5.79 m |
4.42 m x 5.79 m |
|
Second Level |
Bedroom 2 |
3.61 m |
4.26 m |
3.61 m x 4.26 m |
|
Second Level |
Bedroom 3 |
3.61 m |
4.27 m |
3.61 m x 4.27 m |
|
Second Level |
Bedroom 4 |
3.35 m |
3.56 m |
3.35 m x 3.56 m |
|
Main Level |
Family Room |
4.16 m |
5.48 m |
4.16 m x 5.48 m |
|
Main Level |
Eating Area |
3.81 m |
2.94 m |
3.81 m x 2.94 m |
|
Main Level |
Kitchen |
3.81 m |
3.86 m |
3.81 m x 3.86 m |
|
Main Level |
Office |
4.06 m |
3.53 m |
4.06 m x 3.53 m |
|
Main Level |
Mud Room |
1.82 m |
2.16 m |
1.82 m x 2.16 m |
Utilities
|
Cable
|
Available |
|
Sewer
|
Installed |
https://www.realtor.ca/real-estate/27732819/3373-paulpeel-avenue-london-south-w


