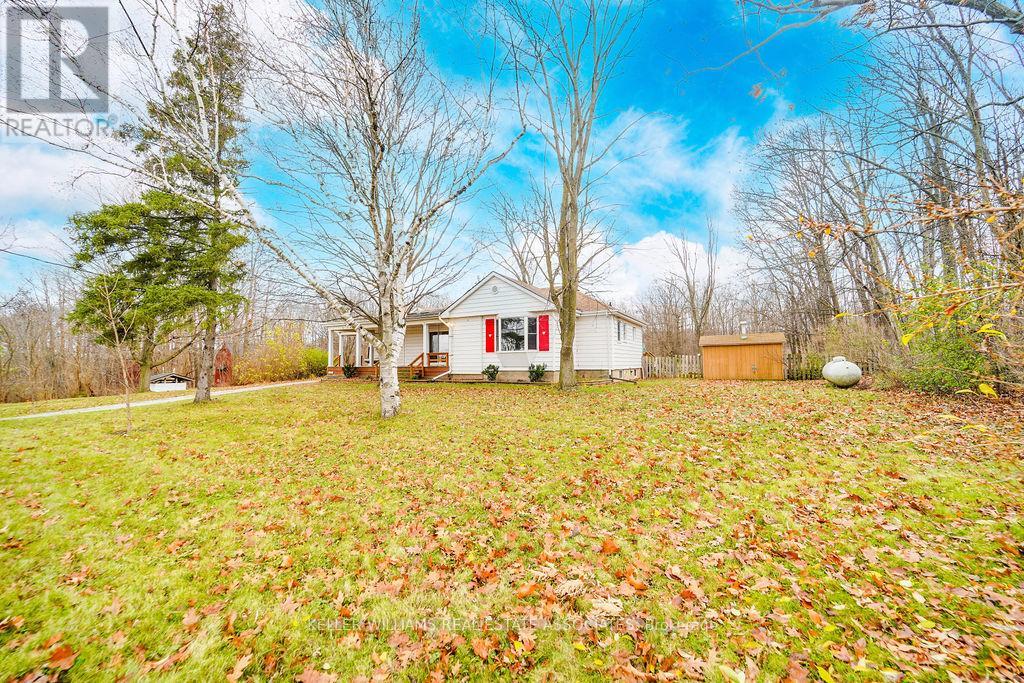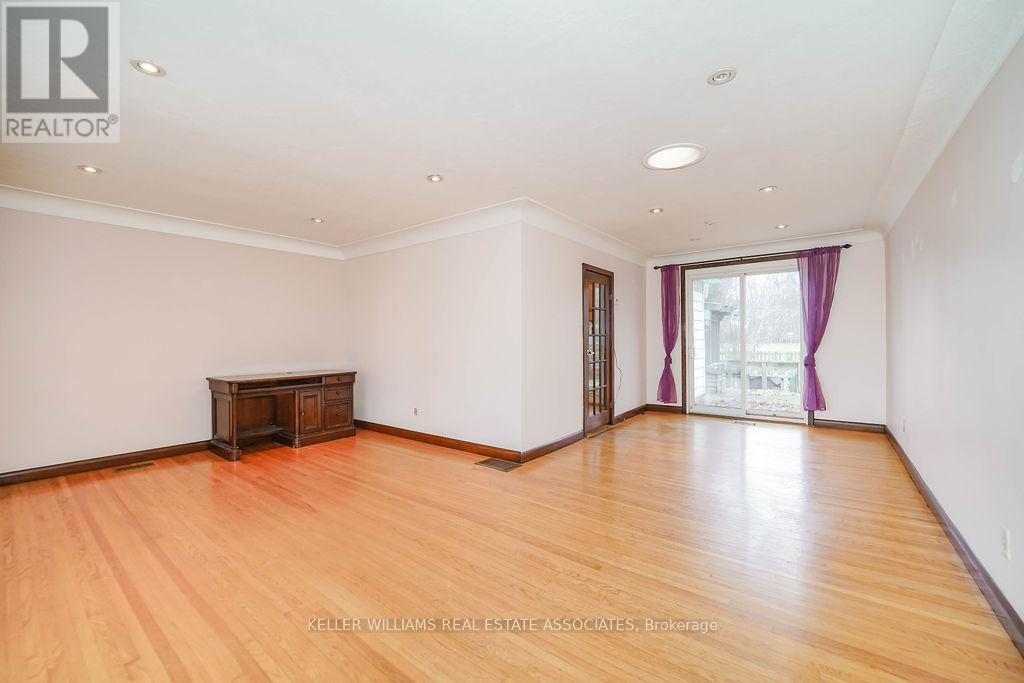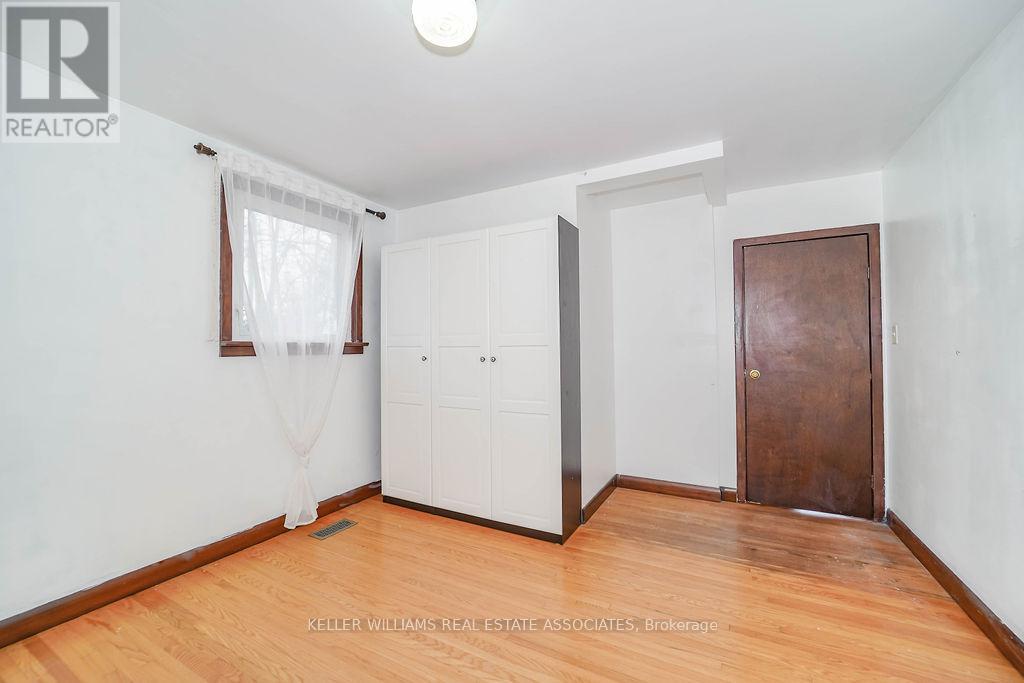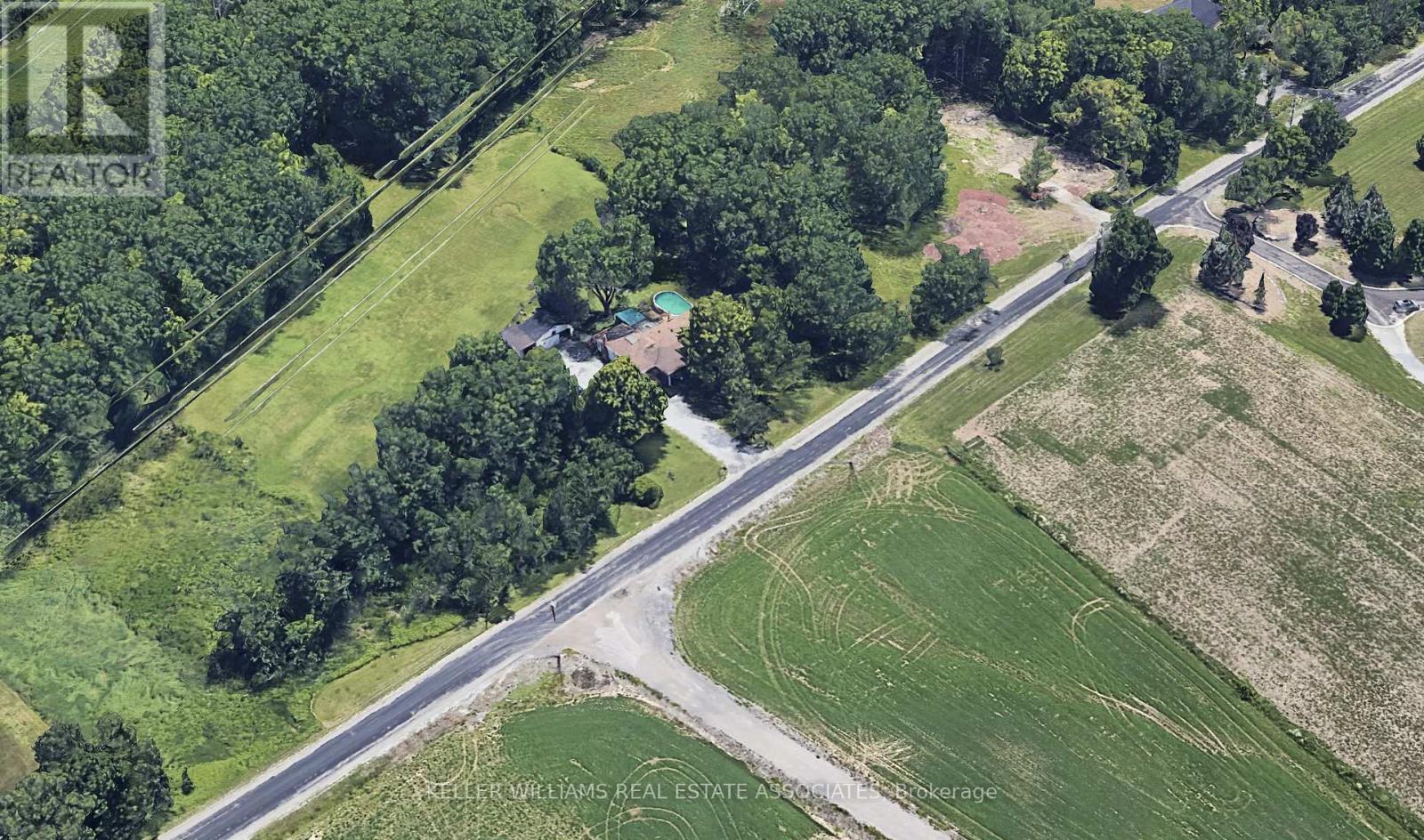3364 Burnhamthorpe Road W Oakville, Ontario L6M 4H2
Interested?
Contact us for more information
Kate Peterson
Salesperson
103 Lakeshore Rd East
Mississauga, Ontario L5G 1E2
Scott Adam Gilbert
Salesperson
103 Lakeshore Rd East
Mississauga, Ontario L5G 1E2
$1,899,900
Premium Rural Lot in North Oakville! Perfect Opportunity To Build Your Dream Home in the Countryside of Oakville! Currently A Spacious 3Br, 2.5 Bath Bungalow Sits On A 0.924 Acre Property Close To Hwy 25 and 407 With Rentable Access to 3.3 Acres Of Land Behind the Property. Also A Short Drive to Shopping, Public Transit And The Newly Built Hospital. Addt'l Structures Include Garage/Wrkshp 220 Amp, Barn W/3 Stalls & Storage Shed. **** EXTRAS **** ADDITIONAL 2.3 ACRES LEASED FROM HYDRO ONE. (id:58576)
Property Details
| MLS® Number | W11428737 |
| Property Type | Single Family |
| Community Name | Rural Oakville |
| ParkingSpaceTotal | 11 |
| PoolType | Above Ground Pool |
Building
| BathroomTotal | 3 |
| BedroomsAboveGround | 3 |
| BedroomsBelowGround | 1 |
| BedroomsTotal | 4 |
| Appliances | Dishwasher, Dryer, Microwave, Oven, Range, Refrigerator, Washer |
| ArchitecturalStyle | Bungalow |
| BasementDevelopment | Partially Finished |
| BasementType | N/a (partially Finished) |
| ConstructionStyleAttachment | Detached |
| CoolingType | Central Air Conditioning |
| ExteriorFinish | Aluminum Siding |
| FireplacePresent | Yes |
| FlooringType | Hardwood |
| FoundationType | Block |
| HalfBathTotal | 1 |
| HeatingFuel | Propane |
| HeatingType | Forced Air |
| StoriesTotal | 1 |
| SizeInterior | 1499.9875 - 1999.983 Sqft |
| Type | House |
Parking
| Detached Garage |
Land
| Acreage | No |
| Sewer | Septic System |
| SizeDepth | 167 Ft ,9 In |
| SizeFrontage | 440 Ft |
| SizeIrregular | 440 X 167.8 Ft |
| SizeTotalText | 440 X 167.8 Ft |
Rooms
| Level | Type | Length | Width | Dimensions |
|---|---|---|---|---|
| Basement | Laundry Room | Measurements not available | ||
| Main Level | Dining Room | 2.89 m | 3.57 m | 2.89 m x 3.57 m |
| Main Level | Kitchen | 6.4 m | 3.96 m | 6.4 m x 3.96 m |
| Main Level | Eating Area | 3.53 m | 4.08 m | 3.53 m x 4.08 m |
| Main Level | Family Room | 4.6 m | 3.96 m | 4.6 m x 3.96 m |
| Main Level | Mud Room | 4.11 m | 2.44 m | 4.11 m x 2.44 m |
| Main Level | Primary Bedroom | 4.81 m | 3.47 m | 4.81 m x 3.47 m |
| Main Level | Bedroom 2 | 4.27 m | 3.5 m | 4.27 m x 3.5 m |
| Main Level | Bedroom 3 | 4.14 m | 3.6 m | 4.14 m x 3.6 m |
Utilities
| Cable | Installed |
| Sewer | Installed |
https://www.realtor.ca/real-estate/27691624/3364-burnhamthorpe-road-w-oakville-rural-oakville










































