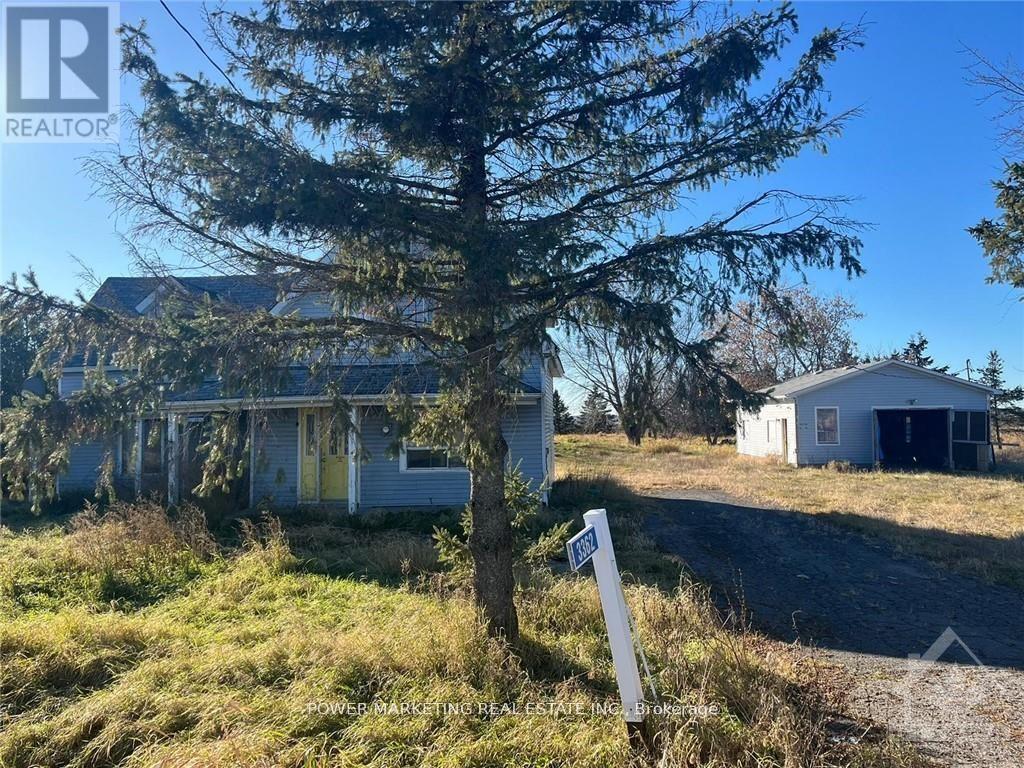3362 Boudreau Road Clarence-Rockland, Ontario K0B 1C0
Interested?
Contact us for more information
Hamid Riahi
Broker
791 Montreal Road
Ottawa, Ontario K1K 0S9
Shima Zapaticky
Salesperson
791 Montreal Road
Ottawa, Ontario K1K 0S9
$1,950 Monthly
Great three bedroom home completely renovated with one point half acre lot ready for your immediate occupation. Inside, the spacious layout features a cozy kitchen with an eat-in area, a formal dining room, and a large living room with ample storage. The main floor also offers convenient amenities like a mudroom, laundry room, and a 2-piece bathroom. Upstairs, the master bedroom boasts a walk-in closet, complemented by two additional bedrooms and a full bathroom. The XL detached garage, complete with its own 200-amp service. Call today (id:58576)
Property Details
| MLS® Number | X11906726 |
| Property Type | Single Family |
| Community Name | 607 - Clarence/Rockland Twp |
| ParkingSpaceTotal | 10 |
Building
| BathroomTotal | 2 |
| BedroomsAboveGround | 3 |
| BedroomsTotal | 3 |
| BasementDevelopment | Unfinished |
| BasementType | Crawl Space (unfinished) |
| ConstructionStyleAttachment | Detached |
| ExteriorFinish | Vinyl Siding |
| HalfBathTotal | 1 |
| HeatingFuel | Oil |
| HeatingType | Other |
| StoriesTotal | 2 |
| Type | House |
Parking
| Detached Garage | |
| Inside Entry |
Land
| Acreage | No |
| Sewer | Septic System |
Rooms
| Level | Type | Length | Width | Dimensions |
|---|---|---|---|---|
| Second Level | Primary Bedroom | 5.96 m | 4.41 m | 5.96 m x 4.41 m |
| Second Level | Bedroom | 3.81 m | 3.04 m | 3.81 m x 3.04 m |
| Second Level | Bedroom | 3.81 m | 3.04 m | 3.81 m x 3.04 m |
| Second Level | Bathroom | 2.33 m | 1.9 m | 2.33 m x 1.9 m |
| Main Level | Living Room | 4.87 m | 4.54 m | 4.87 m x 4.54 m |
| Main Level | Dining Room | 3.47 m | 2.74 m | 3.47 m x 2.74 m |
| Main Level | Kitchen | 3.45 m | 2.74 m | 3.45 m x 2.74 m |
| Main Level | Dining Room | 3.27 m | 2.84 m | 3.27 m x 2.84 m |
| Main Level | Laundry Room | 3.6 m | 2.97 m | 3.6 m x 2.97 m |



