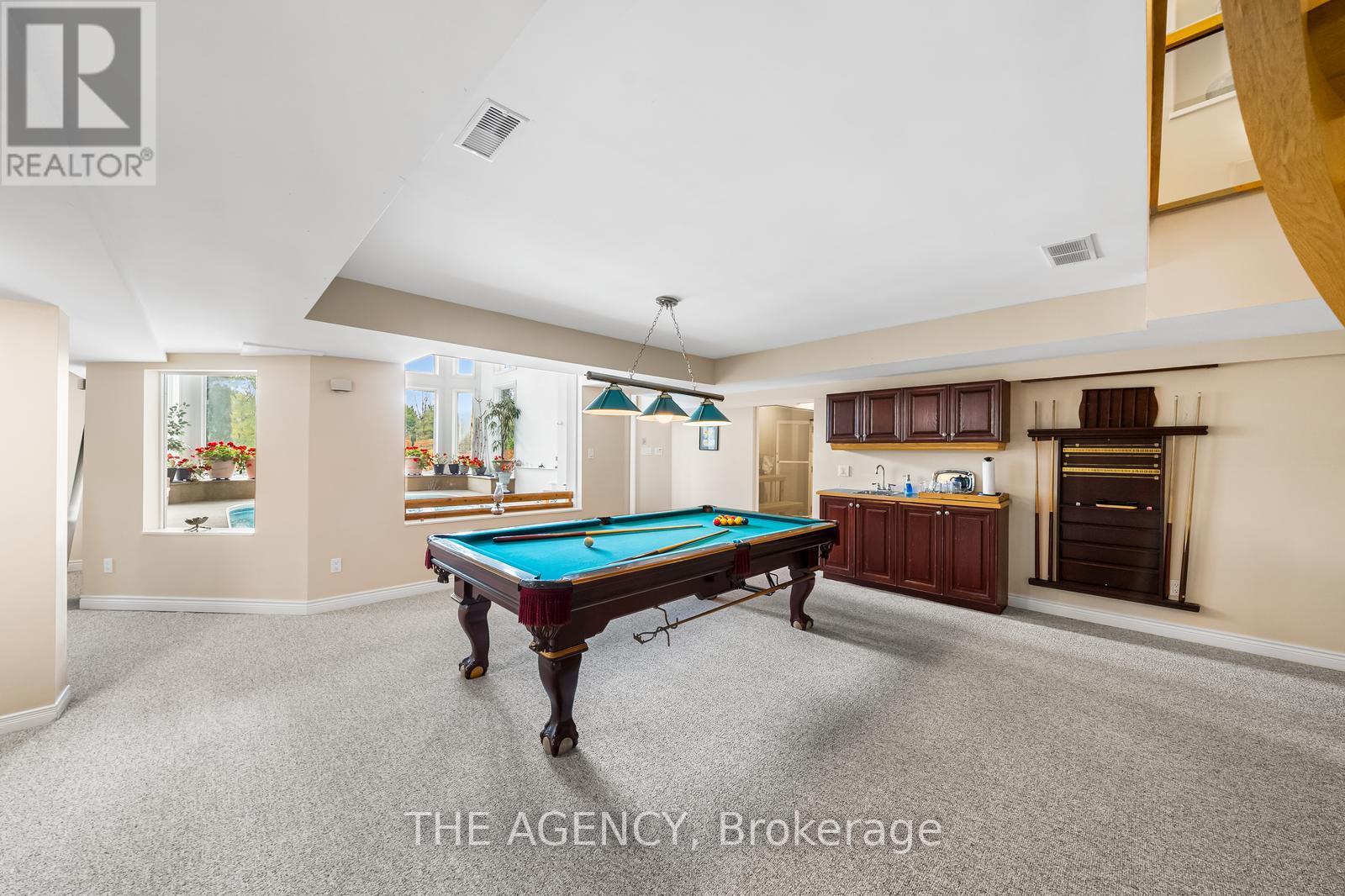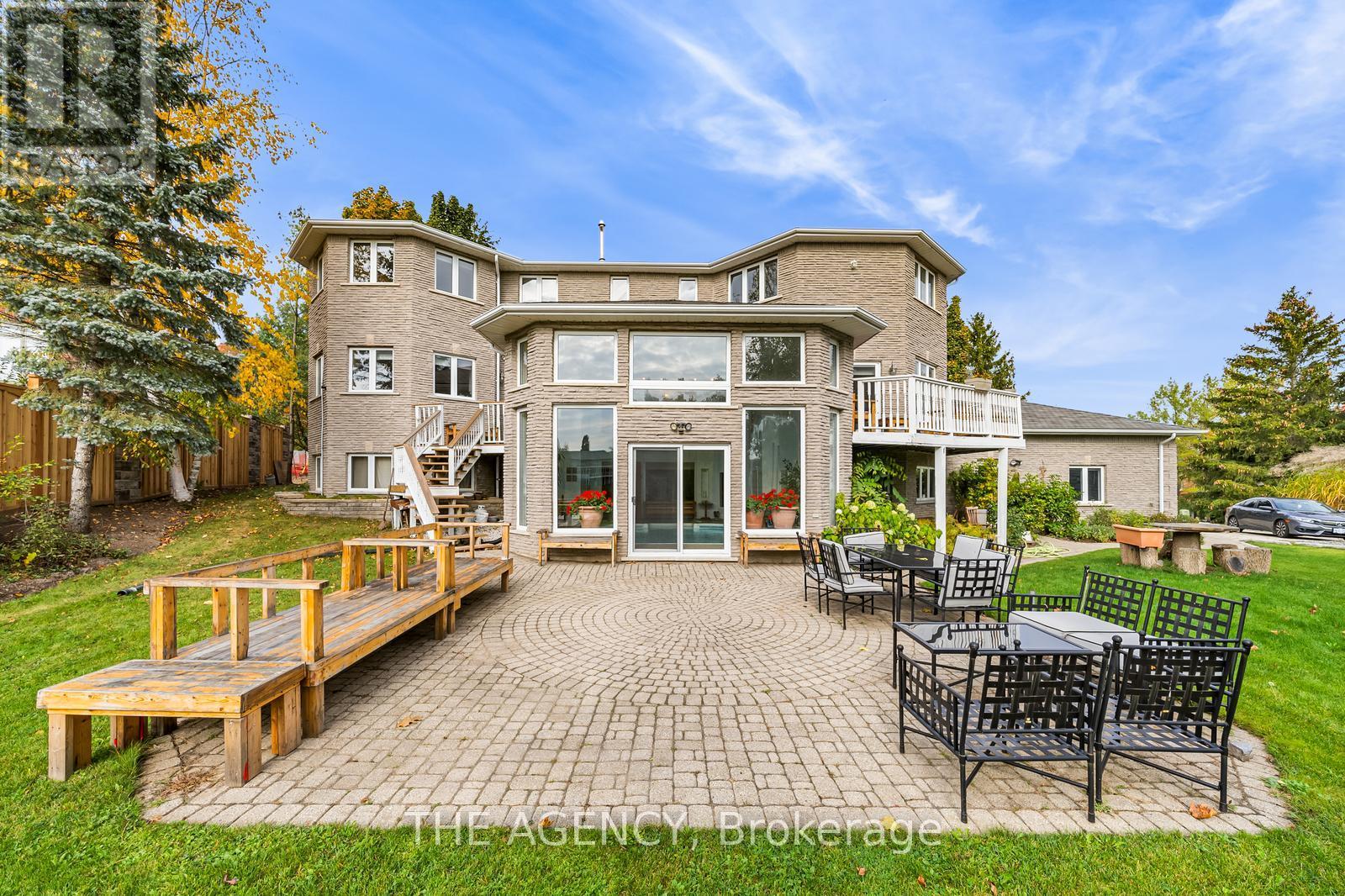335 River Oak Place Waterloo, Ontario N2K 3N8
Interested?
Contact us for more information
Mohsen Morshedi Mohsen Morshedi
Salesperson
378 Fairlawn Ave
Toronto, Ontario M5M 1T8
$10,000 Monthly
Welcome to 335 River Oak Place! Discover an exquisite Georgian Stately home nestled on a tranquil half-acre waterfront lot, offering captivating vistas of Emerald Lake within Waterloo's esteemed luxury community. Enjoy privileged access to tennis courts, trails, & serene kayaking. The main level invites you to unwind in inviting living spaces with a wood fireplace. The chef's kitchen boasts quartz countertops & state-of-the-art appliances. A double-height indoor pool serves as the focal point for year-round entertainment. Upstairs, find 5 bedrooms with en-suites, including a luxurious master suite. Basement provides additional accommodation with an in-law suite & recreational spaces, including the indoor pool area with enough space for any family activities & a sauna. **** EXTRAS **** Can Be Given as Furnished As well. Price to be Negotiated (id:58576)
Property Details
| MLS® Number | X11892330 |
| Property Type | Single Family |
| AmenitiesNearBy | Park, Schools |
| CommunityFeatures | Community Centre |
| Features | Cul-de-sac, Conservation/green Belt, Trash Compactor, In Suite Laundry, Sauna |
| ParkingSpaceTotal | 12 |
| PoolType | Indoor Pool |
| ViewType | Direct Water View |
| WaterFrontType | Waterfront |
Building
| BathroomTotal | 8 |
| BedroomsAboveGround | 6 |
| BedroomsTotal | 6 |
| Amenities | Fireplace(s), Separate Heating Controls |
| Appliances | Central Vacuum, Garage Door Opener Remote(s), Oven - Built-in, Water Softener, Water Heater, Dishwasher, Dryer, Freezer, Microwave, Refrigerator, Stove, Washer |
| BasementDevelopment | Finished |
| BasementFeatures | Separate Entrance, Walk Out |
| BasementType | N/a (finished) |
| ConstructionStyleAttachment | Detached |
| CoolingType | Central Air Conditioning, Air Exchanger |
| ExteriorFinish | Brick, Stone |
| FireplacePresent | Yes |
| FireplaceTotal | 3 |
| FoundationType | Unknown |
| HalfBathTotal | 2 |
| HeatingFuel | Natural Gas |
| HeatingType | Forced Air |
| StoriesTotal | 2 |
| SizeInterior | 4999.958 - 99999.6672 Sqft |
| Type | House |
| UtilityWater | Municipal Water |
Parking
| Attached Garage |
Land
| Acreage | No |
| LandAmenities | Park, Schools |
| Sewer | Septic System |
| SizeDepth | 187 Ft |
| SizeFrontage | 185 Ft |
| SizeIrregular | 185 X 187 Ft ; 185.70 Ft X 12.36 Ft X 187.32 Ft X 44.36 |
| SizeTotalText | 185 X 187 Ft ; 185.70 Ft X 12.36 Ft X 187.32 Ft X 44.36 |
| SurfaceWater | Lake/pond |
Rooms
| Level | Type | Length | Width | Dimensions |
|---|---|---|---|---|
| Second Level | Bedroom 5 | 3.35 m | 4.27 m | 3.35 m x 4.27 m |
| Second Level | Primary Bedroom | 11.9 m | 6.4 m | 11.9 m x 6.4 m |
| Second Level | Bedroom 2 | 4.88 m | 6.4 m | 4.88 m x 6.4 m |
| Second Level | Bedroom 3 | 4.57 m | 3.96 m | 4.57 m x 3.96 m |
| Second Level | Bedroom 4 | 4.27 m | 4.88 m | 4.27 m x 4.88 m |
| Lower Level | Recreational, Games Room | 10.9 m | 6.4 m | 10.9 m x 6.4 m |
| Main Level | Living Room | 5.18 m | 4.88 m | 5.18 m x 4.88 m |
| Main Level | Dining Room | 5.18 m | 3.96 m | 5.18 m x 3.96 m |
| Main Level | Kitchen | 6.71 m | 4.88 m | 6.71 m x 4.88 m |
| Main Level | Family Room | 4.57 m | 5.18 m | 4.57 m x 5.18 m |
| Main Level | Office | 4.27 m | 5.18 m | 4.27 m x 5.18 m |
| Main Level | Living Room | 4.57 m | 5.18 m | 4.57 m x 5.18 m |
Utilities
| Sewer | Installed |
https://www.realtor.ca/real-estate/27736762/335-river-oak-place-waterloo










































