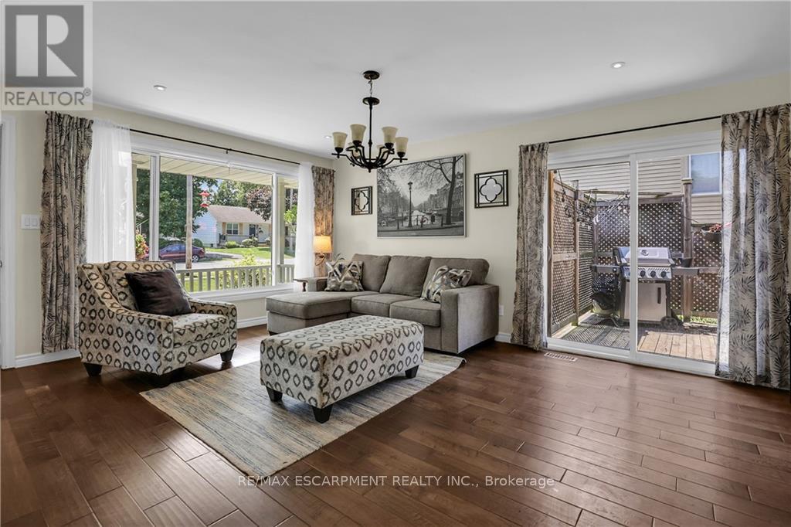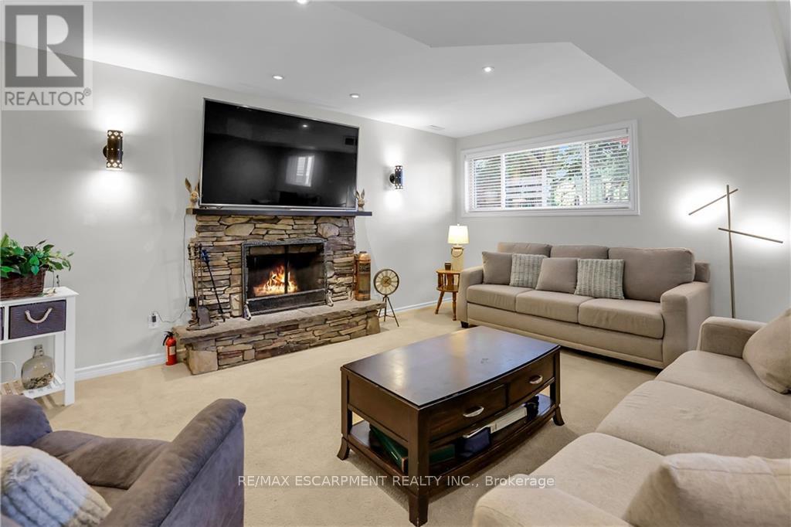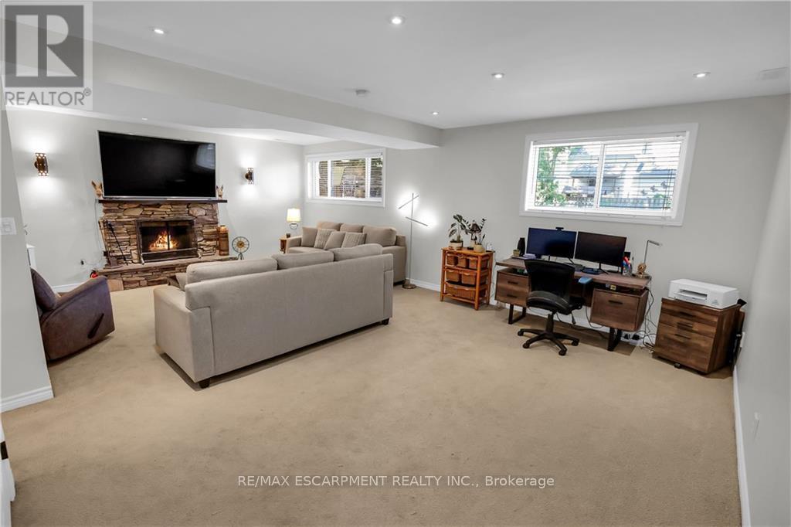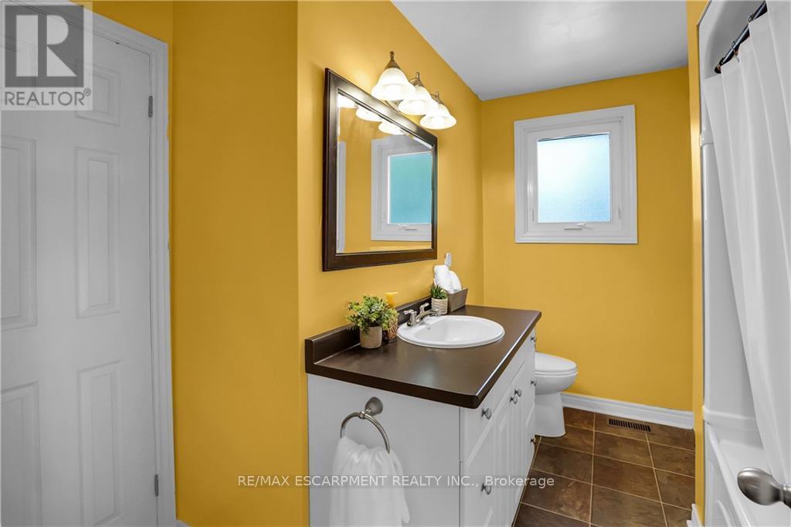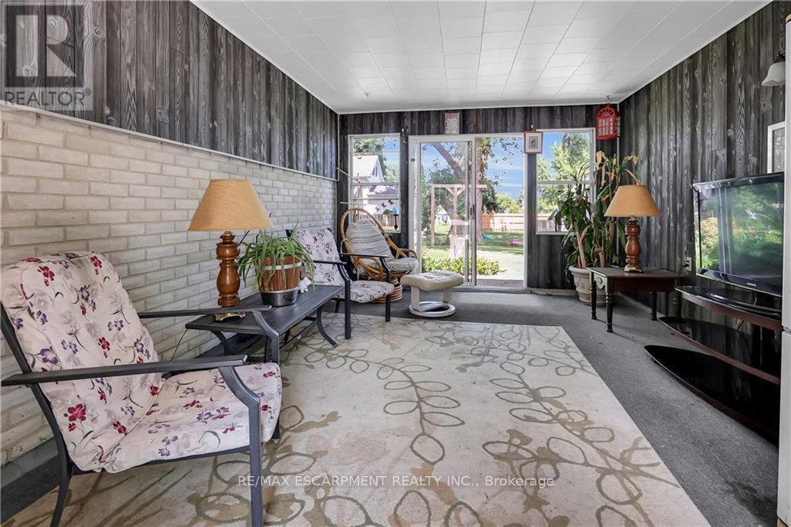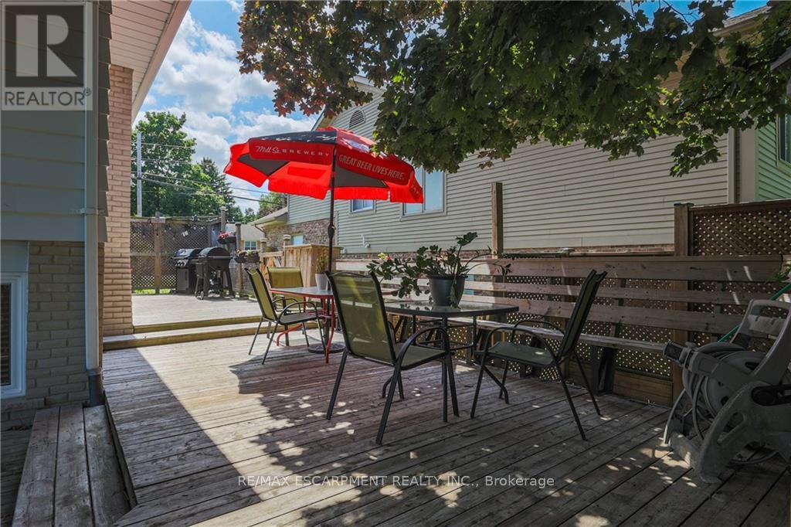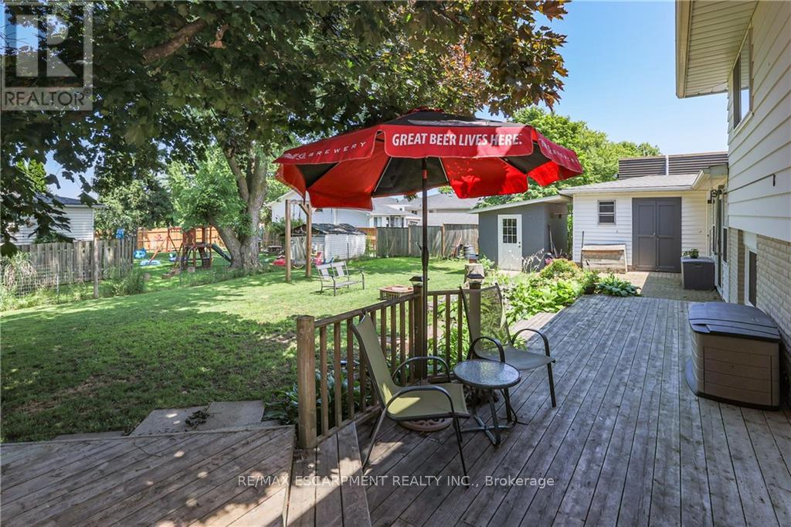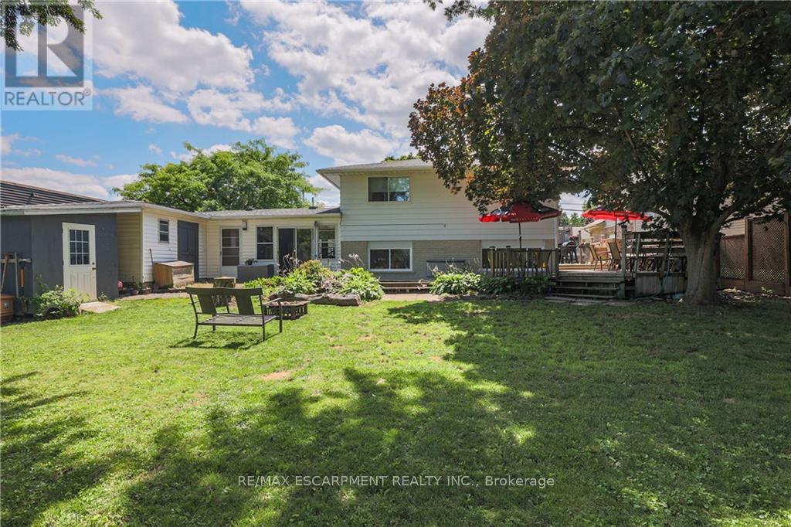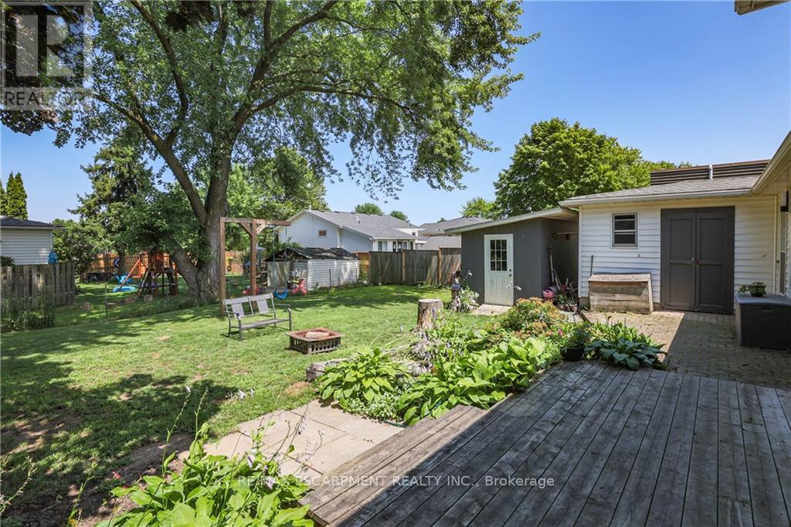3345 Tallman Drive Lincoln, Ontario L0R 2C0
Interested?
Contact us for more information
Mark Thomas Woehrle
Broker
325 Winterberry Drive #4b
Hamilton, Ontario L8J 0B6
$824,900
BACKSPLIT BEAUTY on a wonderful 80 x 130 mature lot. Open concept main level has been nicely updated. Beautiful kitchen, w breakfast island, dinette area and sunny living room. New windows (2024) on main level. Sliding doors from living room walk out to a great multi-level deck that borders side and rear of the home. Lots of space to BBQ and entertain plus a large shady yard for the kids to play. 3+1 bedrooms, 2 full baths and a huge Family Room with large windows and a wood burning fireplace (WETT inspected 2023). NEW A/C 2024 & NEW FURNACE Sep 2024. Lowest level has an added bedroom with new egress window. Spacious breezeway connecting home and garage has been enclosed as a sunroom. Great for play space, games area or family lounge. Oversized double garage, additional workshop/storage room and shed. Driveway will accommodate 6 parking spots. Close to amenities, schools, park, golf and QEW access. Enjoy wineries, conservation, recreation and great events that the Niagara Region has to offer. (id:58576)
Property Details
| MLS® Number | X10432147 |
| Property Type | Single Family |
| AmenitiesNearBy | Hospital, Schools |
| Features | Conservation/green Belt |
| ParkingSpaceTotal | 8 |
| Structure | Shed |
Building
| BathroomTotal | 2 |
| BedroomsAboveGround | 3 |
| BedroomsBelowGround | 1 |
| BedroomsTotal | 4 |
| Appliances | Dishwasher, Dryer, Microwave, Refrigerator, Stove, Washer |
| BasementDevelopment | Finished |
| BasementFeatures | Separate Entrance |
| BasementType | N/a (finished) |
| ConstructionStyleAttachment | Detached |
| ConstructionStyleSplitLevel | Backsplit |
| CoolingType | Central Air Conditioning |
| ExteriorFinish | Aluminum Siding, Brick |
| FireplacePresent | Yes |
| FoundationType | Poured Concrete |
| HeatingFuel | Natural Gas |
| HeatingType | Forced Air |
| SizeInterior | 1499.9875 - 1999.983 Sqft |
| Type | House |
| UtilityWater | Municipal Water |
Parking
| Attached Garage |
Land
| Acreage | No |
| FenceType | Fenced Yard |
| LandAmenities | Hospital, Schools |
| Sewer | Sanitary Sewer |
| SizeDepth | 130 Ft ,6 In |
| SizeFrontage | 80 Ft ,10 In |
| SizeIrregular | 80.9 X 130.5 Ft |
| SizeTotalText | 80.9 X 130.5 Ft|under 1/2 Acre |
| SurfaceWater | Lake/pond |
| ZoningDescription | Residential |
Rooms
| Level | Type | Length | Width | Dimensions |
|---|---|---|---|---|
| Second Level | Primary Bedroom | 4.06 m | 3.05 m | 4.06 m x 3.05 m |
| Second Level | Bathroom | 3.05 m | 2.74 m | 3.05 m x 2.74 m |
| Second Level | Bedroom | 3.71 m | 3.02 m | 3.71 m x 3.02 m |
| Second Level | Bedroom | 3.02 m | 2.79 m | 3.02 m x 2.79 m |
| Basement | Other | Measurements not available | ||
| Basement | Bedroom | 3.58 m | 4.57 m | 3.58 m x 4.57 m |
| Basement | Bathroom | 2.49 m | 2.74 m | 2.49 m x 2.74 m |
| Basement | Laundry Room | Measurements not available | ||
| Lower Level | Family Room | 7.52 m | 5 m | 7.52 m x 5 m |
| Main Level | Kitchen | 3.94 m | 5.44 m | 3.94 m x 5.44 m |
| Main Level | Sunroom | 3.68 m | 5.46 m | 3.68 m x 5.46 m |
| Main Level | Living Room | 3.66 m | 5.56 m | 3.66 m x 5.56 m |
Utilities
| Cable | Available |
| Sewer | Installed |
https://www.realtor.ca/real-estate/27668769/3345-tallman-drive-lincoln











